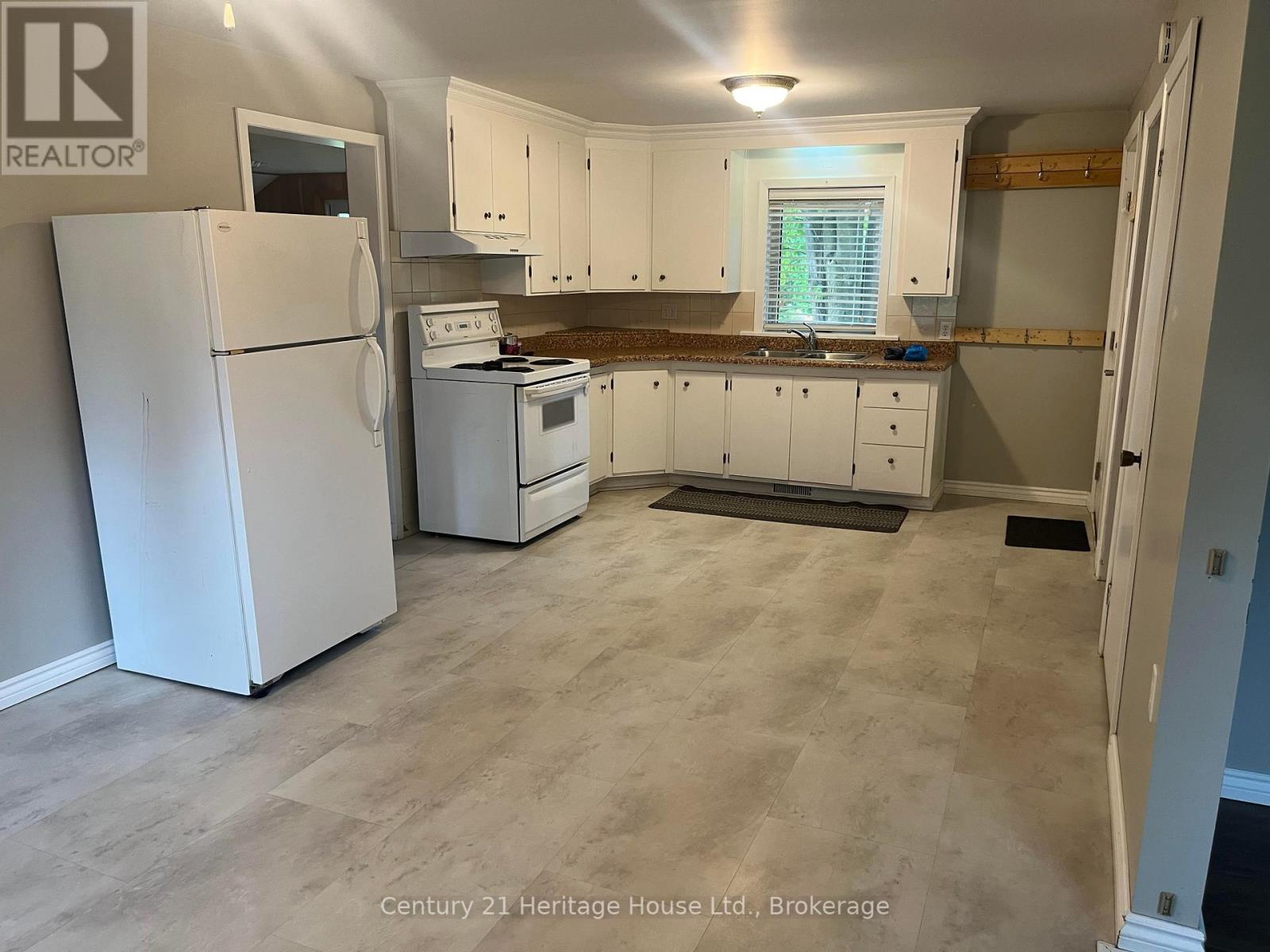322 Augusta Street West Grey, Ontario N0G 1C0
3 Bedroom
1 Bathroom
1100 - 1500 sqft
Forced Air
$429,000
Calling all first time home buyers, this is the house you have been searching for! Centrally located in the quaint village of Ayton, this 3 bedroom home has an adjoining lot and offers an eat in kitchen, main floor laundry, a high and dry basement and a 16' x 20' detached shed/garage. Newer windows and furnace, this house is ready to become your home! (id:59646)
Property Details
| MLS® Number | X12175612 |
| Property Type | Single Family |
| Community Name | West Grey |
| Parking Space Total | 4 |
Building
| Bathroom Total | 1 |
| Bedrooms Above Ground | 3 |
| Bedrooms Total | 3 |
| Appliances | Water Heater, All, Dryer, Stove, Washer, Window Coverings, Refrigerator |
| Basement Development | Unfinished |
| Basement Type | Full (unfinished) |
| Construction Style Attachment | Detached |
| Exterior Finish | Vinyl Siding |
| Foundation Type | Stone |
| Heating Fuel | Propane |
| Heating Type | Forced Air |
| Stories Total | 2 |
| Size Interior | 1100 - 1500 Sqft |
| Type | House |
Parking
| Detached Garage | |
| Garage |
Land
| Acreage | No |
| Sewer | Septic System |
| Size Depth | 115 Ft ,6 In |
| Size Frontage | 66 Ft |
| Size Irregular | 66 X 115.5 Ft |
| Size Total Text | 66 X 115.5 Ft |
Rooms
| Level | Type | Length | Width | Dimensions |
|---|---|---|---|---|
| Second Level | Primary Bedroom | 3.5 m | 3.7 m | 3.5 m x 3.7 m |
| Second Level | Bedroom 2 | 3.5 m | 2.4 m | 3.5 m x 2.4 m |
| Second Level | Bedroom 3 | 3.5 m | 2.9 m | 3.5 m x 2.9 m |
| Main Level | Kitchen | 3.4 m | 7.2 m | 3.4 m x 7.2 m |
| Main Level | Laundry Room | 3.4 m | 3.4 m | 3.4 m x 3.4 m |
| Main Level | Bathroom | 3.4 m | 2.3 m | 3.4 m x 2.3 m |
| Main Level | Living Room | 3.7 m | 3.7 m | 3.7 m x 3.7 m |
https://www.realtor.ca/real-estate/28371647/322-augusta-street-west-grey-west-grey
Interested?
Contact us for more information




















