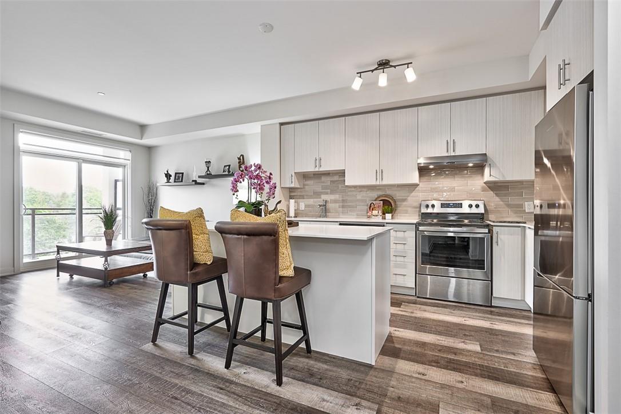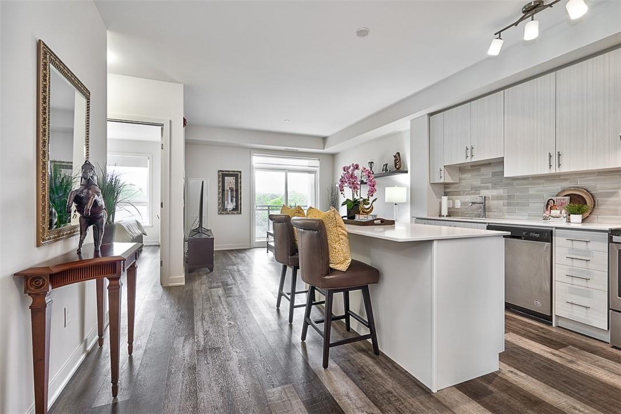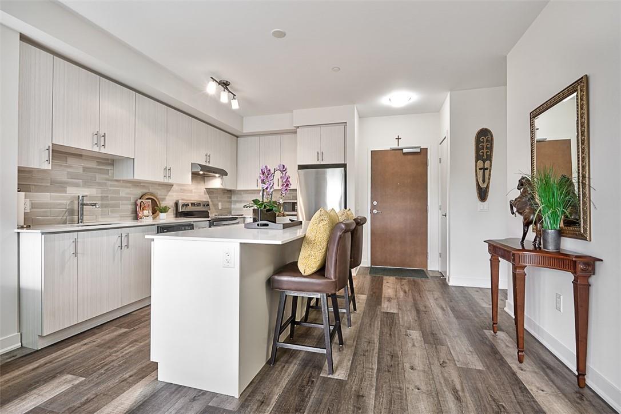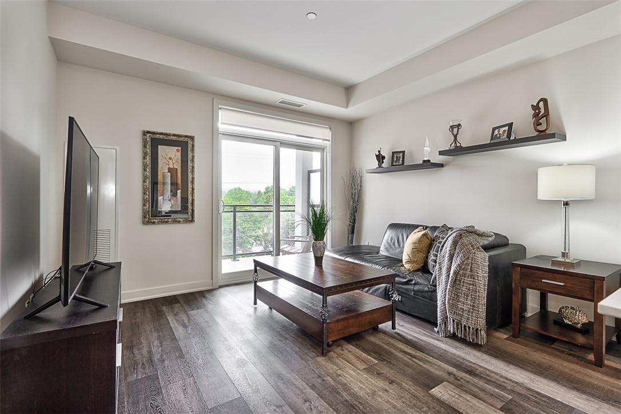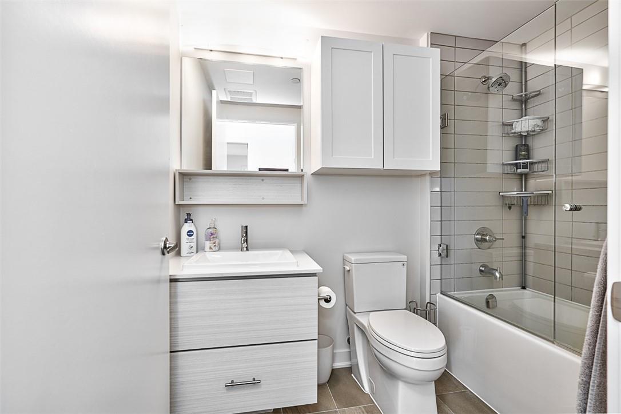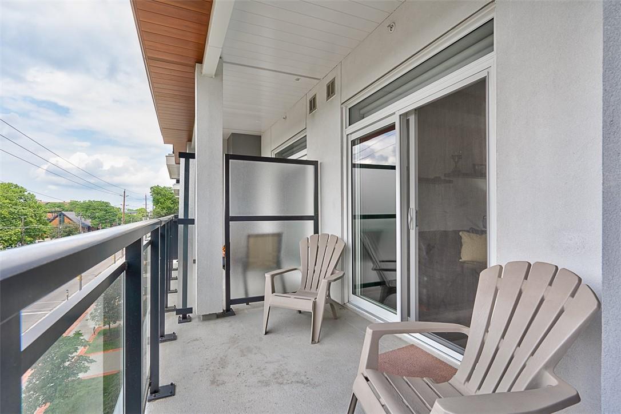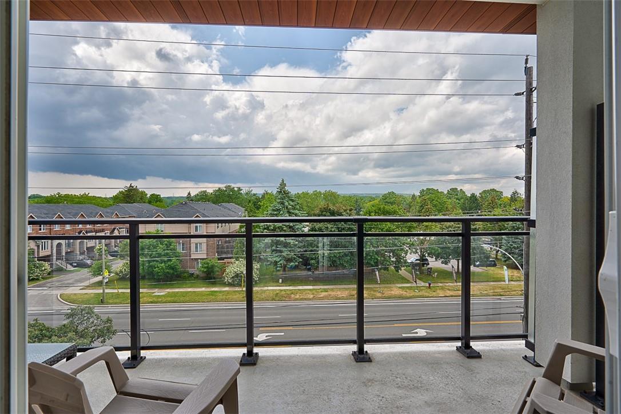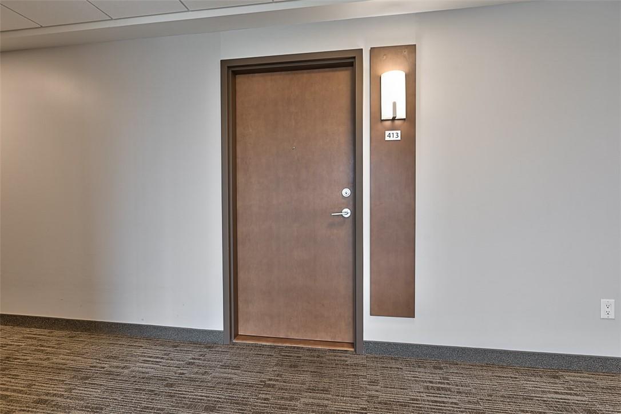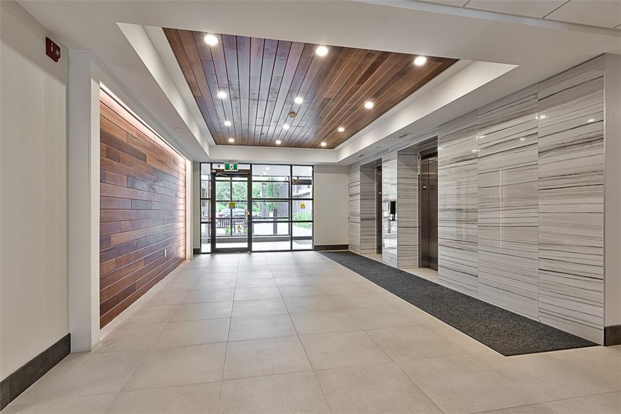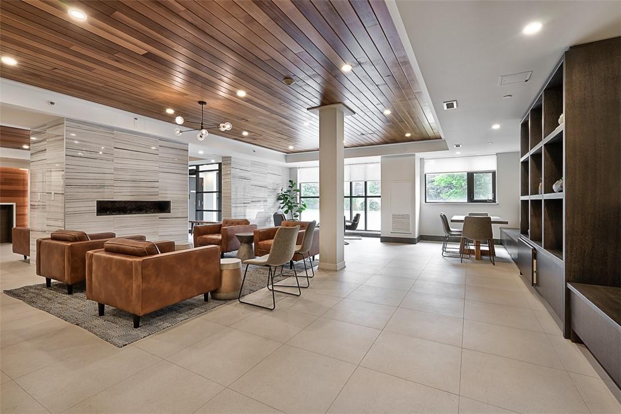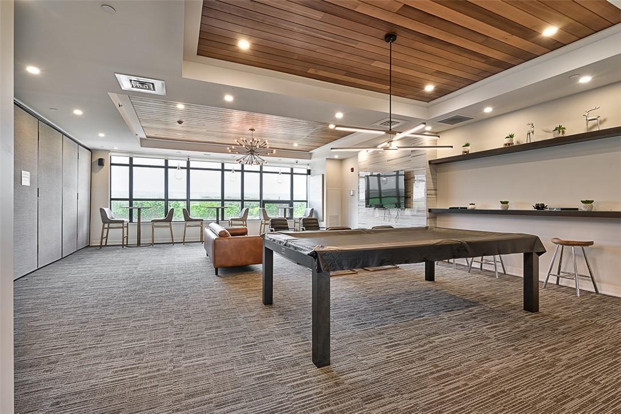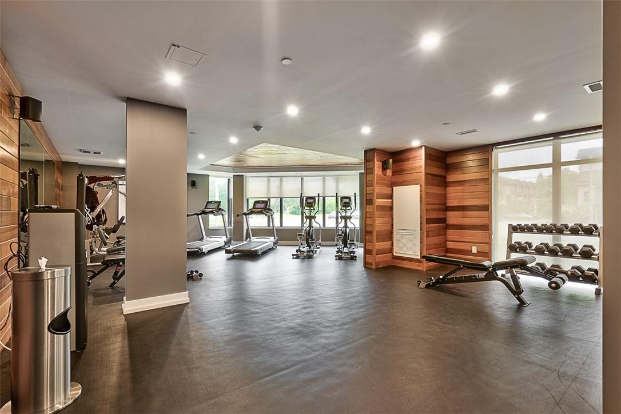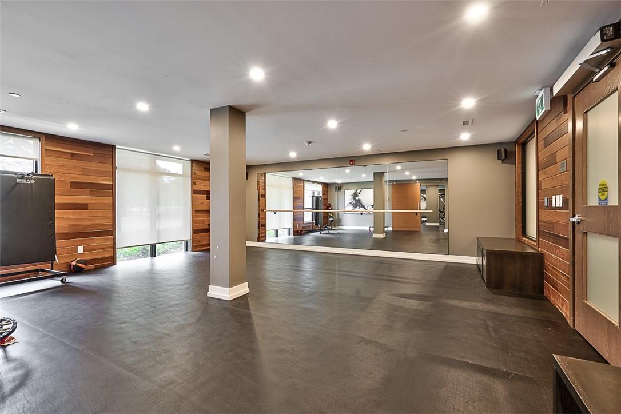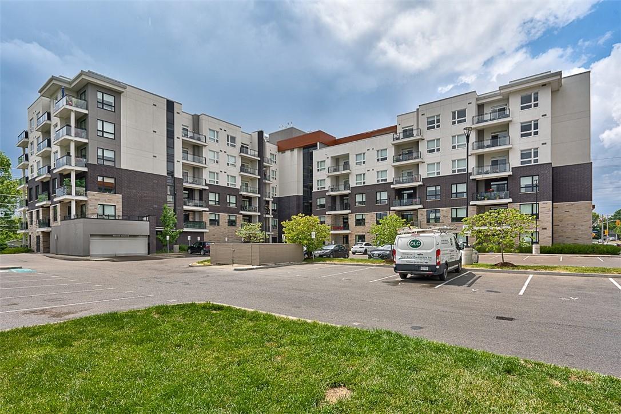320 Plains Road E, Unit #413 Burlington, Ontario L7T 0C1
$625,000Maintenance,
$410.56 Monthly
Maintenance,
$410.56 MonthlyWelcome Home to this upgraded 1 Bedroom plus Den 687 sq ft suite in Affinity! Custom oversized kitchen with large centre island, breakfast bar, quartz countertops and 3 stainless steel full size appliances. Perfectly sized living room with upgraded flooring and views through the sliding glass doors of the tree lined escarpment. Master bedroom offers large window and double closet. Main 4pc bath is complete with spa finishes and upgraded glass panel and swinging door! Enjoy the den as an office, nursery or cozy reading space. Lots of additional upgrades including: kitchen and bathroom cabinets, luxury vinyl flooring, tile in bathroom, centre kitchen island with quartz counters/breakfast bar, under mount bathroom & kitchen sinks, upgraded kitchen backsplash and full size appliances! Fresh & neutral décor throughout! Building amenities include; electric charging station, bike storage, 2 party rooms, massive roof top patio with Bbq's, yoga studio & fitness centre. One underground parking space owned and locker on unit level! Easy walk to shopping, restaurants, major highways & amenities. (id:43844)
Property Details
| MLS® Number | H4166496 |
| Property Type | Single Family |
| Amenities Near By | Golf Course, Hospital, Public Transit, Marina, Schools |
| Equipment Type | Other |
| Features | Park Setting, Park/reserve, Golf Course/parkland, Balcony, Paved Driveway, Carpet Free, Recreational, Automatic Garage Door Opener |
| Parking Space Total | 1 |
| Rental Equipment Type | Other |
Building
| Bathroom Total | 1 |
| Bedrooms Above Ground | 1 |
| Bedrooms Total | 1 |
| Amenities | Exercise Centre, Party Room |
| Basement Type | None |
| Constructed Date | 2019 |
| Construction Material | Concrete Block, Concrete Walls |
| Cooling Type | Central Air Conditioning |
| Exterior Finish | Concrete, Stone, Stucco |
| Foundation Type | Poured Concrete |
| Heating Fuel | Natural Gas |
| Stories Total | 1 |
| Size Exterior | 687 Sqft |
| Size Interior | 687 Sqft |
| Type | Apartment |
| Utility Water | Municipal Water |
Parking
| Underground |
Land
| Acreage | No |
| Land Amenities | Golf Course, Hospital, Public Transit, Marina, Schools |
| Sewer | Municipal Sewage System |
| Size Irregular | X |
| Size Total Text | X |
| Zoning Description | Res |
Rooms
| Level | Type | Length | Width | Dimensions |
|---|---|---|---|---|
| Ground Level | Laundry Room | Measurements not available | ||
| Ground Level | 4pc Bathroom | Measurements not available | ||
| Ground Level | Den | 7' 3'' x 6' 1'' | ||
| Ground Level | Primary Bedroom | 11' 6'' x 10' 2'' | ||
| Ground Level | Great Room | 12' 2'' x 12' 1'' | ||
| Ground Level | Eat In Kitchen | 14' 1'' x 12' 9'' | ||
| Ground Level | Foyer | Measurements not available |
https://www.realtor.ca/real-estate/25718863/320-plains-road-e-unit-413-burlington
Interested?
Contact us for more information

