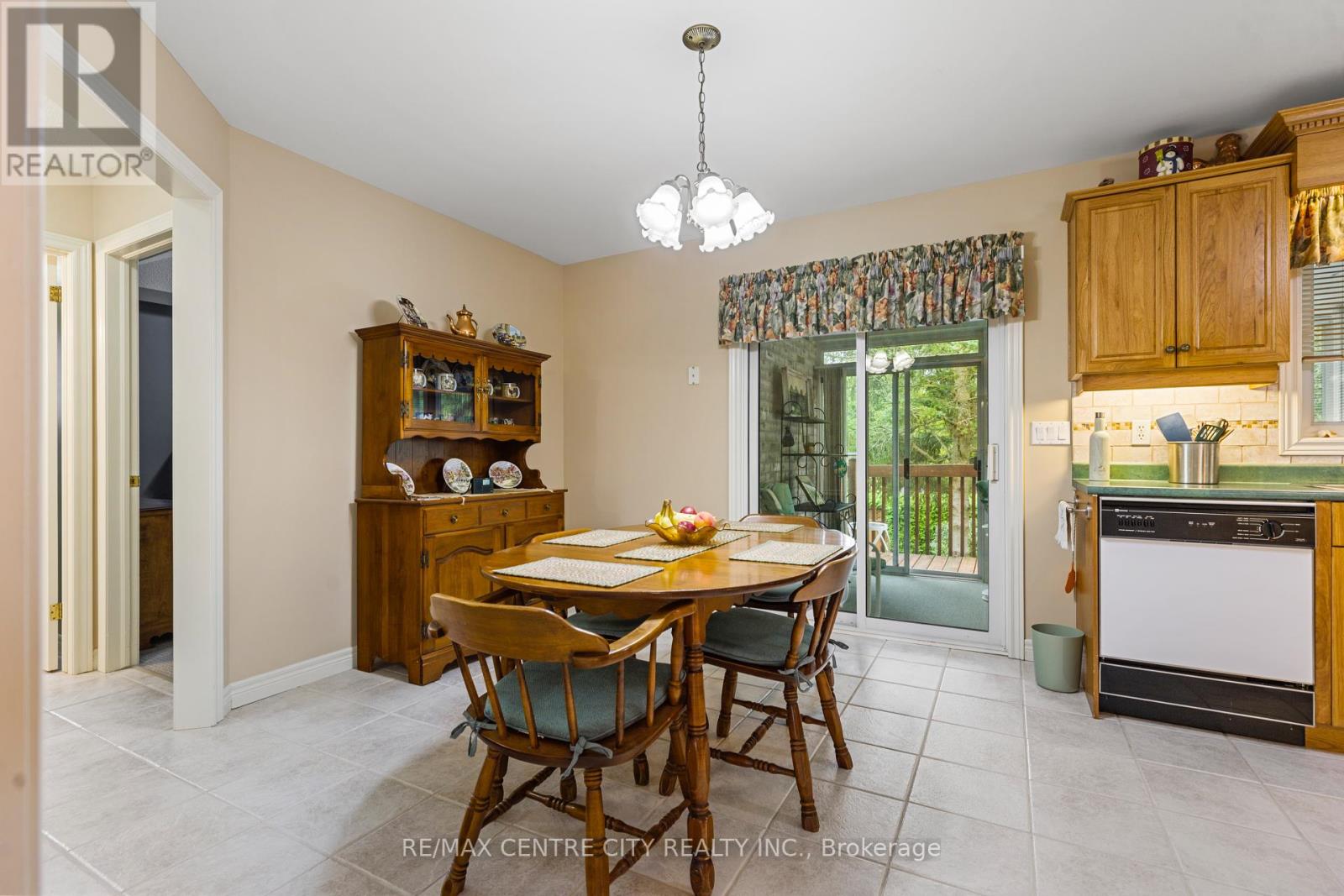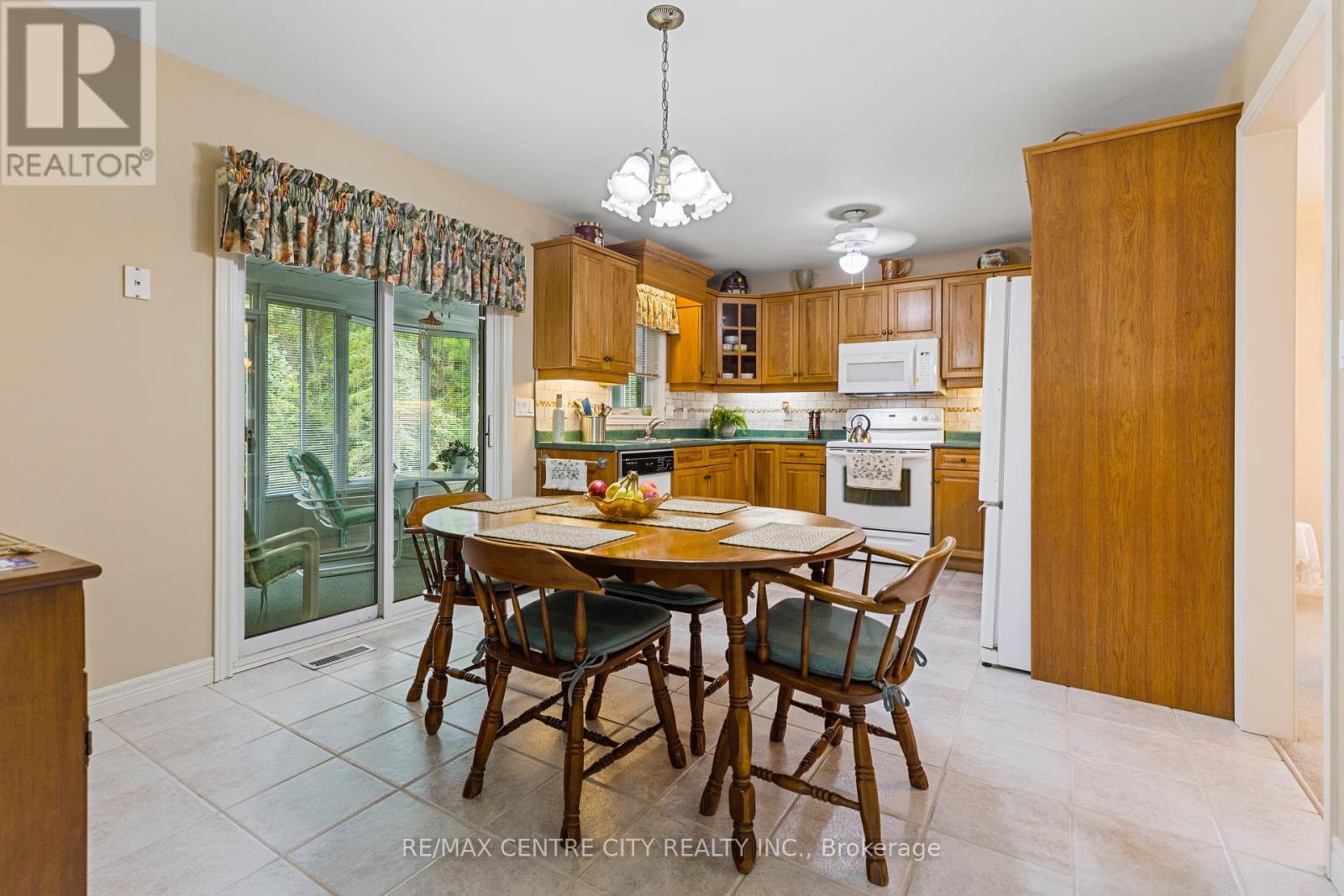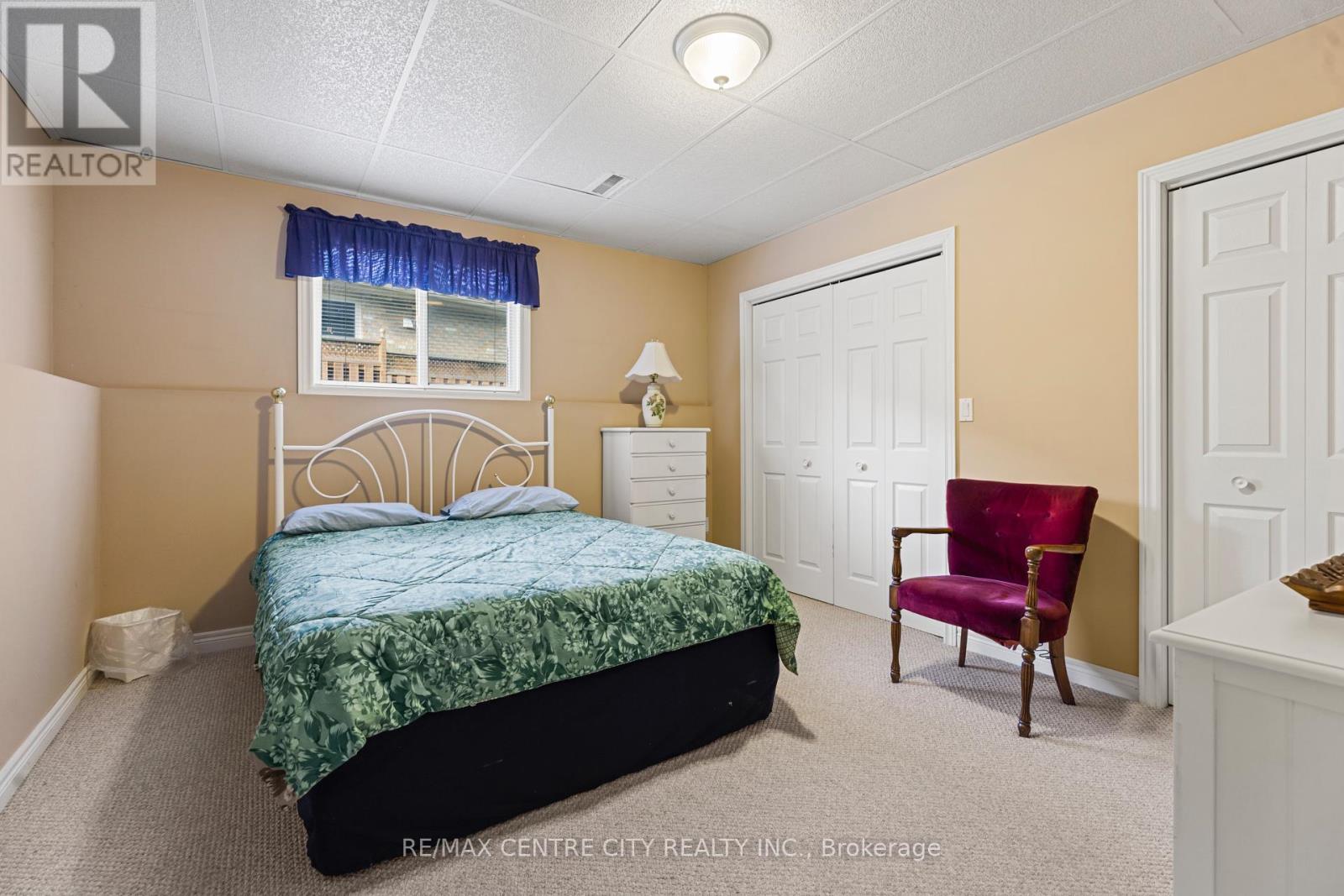32 Symphony Court Central Elgin, Ontario N5P 4K1
$714,900
Welcome to Symphony Woods, nestled in old Lynhurst this neighbourhood and one owner home are sure to impress. With 1319 sq ft above grade this 2 + 1 bedroom. 2 bathroom raised ranch with room for a 4th bedroom is perfect for the growing family or retiree. With room to park 3 cars and gate that opens to park your RV or trailer with loads of space left over in the large private yard. The main floor is host to the living room and opens up to the formal dining room leading to the eat in kitchen with 3 season sunroom over looking the yard. Also on the main floor is your primary bedroom, guest bedroom with storage over the 1.5 car garage, and closet, 3 pc bathroom with renovated shower and main floor laundry in the hall. Moving to the basement you will be surprised by all the natural light through the large windows as well as the high ceilings in the family room, 3rd bedroom, 3pc bathroom, utility room and unfinished bonus room perfect for a 4th bedroom. (id:59646)
Open House
This property has open houses!
1:00 pm
Ends at:3:00 pm
Property Details
| MLS® Number | X9263499 |
| Property Type | Single Family |
| Parking Space Total | 4 |
Building
| Bathroom Total | 2 |
| Bedrooms Above Ground | 3 |
| Bedrooms Total | 3 |
| Appliances | Dishwasher, Dryer, Microwave, Refrigerator, Stove, Washer |
| Architectural Style | Raised Bungalow |
| Basement Development | Finished |
| Basement Type | N/a (finished) |
| Construction Style Attachment | Detached |
| Cooling Type | Central Air Conditioning |
| Exterior Finish | Brick |
| Fireplace Present | Yes |
| Foundation Type | Block |
| Heating Fuel | Natural Gas |
| Heating Type | Forced Air |
| Stories Total | 1 |
| Type | House |
| Utility Water | Municipal Water |
Parking
| Attached Garage |
Land
| Acreage | No |
| Sewer | Sanitary Sewer |
| Size Depth | 96 Ft ,10 In |
| Size Frontage | 42 Ft ,9 In |
| Size Irregular | 42.81 X 96.9 Ft |
| Size Total Text | 42.81 X 96.9 Ft |
Rooms
| Level | Type | Length | Width | Dimensions |
|---|---|---|---|---|
| Basement | Recreational, Games Room | 5.53 m | 8.93 m | 5.53 m x 8.93 m |
| Basement | Bathroom | 3.85 m | 1.53 m | 3.85 m x 1.53 m |
| Basement | Bedroom 2 | 3.89 m | 3.6 m | 3.89 m x 3.6 m |
| Main Level | Bathroom | 2.68 m | 1.69 m | 2.68 m x 1.69 m |
| Main Level | Bedroom | 3.82 m | 3.06 m | 3.82 m x 3.06 m |
| Main Level | Dining Room | 3.4 m | 3.06 m | 3.4 m x 3.06 m |
| Main Level | Foyer | 2.3 m | 2.55 m | 2.3 m x 2.55 m |
| Main Level | Kitchen | 5.66 m | 3.41 m | 5.66 m x 3.41 m |
| Main Level | Living Room | 5.62 m | 4.91 m | 5.62 m x 4.91 m |
| Main Level | Primary Bedroom | 3.83 m | 4.54 m | 3.83 m x 4.54 m |
| Main Level | Sunroom | 4.59 m | 2.31 m | 4.59 m x 2.31 m |
https://www.realtor.ca/real-estate/27315236/32-symphony-court-central-elgin
Interested?
Contact us for more information








































