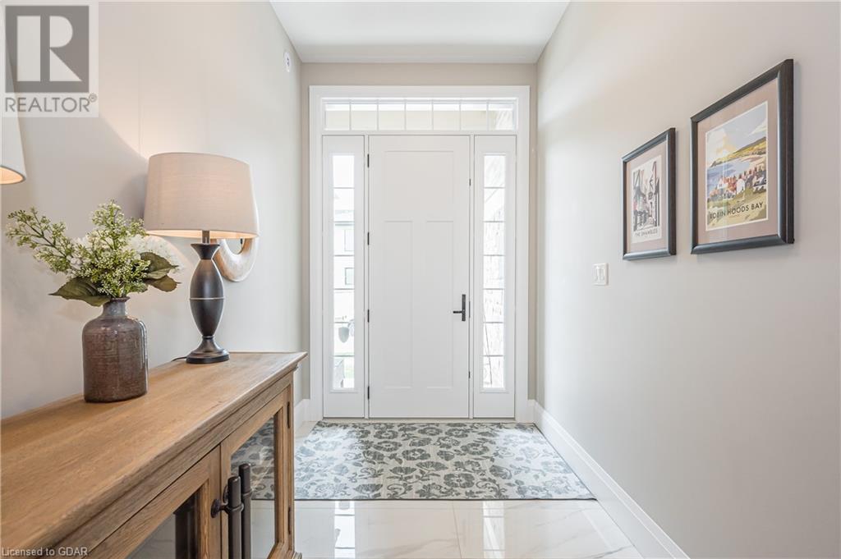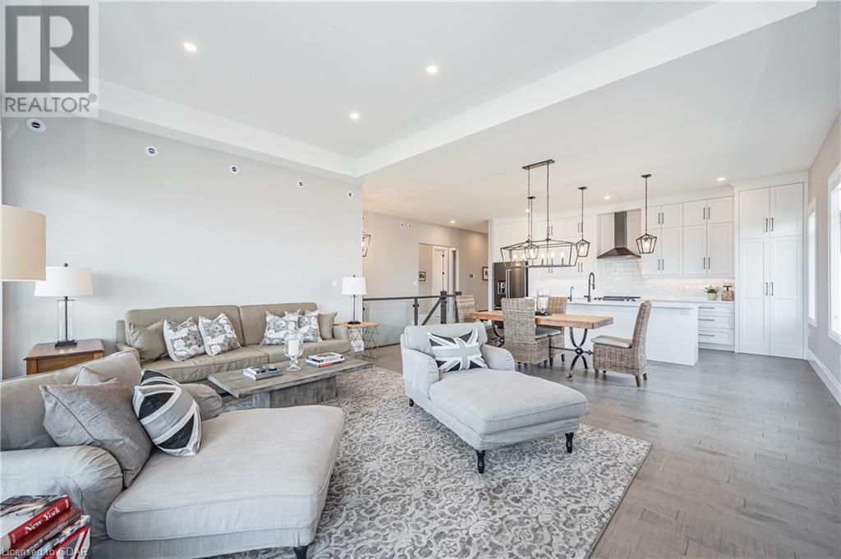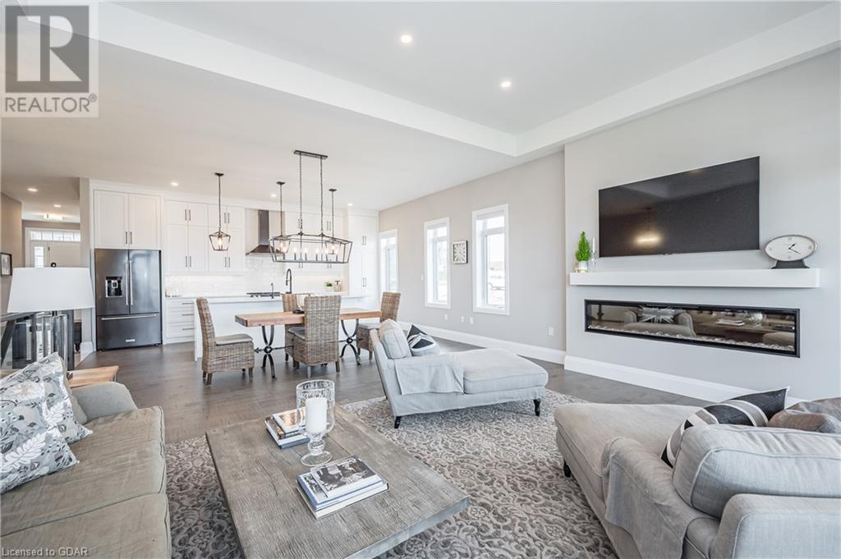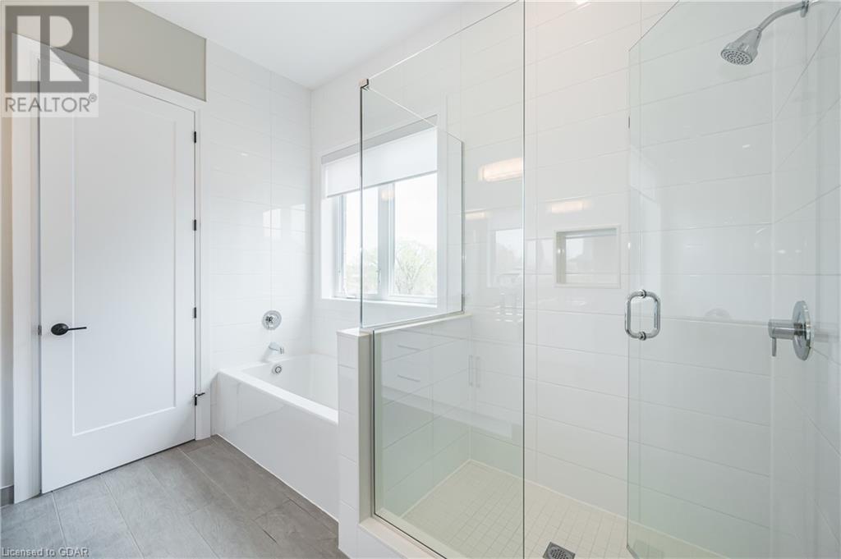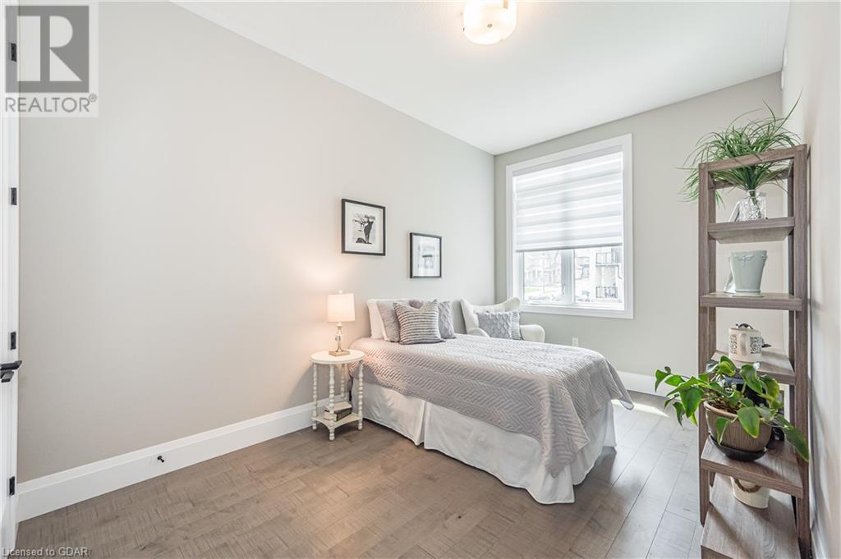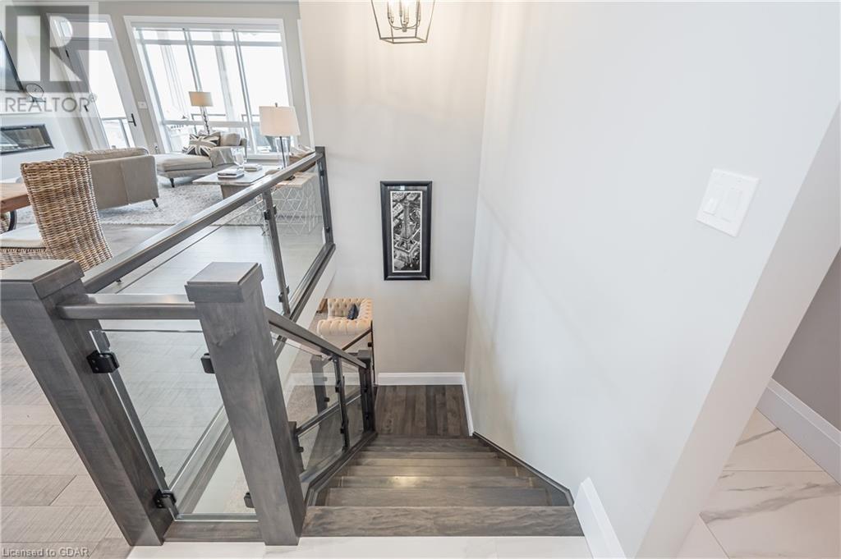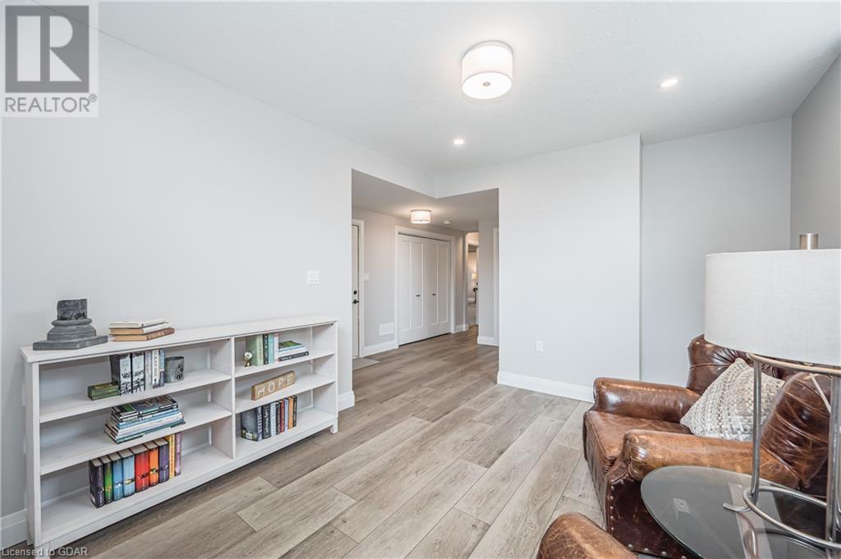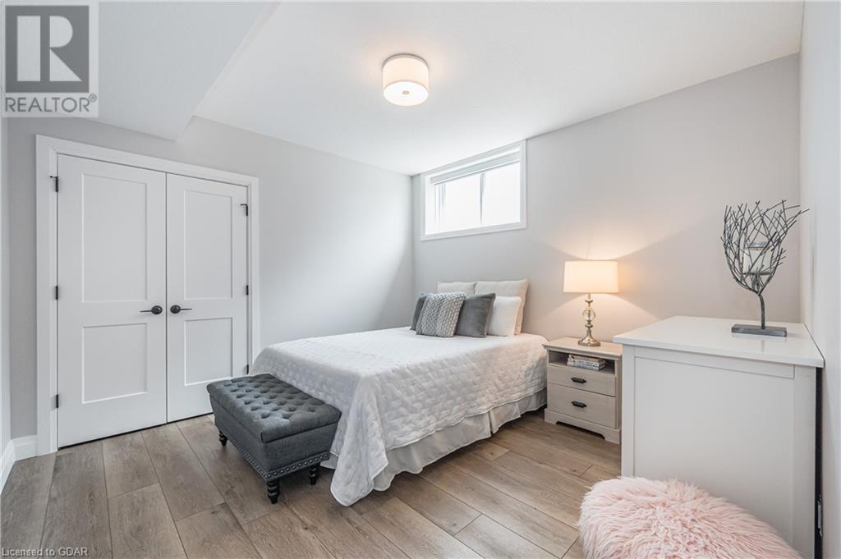32 Ryder Avenue Guelph, Ontario N1G 0H1
$1,594,999Maintenance,
$10 Monthly
Maintenance,
$10 MonthlyIntroducing a stunning executive bungalow in the esteemed Hart Village of Guelph. This exceptional residence, encompassing 2,735 square feet, showcases a contemporary design that exudes elegance. Upon entry, you are greeted by lofty 10-foot ceilings and an open floor plan, creating an inviting ambiance. The thoughtfully crafted kitchen boasts a generously sized walk-in pantry, complemented by sleek quartz countertops, seamlessly flowing into the well-appointed dining and living areas. Adjacent to the living room, a spacious covered deck awaits, providing an ideal space for summer gatherings, barbecues, and relishing the breathtaking vista of the GRCA-protected greenspace just beyond the property. The main floor is highlighted by a grand primary bedroom, boasting 11-foot ceilings, an opulent 5-piece ensuite, and an expansive walk-in closet. Additional bedrooms on both the main and lower levels offer impressive proportions and abundant natural light. The professionally finished basement, completed in 2022, features a modern 3-piece bathroom and rough-ins for a 1-bedroom accessory apartment, providing versatility and potential. Notably, 32 Ryder Avenue is energy star certified, equipped with solar panels, and boasts comprehensive mechanical updates throughout. Conveniently located, this residence is within a short stroll or drive to The Fat Duck, one of South end Guelph's premier Gastro Pubs. Downtown Guelph is a mere 10-minute drive away, and quick access to Highway 401 is achievable in just 15 minutes. Experience the epitome of modern living in this newly built executive bungalow, where luxury and comfort seamlessly converge. (id:43844)
Property Details
| MLS® Number | 40441689 |
| Property Type | Single Family |
| Equipment Type | Water Heater |
| Features | Conservation/green Belt, Paved Driveway, Sump Pump, Automatic Garage Door Opener |
| Parking Space Total | 4 |
| Rental Equipment Type | Water Heater |
Building
| Bathroom Total | 3 |
| Bedrooms Above Ground | 2 |
| Bedrooms Below Ground | 2 |
| Bedrooms Total | 4 |
| Amenities | Guest Suite |
| Appliances | Dishwasher, Dryer, Refrigerator, Stove, Water Softener, Water Purifier, Washer, Hood Fan, Window Coverings, Garage Door Opener |
| Architectural Style | Bungalow |
| Basement Development | Finished |
| Basement Type | Full (finished) |
| Constructed Date | 2020 |
| Construction Style Attachment | Detached |
| Exterior Finish | Brick, Stucco |
| Fireplace Fuel | Electric |
| Fireplace Present | Yes |
| Fireplace Total | 1 |
| Fireplace Type | Other - See Remarks |
| Foundation Type | Poured Concrete |
| Heating Fuel | Natural Gas |
| Heating Type | Forced Air |
| Stories Total | 1 |
| Size Interior | 1778 |
| Type | House |
| Utility Water | Municipal Water |
Parking
| Attached Garage |
Land
| Acreage | No |
| Sewer | Municipal Sewage System |
| Size Depth | 121 Ft |
| Size Frontage | 47 Ft |
| Size Total Text | Under 1/2 Acre |
| Zoning Description | R1.d-50 |
Rooms
| Level | Type | Length | Width | Dimensions |
|---|---|---|---|---|
| Lower Level | Utility Room | 15'5'' x 7'6'' | ||
| Lower Level | Storage | 4'4'' x 9'3'' | ||
| Lower Level | Storage | 4'4'' x 8'5'' | ||
| Lower Level | Recreation Room | 23'10'' x 27'10'' | ||
| Lower Level | Den | 10'10'' x 14'10'' | ||
| Lower Level | Bedroom | 11'7'' x 14'0'' | ||
| Lower Level | Bedroom | 11'7'' x 13'3'' | ||
| Lower Level | 3pc Bathroom | 7'5'' x 8'8'' | ||
| Main Level | Primary Bedroom | 12'0'' x 16'2'' | ||
| Main Level | Living Room | 18'10'' x 14'0'' | ||
| Main Level | Laundry Room | 5'10'' x 5'3'' | ||
| Main Level | Kitchen | 19'3'' x 9'3'' | ||
| Main Level | Dining Room | 18'10'' x 8'5'' | ||
| Main Level | Bedroom | 12'1'' x 17'1'' | ||
| Main Level | 5pc Bathroom | 8'3'' x 10'4'' | ||
| Main Level | 3pc Bathroom | 8'3'' x 6'2'' |
https://www.realtor.ca/real-estate/25741683/32-ryder-avenue-guelph
Interested?
Contact us for more information





