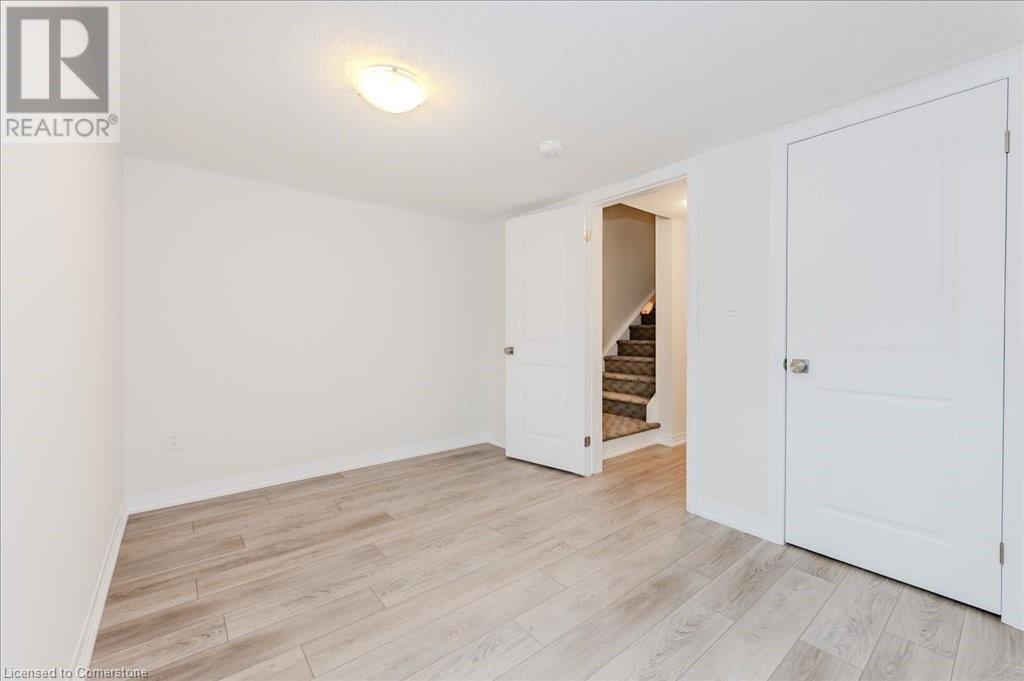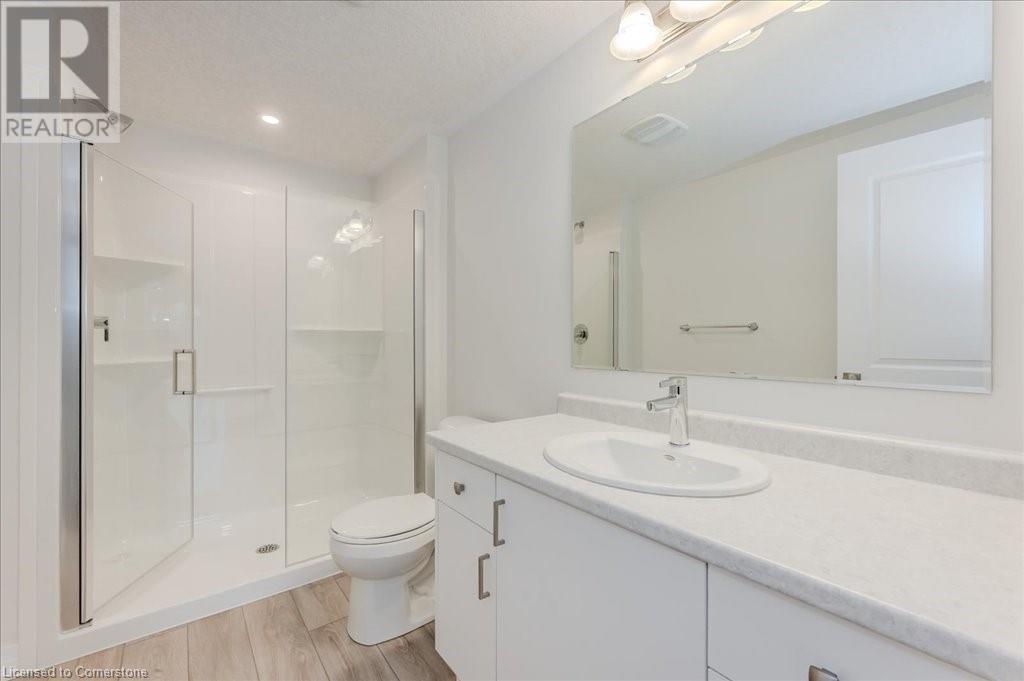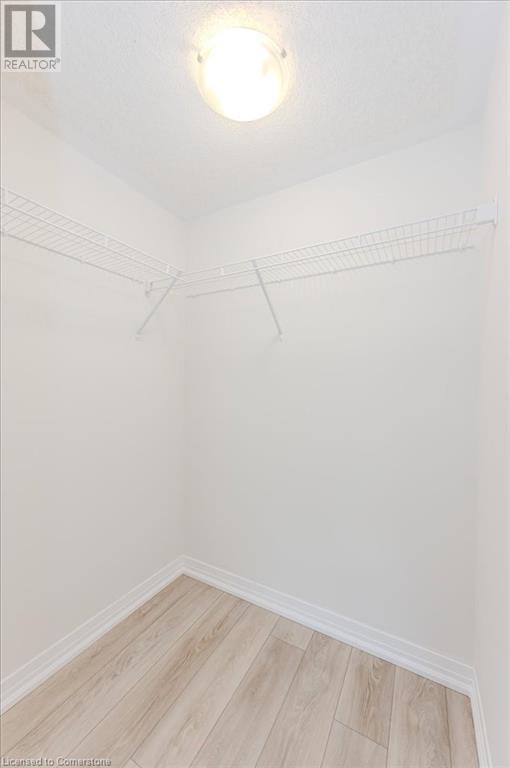32 Reverie Way Kitchener, Ontario N2E 0K5
$2,330 Monthly
Insurance, Landscaping, Property Management, Exterior Maintenance
Brand New Energy Star® Certified Stacked Townhome Near Sunrise Shopping Centre – Now Leasing for Flexible Summer Move-In! Tenants receive the first 3 months of Rogers Internet FREE, plus exclusive discounts on Rogers TV and Internet services. This modern 2-bedroom, 2.5-bath townhome features upscale finishes throughout. The kitchen boasts quartz countertops, subway tile backsplash, brand new full-size stainless steel appliances, and a large kitchen island with extended counter space, extra storage, and breakfast bar seating. Durable hard surface flooring flows through the main living areas and both bedrooms, with soft carpeted stairs adding warmth and comfort. The primary bedroom includes a walk-in closet and a beautiful ensuite with a glass-enclosed walk-in shower. You'll also enjoy full-size in-suite washer and dryer, energy-efficient LED lighting, and an individually controlled thermostat for personalized year-round comfort. Enjoy two private outdoor spaces — a balcony off the living room and a terrace off the primary bedroom. This new family-oriented community includes a park with a playground, basketball court, and nearby trails surrounded by lush green space, ideal for walking, biking, or enjoying the outdoors. Utilities are extra. One assigned parking space is included. No additional parking available. Contact us today to book your private tour! (id:59646)
Open House
This property has open houses!
1:00 pm
Ends at:5:00 pm
Property Details
| MLS® Number | 40738131 |
| Property Type | Single Family |
| Amenities Near By | Park, Playground, Schools, Shopping |
| Features | Conservation/green Belt, Balcony |
| Parking Space Total | 1 |
Building
| Bathroom Total | 3 |
| Bedrooms Below Ground | 2 |
| Bedrooms Total | 2 |
| Appliances | Dishwasher, Dryer, Refrigerator, Stove, Water Softener, Washer, Hood Fan |
| Basement Type | None |
| Constructed Date | 2025 |
| Construction Style Attachment | Attached |
| Cooling Type | Central Air Conditioning |
| Exterior Finish | Brick, Vinyl Siding |
| Half Bath Total | 1 |
| Heating Type | Heat Pump |
| Size Interior | 1287 Sqft |
| Type | Row / Townhouse |
| Utility Water | Municipal Water |
Land
| Access Type | Highway Access, Highway Nearby |
| Acreage | No |
| Land Amenities | Park, Playground, Schools, Shopping |
| Sewer | Municipal Sewage System |
| Size Total Text | Unknown |
| Zoning Description | R-6 |
Rooms
| Level | Type | Length | Width | Dimensions |
|---|---|---|---|---|
| Lower Level | Laundry Room | Measurements not available | ||
| Lower Level | 4pc Bathroom | Measurements not available | ||
| Lower Level | 3pc Bathroom | Measurements not available | ||
| Lower Level | Bedroom | 13'6'' x 8'8'' | ||
| Lower Level | Primary Bedroom | 11'0'' x 13'8'' | ||
| Main Level | 2pc Bathroom | Measurements not available | ||
| Main Level | Great Room | 14'9'' x 12'3'' | ||
| Main Level | Kitchen | 14'7'' x 7'4'' |
https://www.realtor.ca/real-estate/28424352/32-reverie-way-kitchener
Interested?
Contact us for more information



















