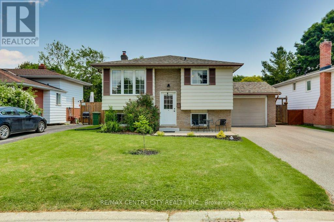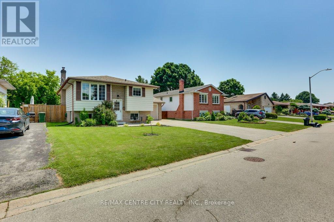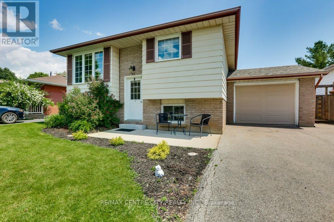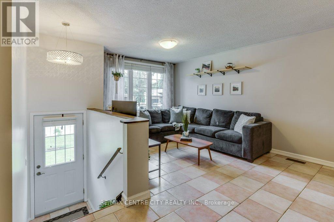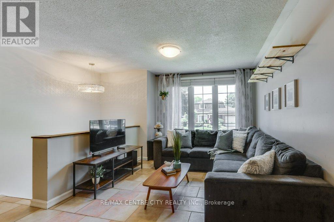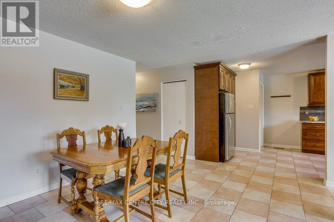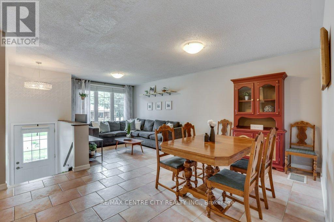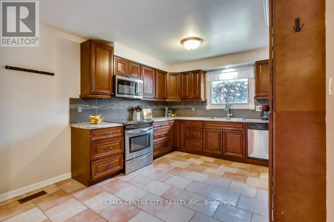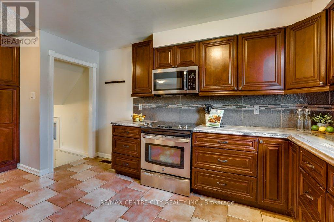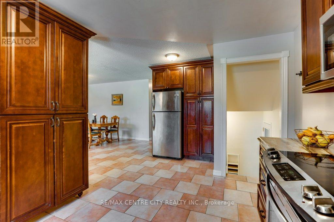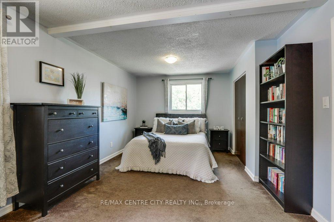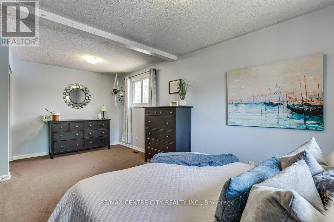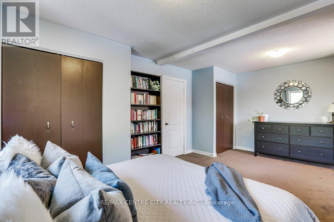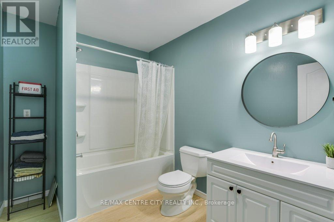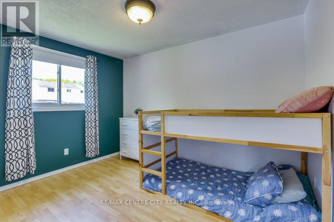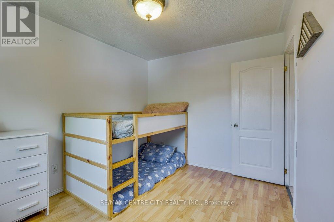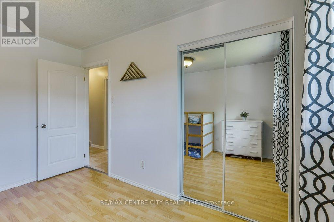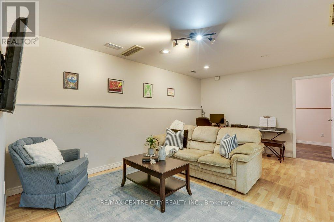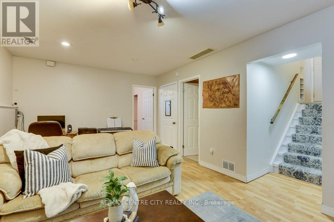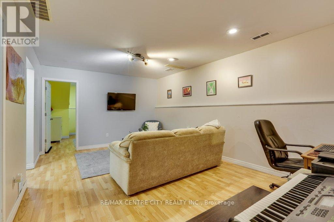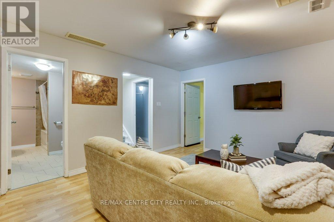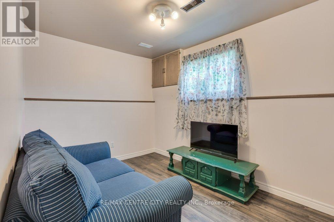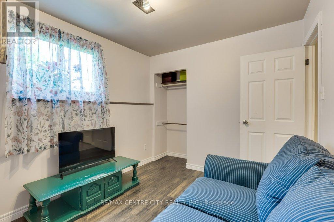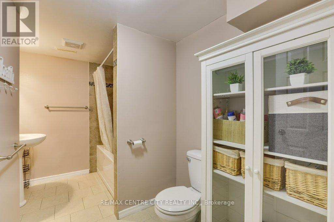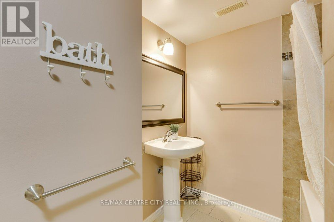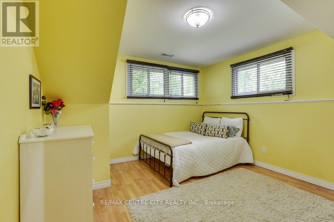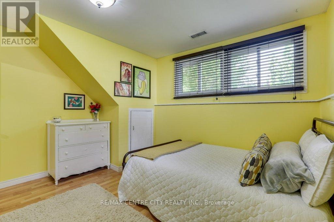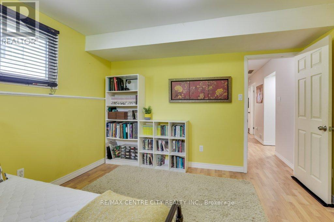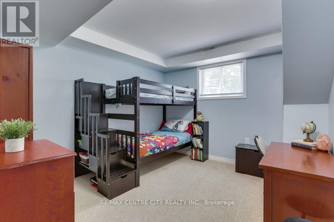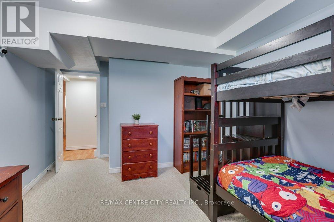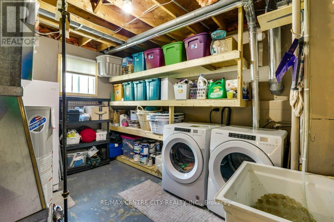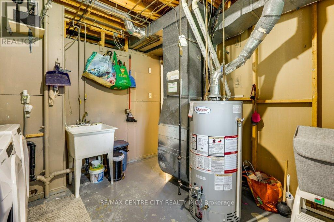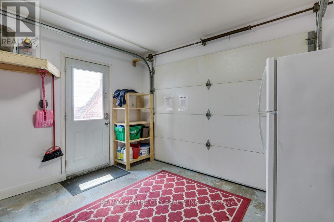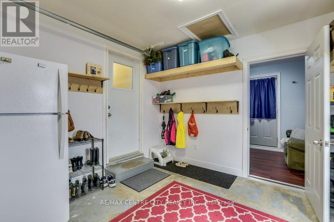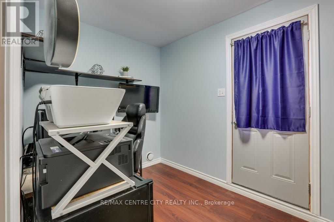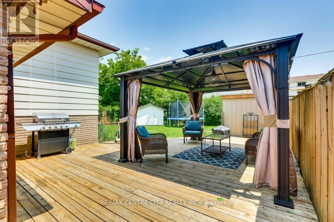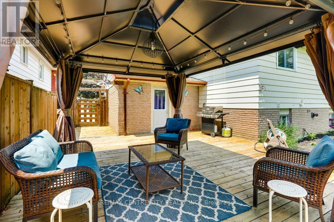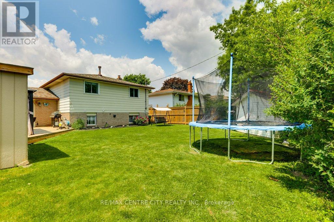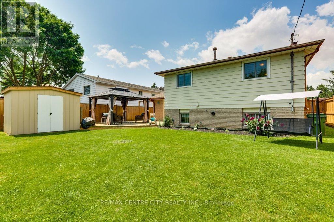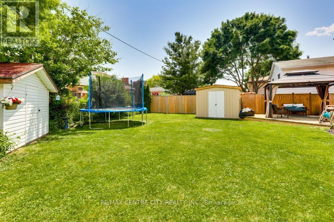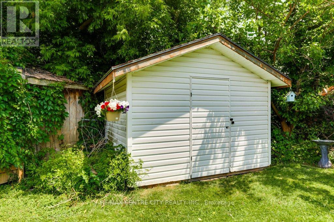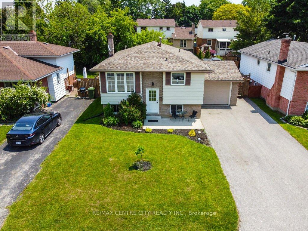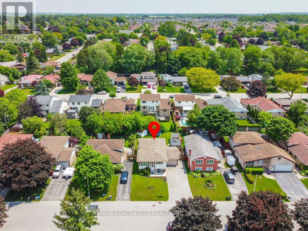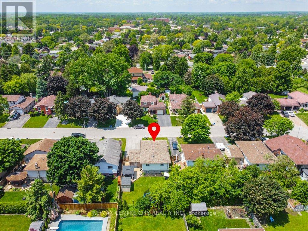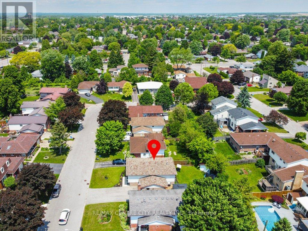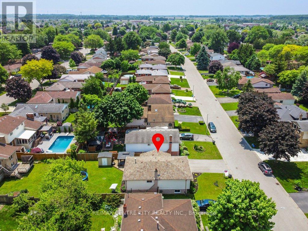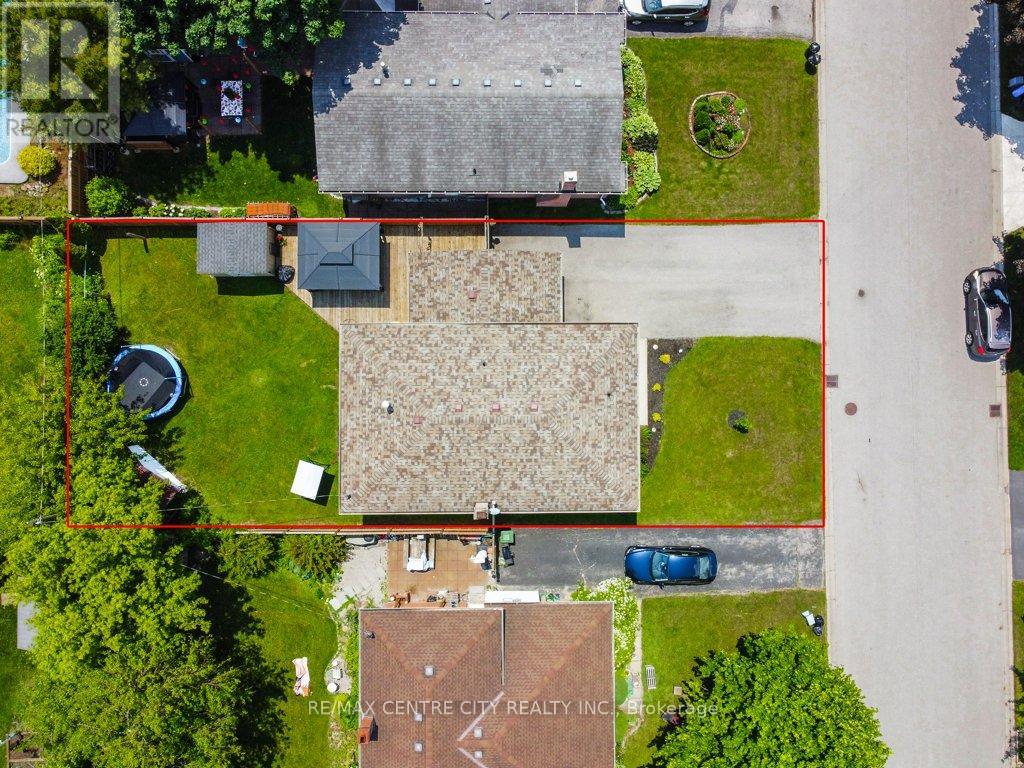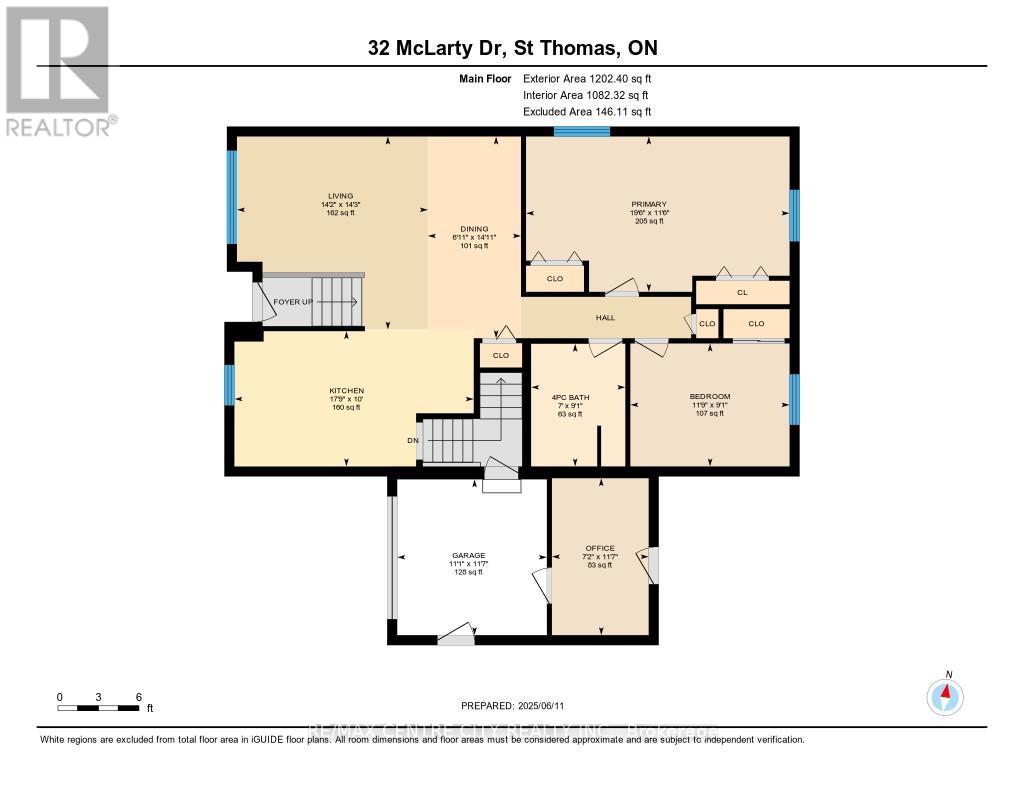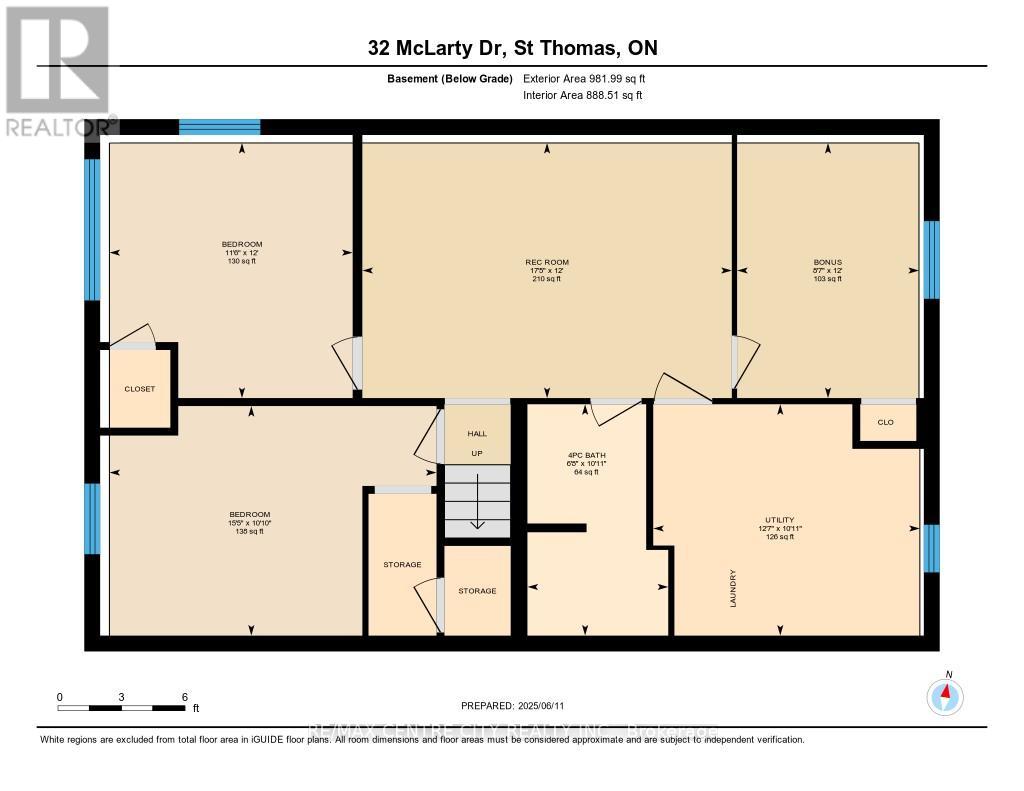5 Bedroom
2 Bathroom
1100 - 1500 sqft
Raised Bungalow
Central Air Conditioning
Forced Air
$590,000
Welcome to 32 McLarty Dr., this family friendly raised bungalow is located in the desirable Mitchell Hepburn Public School area. The main floor is home to an open concept kitchen, dining and living space, large primary bedroom, an additional bedroom and a generous size renovated 4pc bath. The lower level offers 3 bedrooms, an additional family room and a laundry room with plenty of storage. The garage is currently retrofitted as a mudroom and office, but can easily be converted back to a single car garage.The fully fenced yard with deck and gazebo make for a great space for entertaining, kids or pets. The backyard also includes 2 sheds for all your outdoor needs. Fibreglass shingles installed 2017, A/C 2022 & main floor bath (2024). This home is located near parks, walking paths, and just a short drive to Port Stanley. (id:59646)
Property Details
|
MLS® Number
|
X12212189 |
|
Property Type
|
Single Family |
|
Community Name
|
St. Thomas |
|
Amenities Near By
|
Park, Place Of Worship, Schools, Public Transit |
|
Equipment Type
|
Water Heater |
|
Features
|
Flat Site, Dry, Gazebo |
|
Parking Space Total
|
5 |
|
Rental Equipment Type
|
Water Heater |
|
Structure
|
Patio(s), Shed |
Building
|
Bathroom Total
|
2 |
|
Bedrooms Above Ground
|
2 |
|
Bedrooms Below Ground
|
3 |
|
Bedrooms Total
|
5 |
|
Age
|
31 To 50 Years |
|
Appliances
|
Dishwasher, Dryer, Microwave, Stove, Washer, Refrigerator |
|
Architectural Style
|
Raised Bungalow |
|
Basement Development
|
Finished |
|
Basement Type
|
Full (finished) |
|
Construction Style Attachment
|
Detached |
|
Cooling Type
|
Central Air Conditioning |
|
Exterior Finish
|
Brick Facing, Vinyl Siding |
|
Foundation Type
|
Poured Concrete |
|
Heating Fuel
|
Natural Gas |
|
Heating Type
|
Forced Air |
|
Stories Total
|
1 |
|
Size Interior
|
1100 - 1500 Sqft |
|
Type
|
House |
|
Utility Water
|
Municipal Water |
Parking
Land
|
Acreage
|
No |
|
Fence Type
|
Fully Fenced |
|
Land Amenities
|
Park, Place Of Worship, Schools, Public Transit |
|
Sewer
|
Sanitary Sewer |
|
Size Depth
|
106 Ft ,1 In |
|
Size Frontage
|
50 Ft |
|
Size Irregular
|
50 X 106.1 Ft ; 50.78 X 106.14 X 49.96 X 107.25 |
|
Size Total Text
|
50 X 106.1 Ft ; 50.78 X 106.14 X 49.96 X 107.25|under 1/2 Acre |
|
Zoning Description
|
R-1 |
Rooms
| Level |
Type |
Length |
Width |
Dimensions |
|
Basement |
Bedroom |
3.67 m |
2.62 m |
3.67 m x 2.62 m |
|
Basement |
Recreational, Games Room |
3.67 m |
5.32 m |
3.67 m x 5.32 m |
|
Basement |
Utility Room |
3.33 m |
3.84 m |
3.33 m x 3.84 m |
|
Basement |
Bathroom |
3.33 m |
2.03 m |
3.33 m x 2.03 m |
|
Basement |
Bedroom |
3.67 m |
3.5 m |
3.67 m x 3.5 m |
|
Basement |
Bedroom |
3.3 m |
4.71 m |
3.3 m x 4.71 m |
|
Main Level |
Bathroom |
2.77 m |
2.13 m |
2.77 m x 2.13 m |
|
Main Level |
Bedroom |
2.78 m |
3.59 m |
2.78 m x 3.59 m |
|
Main Level |
Dining Room |
4.55 m |
2.1 m |
4.55 m x 2.1 m |
|
Main Level |
Kitchen |
3.05 m |
5.4 m |
3.05 m x 5.4 m |
|
Main Level |
Living Room |
4.36 m |
4.31 m |
4.36 m x 4.31 m |
|
Main Level |
Office |
3.54 m |
2.18 m |
3.54 m x 2.18 m |
|
Main Level |
Primary Bedroom |
3.51 m |
5.95 m |
3.51 m x 5.95 m |
Utilities
|
Cable
|
Available |
|
Electricity
|
Installed |
|
Sewer
|
Installed |
https://www.realtor.ca/real-estate/28450134/32-mclarty-drive-st-thomas-st-thomas

