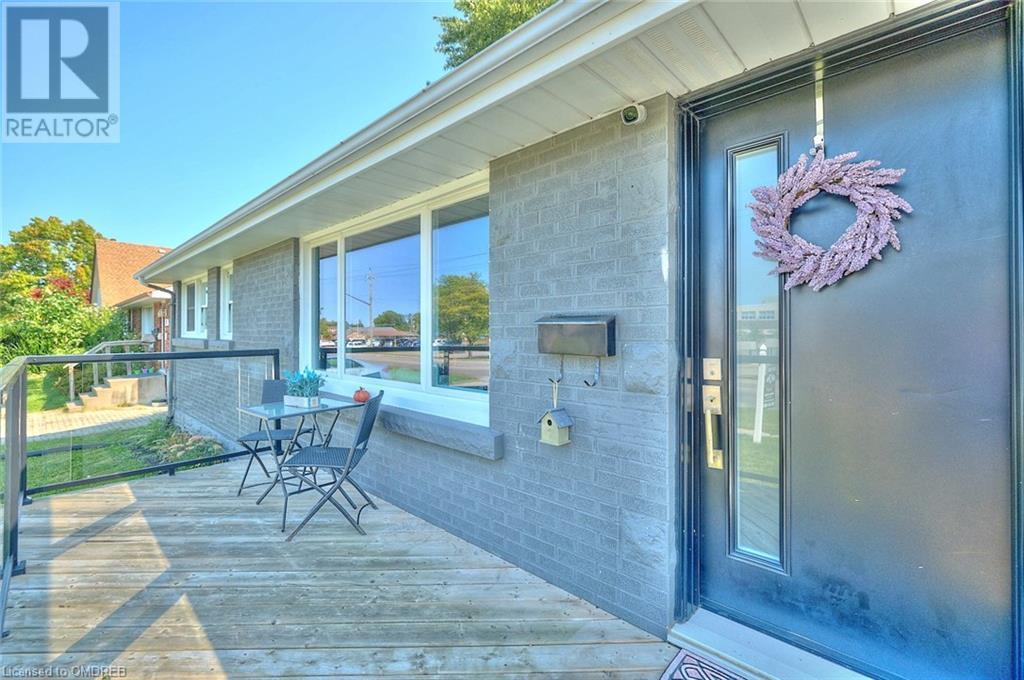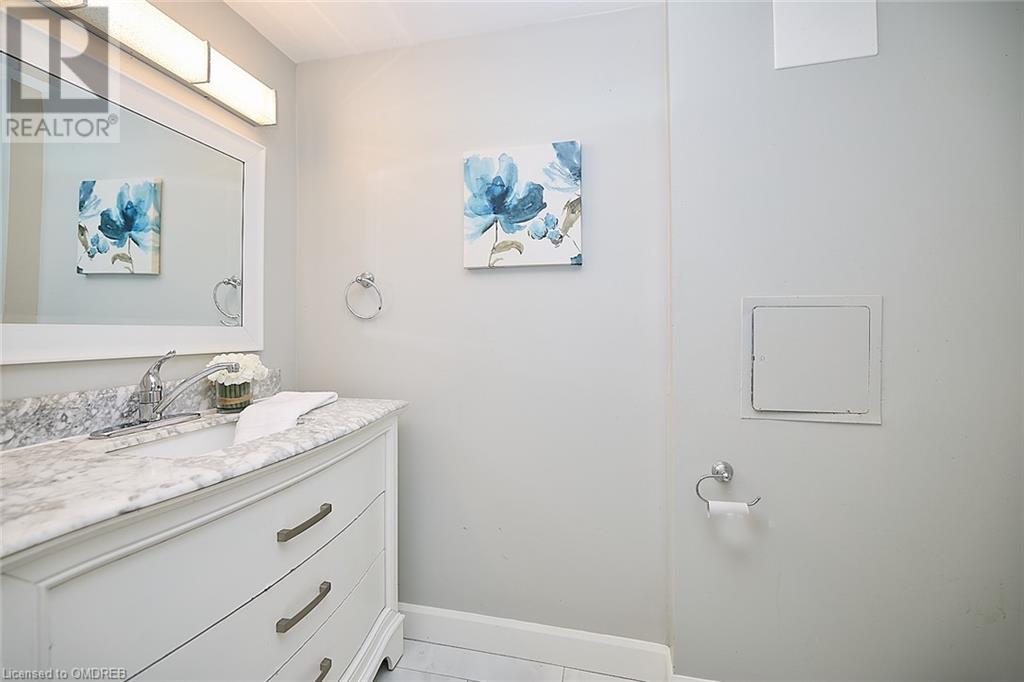6 Bedroom
2 Bathroom
1000 sqft
Bungalow
Central Air Conditioning
Forced Air
$499,900
Perfect Investment Property or for a Family home with 3 Bedrooms on upper level and 3 rooms in the lower level which can be replaced for a rec room if desired. This home boasts approximately 2,000 square feet of exquisite living space. The updated kitchen features elegant quartz countertops, a convenient breakfast bar, brand-new stainless steel appliances, a built-in dishwasher, and a microwave. A detached 1.5-car garage which can be used as another rec room with newer asphalt shingles also the possibility of future Garden-suite. The home is equipped with a recently updated furnace, New Dishwasher and air conditioner for year-round comfort, as well as a 100-amp electrical service with breakers. Conveniently located just across from a school, For shopping near Pen Ctr and Niagara Outlet Mall, Brock University, Niagara College, this home is also situated on a bus route. (id:59646)
Property Details
|
MLS® Number
|
40642701 |
|
Property Type
|
Single Family |
|
Amenities Near By
|
Public Transit, Schools |
|
Community Features
|
School Bus |
|
Equipment Type
|
Water Heater |
|
Features
|
Crushed Stone Driveway |
|
Parking Space Total
|
5 |
|
Rental Equipment Type
|
Water Heater |
Building
|
Bathroom Total
|
2 |
|
Bedrooms Above Ground
|
3 |
|
Bedrooms Below Ground
|
3 |
|
Bedrooms Total
|
6 |
|
Appliances
|
Dishwasher, Microwave, Refrigerator, Stove |
|
Architectural Style
|
Bungalow |
|
Basement Development
|
Finished |
|
Basement Type
|
Full (finished) |
|
Construction Style Attachment
|
Detached |
|
Cooling Type
|
Central Air Conditioning |
|
Exterior Finish
|
Concrete |
|
Foundation Type
|
Block |
|
Heating Fuel
|
Natural Gas |
|
Heating Type
|
Forced Air |
|
Stories Total
|
1 |
|
Size Interior
|
1000 Sqft |
|
Type
|
House |
|
Utility Water
|
Municipal Water |
Parking
Land
|
Access Type
|
Highway Nearby |
|
Acreage
|
No |
|
Land Amenities
|
Public Transit, Schools |
|
Sewer
|
Municipal Sewage System |
|
Size Frontage
|
56 Ft |
|
Size Total Text
|
Under 1/2 Acre |
|
Zoning Description
|
R1 |
Rooms
| Level |
Type |
Length |
Width |
Dimensions |
|
Basement |
3pc Bathroom |
|
|
Measurements not available |
|
Basement |
Bedroom |
|
|
9'0'' x 8'0'' |
|
Basement |
Bedroom |
|
|
12'9'' x 10'8'' |
|
Basement |
Bedroom |
|
|
10'0'' x 9'0'' |
|
Main Level |
4pc Bathroom |
|
|
Measurements not available |
|
Main Level |
Bedroom |
|
|
11'5'' x 9'6'' |
|
Main Level |
Bedroom |
|
|
11'6'' x 8'6'' |
|
Main Level |
Primary Bedroom |
|
|
11'10'' x 9'6'' |
|
Main Level |
Living Room |
|
|
18'4'' x 11'6'' |
|
Main Level |
Kitchen |
|
|
13'5'' x 9'6'' |
https://www.realtor.ca/real-estate/27373488/32-collier-road-s-thorold





































