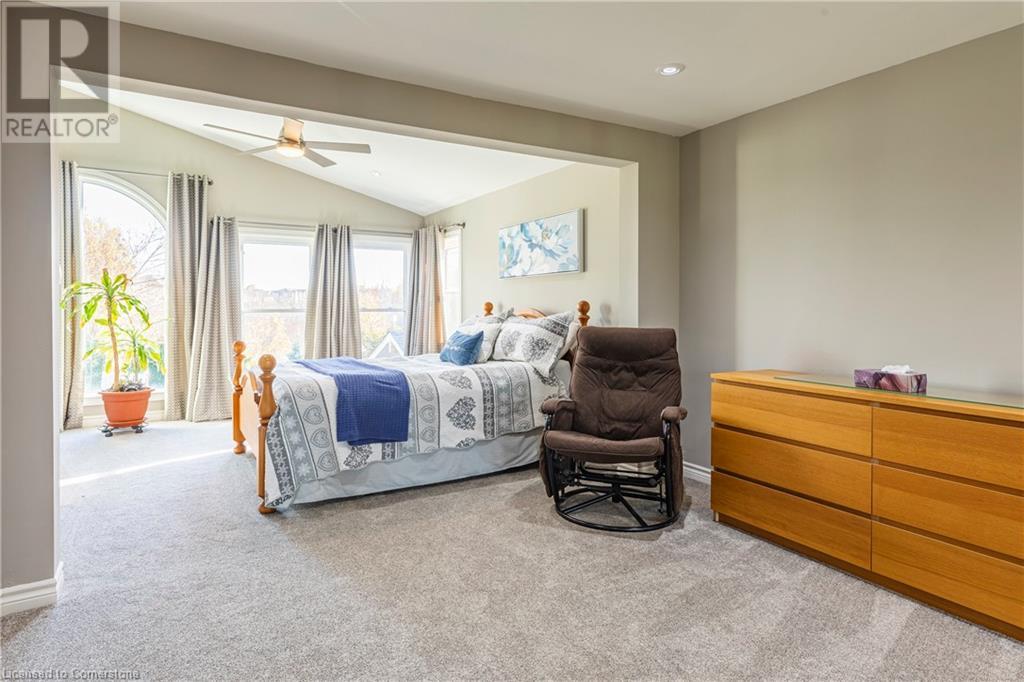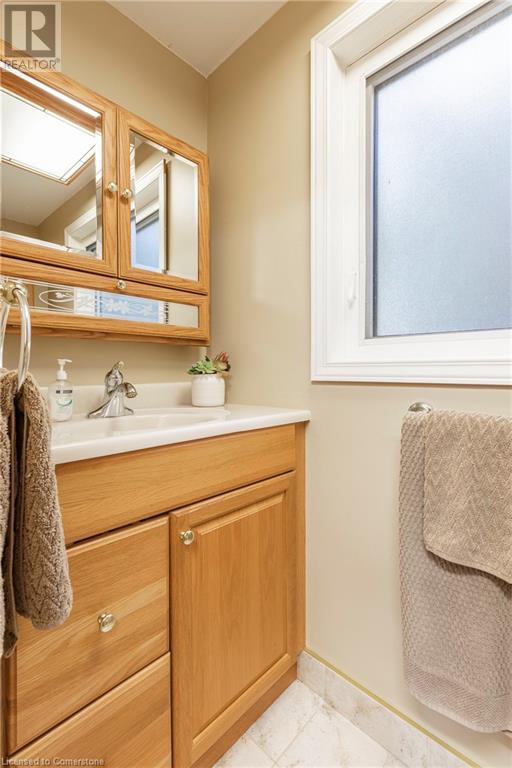4 Bedroom
3 Bathroom
3301 sqft
Fireplace
Inground Pool
Central Air Conditioning
Forced Air
$1,100,000
Welcome to 32 Audubon Street South — a truly one-of-a-kind gem in Stoney Creek! This fabulous home boasts TWO oversized bedrooms PLUS two additional bedrooms, giving you room for days. Whether you’re hosting family, friends, or simply craving space, this house delivers! Step outside to your entertainer’s paradise: an oversized lot featuring a sparkling pool and a dreamy 4-season cabana perched on a peaceful ravine. It’s the perfect backdrop for summer BBQs, relaxing weekends, and unforgettable gatherings. Nestled in one of the best neighbourhoods, you’re just minutes from stunning waterfalls, recreation centres, shopping, dining, and unbeatable highway access. If you’re searching for unique, spacious, and utterly inviting, this home is calling your name! (id:59646)
Property Details
|
MLS® Number
|
40737301 |
|
Property Type
|
Single Family |
|
Amenities Near By
|
Park, Place Of Worship, Playground, Public Transit, Schools, Shopping |
|
Community Features
|
Community Centre, School Bus |
|
Features
|
Automatic Garage Door Opener |
|
Parking Space Total
|
5 |
|
Pool Type
|
Inground Pool |
Building
|
Bathroom Total
|
3 |
|
Bedrooms Above Ground
|
3 |
|
Bedrooms Below Ground
|
1 |
|
Bedrooms Total
|
4 |
|
Appliances
|
Dishwasher, Dryer, Garburator, Refrigerator, Stove, Washer, Hood Fan, Window Coverings, Garage Door Opener |
|
Basement Development
|
Finished |
|
Basement Type
|
Full (finished) |
|
Constructed Date
|
1977 |
|
Construction Style Attachment
|
Detached |
|
Cooling Type
|
Central Air Conditioning |
|
Exterior Finish
|
Aluminum Siding, Stone |
|
Fire Protection
|
Alarm System |
|
Fireplace Fuel
|
Wood |
|
Fireplace Present
|
Yes |
|
Fireplace Total
|
2 |
|
Fireplace Type
|
Other - See Remarks |
|
Foundation Type
|
Poured Concrete |
|
Half Bath Total
|
1 |
|
Heating Fuel
|
Natural Gas |
|
Heating Type
|
Forced Air |
|
Size Interior
|
3301 Sqft |
|
Type
|
House |
|
Utility Water
|
Municipal Water |
Parking
Land
|
Access Type
|
Road Access, Highway Access |
|
Acreage
|
No |
|
Land Amenities
|
Park, Place Of Worship, Playground, Public Transit, Schools, Shopping |
|
Sewer
|
Municipal Sewage System |
|
Size Depth
|
162 Ft |
|
Size Frontage
|
48 Ft |
|
Size Total Text
|
Under 1/2 Acre |
|
Zoning Description
|
R2 |
Rooms
| Level |
Type |
Length |
Width |
Dimensions |
|
Second Level |
5pc Bathroom |
|
|
Measurements not available |
|
Second Level |
Bedroom |
|
|
11'5'' x 8'10'' |
|
Second Level |
Bedroom |
|
|
12'11'' x 28'6'' |
|
Second Level |
3pc Bathroom |
|
|
8'10'' x 7'9'' |
|
Second Level |
Primary Bedroom |
|
|
14'11'' x 25'8'' |
|
Lower Level |
2pc Bathroom |
|
|
Measurements not available |
|
Lower Level |
Bedroom |
|
|
11'5'' x 8'10'' |
|
Lower Level |
Sunroom |
|
|
25'1'' x 14'11'' |
|
Lower Level |
Family Room |
|
|
13'10'' x 24'0'' |
|
Main Level |
Dining Room |
|
|
11'1'' x 12'2'' |
|
Main Level |
Eat In Kitchen |
|
|
15'2'' x 22'7'' |
|
Main Level |
Living Room |
|
|
13'11'' x 16'3'' |
|
Main Level |
Foyer |
|
|
5'4'' x 5'9'' |
https://www.realtor.ca/real-estate/28418064/32-audubon-street-s-stoney-creek

























