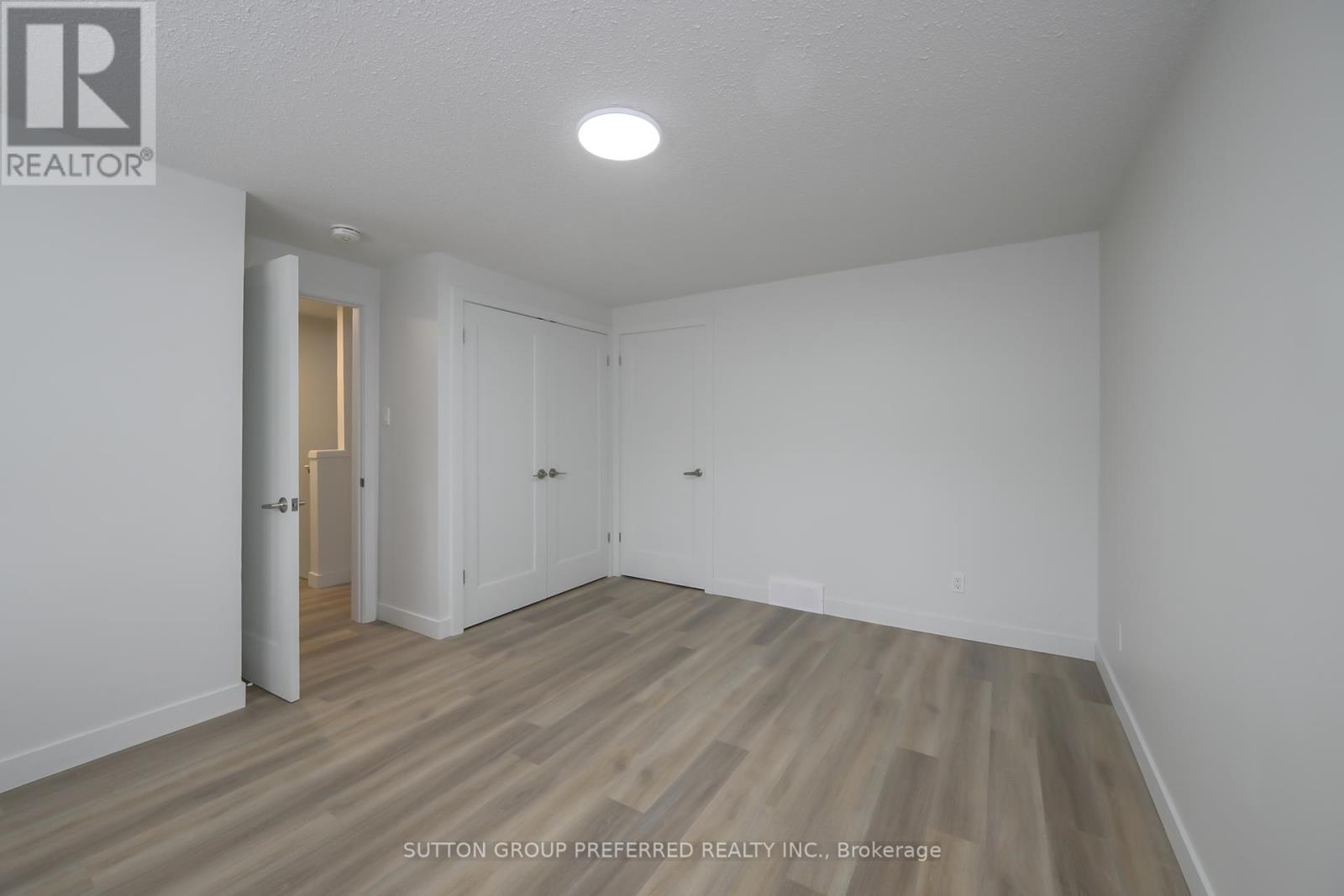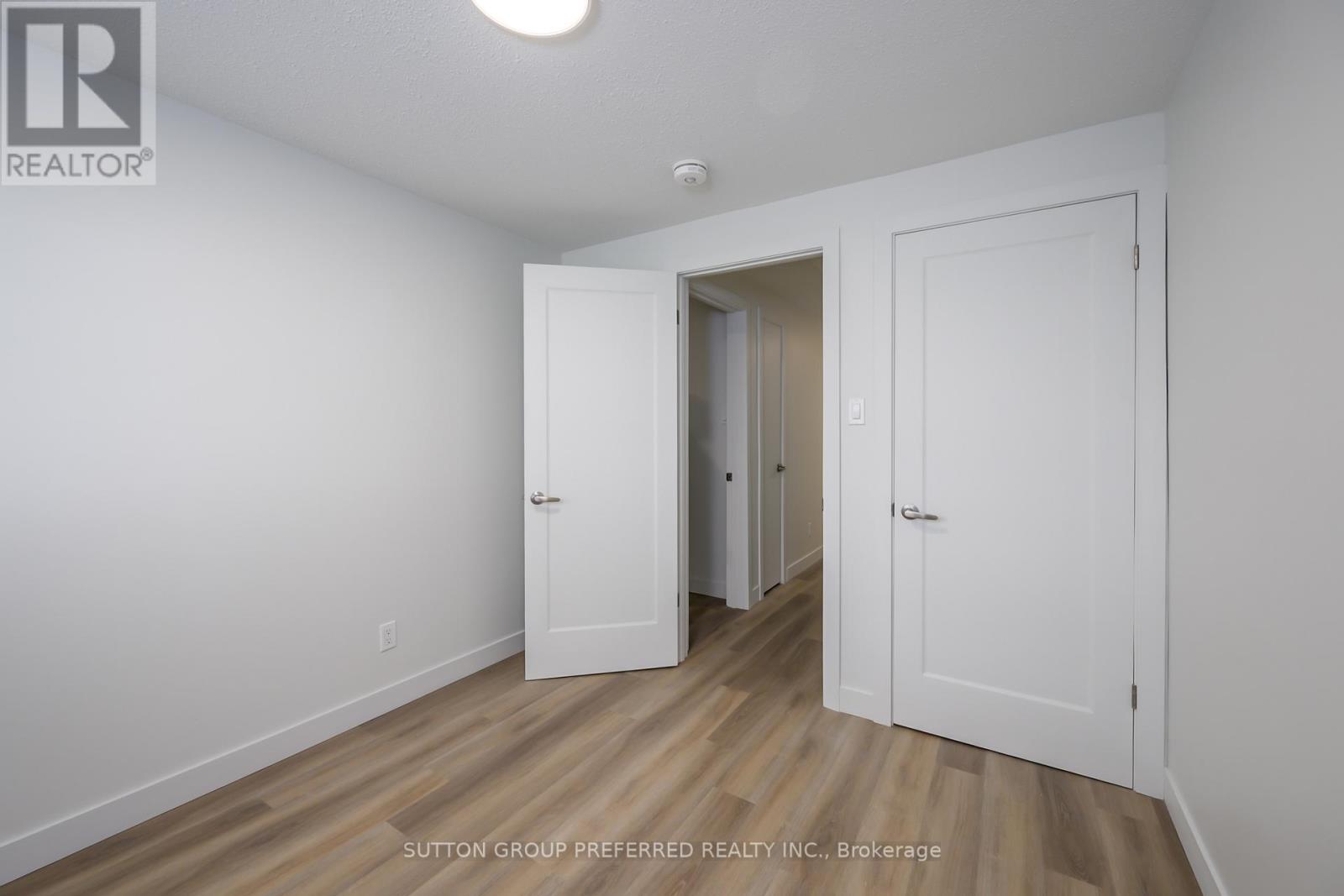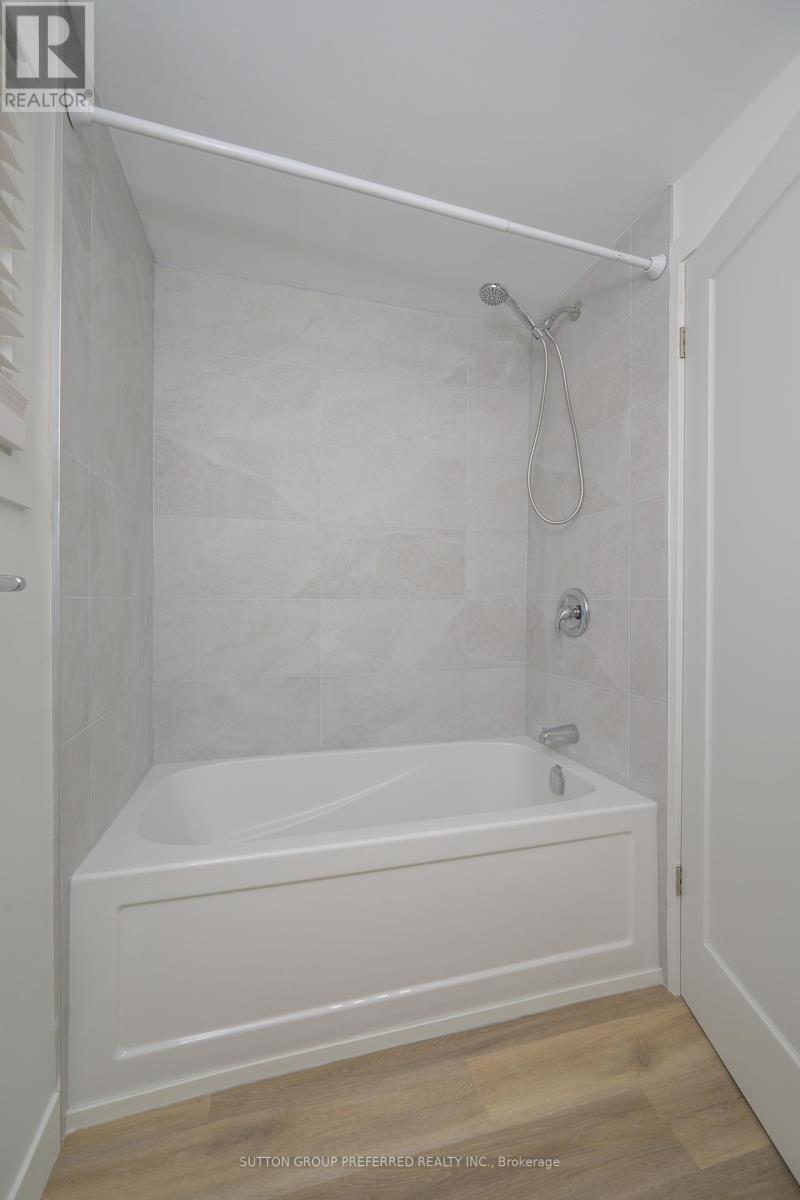3 Bedroom
2 Bathroom
1200 - 1399 sqft
Forced Air
$2,500 Monthly
EAST LONDON. Immediate possession available. Amazing home - Extensively renovated 3 bedroom townhouse - brand new !! Painted, updated vinyl flooring, kitchen, bathrooms, doors, trim and more. Great private location at the back of the complex. Large living room. Separate dining area. Kitchen offers quartz countertops, subway tile backsplash, new refrigerator, stove and microwave. Huge master bedroom with double closet. Good sized bedrooms. 4 piece bathroom. Lower level offers a separate office area and a good sized family room and huge utility room also has laundry facilities. 2 piece bath on the main level. Easy access to schools, shopping, bus routes and restaurants. Rental $2,500/month plus utilites. (id:59646)
Property Details
|
MLS® Number
|
X12174123 |
|
Property Type
|
Single Family |
|
Community Name
|
East H |
|
Amenities Near By
|
Schools, Public Transit |
|
Community Features
|
Pet Restrictions |
|
Features
|
Carpet Free |
|
Parking Space Total
|
1 |
Building
|
Bathroom Total
|
2 |
|
Bedrooms Above Ground
|
3 |
|
Bedrooms Total
|
3 |
|
Age
|
31 To 50 Years |
|
Amenities
|
Visitor Parking |
|
Appliances
|
Dryer, Microwave, Stove, Washer, Window Coverings, Refrigerator |
|
Basement Development
|
Partially Finished |
|
Basement Type
|
N/a (partially Finished) |
|
Exterior Finish
|
Brick, Vinyl Siding |
|
Fire Protection
|
Smoke Detectors |
|
Half Bath Total
|
1 |
|
Heating Fuel
|
Natural Gas |
|
Heating Type
|
Forced Air |
|
Stories Total
|
2 |
|
Size Interior
|
1200 - 1399 Sqft |
|
Type
|
Row / Townhouse |
Parking
Land
|
Acreage
|
No |
|
Land Amenities
|
Schools, Public Transit |
Rooms
| Level |
Type |
Length |
Width |
Dimensions |
|
Second Level |
Primary Bedroom |
4.66 m |
3.26 m |
4.66 m x 3.26 m |
|
Second Level |
Bedroom 2 |
4.08 m |
3.18 m |
4.08 m x 3.18 m |
|
Second Level |
Bedroom 3 |
2.96 m |
2.72 m |
2.96 m x 2.72 m |
|
Lower Level |
Family Room |
3.73 m |
3.35 m |
3.73 m x 3.35 m |
|
Lower Level |
Utility Room |
6.04 m |
5.18 m |
6.04 m x 5.18 m |
|
Main Level |
Living Room |
4.82 m |
3.31 m |
4.82 m x 3.31 m |
|
Main Level |
Dining Room |
3.22 m |
2.29 m |
3.22 m x 2.29 m |
|
Main Level |
Kitchen |
3.22 m |
3.57 m |
3.22 m x 3.57 m |
https://www.realtor.ca/real-estate/28368271/32-550-second-street-london-east-east-h-east-h


























