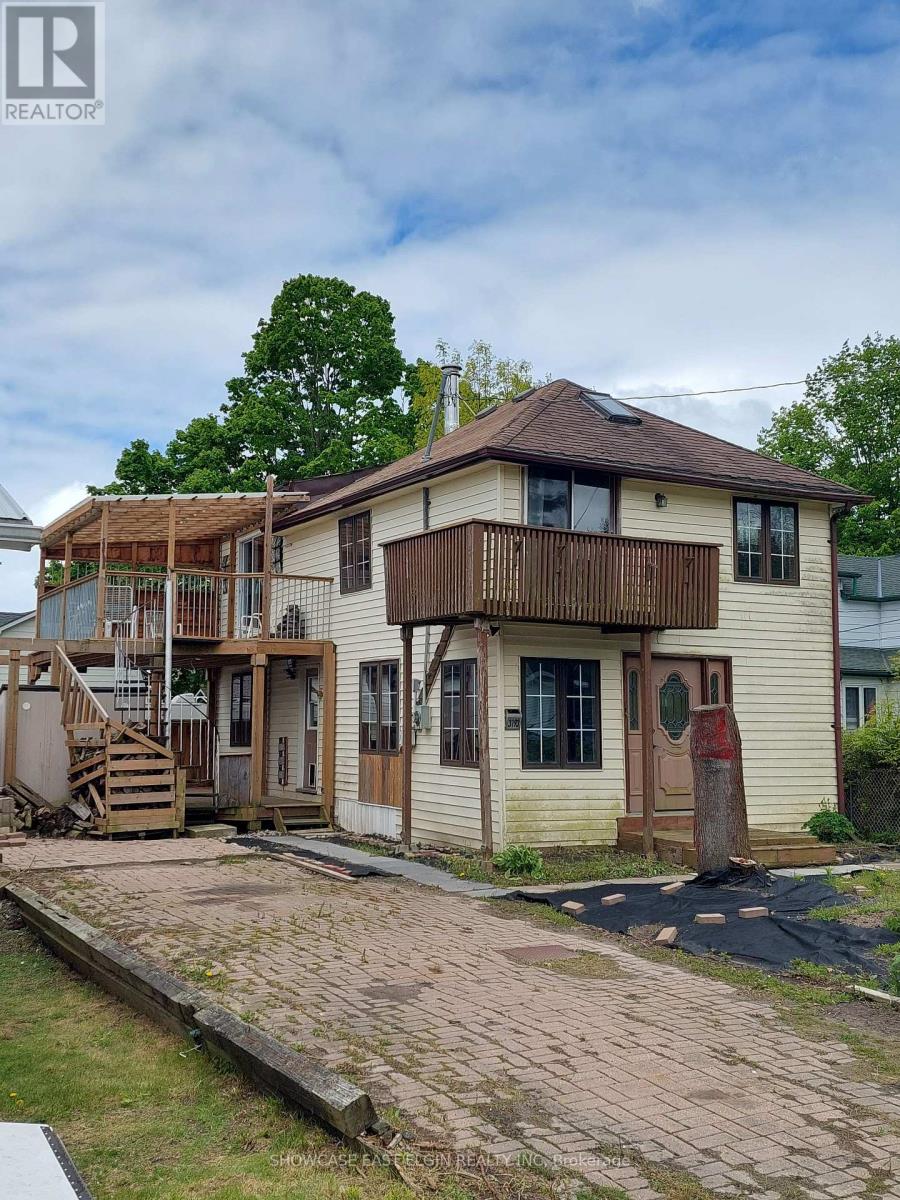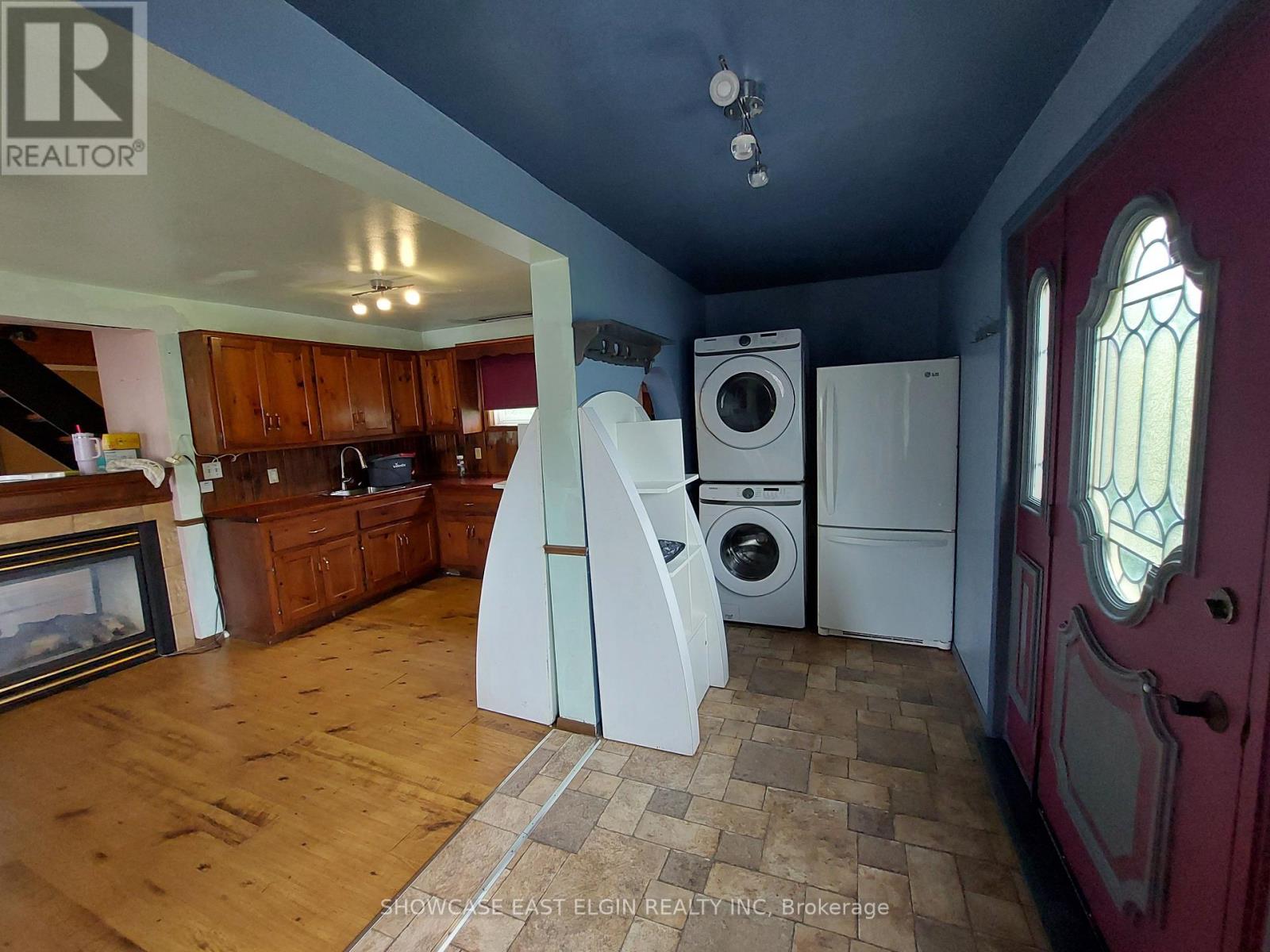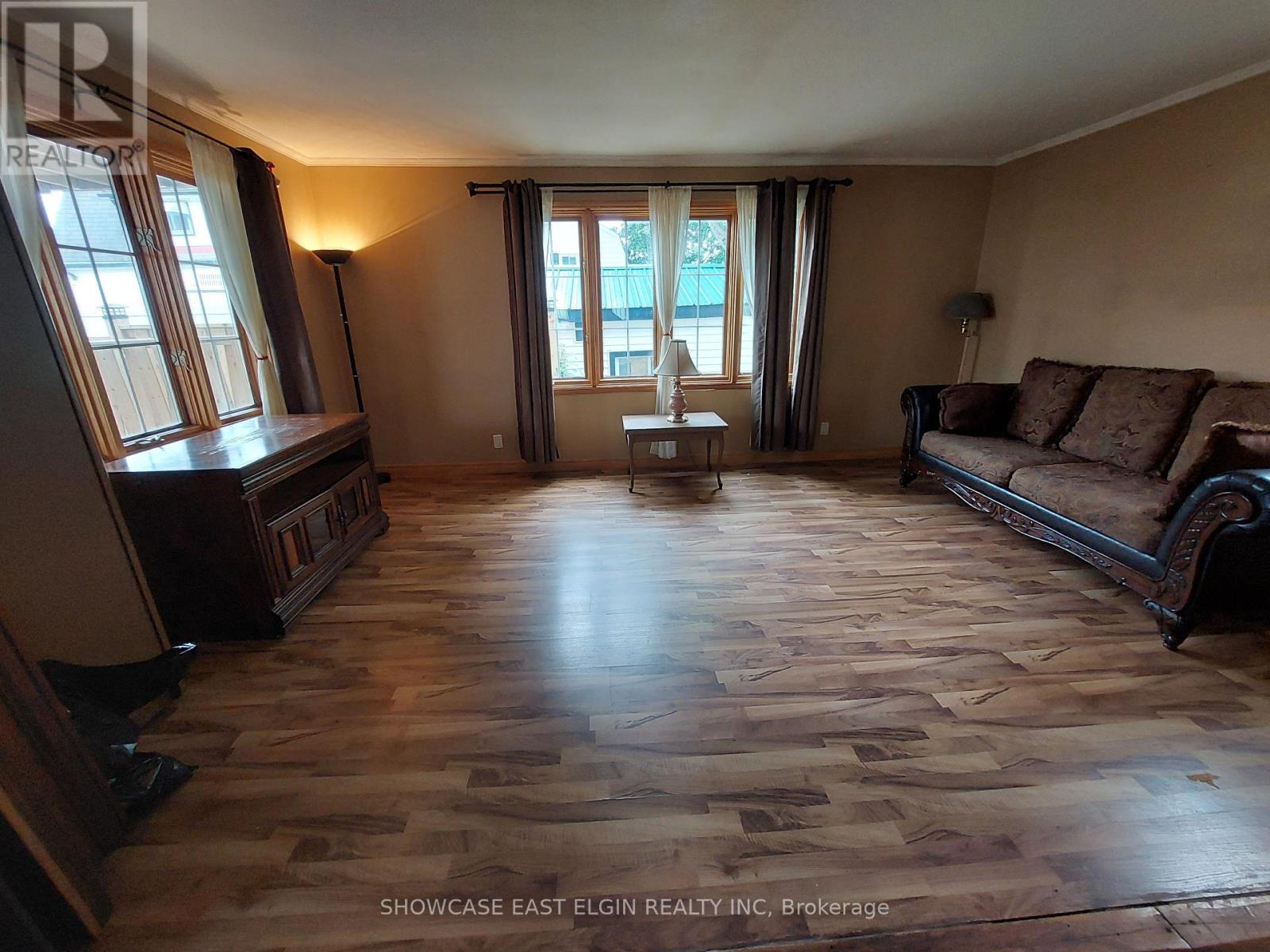1 Bedroom
1 Bathroom
1100 - 1500 sqft
Fireplace
Baseboard Heaters
Landscaped
$419,990
Year round home steps from where Catfish Creek empties into Lake Erie in Port Bruce. 3 decks with lake views. One off the second floor bedroom. Quiet small village in the summer and quieter in the winter. On demand hot water. Gas kitchen stove, 2 way fireplace between the living and dining areas. (id:59646)
Property Details
|
MLS® Number
|
X12169992 |
|
Property Type
|
Single Family |
|
Community Name
|
Port Bruce |
|
Amenities Near By
|
Beach |
|
Equipment Type
|
None |
|
Features
|
Level, Sauna |
|
Parking Space Total
|
2 |
|
Rental Equipment Type
|
None |
|
Structure
|
Deck, Shed |
|
View Type
|
River View, Lake View |
|
Water Front Name
|
Lake Erie |
Building
|
Bathroom Total
|
1 |
|
Bedrooms Above Ground
|
1 |
|
Bedrooms Total
|
1 |
|
Age
|
100+ Years |
|
Appliances
|
Water Heater - Tankless, Water Heater, Water Meter, Dryer, Stove, Washer |
|
Basement Type
|
Crawl Space |
|
Construction Style Attachment
|
Detached |
|
Exterior Finish
|
Vinyl Siding |
|
Fireplace Present
|
Yes |
|
Fireplace Total
|
1 |
|
Fireplace Type
|
Free Standing Metal |
|
Foundation Type
|
Wood/piers |
|
Heating Fuel
|
Natural Gas |
|
Heating Type
|
Baseboard Heaters |
|
Stories Total
|
2 |
|
Size Interior
|
1100 - 1500 Sqft |
|
Type
|
House |
|
Utility Water
|
Municipal Water |
Parking
Land
|
Access Type
|
Year-round Access |
|
Acreage
|
No |
|
Land Amenities
|
Beach |
|
Landscape Features
|
Landscaped |
|
Sewer
|
Septic System |
|
Size Depth
|
60 Ft ,1 In |
|
Size Frontage
|
46 Ft ,10 In |
|
Size Irregular
|
46.9 X 60.1 Ft |
|
Size Total Text
|
46.9 X 60.1 Ft|under 1/2 Acre |
|
Surface Water
|
River/stream |
|
Zoning Description
|
Vr 2 Village Residential 2 |
Rooms
| Level |
Type |
Length |
Width |
Dimensions |
|
Second Level |
Family Room |
7.11 m |
2.64 m |
7.11 m x 2.64 m |
|
Second Level |
Bedroom |
3.62 m |
2.4 m |
3.62 m x 2.4 m |
|
Second Level |
Office |
3.03 m |
2.51 m |
3.03 m x 2.51 m |
|
Second Level |
Other |
2.43 m |
1.52 m |
2.43 m x 1.52 m |
|
Second Level |
Bathroom |
2.4 m |
2.23 m |
2.4 m x 2.23 m |
|
Main Level |
Living Room |
5.28 m |
3.6 m |
5.28 m x 3.6 m |
|
Main Level |
Kitchen |
5.28 m |
2.9 m |
5.28 m x 2.9 m |
|
Main Level |
Laundry Room |
5.28 m |
1.6 m |
5.28 m x 1.6 m |
|
Main Level |
Foyer |
5.28 m |
2.36 m |
5.28 m x 2.36 m |
Utilities
https://www.realtor.ca/real-estate/28359386/3193-hale-street-malahide-port-bruce-port-bruce












