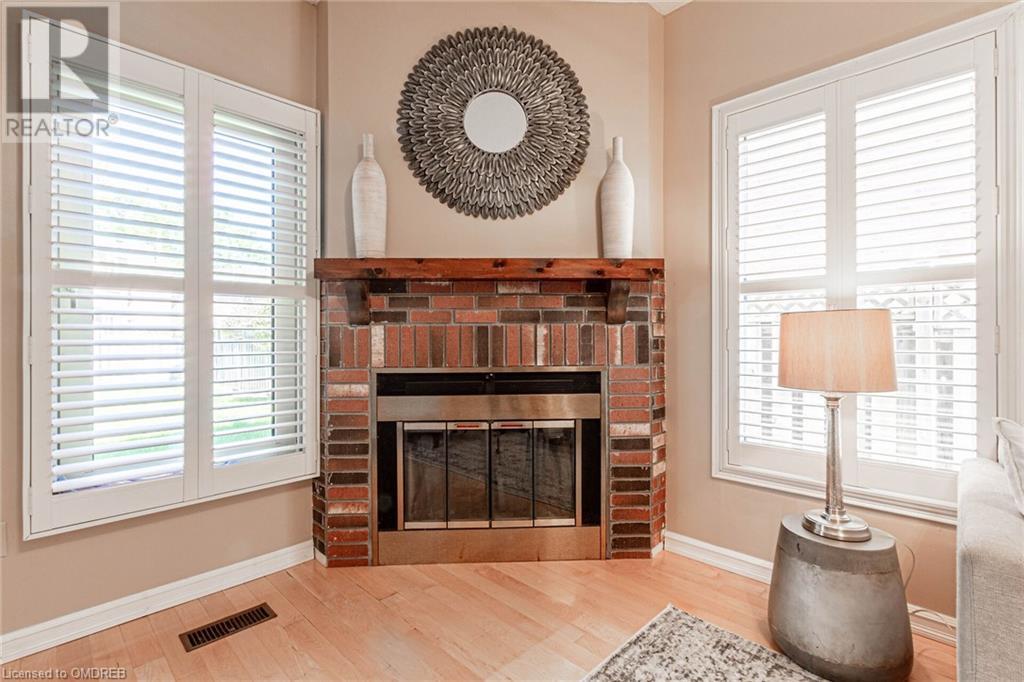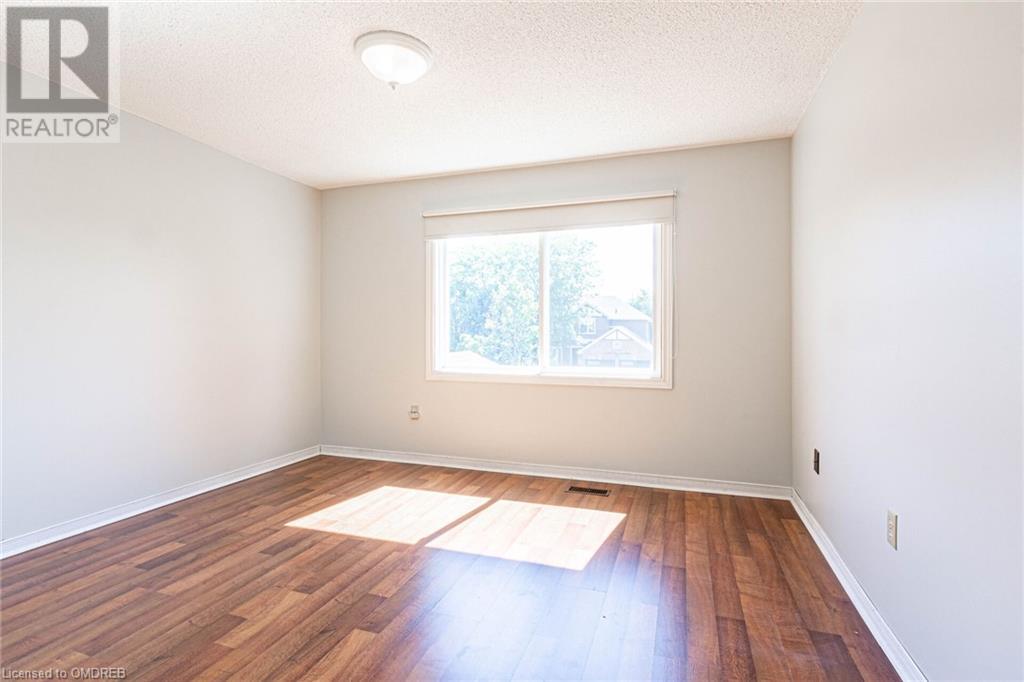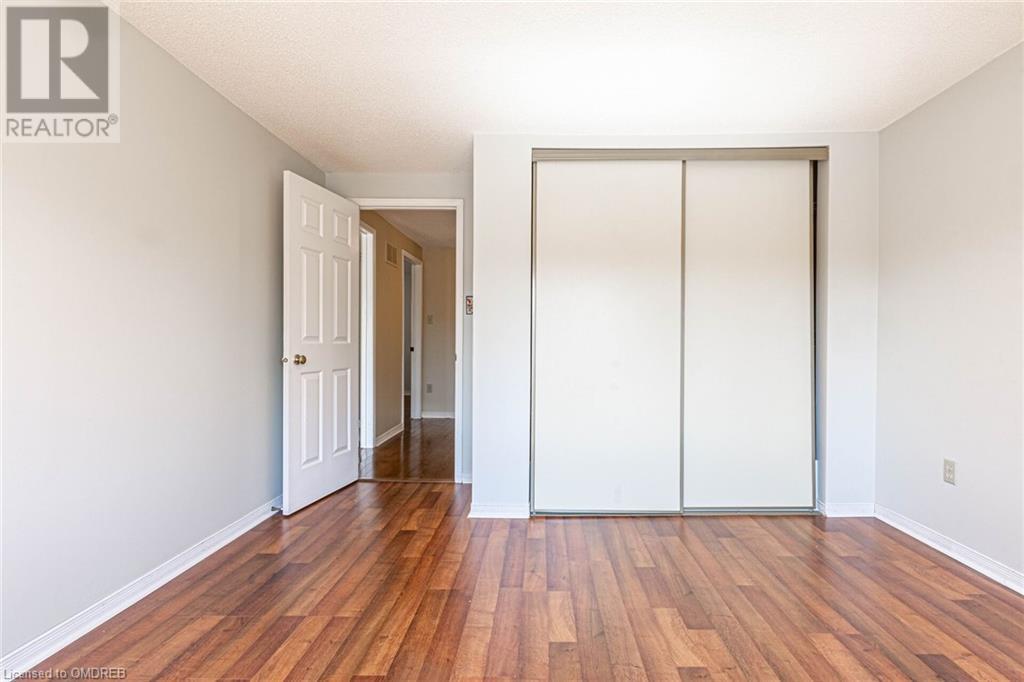4 Bedroom
3 Bathroom
2724 sqft
2 Level
Fireplace
Central Air Conditioning
Forced Air
$1,388,800
Welcome to your family’s new home! This fantastic 2-storey house offers over 2700sqft and is nestled on a quiet street with an over-sized PIE lot. This home has been meticulously and lovingly maintained by the same owner for the past 30 YEARS! Step in the tiled entryway that flows directly into the spacious living room and separate dining room - both providing plenty of space for family dinners and holiday gatherings. Large windows and a sliding glass door provide tons of natural light to the eat-in kitchen, which features maple shaker cabinets, granite countertops, and ample space for casual meals. Head into the family room, complete with brick fireplace - great for family movie nights. The main floor features light hardwood flooring throughout the living, dining, and family rooms, while stylish California shutters offer privacy and light control throughout. A convenient 2-pce powder room is right beside the laundry room, which provides access to the double car garage & exterior. A beautiful oak staircase leads to the second floor, starting with the primary bedroom suite. This generous space includes a bonus seating area that can be used as a home office or reading nook, while the suite also features a walk-in closet and 4-pce ensuite bathroom. Three additional big bedrooms and updated 4-pce bathroom complete the second floor, offering plenty of room for family and guests. Step out into the HUGE backyard from the kitchen - this fenced-in yard is a fantastic space for entertaining or gardening. An unfinished basement provides plenty of extra storage space, or opportunity to be finished down the road. Located just steps away from Thorncrest park with playground, tennis courts, baseball diamond and soccer fields, and is close to schools, public transit, shopping, and major highway access! With its prime location, this property offers the perfect blend of character, convenience, and community - a definite MUST-SEE! (id:59646)
Property Details
|
MLS® Number
|
40638321 |
|
Property Type
|
Single Family |
|
Amenities Near By
|
Park, Place Of Worship, Public Transit, Schools, Shopping |
|
Community Features
|
Quiet Area, Community Centre |
|
Equipment Type
|
Water Heater |
|
Features
|
Automatic Garage Door Opener |
|
Parking Space Total
|
4 |
|
Rental Equipment Type
|
Water Heater |
Building
|
Bathroom Total
|
3 |
|
Bedrooms Above Ground
|
4 |
|
Bedrooms Total
|
4 |
|
Architectural Style
|
2 Level |
|
Basement Development
|
Unfinished |
|
Basement Type
|
Full (unfinished) |
|
Constructed Date
|
1986 |
|
Construction Style Attachment
|
Detached |
|
Cooling Type
|
Central Air Conditioning |
|
Exterior Finish
|
Brick |
|
Fireplace Fuel
|
Wood |
|
Fireplace Present
|
Yes |
|
Fireplace Total
|
1 |
|
Fireplace Type
|
Other - See Remarks |
|
Half Bath Total
|
1 |
|
Heating Fuel
|
Natural Gas |
|
Heating Type
|
Forced Air |
|
Stories Total
|
2 |
|
Size Interior
|
2724 Sqft |
|
Type
|
House |
|
Utility Water
|
Municipal Water |
Parking
Land
|
Access Type
|
Highway Access |
|
Acreage
|
No |
|
Land Amenities
|
Park, Place Of Worship, Public Transit, Schools, Shopping |
|
Sewer
|
Municipal Sewage System |
|
Size Depth
|
127 Ft |
|
Size Frontage
|
45 Ft |
|
Size Total Text
|
Under 1/2 Acre |
|
Zoning Description
|
R4 |
Rooms
| Level |
Type |
Length |
Width |
Dimensions |
|
Second Level |
4pc Bathroom |
|
|
Measurements not available |
|
Second Level |
Bedroom |
|
|
11'6'' x 11'8'' |
|
Second Level |
Bedroom |
|
|
11'0'' x 17'0'' |
|
Second Level |
Bedroom |
|
|
12'0'' x 13'0'' |
|
Second Level |
Office |
|
|
18'5'' x 10'7'' |
|
Second Level |
Full Bathroom |
|
|
Measurements not available |
|
Second Level |
Primary Bedroom |
|
|
15'9'' x 13'6'' |
|
Main Level |
2pc Bathroom |
|
|
Measurements not available |
|
Main Level |
Laundry Room |
|
|
7'11'' x 9'1'' |
|
Main Level |
Family Room |
|
|
11'8'' x 19'0'' |
|
Main Level |
Breakfast |
|
|
18'3'' x 10'11'' |
|
Main Level |
Kitchen |
|
|
11'4'' x 11'10'' |
|
Main Level |
Dining Room |
|
|
11'6'' x 13'1'' |
|
Main Level |
Living Room |
|
|
11'6'' x 17'11'' |
https://www.realtor.ca/real-estate/27362247/3175-thorncrest-drive-mississauga


















































