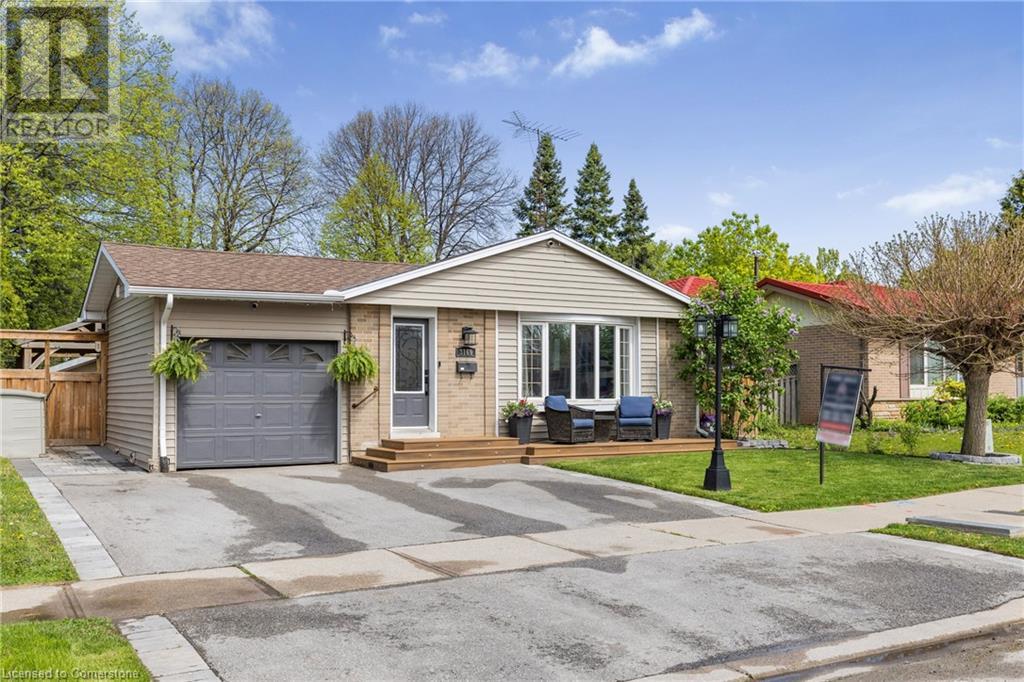4 Bedroom
2 Bathroom
2305 sqft
Bungalow
Central Air Conditioning
Forced Air
Acreage
Lawn Sprinkler
$1,199,900
Beautifully Updated Bungalow in Family-Friendly Palmer Neighbourhood! This bright and inviting 3+1 bedroom, 2 bathroom bungalow is located in Burlington’s Palmer neighbourhood, known for its quiet streets, parks, and community feel — ideal for a young family or couples looking to downsize. The open concept main floor features new stylish kitchen complete with large island, quartz countertops, hidden pantry, engineered hardwood flooring, a cozy gas fireplace and sleek neutral finishes. The spacious renovated 4-piece bathrooms offers clean, timeless look with neutral colours and contemporary touches. The finished basement provides a flexible layout with a fourth bedroom, renovated bathroom, kitchenette, and living space — ideal for in-law suite, guests, or teens needing their own space. Step outside and enjoy your own backyard retreat, perfect for entertaining! The interlock patio offers a great space for dining and lounging, while the large shed provides storage or could serve as a hobby space. The backyard is private and low-maintenance — ideal for BBQs, evening gathering, or simply relaxing outdoors. Major updates include roof, furnace, A/C, kitchen, flooring, bathrooms, patio & more — everything has been done for you! Close to school, parks, shopping and transit, this move-in-ready home offers the perfect blend of comfort, functionality, and outdoor living. Make your realty dreams a reality today! (id:59646)
Property Details
|
MLS® Number
|
40729606 |
|
Property Type
|
Single Family |
|
Neigbourhood
|
Palmer |
|
Amenities Near By
|
Park, Place Of Worship, Playground, Public Transit, Schools, Shopping |
|
Community Features
|
Quiet Area, Community Centre |
|
Features
|
Paved Driveway, Gazebo, Automatic Garage Door Opener |
|
Parking Space Total
|
4 |
|
Structure
|
Shed |
Building
|
Bathroom Total
|
2 |
|
Bedrooms Above Ground
|
3 |
|
Bedrooms Below Ground
|
1 |
|
Bedrooms Total
|
4 |
|
Appliances
|
Central Vacuum, Dishwasher, Dryer, Microwave, Refrigerator, Washer, Range - Gas, Hood Fan, Garage Door Opener, Hot Tub |
|
Architectural Style
|
Bungalow |
|
Basement Development
|
Finished |
|
Basement Type
|
Full (finished) |
|
Constructed Date
|
1972 |
|
Construction Style Attachment
|
Detached |
|
Cooling Type
|
Central Air Conditioning |
|
Exterior Finish
|
Brick, Vinyl Siding |
|
Heating Type
|
Forced Air |
|
Stories Total
|
1 |
|
Size Interior
|
2305 Sqft |
|
Type
|
House |
|
Utility Water
|
Municipal Water |
Parking
Land
|
Acreage
|
Yes |
|
Fence Type
|
Fence |
|
Land Amenities
|
Park, Place Of Worship, Playground, Public Transit, Schools, Shopping |
|
Landscape Features
|
Lawn Sprinkler |
|
Sewer
|
Municipal Sewage System |
|
Size Depth
|
100 Ft |
|
Size Frontage
|
50 Ft |
|
Size Irregular
|
5000 |
|
Size Total
|
5000 Ac|under 1/2 Acre |
|
Size Total Text
|
5000 Ac|under 1/2 Acre |
|
Zoning Description
|
R3.2 |
Rooms
| Level |
Type |
Length |
Width |
Dimensions |
|
Basement |
Laundry Room |
|
|
11'3'' x 11'9'' |
|
Basement |
Storage |
|
|
10'8'' x 7'8'' |
|
Basement |
4pc Bathroom |
|
|
Measurements not available |
|
Basement |
Games Room |
|
|
13'1'' x 11'2'' |
|
Basement |
Bedroom |
|
|
11'8'' x 12'10'' |
|
Basement |
Recreation Room |
|
|
31'10'' x 16'2'' |
|
Main Level |
4pc Bathroom |
|
|
Measurements not available |
|
Main Level |
Bedroom |
|
|
9'9'' x 8'4'' |
|
Main Level |
Bedroom |
|
|
11'9'' x 10'11'' |
|
Main Level |
Primary Bedroom |
|
|
11'8'' x 10'11'' |
|
Main Level |
Dining Room |
|
|
11'9'' x 11'4'' |
|
Main Level |
Kitchen |
|
|
17'3'' x 12'0'' |
|
Main Level |
Family Room |
|
|
10'10'' x 16'10'' |
|
Main Level |
Foyer |
|
|
9'7'' x 7'1'' |
https://www.realtor.ca/real-estate/28334267/3169-heathfield-drive-burlington










































