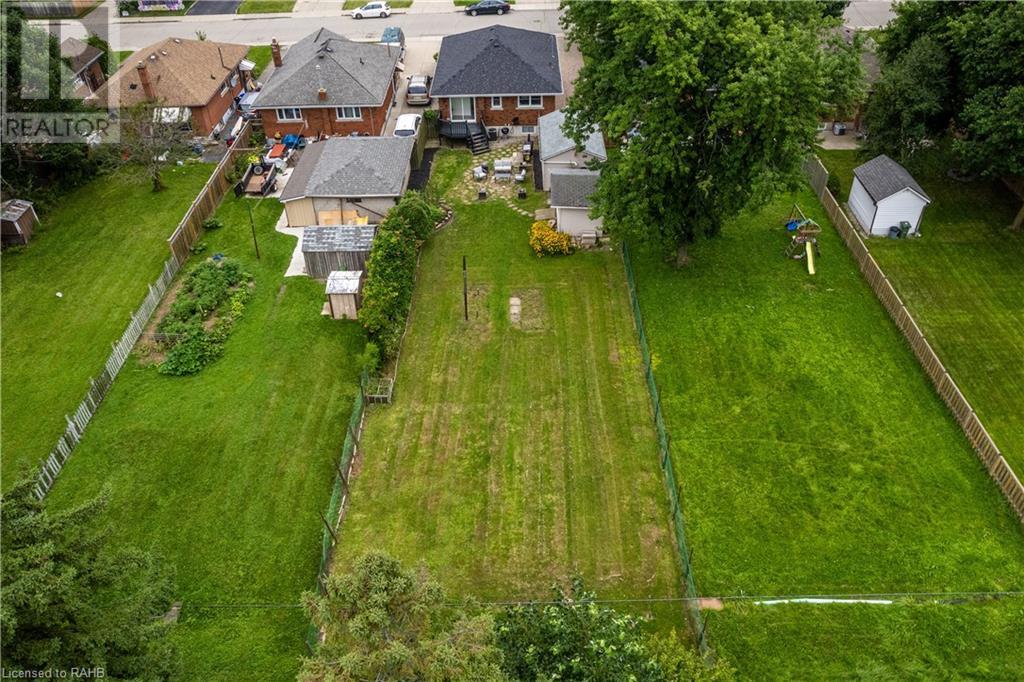3 Bedroom
2 Bathroom
1032 sqft
Bungalow
Forced Air
$799,900
This beautifully updated bungalow with an in-law suite, sitting on a deep lot is a perfect opportunity for a first time buyer, investor or family looking for a multi-generational home. It features 2+1 bedrooms, 2 full bathrooms, modern finishes throughout and an open concept layout. The detached garage is perfect for additional storage, a workshop or secondary dwelling unit. Note: the upstairs could be converted back to a 3 bedroom, if needed. (id:59646)
Property Details
|
MLS® Number
|
XH4201889 |
|
Property Type
|
Single Family |
|
Neigbourhood
|
Hampton Heights |
|
Equipment Type
|
None |
|
Parking Space Total
|
5 |
|
Rental Equipment Type
|
None |
|
Structure
|
Shed |
Building
|
Bathroom Total
|
2 |
|
Bedrooms Above Ground
|
2 |
|
Bedrooms Below Ground
|
1 |
|
Bedrooms Total
|
3 |
|
Architectural Style
|
Bungalow |
|
Basement Development
|
Finished |
|
Basement Type
|
Full (finished) |
|
Construction Style Attachment
|
Detached |
|
Exterior Finish
|
Brick, Stone |
|
Foundation Type
|
Block |
|
Heating Fuel
|
Natural Gas |
|
Heating Type
|
Forced Air |
|
Stories Total
|
1 |
|
Size Interior
|
1032 Sqft |
|
Type
|
House |
|
Utility Water
|
Municipal Water |
Parking
Land
|
Acreage
|
No |
|
Sewer
|
Municipal Sewage System |
|
Size Depth
|
199 Ft |
|
Size Frontage
|
41 Ft |
|
Size Total Text
|
Under 1/2 Acre |
Rooms
| Level |
Type |
Length |
Width |
Dimensions |
|
Basement |
3pc Bathroom |
|
|
' x ' |
|
Basement |
Kitchen |
|
|
8'9'' x 13'9'' |
|
Basement |
Bedroom |
|
|
11'10'' x 8'6'' |
|
Basement |
Living Room |
|
|
23'2'' x 16'3'' |
|
Basement |
Laundry Room |
|
|
12'8'' x 7'9'' |
|
Main Level |
4pc Bathroom |
|
|
' x ' |
|
Main Level |
Bedroom |
|
|
9'1'' x 10' |
|
Main Level |
Bedroom |
|
|
10'5'' x 11'7'' |
|
Main Level |
Kitchen |
|
|
19'1'' x 9'9'' |
|
Main Level |
Living Room |
|
|
12'5'' x 18'9'' |
https://www.realtor.ca/real-estate/27427867/316-east-42nd-street-hamilton

































