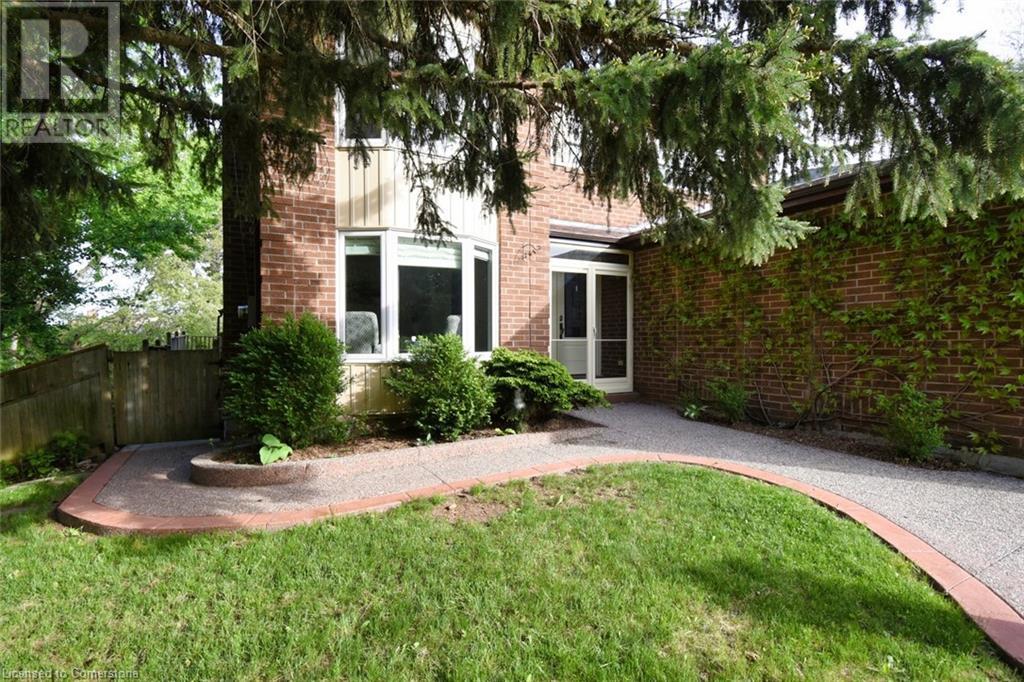3158 Pinemeadow Drive Burlington, Ontario L7M 2Z6
$1,449,000
Headon Forest beauty located on a private treed creekside lot with in-ground pool and hotub makes a perfect backyard oasis. This beautiful family home offers ample living space for a growing family or a multi-generational family. Upstairs you'll find 4 large bedrms, and 3 full bathrooms. The primary bedroom has a lavish ensuite, another bedroom has a ensuite privilege and there is another full bathroom and laundry. The main level has an updated kitchen which is open to the main floor family room with a walk out to the private deck overlooking the yard and pool. The separate living room has hardwood floors and a gas F.P. Entertaining is made easy in the large separate dining room. This home offers a main floor mud room with another laundry a side entrance and and access to the garage. Downstairs you'll find a bright in-law apartment with kitchenette, 2 family rooms, gas FP, 2 additional bedrooms, a bar area and a full walkout to the incredible private yard. Many updates include new roof 2020, updated kitchen with pantry, new sliding door in the family room. Double car garage and an extra wide driveway with ample parking for 4 cars. Close to schools, parks, shopping transit, great commuter location close to 407 and QEW. (id:59646)
Open House
This property has open houses!
2:00 pm
Ends at:4:00 pm
Property Details
| MLS® Number | 40730341 |
| Property Type | Single Family |
| Neigbourhood | Headon Forest |
| Amenities Near By | Hospital, Park, Shopping |
| Equipment Type | Furnace, Water Heater |
| Features | Southern Exposure |
| Parking Space Total | 5 |
| Rental Equipment Type | Furnace, Water Heater |
Building
| Bathroom Total | 5 |
| Bedrooms Above Ground | 4 |
| Bedrooms Below Ground | 2 |
| Bedrooms Total | 6 |
| Appliances | Central Vacuum, Dishwasher, Dryer, Refrigerator, Stove, Washer, Microwave Built-in, Window Coverings |
| Architectural Style | 2 Level |
| Basement Development | Finished |
| Basement Type | Full (finished) |
| Construction Style Attachment | Detached |
| Cooling Type | Central Air Conditioning |
| Exterior Finish | Aluminum Siding, Brick |
| Fireplace Present | Yes |
| Fireplace Total | 2 |
| Fixture | Ceiling Fans |
| Foundation Type | Poured Concrete |
| Heating Fuel | Natural Gas |
| Heating Type | Forced Air |
| Stories Total | 2 |
| Size Interior | 2421 Sqft |
| Type | House |
| Utility Water | Municipal Water |
Parking
| Attached Garage |
Land
| Access Type | Road Access, Highway Access |
| Acreage | No |
| Land Amenities | Hospital, Park, Shopping |
| Sewer | Municipal Sewage System |
| Size Depth | 110 Ft |
| Size Frontage | 71 Ft |
| Size Total Text | Under 1/2 Acre |
| Zoning Description | R32 |
Rooms
| Level | Type | Length | Width | Dimensions |
|---|---|---|---|---|
| Second Level | 3pc Bathroom | Measurements not available | ||
| Second Level | 5pc Bathroom | Measurements not available | ||
| Second Level | 3pc Bathroom | Measurements not available | ||
| Second Level | Primary Bedroom | 19'11'' x 11'4'' | ||
| Second Level | Bedroom | 11'9'' x 6'0'' | ||
| Second Level | Bedroom | 14'6'' x 10'11'' | ||
| Second Level | Bedroom | 14'6'' x 10'11'' | ||
| Lower Level | Other | 12'10'' x 9'8'' | ||
| Lower Level | Bedroom | 15'7'' x 10'6'' | ||
| Lower Level | Bedroom | 13'2'' x 9'7'' | ||
| Lower Level | Family Room | 16'4'' x 10'4'' | ||
| Lower Level | Family Room | 18'2'' x 10'6'' | ||
| Lower Level | 4pc Bathroom | Measurements not available | ||
| Lower Level | Kitchen | 10'0'' x 8'7'' | ||
| Main Level | Family Room | 16'11'' x 11'0'' | ||
| Main Level | Dinette | 12'1'' x 8'11'' | ||
| Main Level | Kitchen | 11'8'' x 9'1'' | ||
| Main Level | Dining Room | 12'9'' x 11'7'' | ||
| Main Level | Laundry Room | 8'11'' x 6'11'' | ||
| Main Level | 3pc Bathroom | Measurements not available | ||
| Main Level | Living Room | 17'0'' x 11'0'' |
https://www.realtor.ca/real-estate/28348553/3158-pinemeadow-drive-burlington
Interested?
Contact us for more information





















































