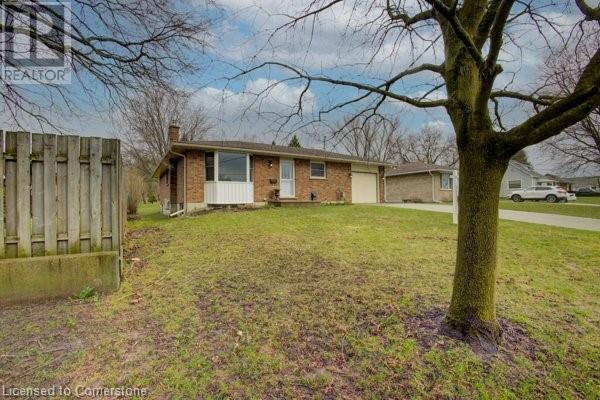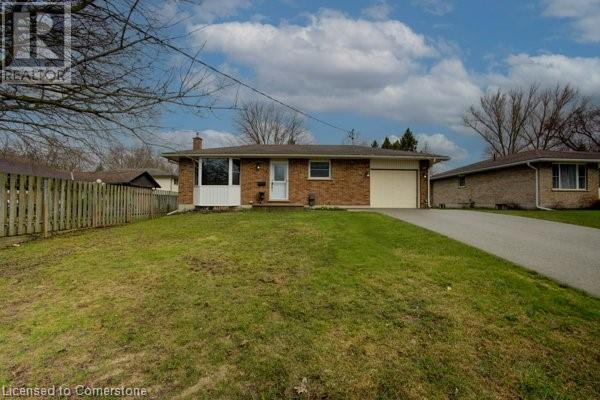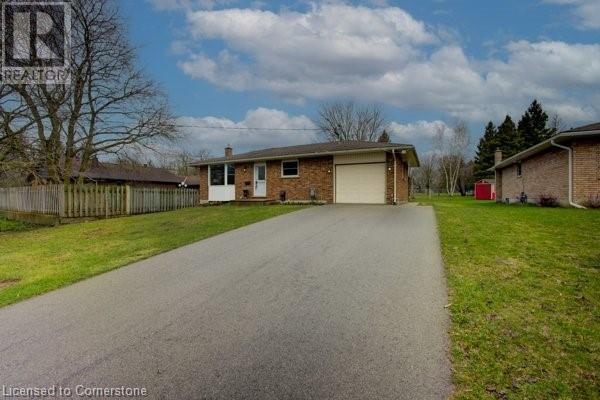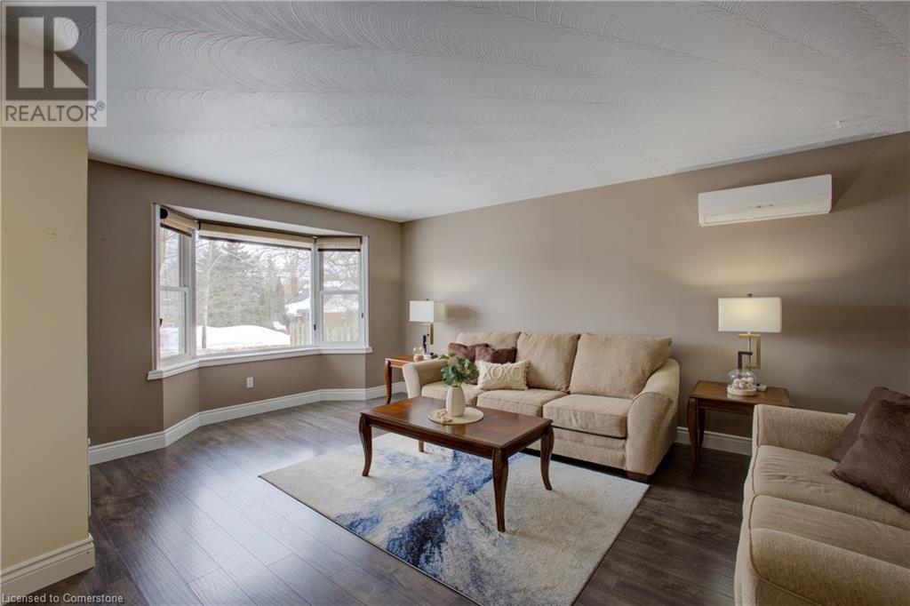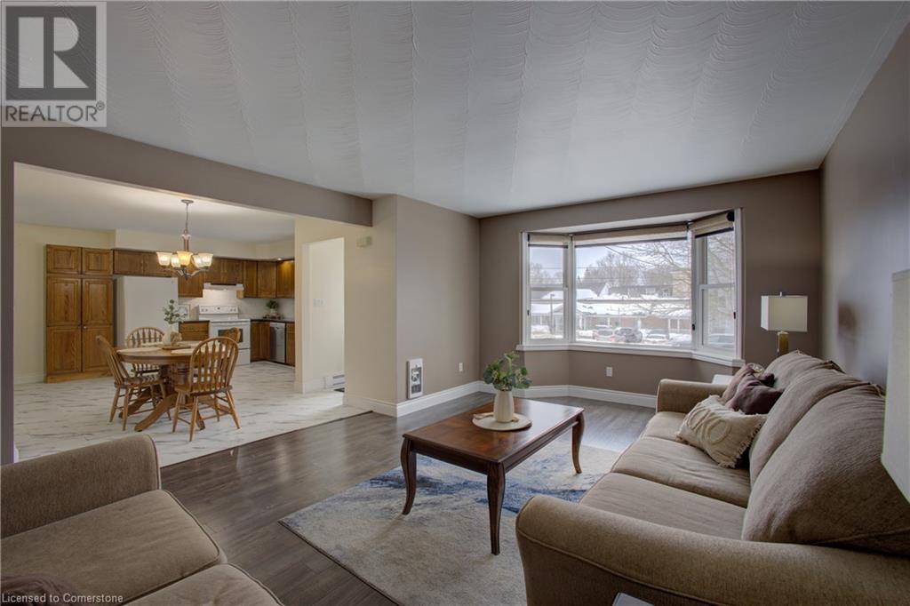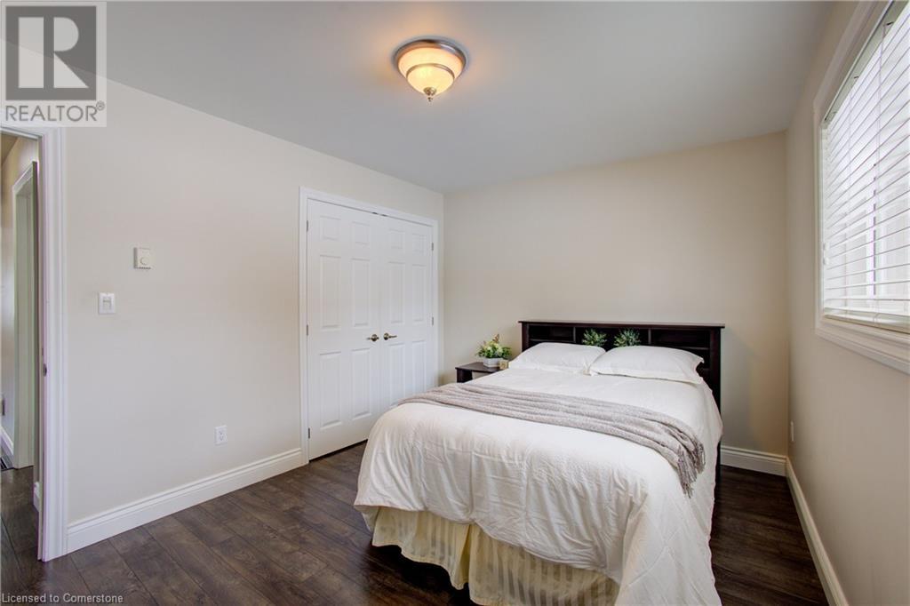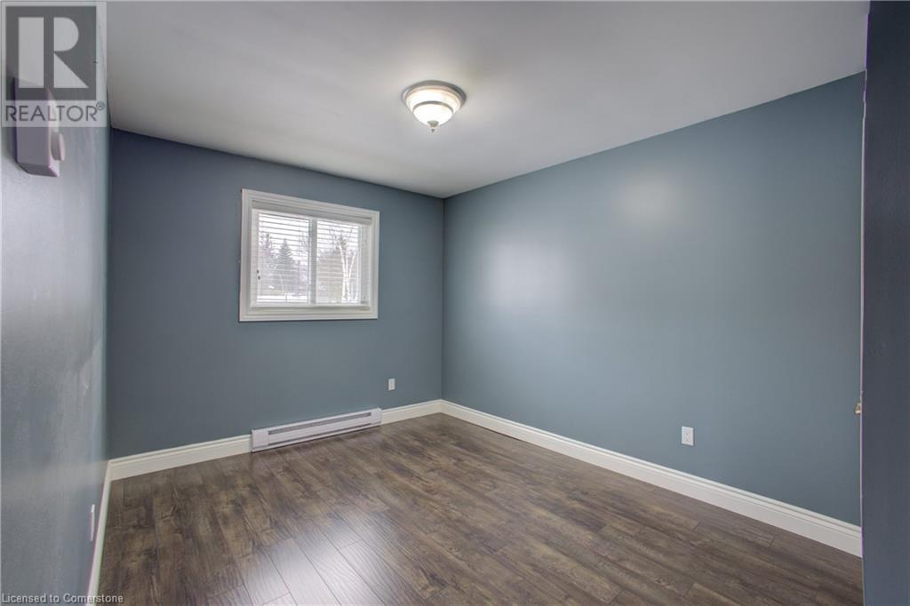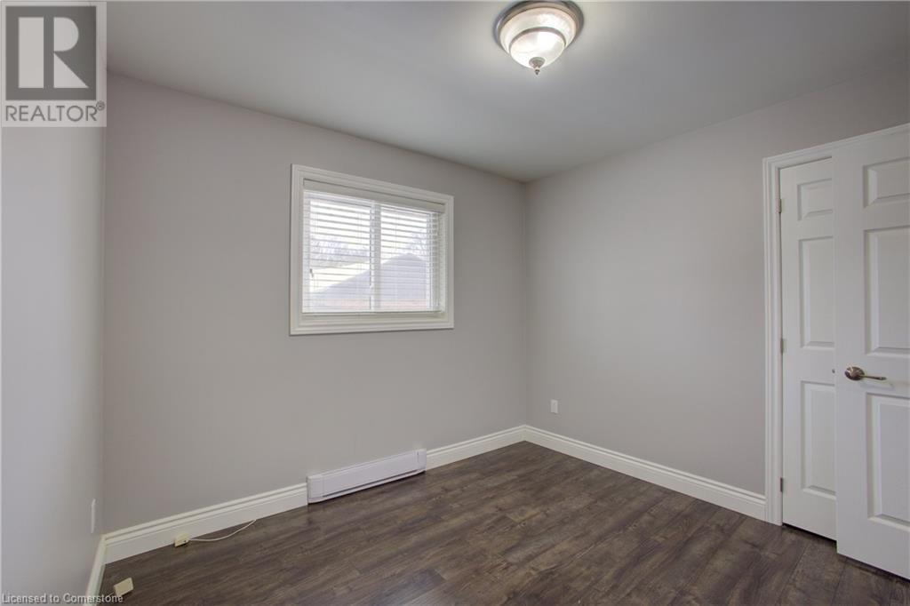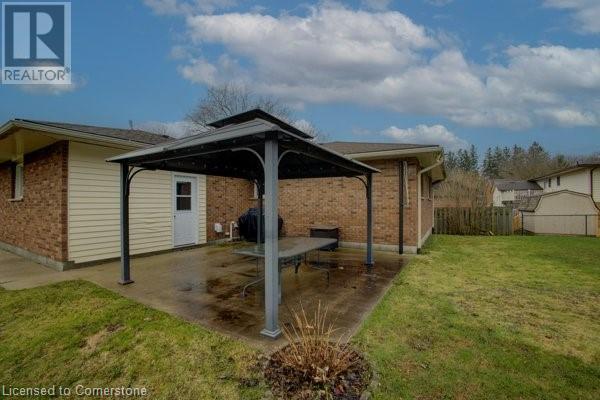5 Bedroom
2 Bathroom
2165 sqft
Bungalow
Fireplace
Ductless
Heat Pump
$635,000
Discover the comfort and charm of this well-maintained 3+2 bedroom, 2-bath brick bungalow, ideally located in the desirable community of Mount Forest—just minutes from downtown, schools, parks, and the hospital. Set on a generous lot, this home offers both curb appeal and functionality, featuring a fully replaced asphalt driveway (2023), seamless eavestroughs, and a welcoming front entry with an updated door (2019). Step into a bright and inviting main floor where natural light flows through updated windows (2017) and modern flooring (2019). The spacious living and dining areas lead to a timeless kitchen with solid wood cabinetry, a subway tile backsplash, and plenty of storage. Three well-sized bedrooms and a stylishly renovated 4-piece bath (2019) with a glass shower and contemporary tile complete the main level, along with the convenience of main floor laundry. The fully finished lower level extends your living space with two additional bedrooms—perfect for guests, a home office, or hobbies—a cozy rec room with gas stove, a second laundry area, and ample storage. Step outside to enjoy your private backyard retreat, complete with a 12' x 12' gazebo (with netting, curtains, and solar lighting), and a low-maintenance concrete patio for effortless outdoor living. Additional Highlights: 200 AMP electrical panel Ductless A/C and heat pump system New garage man door (2019) with interior and exterior access Water softener (approx. 5 years old) Move-in ready and thoughtfully updated, this bungalow offers the perfect blend of modern comfort, outdoor enjoyment, and small-town charm. (id:59646)
Property Details
|
MLS® Number
|
40736157 |
|
Property Type
|
Single Family |
|
Amenities Near By
|
Park, Place Of Worship, Playground, Schools |
|
Equipment Type
|
Water Heater |
|
Features
|
Paved Driveway, Automatic Garage Door Opener |
|
Parking Space Total
|
5 |
|
Rental Equipment Type
|
Water Heater |
Building
|
Bathroom Total
|
2 |
|
Bedrooms Above Ground
|
3 |
|
Bedrooms Below Ground
|
2 |
|
Bedrooms Total
|
5 |
|
Appliances
|
Central Vacuum - Roughed In, Dishwasher, Dryer, Refrigerator, Stove, Water Softener, Washer, Hood Fan |
|
Architectural Style
|
Bungalow |
|
Basement Development
|
Finished |
|
Basement Type
|
Full (finished) |
|
Constructed Date
|
1986 |
|
Construction Style Attachment
|
Detached |
|
Cooling Type
|
Ductless |
|
Exterior Finish
|
Brick Veneer, Vinyl Siding |
|
Fire Protection
|
Smoke Detectors |
|
Fireplace Present
|
Yes |
|
Fireplace Total
|
1 |
|
Foundation Type
|
Poured Concrete |
|
Heating Fuel
|
Electric |
|
Heating Type
|
Heat Pump |
|
Stories Total
|
1 |
|
Size Interior
|
2165 Sqft |
|
Type
|
House |
|
Utility Water
|
Municipal Water |
Parking
Land
|
Access Type
|
Highway Access |
|
Acreage
|
No |
|
Land Amenities
|
Park, Place Of Worship, Playground, Schools |
|
Sewer
|
Municipal Sewage System |
|
Size Depth
|
140 Ft |
|
Size Frontage
|
60 Ft |
|
Size Total Text
|
Under 1/2 Acre |
|
Zoning Description
|
R2 |
Rooms
| Level |
Type |
Length |
Width |
Dimensions |
|
Basement |
Utility Room |
|
|
6'7'' x 21'6'' |
|
Basement |
Recreation Room |
|
|
23'0'' x 27'7'' |
|
Basement |
4pc Bathroom |
|
|
11'1'' x 5'3'' |
|
Basement |
Bedroom |
|
|
11'0'' x 11'8'' |
|
Basement |
Bedroom |
|
|
11'1'' x 15'9'' |
|
Main Level |
3pc Bathroom |
|
|
9'7'' x 7'8'' |
|
Main Level |
Bedroom |
|
|
9'10'' x 9'11'' |
|
Main Level |
Bedroom |
|
|
9'8'' x 13'10'' |
|
Main Level |
Primary Bedroom |
|
|
13'3'' x 9'11'' |
|
Main Level |
Dining Room |
|
|
8'6'' x 9'6'' |
|
Main Level |
Kitchen |
|
|
11'9'' x 18'4'' |
|
Main Level |
Living Room |
|
|
13'5'' x 19'3'' |
https://www.realtor.ca/real-estate/28403531/315-birmingham-street-e-mount-forest


