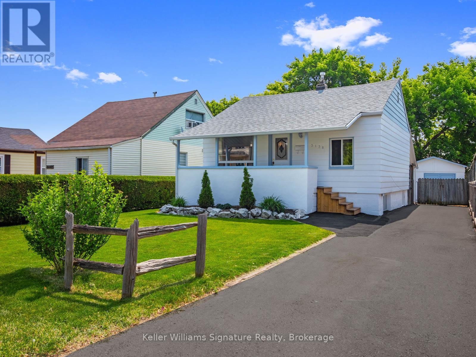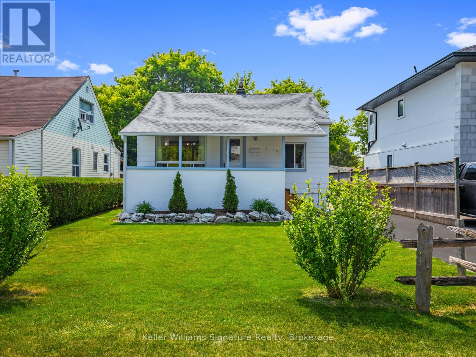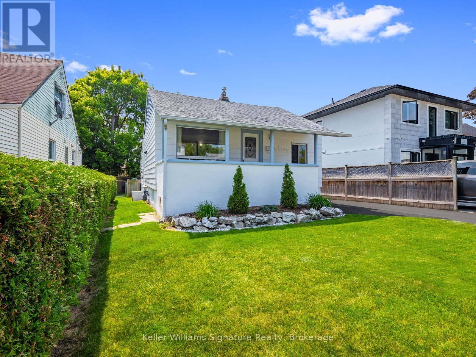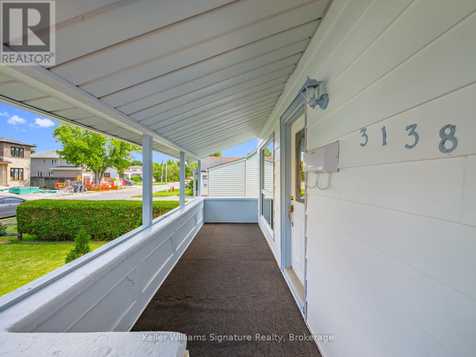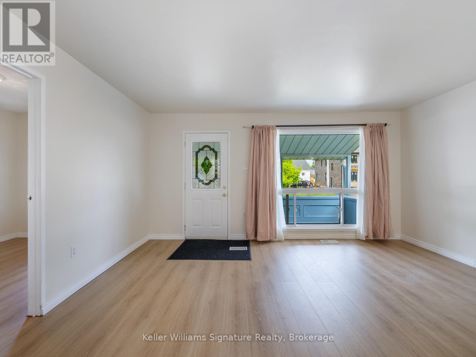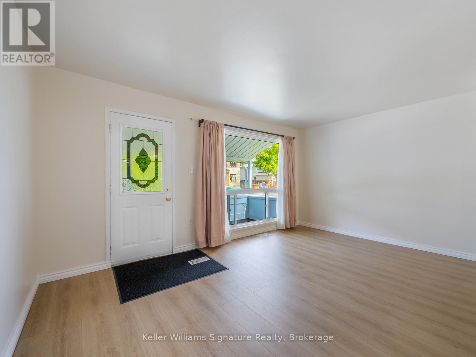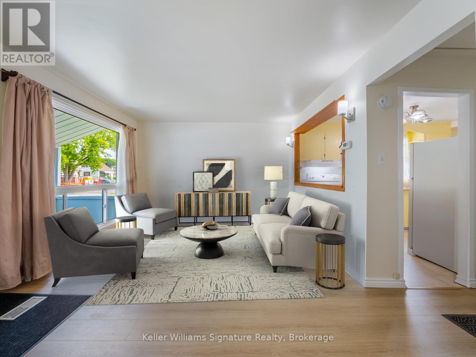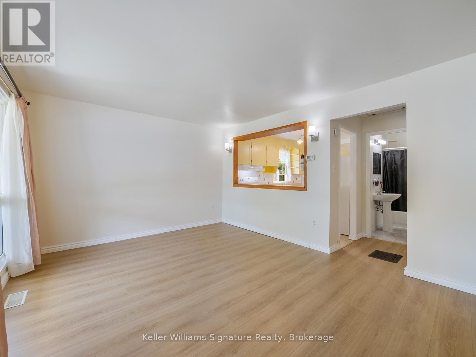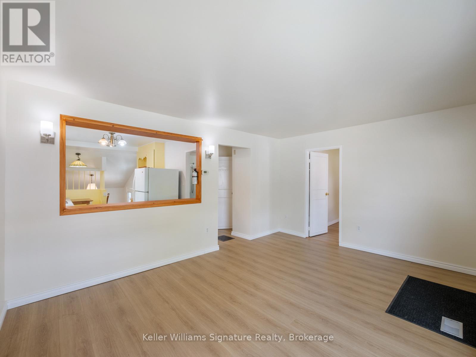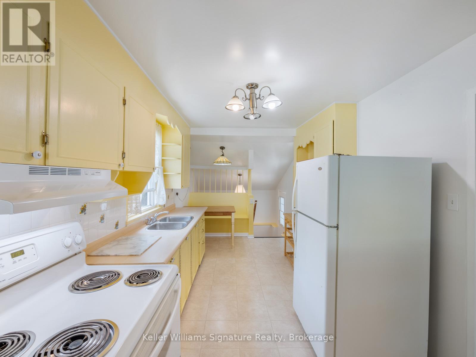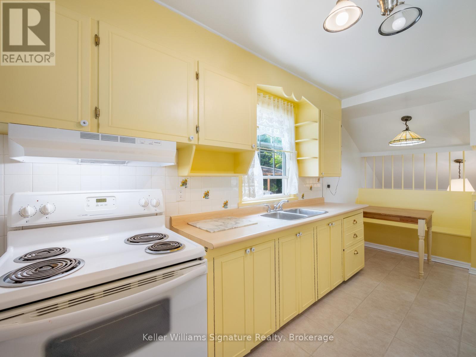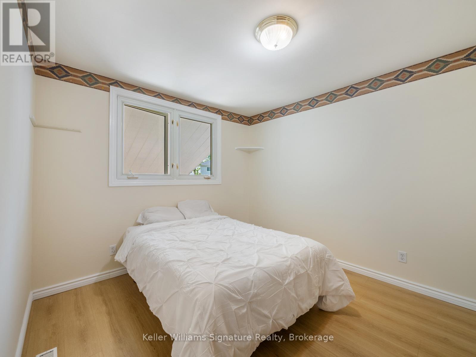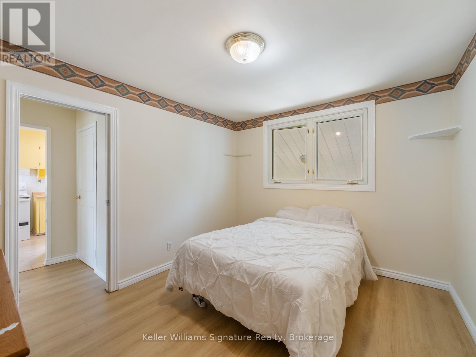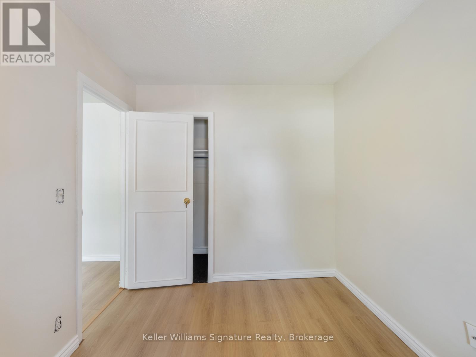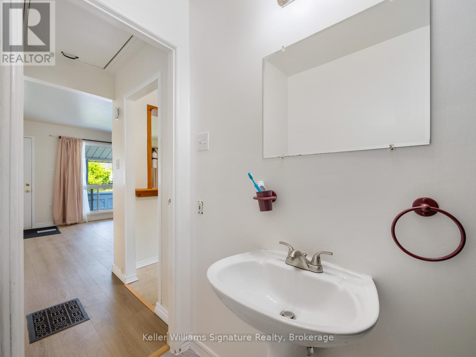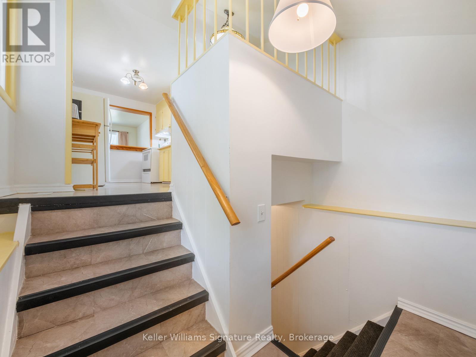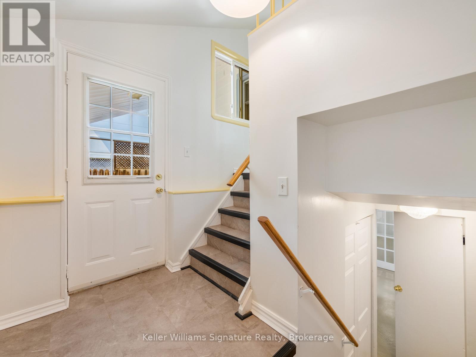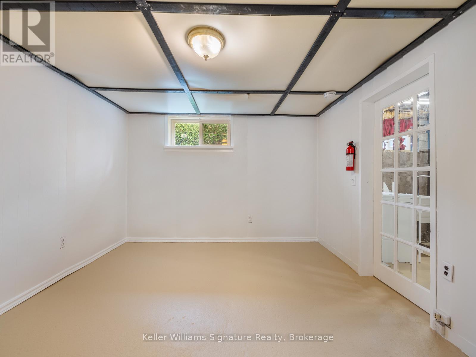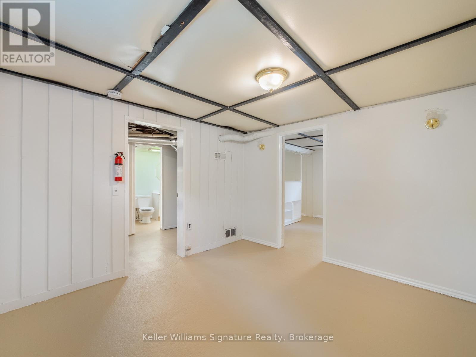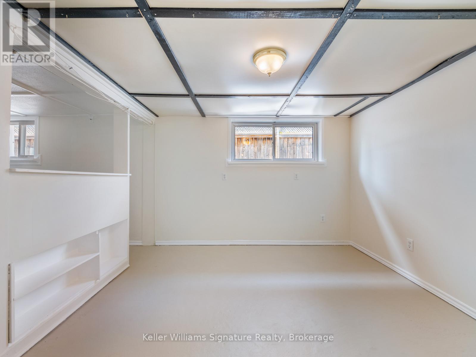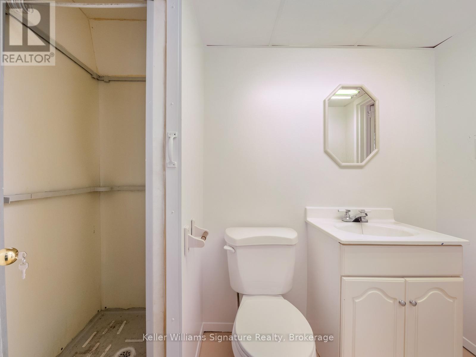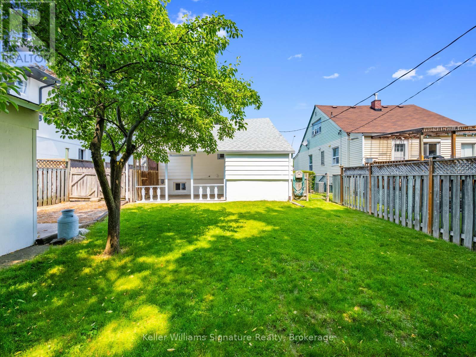3138 Merritt Avenue Mississauga (Malton), Ontario L4T 1P3
$819,000
Welcome to this charming detached home in one of Malton's most desirable neighbourhoods! Sitting on a spacious lot, this property offers an incredible opportunity. Whether you're looking to move right in, generate rental income or build your new custom dream home from the ground up, this property's possibilities are endless. This updated bungalow features 2+1 spacious bedrooms, 1.5 bathrooms, an eat-in kitchen, two tranquil covered porches and a bright functional layout with thoughtful updates throughout. The finished basement with a separate entrance has amazing potential to be transformed into a basement apartment, perfect for multi-generational living or as an income-generating unit. There's space to enjoy now and room to grow in the future. Whether you're an investor, a builder, or a first-time buyer looking for a property with serious upside, this one checks all the boxes. Excellent location, steps from public transit, places of worship, schools, parks, shopping, and more. With easy access to major highways and the airport, this home offers unbeatable convenience! (id:59646)
Open House
This property has open houses!
12:00 pm
Ends at:2:00 pm
Property Details
| MLS® Number | W12218526 |
| Property Type | Single Family |
| Neigbourhood | Ridgewood |
| Community Name | Malton |
| Parking Space Total | 4 |
| Structure | Porch, Shed, Workshop |
Building
| Bathroom Total | 2 |
| Bedrooms Above Ground | 2 |
| Bedrooms Below Ground | 1 |
| Bedrooms Total | 3 |
| Appliances | Dryer, Furniture, Stove, Washer, Window Coverings, Refrigerator |
| Architectural Style | Bungalow |
| Basement Development | Finished |
| Basement Features | Separate Entrance |
| Basement Type | N/a (finished) |
| Construction Style Attachment | Detached |
| Cooling Type | Central Air Conditioning |
| Exterior Finish | Aluminum Siding |
| Foundation Type | Block |
| Heating Fuel | Natural Gas |
| Heating Type | Forced Air |
| Stories Total | 1 |
| Size Interior | 700 - 1100 Sqft |
| Type | House |
| Utility Water | Municipal Water |
Parking
| No Garage |
Land
| Acreage | No |
| Sewer | Sanitary Sewer |
| Size Depth | 100 Ft |
| Size Frontage | 40 Ft |
| Size Irregular | 40 X 100 Ft |
| Size Total Text | 40 X 100 Ft |
Rooms
| Level | Type | Length | Width | Dimensions |
|---|---|---|---|---|
| Basement | Bedroom 3 | 3.39 m | 3.32 m | 3.39 m x 3.32 m |
| Basement | Recreational, Games Room | 6.81 m | 3.31 m | 6.81 m x 3.31 m |
| Basement | Bathroom | 2.53 m | 1.33 m | 2.53 m x 1.33 m |
| Basement | Utility Room | 4.02 m | 3.58 m | 4.02 m x 3.58 m |
| Main Level | Kitchen | 4.71 m | 2.74 m | 4.71 m x 2.74 m |
| Main Level | Living Room | 4.76 m | 3.63 m | 4.76 m x 3.63 m |
| Main Level | Primary Bedroom | 3.03 m | 3.63 m | 3.03 m x 3.63 m |
| Main Level | Bedroom 2 | 2.47 m | 3 m | 2.47 m x 3 m |
| Main Level | Bathroom | 1.42 m | 2.13 m | 1.42 m x 2.13 m |
https://www.realtor.ca/real-estate/28464123/3138-merritt-avenue-mississauga-malton-malton
Interested?
Contact us for more information

