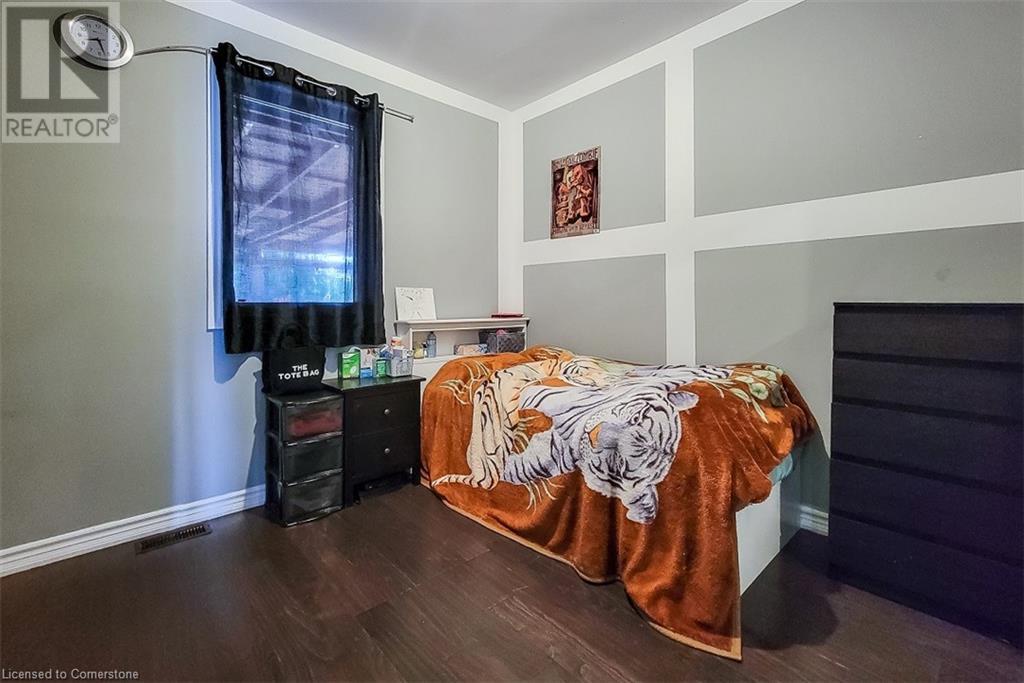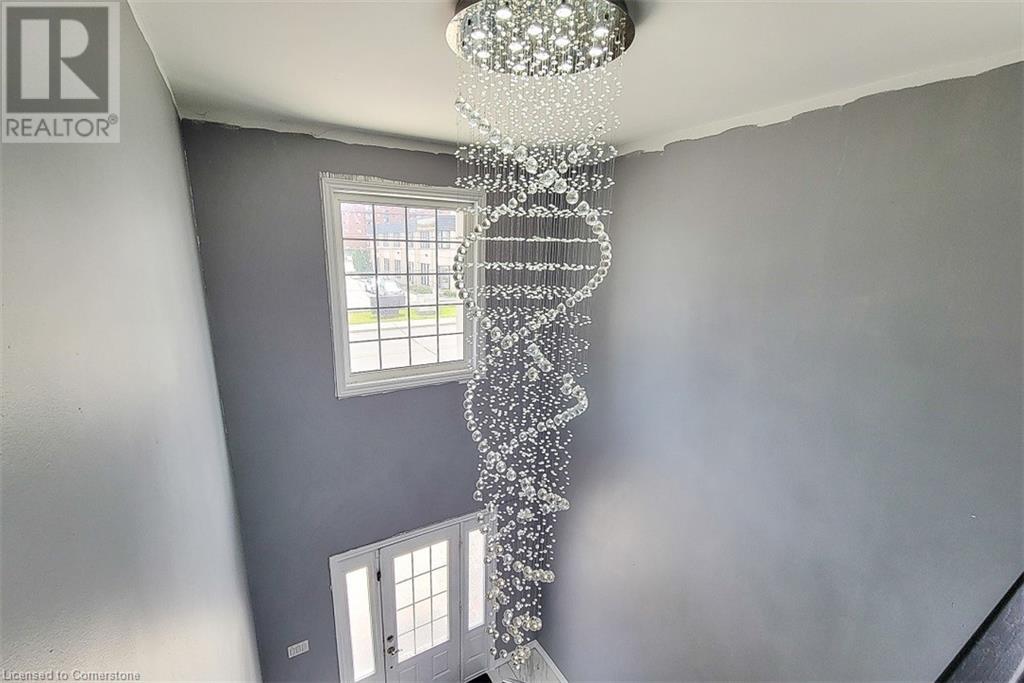313 Fennell Avenue E Hamilton, Ontario L9A 1T4
$699,900
THIS MODERN HOME OFFERS AN OPEN CONCEPT LAYOUT, COMPLETE WITH 4+1 BEDROOMS AND 4 BATHROOMS, ALONGSIDE A CONVENIENT LAUNDRY ROOM ON THE 2ND FLOOR. GUESTS ARE GREETED BY A BRIGHT FOYER WITH SOARING CEILINGS, FEATURING A FINISHED BASEMENT WITH A SEPARATE ENTRANCE, PERFECT FOR AN IN-LAW SUITE. SITUATED JUST A 3 MINUTE DRIVE FROM MOHAWK COLLEGE, THE PROPERTY INCLUDES A SPACIOUS BACKYARD THAT'S EXCELLENT FOR FUN & ENTERTAINING. RSA. (id:59646)
Open House
This property has open houses!
2:00 am
Ends at:4:00 pm
Property Details
| MLS® Number | 40678203 |
| Property Type | Single Family |
| Neigbourhood | Inch Park |
| Amenities Near By | Park, Place Of Worship, Public Transit, Shopping |
| Parking Space Total | 3 |
Building
| Bathroom Total | 4 |
| Bedrooms Above Ground | 4 |
| Bedrooms Below Ground | 1 |
| Bedrooms Total | 5 |
| Appliances | Dryer, Washer |
| Architectural Style | 2 Level |
| Basement Development | Finished |
| Basement Type | Full (finished) |
| Construction Style Attachment | Detached |
| Cooling Type | Central Air Conditioning |
| Exterior Finish | Brick, Stone, Vinyl Siding |
| Foundation Type | Poured Concrete |
| Half Bath Total | 1 |
| Heating Fuel | Natural Gas |
| Heating Type | Forced Air |
| Stories Total | 2 |
| Size Interior | 1909 Sqft |
| Type | House |
| Utility Water | Municipal Water |
Parking
| Attached Garage |
Land
| Acreage | No |
| Land Amenities | Park, Place Of Worship, Public Transit, Shopping |
| Sewer | Municipal Sewage System |
| Size Depth | 100 Ft |
| Size Frontage | 34 Ft |
| Size Total Text | Under 1/2 Acre |
| Zoning Description | C |
Rooms
| Level | Type | Length | Width | Dimensions |
|---|---|---|---|---|
| Second Level | Laundry Room | Measurements not available | ||
| Second Level | 4pc Bathroom | Measurements not available | ||
| Second Level | 4pc Bathroom | Measurements not available | ||
| Second Level | Bedroom | 15'0'' x 11'10'' | ||
| Second Level | Bedroom | 13'8'' x 9'5'' | ||
| Second Level | Bedroom | 13'5'' x 10'5'' | ||
| Basement | 4pc Bathroom | Measurements not available | ||
| Basement | Bedroom | 11'8'' x 13'6'' | ||
| Basement | Kitchen | 9'0'' x 15'0'' | ||
| Main Level | 2pc Bathroom | Measurements not available | ||
| Main Level | Bedroom | 15'5'' x 9'5'' | ||
| Main Level | Family Room | 17'11'' x 10'4'' | ||
| Main Level | Eat In Kitchen | 14'7'' x 13'3'' | ||
| Main Level | Living Room | 16'5'' x 13'3'' | ||
| Main Level | Foyer | Measurements not available |
https://www.realtor.ca/real-estate/27660333/313-fennell-avenue-e-hamilton
Interested?
Contact us for more information









































