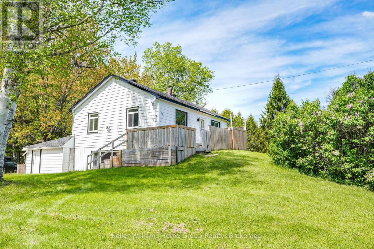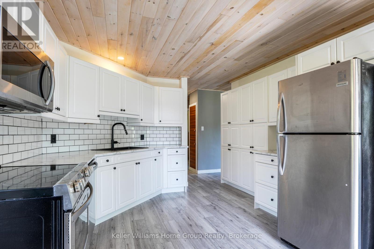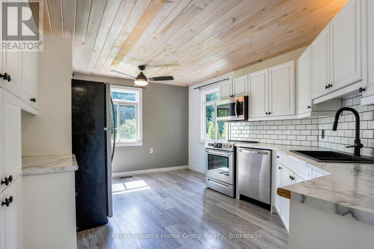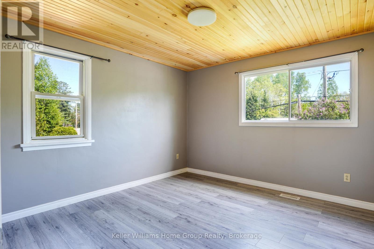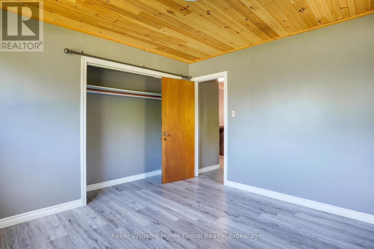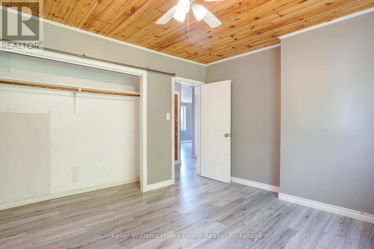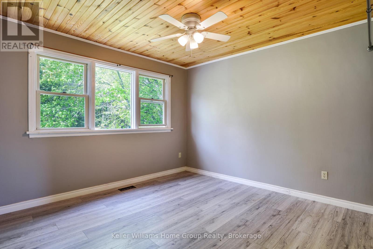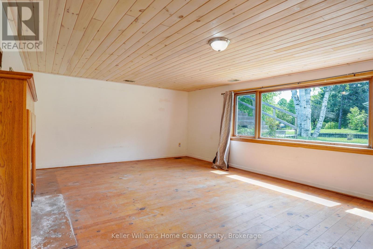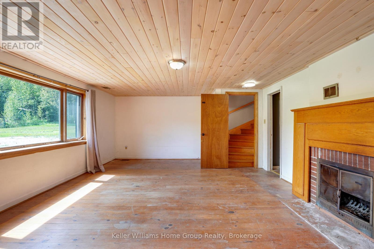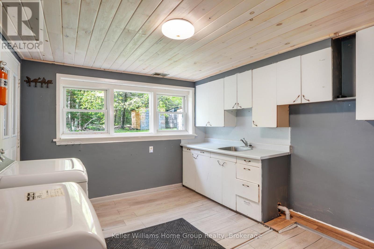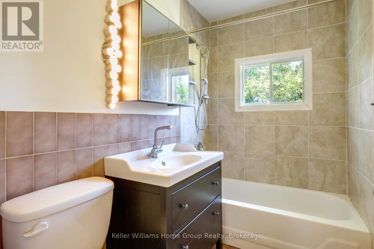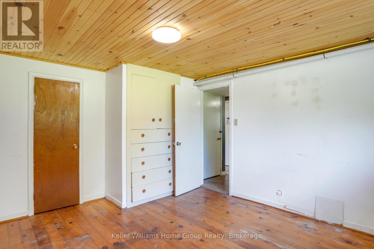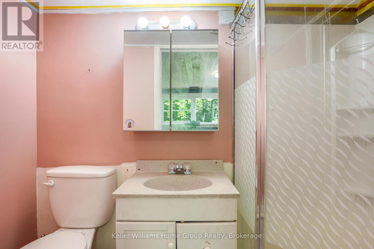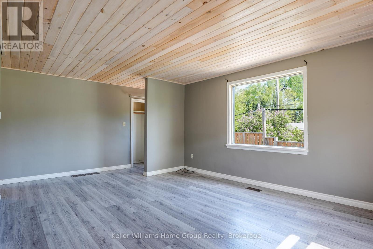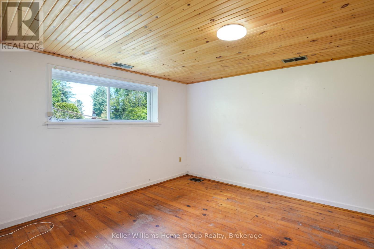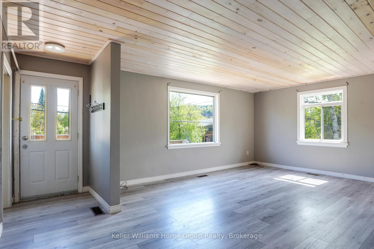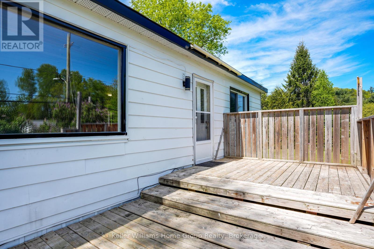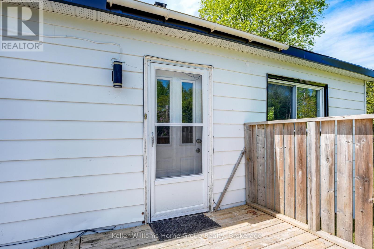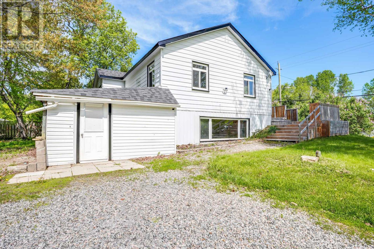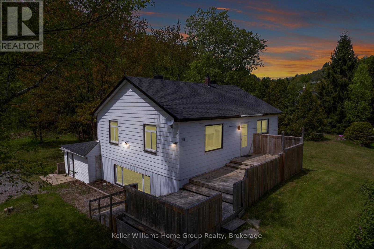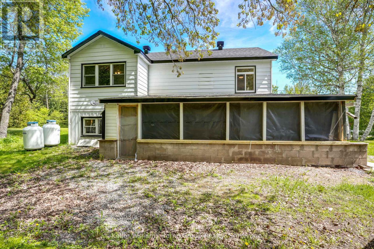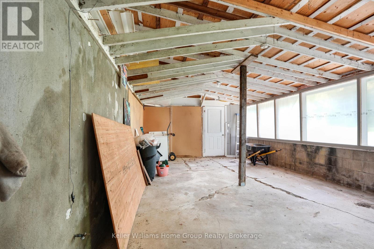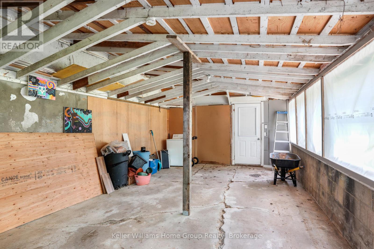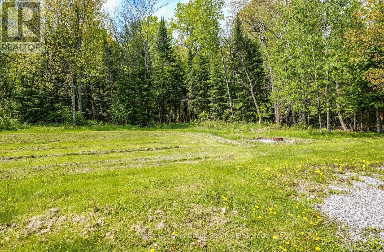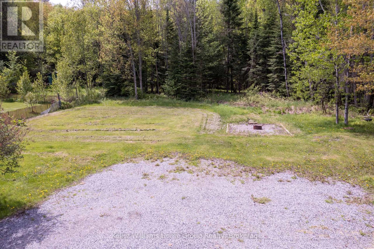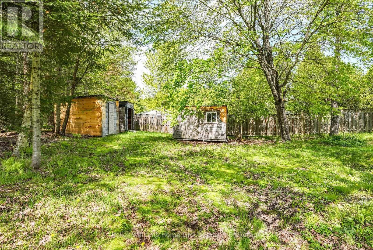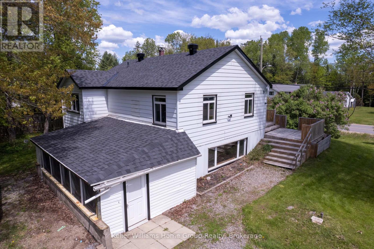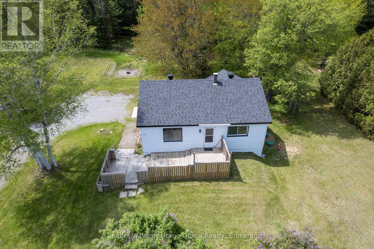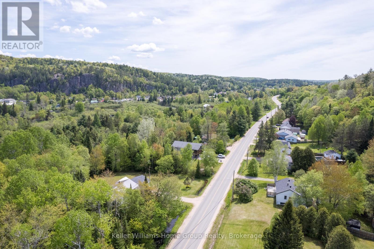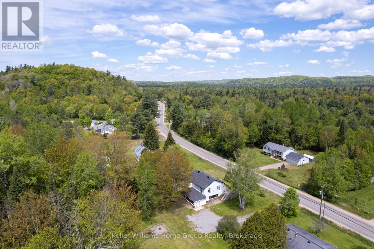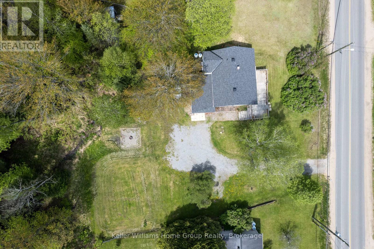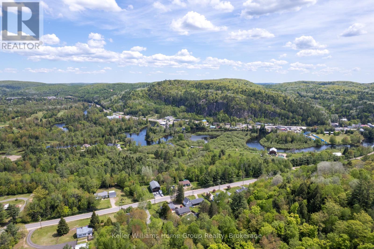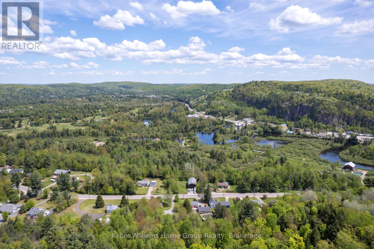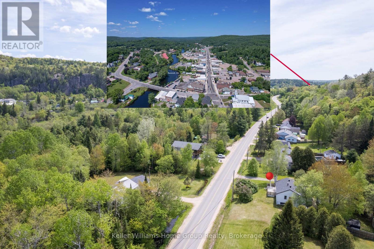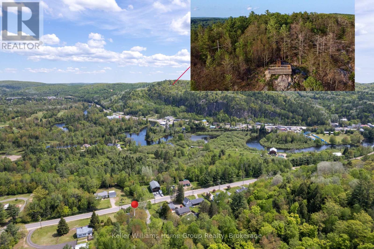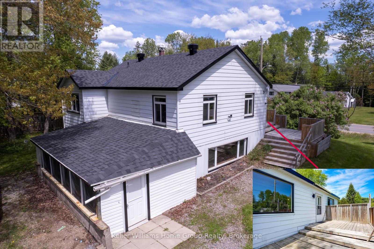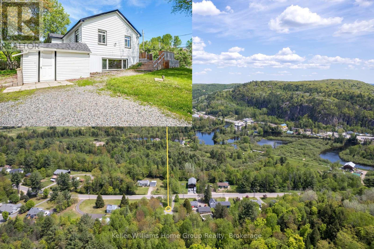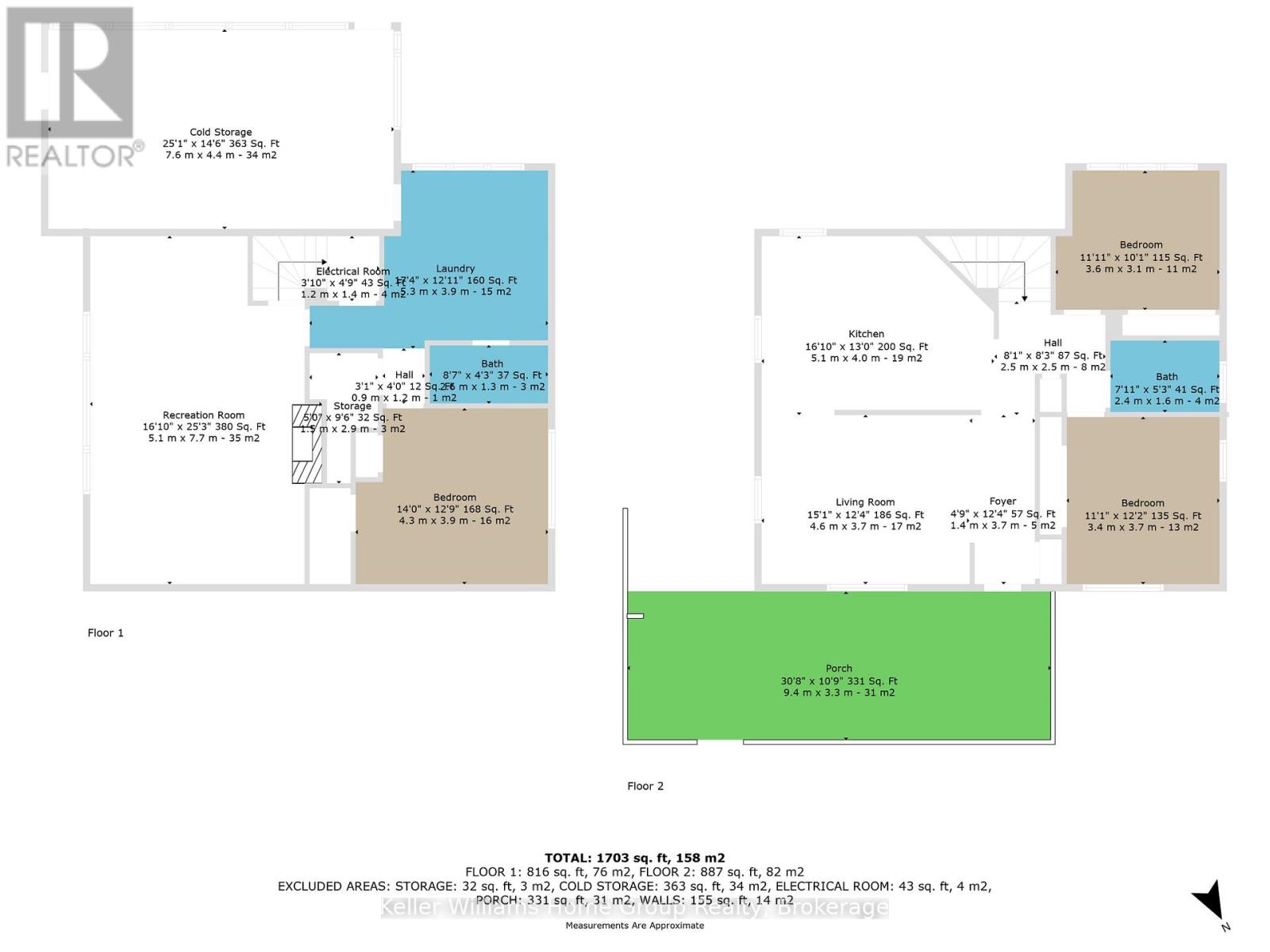3 Bedroom
2 Bathroom
700 - 1100 sqft
Raised Bungalow
Fireplace
Central Air Conditioning
Forced Air
$449,900
INCOME PROPERTY?!?! Potential! This home offers two kitchens and has been recently renovated (main floor kitchen, bathroom & flooring) and offers lower level rental / in law potential with full 3pc bathroom, kitchen, bedroom and large living room with fireplace in the lower (main floor) level with a walk in from enclosed car port. Upper floor has been fully updated and is move in ready! Many other updates including roof and furnace. Build your DREAM Garage on this large over 1/2 Acre in Town Property only steps to town and adjacent to the York River, Walking Trails, ATV trails and Snowmobile trails! (id:59646)
Property Details
|
MLS® Number
|
X12181844 |
|
Property Type
|
Single Family |
|
Community Name
|
Bancroft Ward |
|
Equipment Type
|
Propane Tank, Water Heater |
|
Features
|
Wooded Area, Irregular Lot Size, Backs On Greenbelt |
|
Parking Space Total
|
2 |
|
Rental Equipment Type
|
Propane Tank, Water Heater |
|
Structure
|
Porch, Deck, Shed |
|
View Type
|
River View |
Building
|
Bathroom Total
|
2 |
|
Bedrooms Above Ground
|
3 |
|
Bedrooms Total
|
3 |
|
Age
|
31 To 50 Years |
|
Amenities
|
Fireplace(s) |
|
Appliances
|
Water Heater, Water Meter, All, Dishwasher, Dryer, Microwave, Stove, Washer, Refrigerator |
|
Architectural Style
|
Raised Bungalow |
|
Basement Development
|
Finished |
|
Basement Features
|
Walk Out |
|
Basement Type
|
N/a (finished) |
|
Construction Style Attachment
|
Detached |
|
Cooling Type
|
Central Air Conditioning |
|
Exterior Finish
|
Vinyl Siding |
|
Fireplace Present
|
Yes |
|
Fireplace Total
|
1 |
|
Foundation Type
|
Block |
|
Heating Fuel
|
Natural Gas |
|
Heating Type
|
Forced Air |
|
Stories Total
|
1 |
|
Size Interior
|
700 - 1100 Sqft |
|
Type
|
House |
|
Utility Water
|
Municipal Water |
Parking
Land
|
Access Type
|
Year-round Access |
|
Acreage
|
No |
|
Sewer
|
Septic System |
|
Size Depth
|
164 Ft |
|
Size Frontage
|
99 Ft ,2 In |
|
Size Irregular
|
99.2 X 164 Ft |
|
Size Total Text
|
99.2 X 164 Ft|1/2 - 1.99 Acres |
|
Zoning Description
|
R1 |
Rooms
| Level |
Type |
Length |
Width |
Dimensions |
|
Lower Level |
Bedroom |
3.45 m |
3.65 m |
3.45 m x 3.65 m |
|
Lower Level |
Bathroom |
2.44 m |
1.22 m |
2.44 m x 1.22 m |
|
Lower Level |
Recreational, Games Room |
4.26 m |
7.31 m |
4.26 m x 7.31 m |
|
Lower Level |
Laundry Room |
3.5 m |
3.81 m |
3.5 m x 3.81 m |
|
Main Level |
Living Room |
6.09 m |
4.16 m |
6.09 m x 4.16 m |
|
Main Level |
Kitchen |
3.73 m |
5.99 m |
3.73 m x 5.99 m |
|
Main Level |
Primary Bedroom |
3.5 m |
3.45 m |
3.5 m x 3.45 m |
|
Main Level |
Bedroom |
3.27 m |
3.35 m |
3.27 m x 3.35 m |
|
Main Level |
Bathroom |
1.52 m |
1.83 m |
1.52 m x 1.83 m |
Utilities
|
Cable
|
Available |
|
Electricity
|
Installed |
https://www.realtor.ca/real-estate/28385431/311-chemaushgon-road-bancroft-bancroft-ward-bancroft-ward

