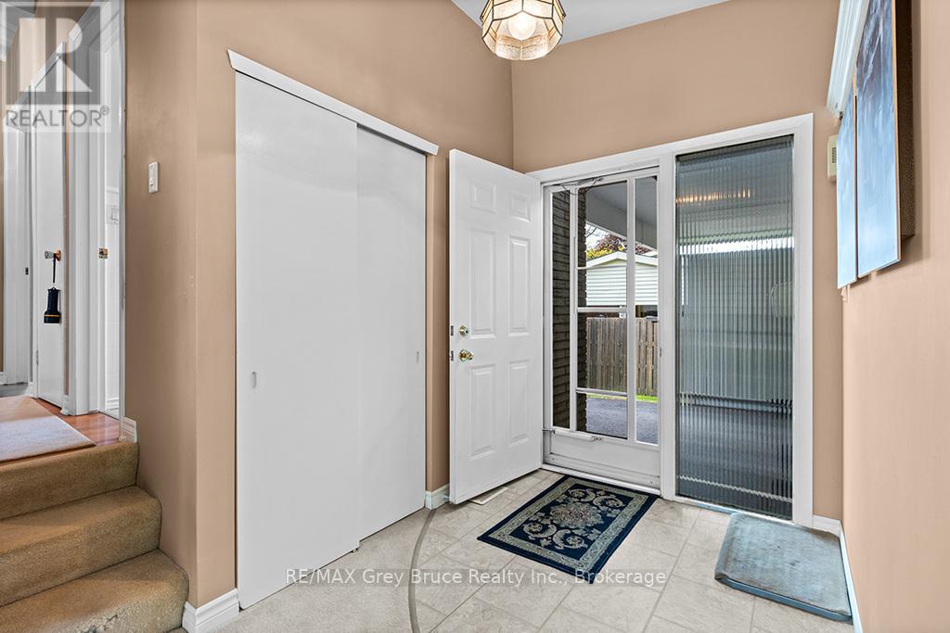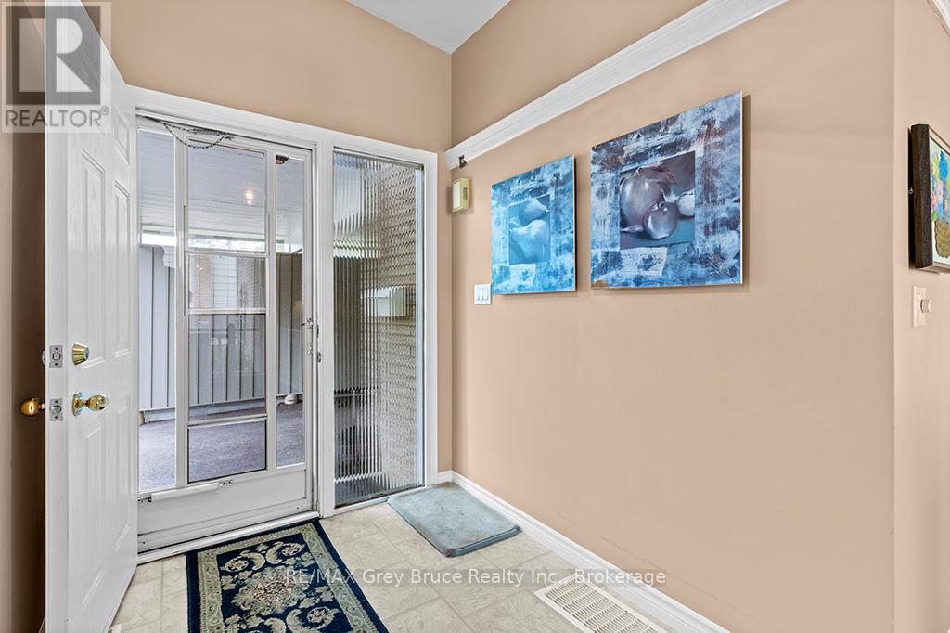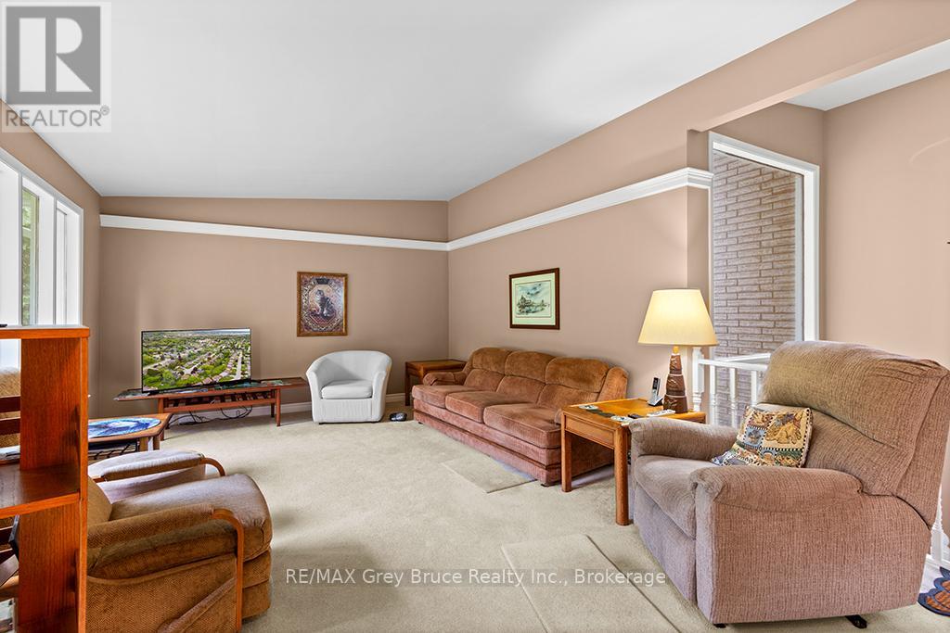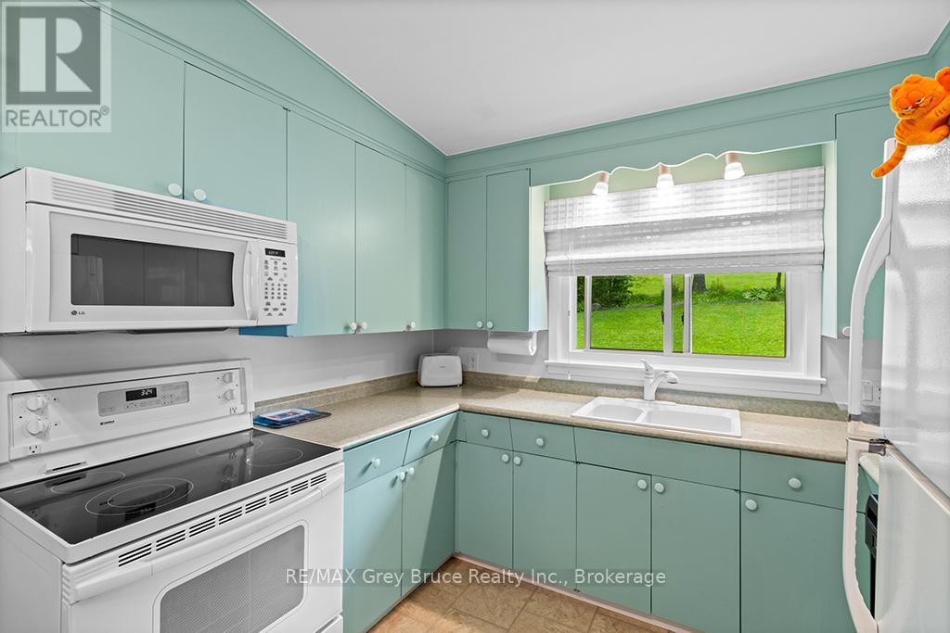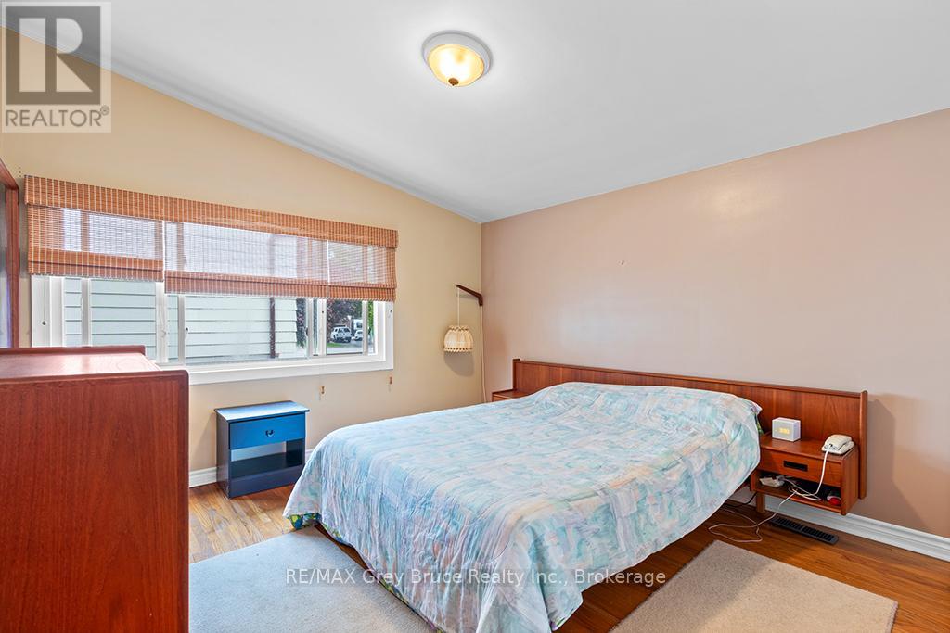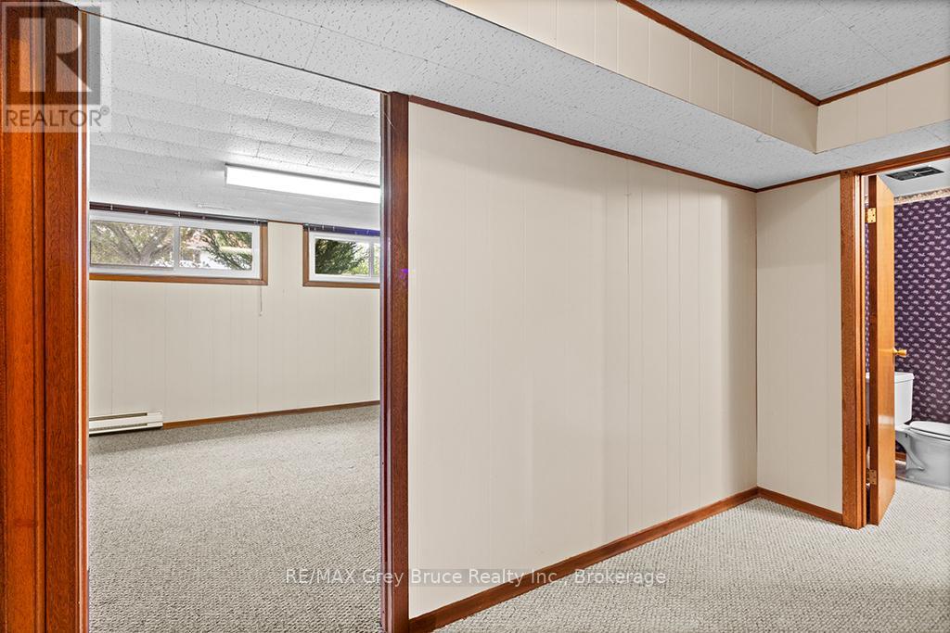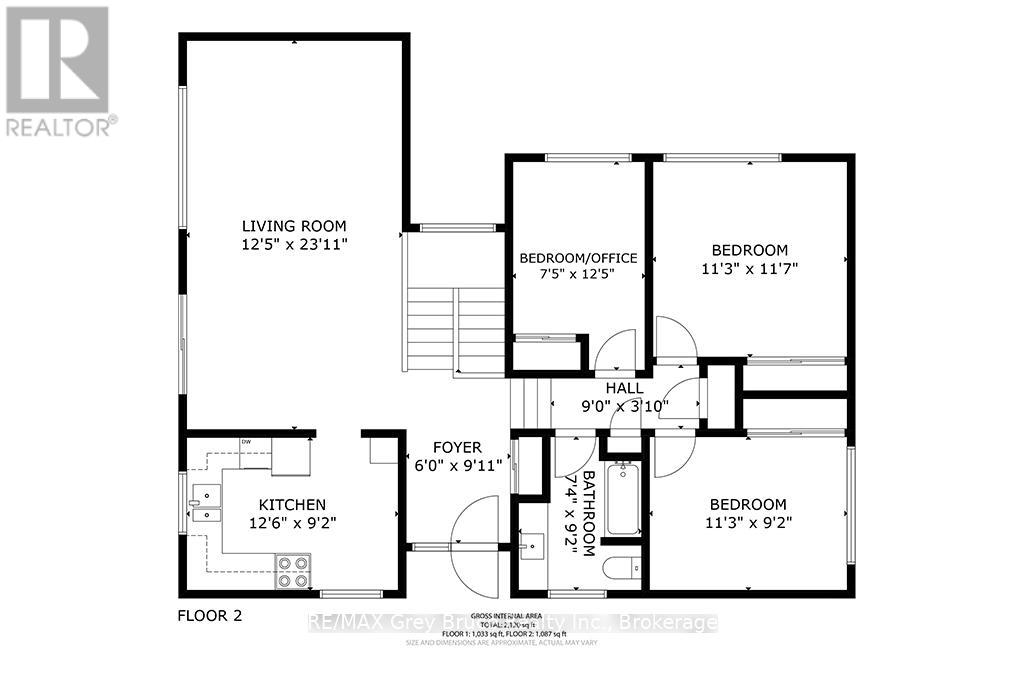3 Bedroom
2 Bathroom
1100 - 1500 sqft
Central Air Conditioning
Forced Air
$490,000
LOCATION!!! An opportunity to own this fabulous home. After 23 years of loving this home, the owners have decided to move. Take advantage of the opportunity to live on a very desirable street. This 3 bedroom side split offers plenty of space, with 3 generous bedrooms and 1.5 baths. It has the charm of the eat in kitchen, large family room, and back deck on the main level. A nice sized family room on the lower level, with a 2 piece bath and plenty of storage. Close to the Hospital, and the YMCA. New furnace 2024. water heater 2024.. new electrical 5 years ago (Benedict) Basement windows are new. The entire basement was dug up and Blue sealed about 15 years ago, never has water in the basement. (id:59646)
Property Details
|
MLS® Number
|
X12183829 |
|
Property Type
|
Single Family |
|
Community Name
|
Owen Sound |
|
Equipment Type
|
Water Heater |
|
Parking Space Total
|
6 |
|
Rental Equipment Type
|
Water Heater |
Building
|
Bathroom Total
|
2 |
|
Bedrooms Above Ground
|
3 |
|
Bedrooms Total
|
3 |
|
Age
|
51 To 99 Years |
|
Appliances
|
Dishwasher, Dryer, Stove, Washer, Refrigerator |
|
Basement Development
|
Partially Finished |
|
Basement Type
|
Full (partially Finished) |
|
Construction Style Attachment
|
Detached |
|
Construction Style Split Level
|
Sidesplit |
|
Cooling Type
|
Central Air Conditioning |
|
Exterior Finish
|
Brick Facing, Aluminum Siding |
|
Foundation Type
|
Block |
|
Half Bath Total
|
1 |
|
Heating Fuel
|
Natural Gas |
|
Heating Type
|
Forced Air |
|
Size Interior
|
1100 - 1500 Sqft |
|
Type
|
House |
|
Utility Water
|
Municipal Water |
Parking
|
Carport
|
|
|
No Garage
|
|
|
Inside Entry
|
|
|
Covered
|
|
Land
|
Acreage
|
No |
|
Sewer
|
Sanitary Sewer |
|
Size Depth
|
125 Ft |
|
Size Frontage
|
62 Ft ,4 In |
|
Size Irregular
|
62.4 X 125 Ft |
|
Size Total Text
|
62.4 X 125 Ft |
Rooms
| Level |
Type |
Length |
Width |
Dimensions |
|
Second Level |
Bedroom 2 |
2.28 m |
3.81 m |
2.28 m x 3.81 m |
|
Second Level |
Primary Bedroom |
3.44 m |
3.56 m |
3.44 m x 3.56 m |
|
Second Level |
Bedroom 3 |
3.44 m |
2.8 m |
3.44 m x 2.8 m |
|
Second Level |
Bathroom |
2.8 m |
2.25 m |
2.8 m x 2.25 m |
|
Basement |
Other |
2.49 m |
2.89 m |
2.49 m x 2.89 m |
|
Basement |
Recreational, Games Room |
3.68 m |
7.74 m |
3.68 m x 7.74 m |
|
Basement |
Laundry Room |
2.04 m |
2.71 m |
2.04 m x 2.71 m |
|
Basement |
Utility Room |
3.65 m |
10.24 m |
3.65 m x 10.24 m |
|
Basement |
Bathroom |
1.85 m |
1.25 m |
1.85 m x 1.25 m |
|
Main Level |
Kitchen |
3.84 m |
2.8 m |
3.84 m x 2.8 m |
|
Main Level |
Foyer |
2.74 m |
1.82 m |
2.74 m x 1.82 m |
|
Main Level |
Living Room |
12.5 m |
7.04 m |
12.5 m x 7.04 m |
Utilities
|
Cable
|
Installed |
|
Electricity
|
Installed |
|
Sewer
|
Installed |
https://www.realtor.ca/real-estate/28390008/311-8th-avenue-e-owen-sound-owen-sound













