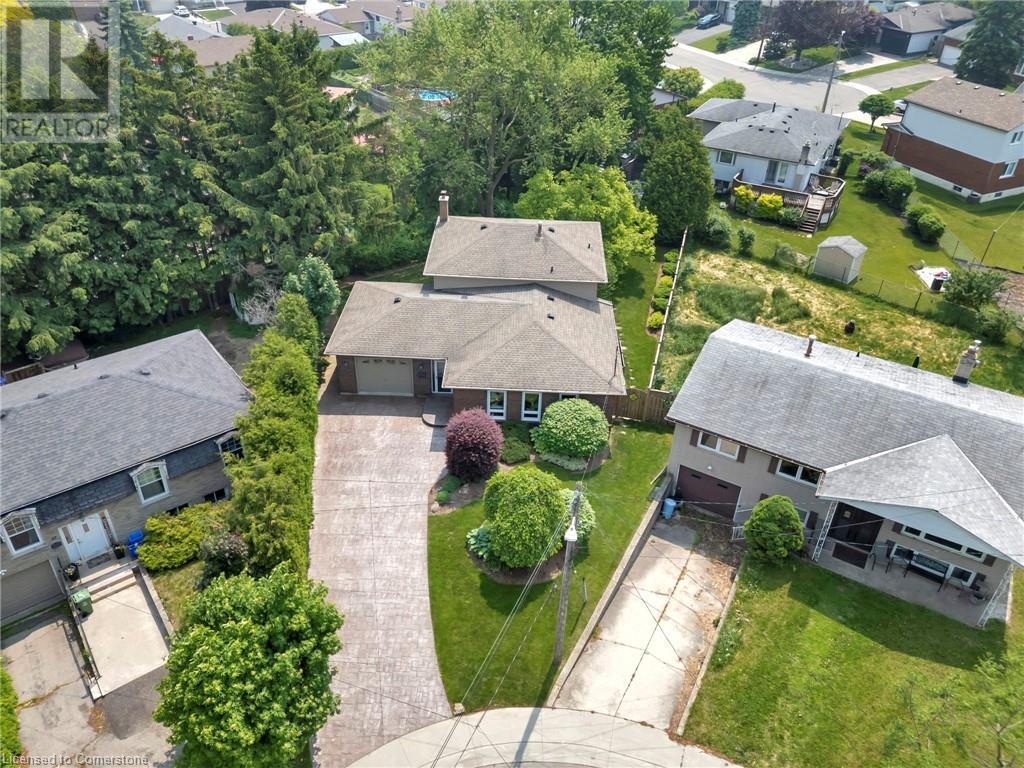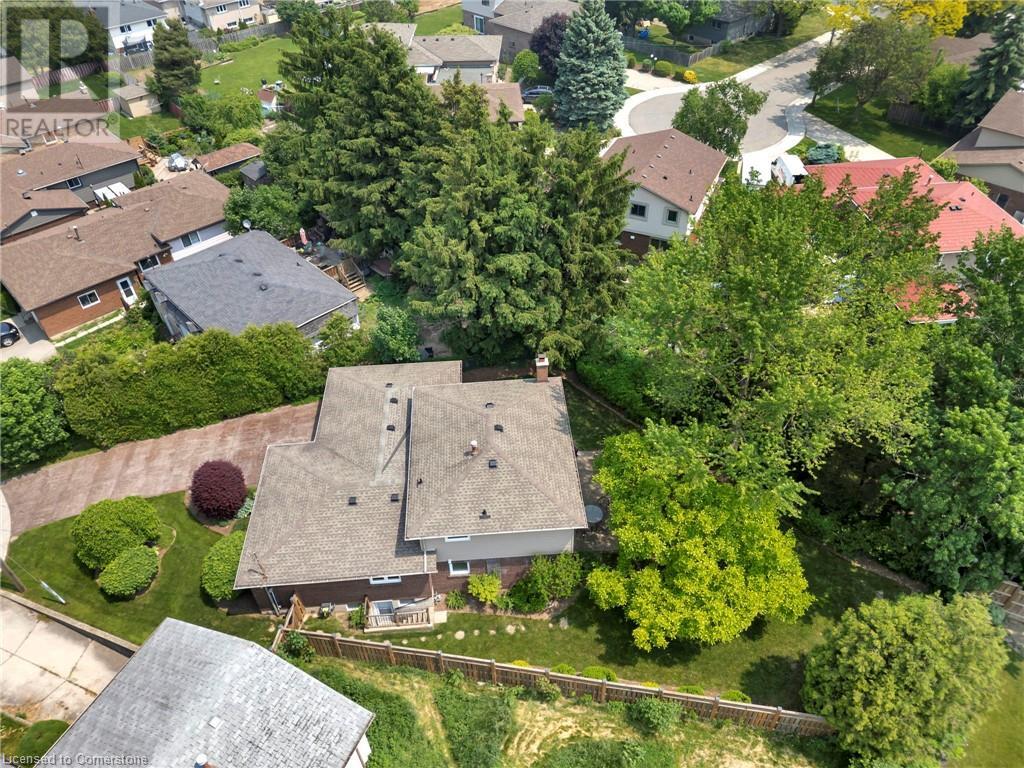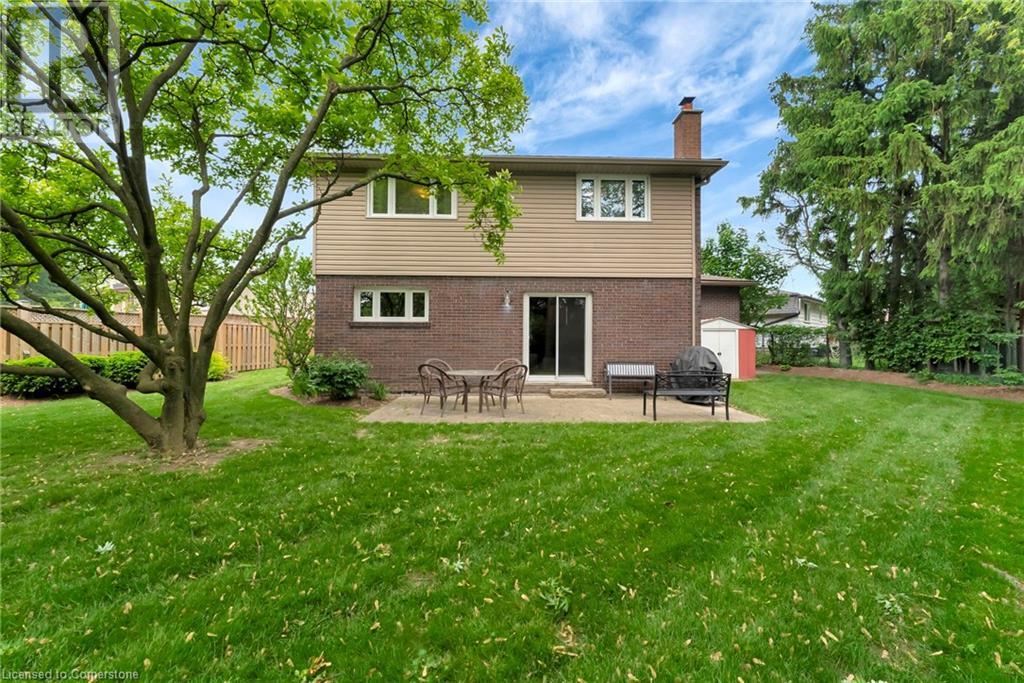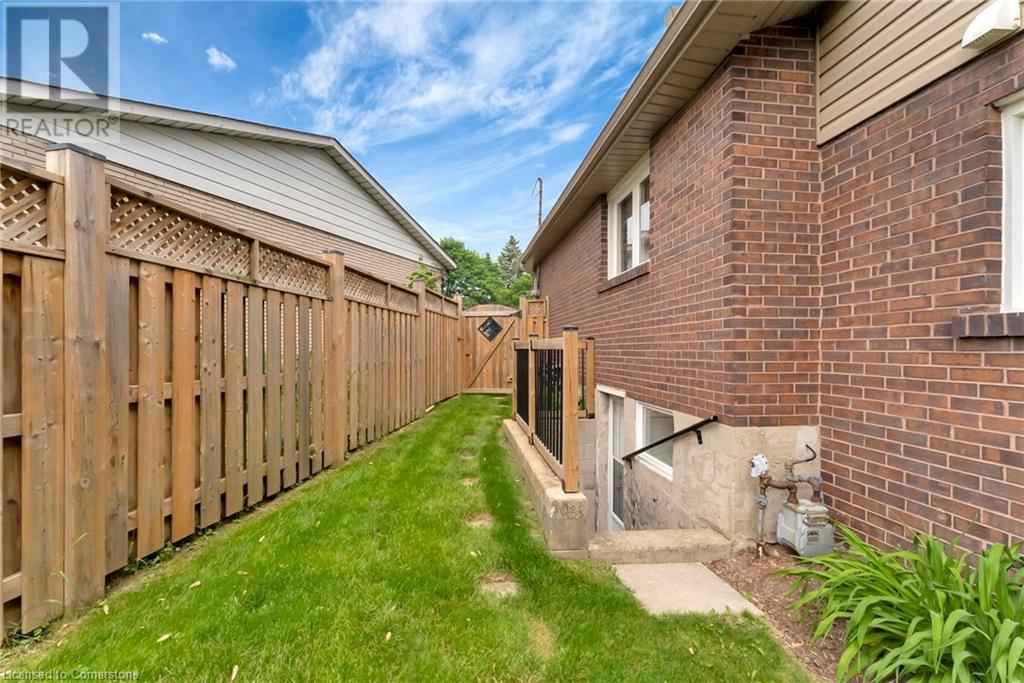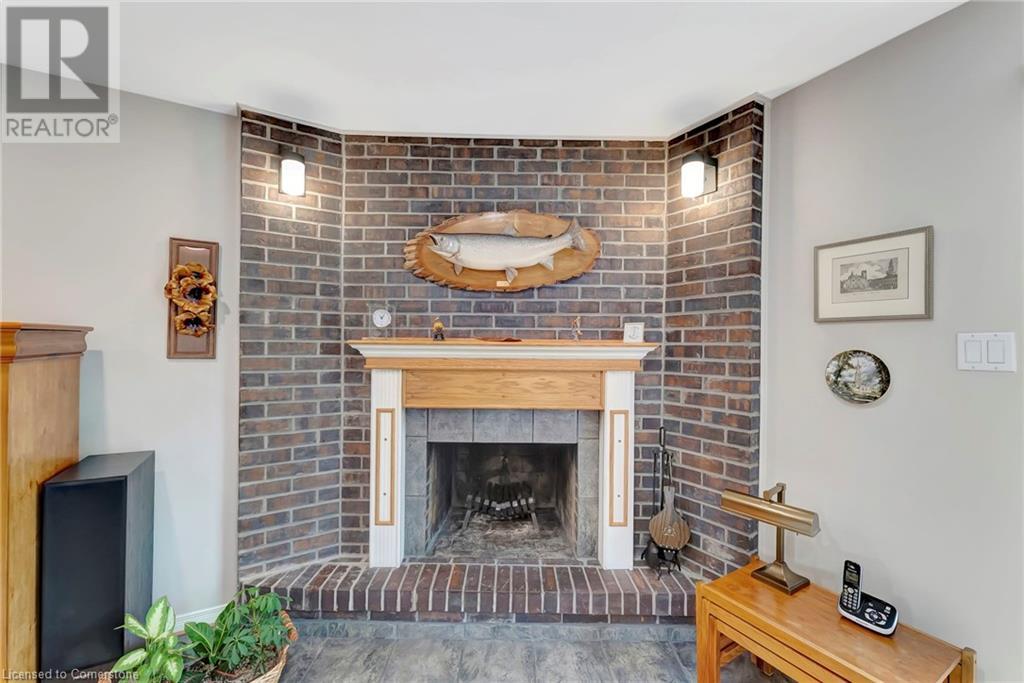4 Bedroom
2 Bathroom
1971 sqft
Central Air Conditioning
Forced Air
$929,900
Spacious & bright all brick 4 level backsplit located in a quiet West Mt neighbourhood on large irregular court lot, close to all amenities, parks, schools, shopping and highway access. The home provides an open concept floor plan with large living & dining room, eat-in kitchen w/ updated kitchen cabinets w/ quartz counter tops (2018), windows in (2010), upper bath (2022), lower bath (2018) large family room with fireplace & sliding doors out to rear yard. 4 bedrooms, 2 baths. Finished lower level, great for large family. Loads of storage and much more. Don't miss out on this exceptional opportunity of prefect blend of comfort and convenience. (id:59646)
Property Details
|
MLS® Number
|
40738521 |
|
Property Type
|
Single Family |
|
Neigbourhood
|
Mountview |
|
Amenities Near By
|
Park, Place Of Worship, Playground, Public Transit, Schools, Shopping |
|
Community Features
|
Quiet Area, Community Centre, School Bus |
|
Parking Space Total
|
3 |
Building
|
Bathroom Total
|
2 |
|
Bedrooms Above Ground
|
3 |
|
Bedrooms Below Ground
|
1 |
|
Bedrooms Total
|
4 |
|
Appliances
|
Dishwasher, Dryer, Refrigerator, Stove, Washer, Window Coverings, Garage Door Opener |
|
Basement Development
|
Finished |
|
Basement Type
|
Full (finished) |
|
Construction Style Attachment
|
Detached |
|
Cooling Type
|
Central Air Conditioning |
|
Exterior Finish
|
Brick |
|
Foundation Type
|
Block |
|
Heating Fuel
|
Natural Gas |
|
Heating Type
|
Forced Air |
|
Size Interior
|
1971 Sqft |
|
Type
|
House |
|
Utility Water
|
Municipal Water |
Parking
Land
|
Access Type
|
Road Access |
|
Acreage
|
No |
|
Land Amenities
|
Park, Place Of Worship, Playground, Public Transit, Schools, Shopping |
|
Sewer
|
Municipal Sewage System |
|
Size Depth
|
121 Ft |
|
Size Frontage
|
38 Ft |
|
Size Total Text
|
Under 1/2 Acre |
|
Zoning Description
|
C |
Rooms
| Level |
Type |
Length |
Width |
Dimensions |
|
Second Level |
4pc Bathroom |
|
|
9'7'' x 8'6'' |
|
Second Level |
Bedroom |
|
|
9'10'' x 9'4'' |
|
Second Level |
Primary Bedroom |
|
|
12'8'' x 12'0'' |
|
Second Level |
Bedroom |
|
|
13'4'' x 11'2'' |
|
Basement |
Workshop |
|
|
13'1'' x 10'2'' |
|
Basement |
Office |
|
|
15'1'' x 15'4'' |
|
Basement |
Laundry Room |
|
|
8'4'' x 2'3'' |
|
Lower Level |
3pc Bathroom |
|
|
9'7'' x 7'0'' |
|
Lower Level |
Bedroom |
|
|
9'7'' x 13'6'' |
|
Lower Level |
Family Room |
|
|
16'5'' x 20'10'' |
|
Main Level |
Eat In Kitchen |
|
|
11'8'' x 13'0'' |
|
Main Level |
Dining Room |
|
|
12'0'' x 10'0'' |
|
Main Level |
Living Room |
|
|
11'3'' x 17'5'' |
|
Main Level |
Foyer |
|
|
16'5'' x 11'4'' |
https://www.realtor.ca/real-estate/28434570/31-rialto-court-hamilton





