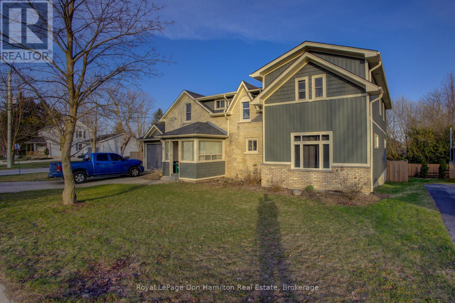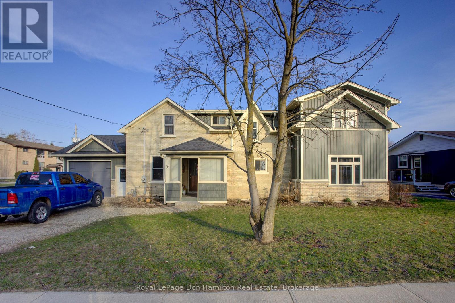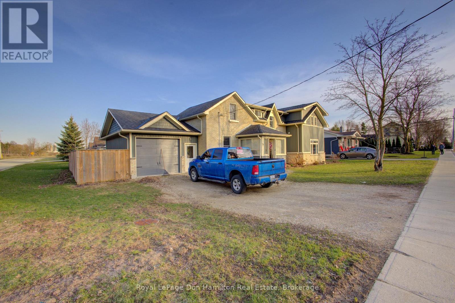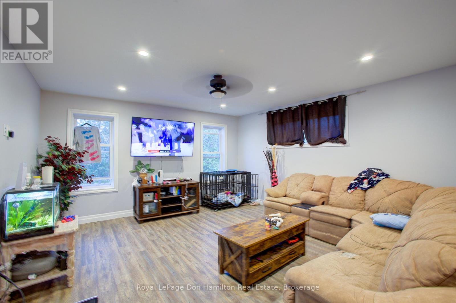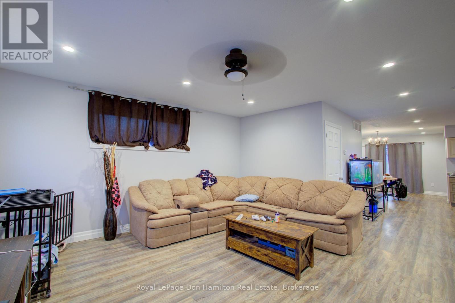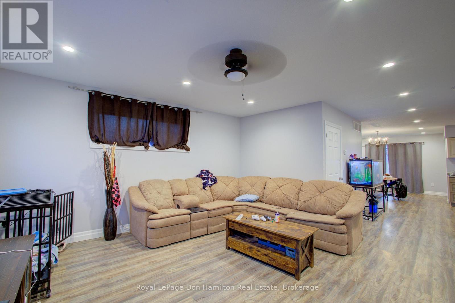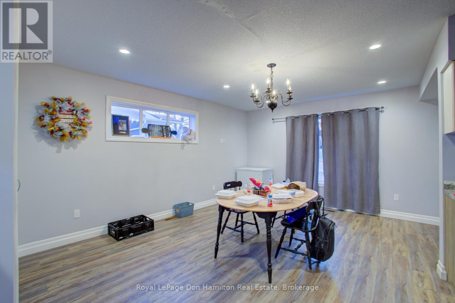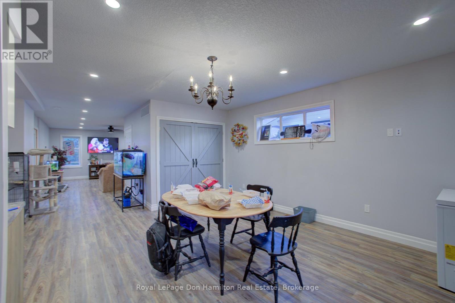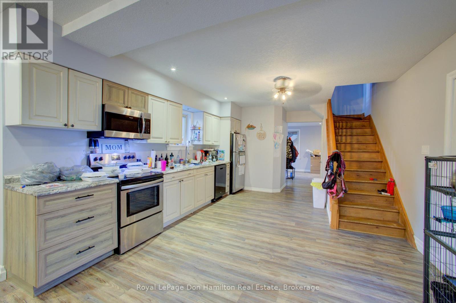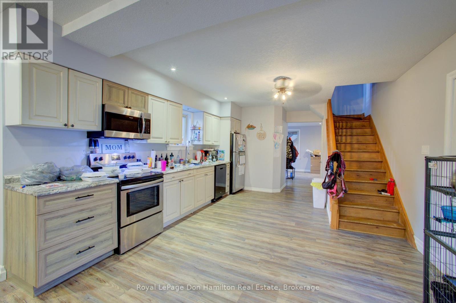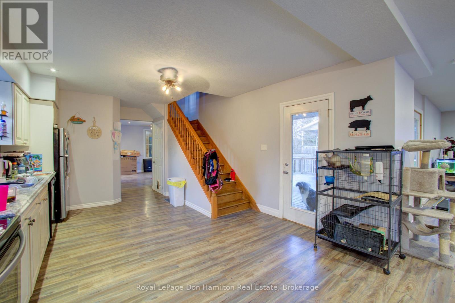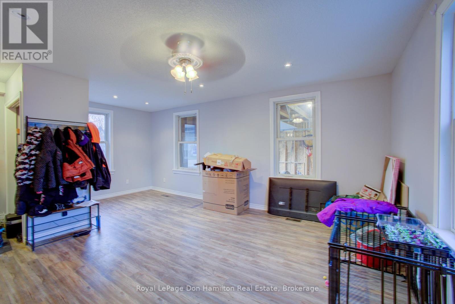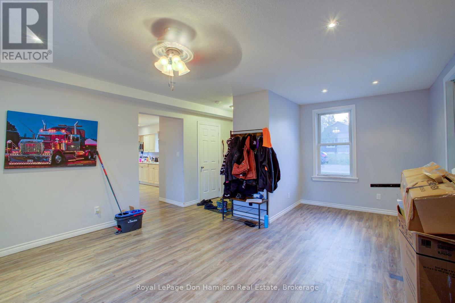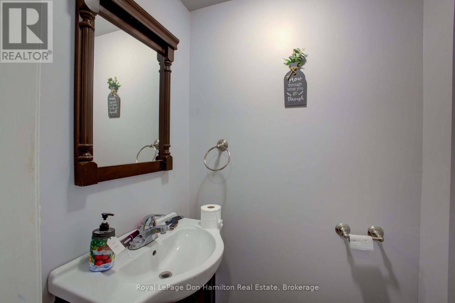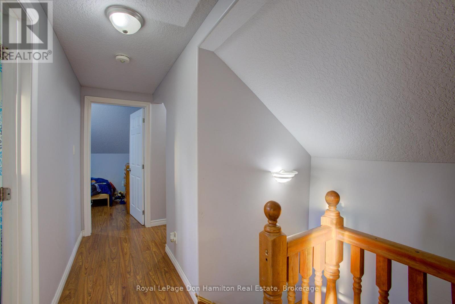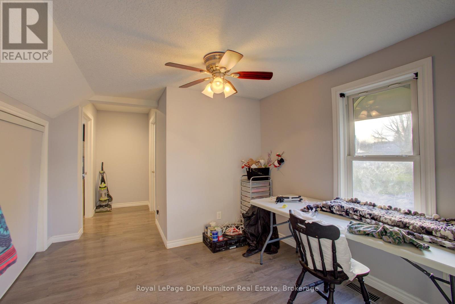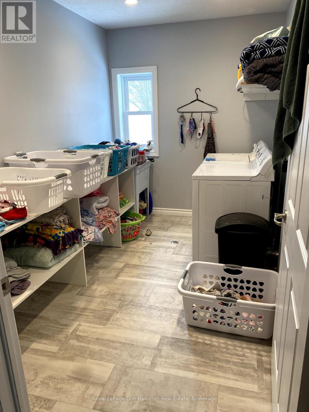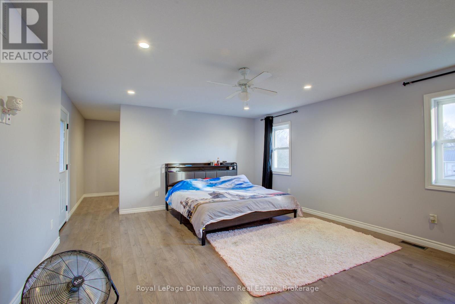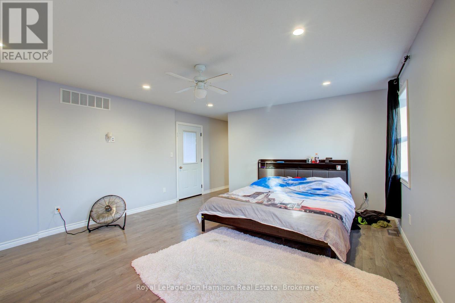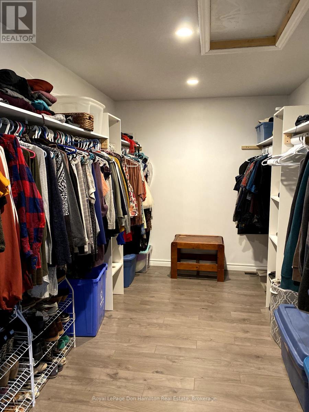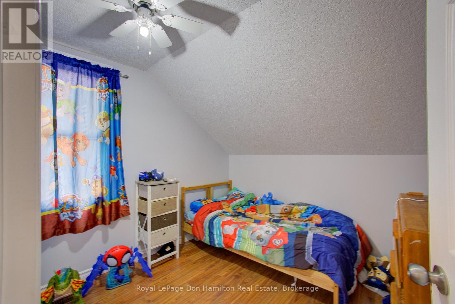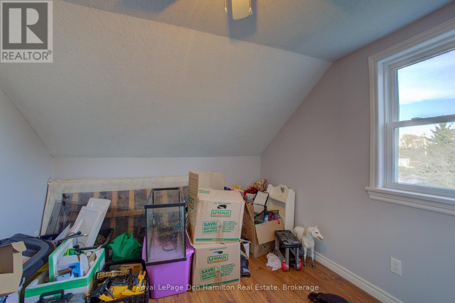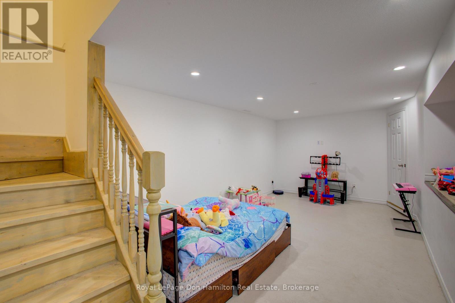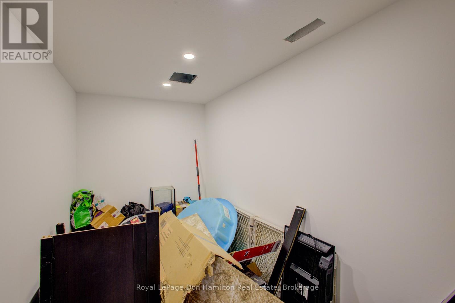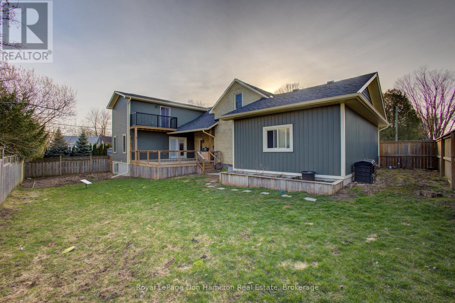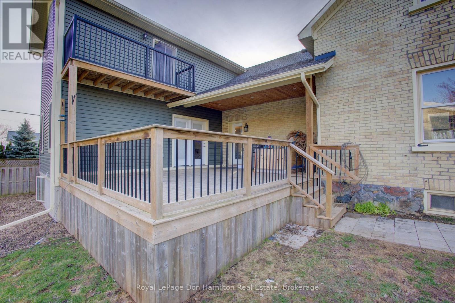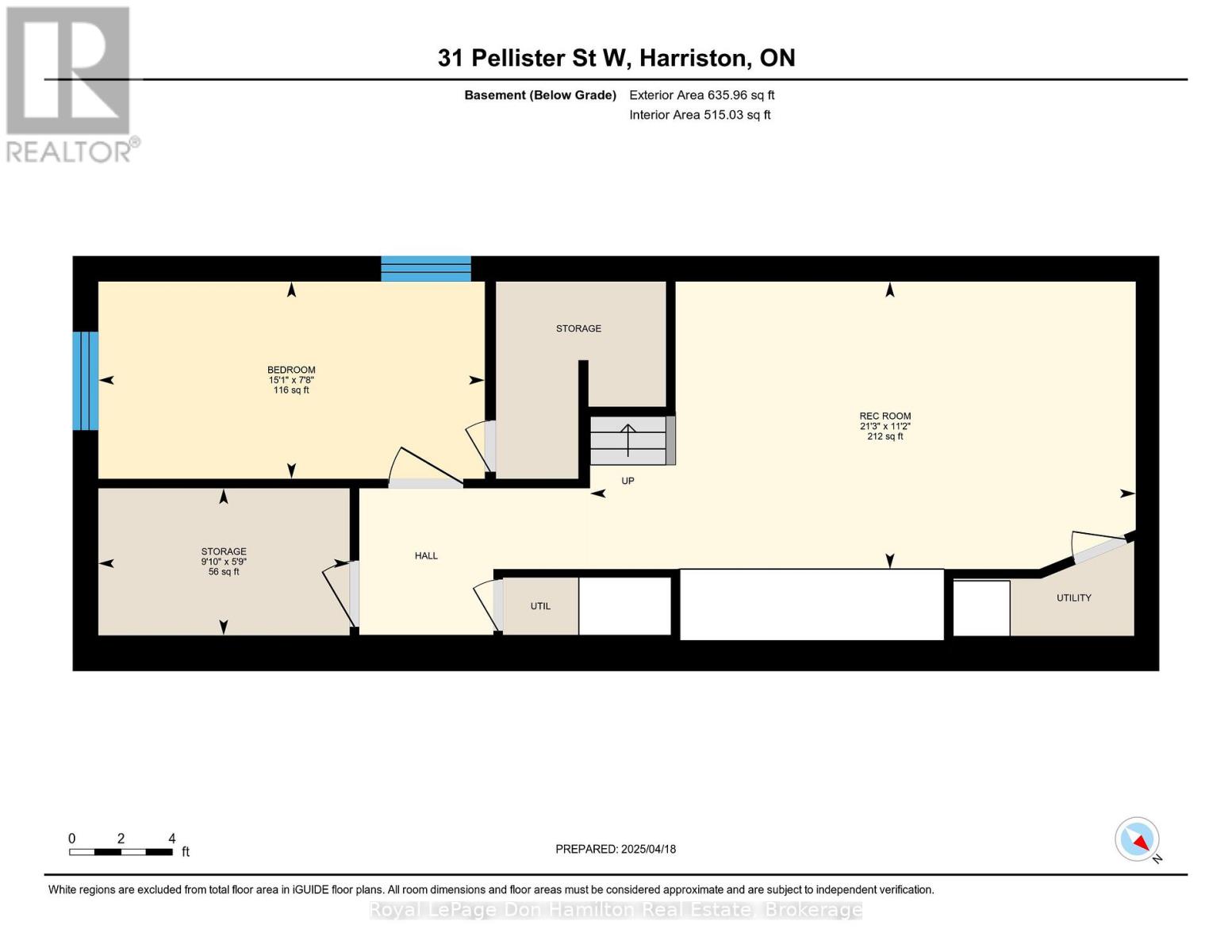4 Bedroom
3 Bathroom
2000 - 2500 sqft
Forced Air
$640,000
Welcome to 31 Pellister Street West, a thoughtfully designed 3+1 bedroom, 2.5 bathroom home offering over 2,700 sq ft of finished living space across three levels. Perfect for growing families, remote professionals, or anyone looking for flexible space in a charming small-town setting. The main floor features two spacious living areas, a generous kitchen and dining space ideal for entertaining, and a convenient 2-piece powder room. The oversized 28' x 16' attached garage provides ample space for parking and storage, with exterior access only. Upstairs, you'll find three bedrooms, including a spacious primary suite with a walk-in closet, private balcony, and a beautifully finished 4-piece ensuite with a freestanding tub. A second full bathroom, upper-level laundry, and a dedicated office add practicality and comfort to the second floor. The finished basement includes a fourth bedroom, a bright rec room, plenty of storage, and a rough-in for a future bathroom, great for guests, teens, or a home gym. Step outside to a covered back deck and a fully fenced yard, offering a great space to relax, entertain, or garden. Located on a quiet residential street within walking distance to schools, parks, and local amenities, this home offers the perfect balance of comfort, space, and small-town convenience. Don't miss the opportunity to make this versatile and welcoming home yours. Contact your REALTOR today to book a private showing. (id:59646)
Property Details
|
MLS® Number
|
X12093147 |
|
Property Type
|
Single Family |
|
Community Name
|
Minto |
|
Equipment Type
|
None |
|
Parking Space Total
|
3 |
|
Rental Equipment Type
|
None |
Building
|
Bathroom Total
|
3 |
|
Bedrooms Above Ground
|
3 |
|
Bedrooms Below Ground
|
1 |
|
Bedrooms Total
|
4 |
|
Age
|
100+ Years |
|
Appliances
|
Water Heater, Water Meter |
|
Basement Development
|
Partially Finished |
|
Basement Type
|
N/a (partially Finished) |
|
Construction Style Attachment
|
Detached |
|
Exterior Finish
|
Vinyl Siding, Brick |
|
Foundation Type
|
Stone, Poured Concrete |
|
Half Bath Total
|
1 |
|
Heating Fuel
|
Natural Gas |
|
Heating Type
|
Forced Air |
|
Stories Total
|
2 |
|
Size Interior
|
2000 - 2500 Sqft |
|
Type
|
House |
|
Utility Water
|
Municipal Water |
Parking
Land
|
Acreage
|
No |
|
Sewer
|
Sanitary Sewer |
|
Size Depth
|
82 Ft ,7 In |
|
Size Frontage
|
82 Ft ,1 In |
|
Size Irregular
|
82.1 X 82.6 Ft |
|
Size Total Text
|
82.1 X 82.6 Ft |
|
Zoning Description
|
R1b |
Rooms
| Level |
Type |
Length |
Width |
Dimensions |
|
Second Level |
Office |
3.18 m |
3.82 m |
3.18 m x 3.82 m |
|
Second Level |
Primary Bedroom |
5.34 m |
4.63 m |
5.34 m x 4.63 m |
|
Second Level |
Bathroom |
1.49 m |
2.54 m |
1.49 m x 2.54 m |
|
Second Level |
Bathroom |
4.76 m |
2.62 m |
4.76 m x 2.62 m |
|
Second Level |
Bedroom |
2.72 m |
2.93 m |
2.72 m x 2.93 m |
|
Second Level |
Bedroom 2 |
3.04 m |
3.36 m |
3.04 m x 3.36 m |
|
Second Level |
Laundry Room |
3.42 m |
2.13 m |
3.42 m x 2.13 m |
|
Basement |
Bedroom 4 |
4.59 m |
2.34 m |
4.59 m x 2.34 m |
|
Basement |
Recreational, Games Room |
6.48 m |
3.42 m |
6.48 m x 3.42 m |
|
Main Level |
Bathroom |
1.65 m |
1.02 m |
1.65 m x 1.02 m |
|
Main Level |
Dining Room |
4.93 m |
4.44 m |
4.93 m x 4.44 m |
|
Main Level |
Family Room |
7.79 m |
4.56 m |
7.79 m x 4.56 m |
|
Main Level |
Kitchen |
3.92 m |
4.48 m |
3.92 m x 4.48 m |
|
Main Level |
Living Room |
5.89 m |
4.68 m |
5.89 m x 4.68 m |
https://www.realtor.ca/real-estate/28191448/31-pellister-street-w-minto-minto

