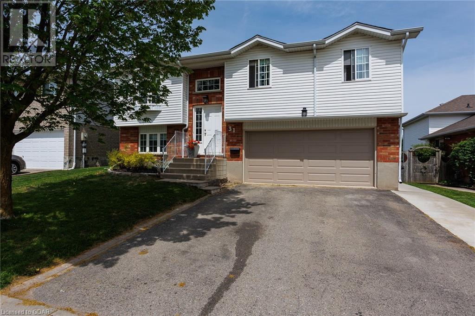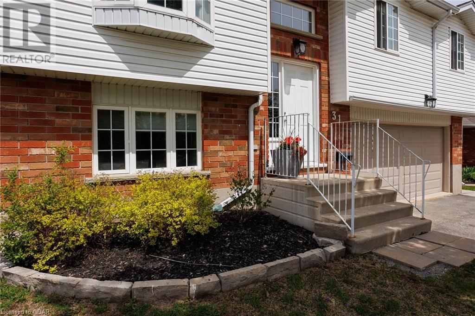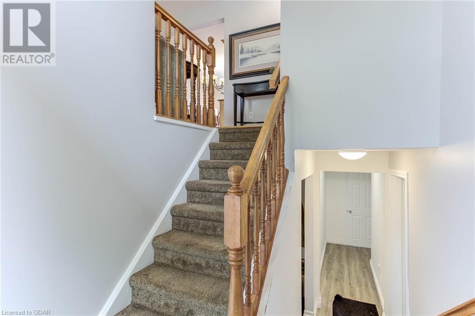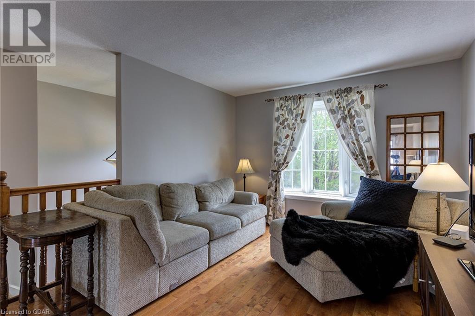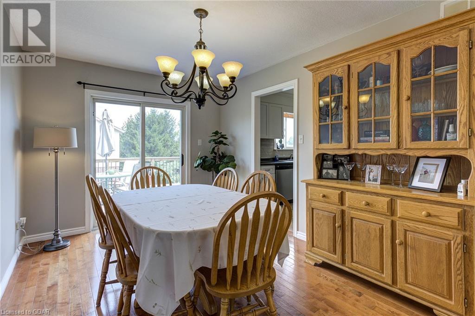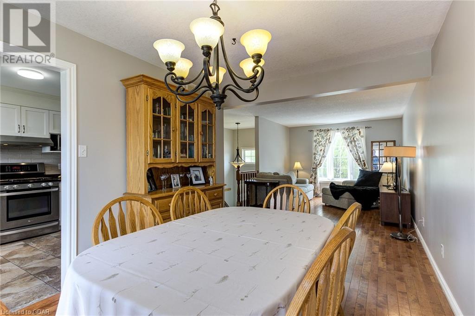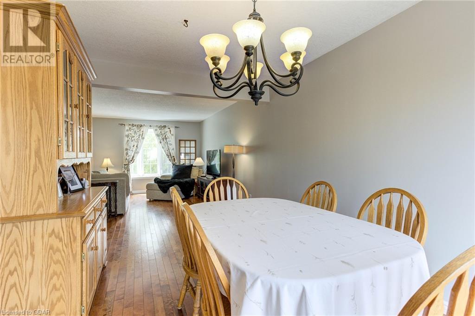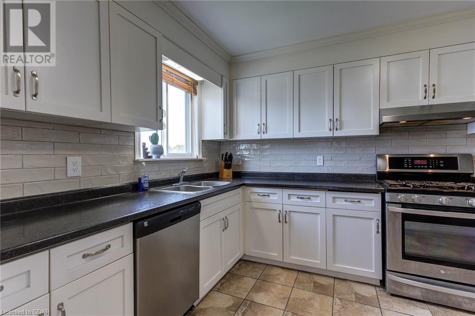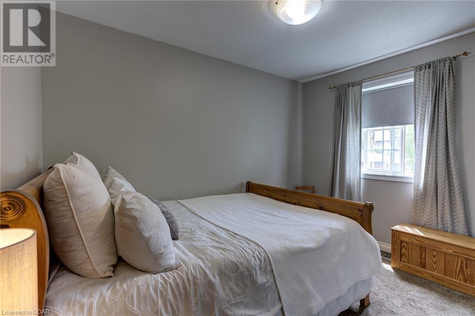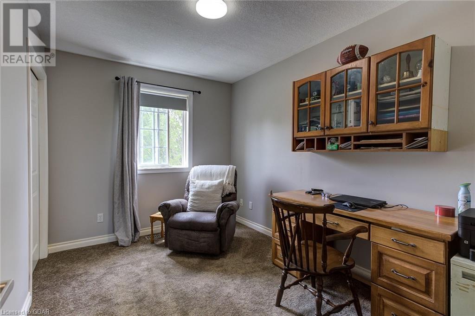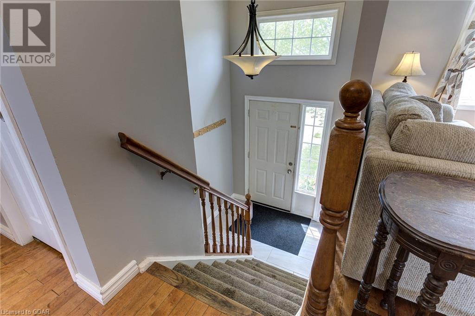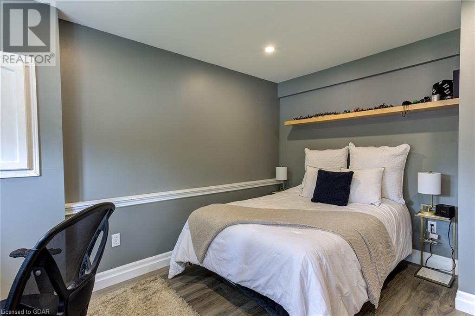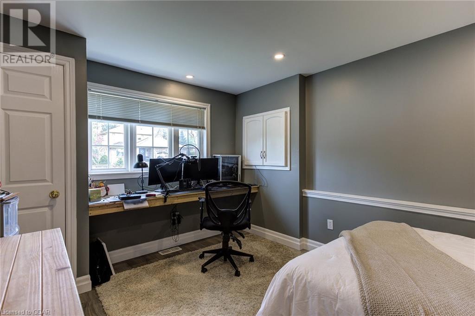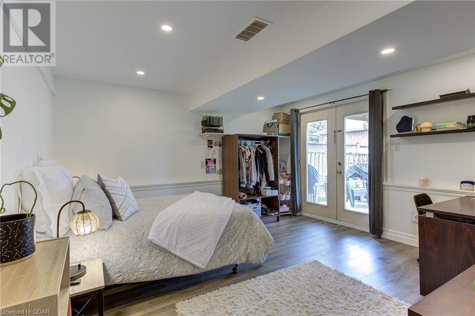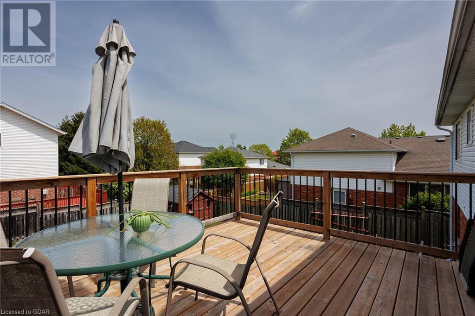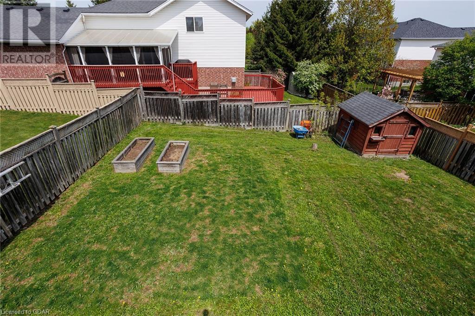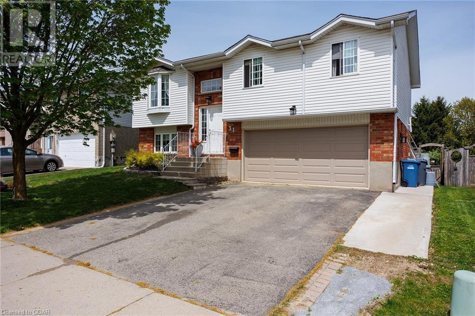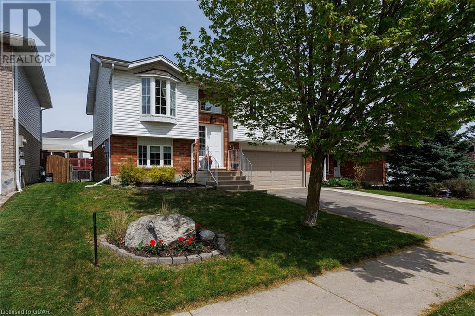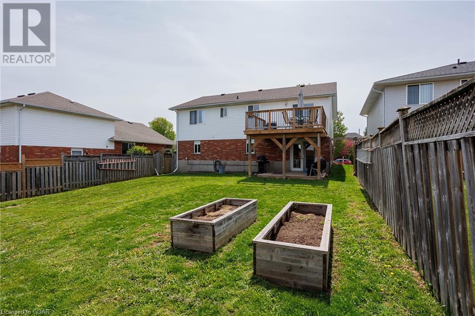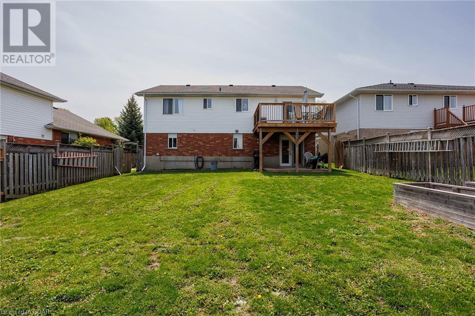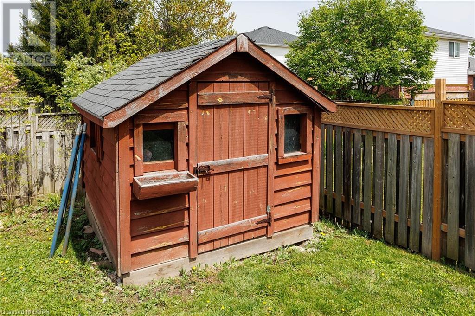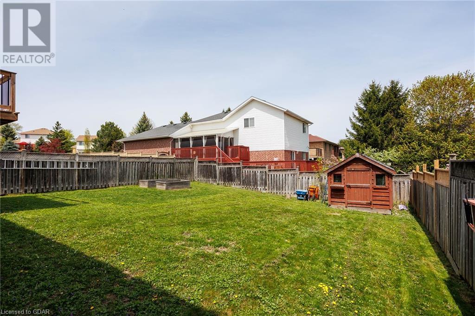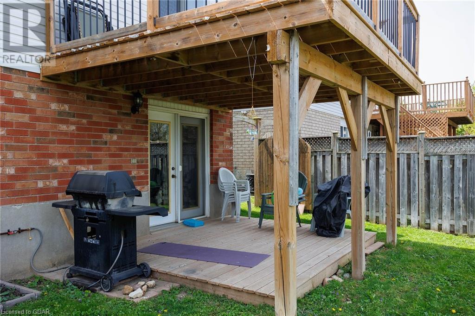5 Bedroom
2 Bathroom
1250
Raised Bungalow
Central Air Conditioning
Forced Air
$869,000
Home should be relaxing, quiet, your own personal area to de-stress. How do you find all of that in the City of Guelph? 31 Peartree Crescent has all those qualities and much more. Living and Dining room has hardwood floors, walk-out to your own private balcony, large bright windows, Kitchen with ceramic flooring and updated 4 pc washroom with ensuite privilege. The Basement has an abundance of light and is fully finished with another Bedroom/Office and Rec Room or another Bedroom with a walk-out to a patio and backyard. There is a 3pc washroom and a walk-in from the double car garage. Don't take our word for it - call for a viewing today. (id:43844)
Property Details
|
MLS® Number
|
40426706 |
|
Property Type
|
Single Family |
|
Amenities Near By
|
Public Transit, Schools |
|
Communication Type
|
High Speed Internet |
|
Community Features
|
Quiet Area |
|
Equipment Type
|
Water Heater |
|
Features
|
Paved Driveway |
|
Rental Equipment Type
|
Water Heater |
|
Structure
|
Shed |
Building
|
Bathroom Total
|
2 |
|
Bedrooms Above Ground
|
3 |
|
Bedrooms Below Ground
|
2 |
|
Bedrooms Total
|
5 |
|
Appliances
|
Central Vacuum, Dishwasher, Dryer, Refrigerator, Stove, Water Softener, Washer, Garage Door Opener |
|
Architectural Style
|
Raised Bungalow |
|
Basement Development
|
Finished |
|
Basement Type
|
Full (finished) |
|
Construction Style Attachment
|
Detached |
|
Cooling Type
|
Central Air Conditioning |
|
Exterior Finish
|
Brick, Vinyl Siding |
|
Fixture
|
Ceiling Fans |
|
Foundation Type
|
Poured Concrete |
|
Heating Fuel
|
Natural Gas |
|
Heating Type
|
Forced Air |
|
Stories Total
|
1 |
|
Size Interior
|
1250 |
|
Type
|
House |
|
Utility Water
|
Municipal Water |
Parking
Land
|
Acreage
|
No |
|
Fence Type
|
Fence |
|
Land Amenities
|
Public Transit, Schools |
|
Sewer
|
Municipal Sewage System |
|
Size Depth
|
108 Ft |
|
Size Frontage
|
49 Ft |
|
Size Total Text
|
1/2 - 1.99 Acres |
|
Zoning Description
|
R1b |
Rooms
| Level |
Type |
Length |
Width |
Dimensions |
|
Basement |
Utility Room |
|
|
7'9'' x 16'5'' |
|
Basement |
3pc Bathroom |
|
|
3'10'' x 8'2'' |
|
Basement |
Bedroom |
|
|
13'7'' x 10'3'' |
|
Basement |
Bedroom |
|
|
13'5'' x 13'4'' |
|
Main Level |
Bedroom |
|
|
11'10'' x 8'5'' |
|
Main Level |
Bedroom |
|
|
11'10'' x 10'9'' |
|
Main Level |
4pc Bathroom |
|
|
13'11'' x 5'3'' |
|
Main Level |
Primary Bedroom |
|
|
13'11'' x 12'5'' |
|
Main Level |
Kitchen |
|
|
13'11'' x 9'6'' |
|
Main Level |
Dining Room |
|
|
14'4'' x 9'6'' |
|
Main Level |
Living Room |
|
|
15'8'' x 10'11'' |
Utilities
|
Cable
|
Available |
|
Electricity
|
Available |
|
Natural Gas
|
Available |
https://www.realtor.ca/real-estate/25633355/31-peartree-crescent-guelph

