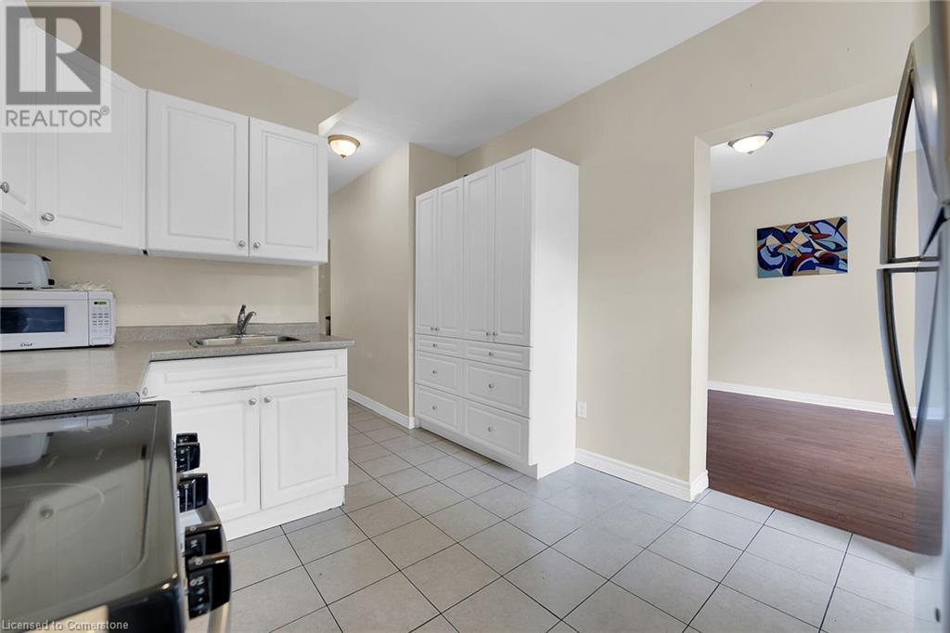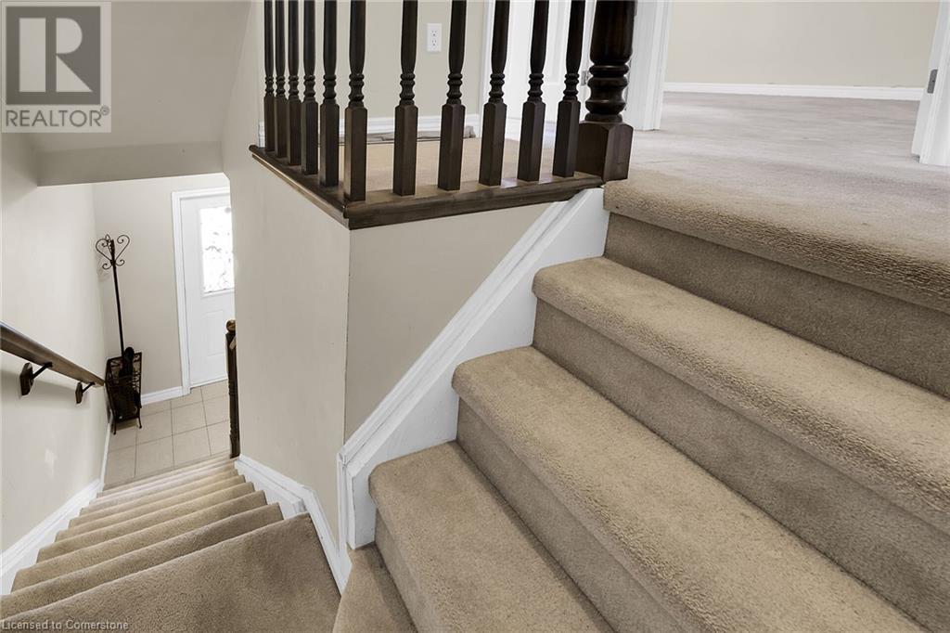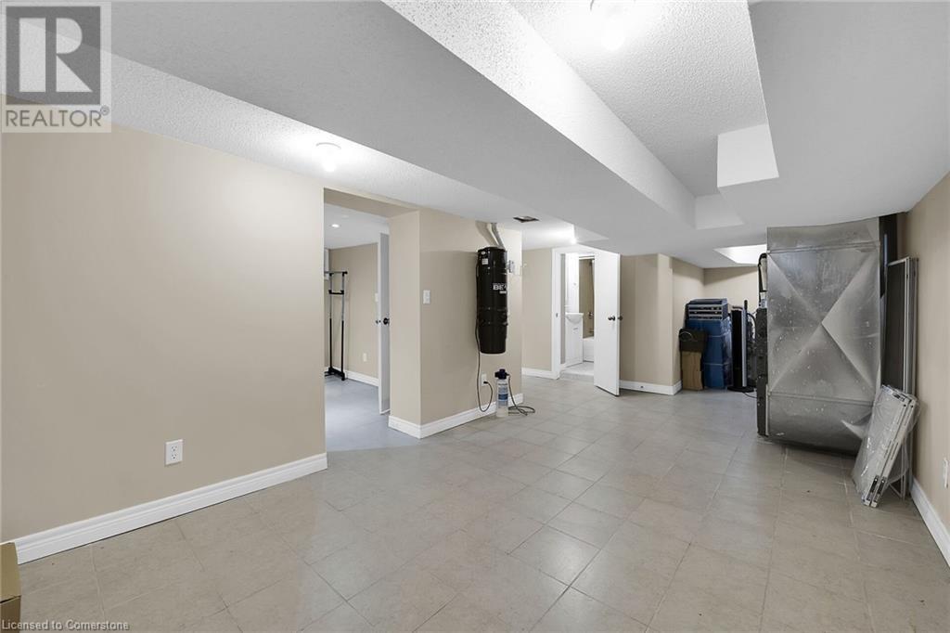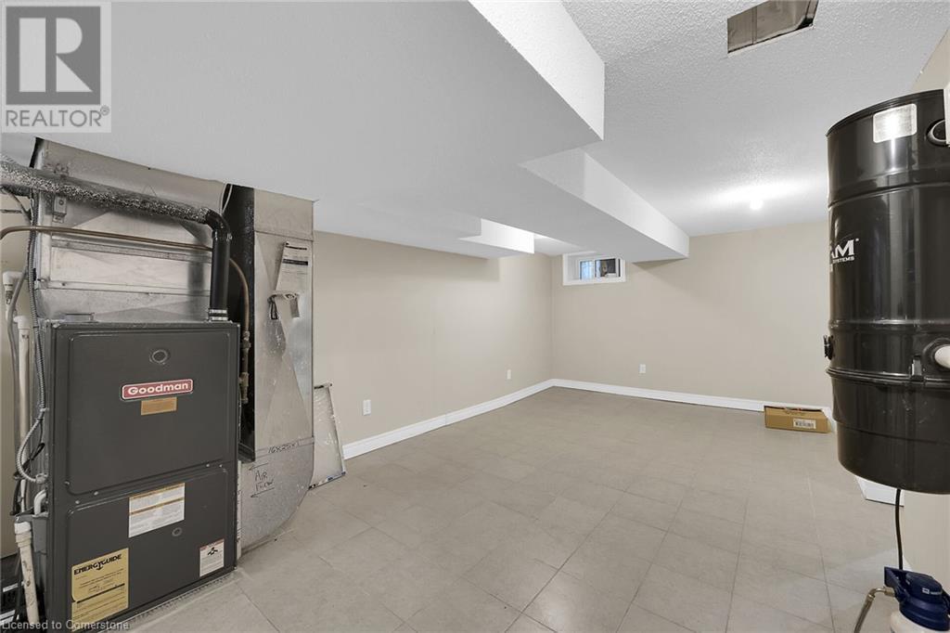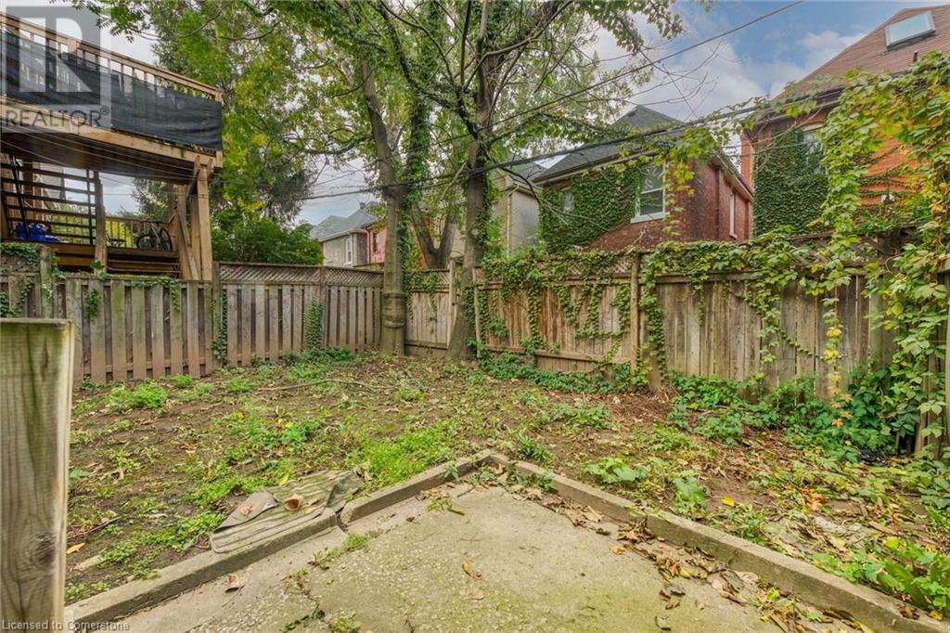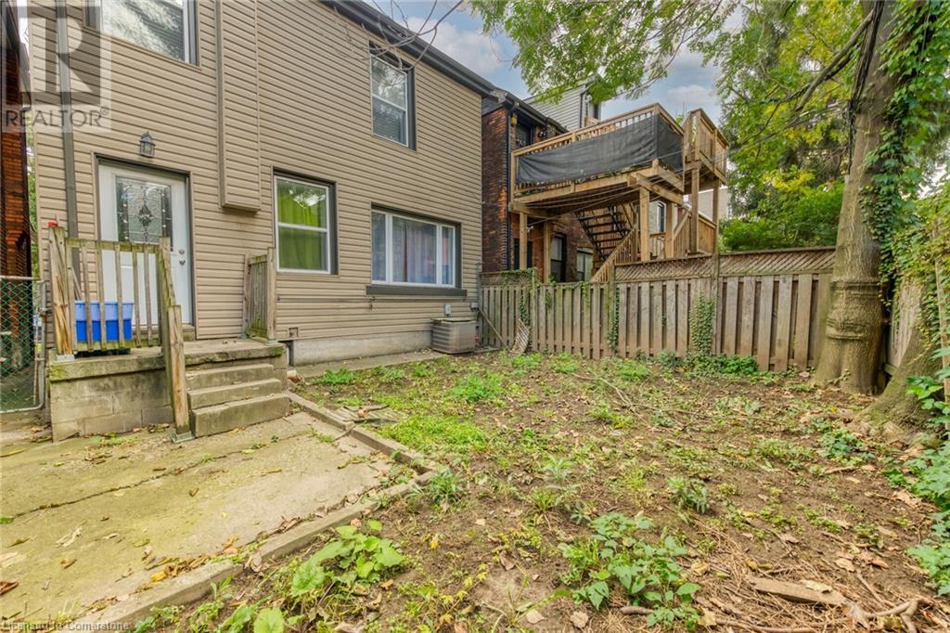3 Bedroom
3 Bathroom
1600 sqft
Fireplace
Central Air Conditioning
Forced Air
$2,850 Monthly
Other, See Remarks
Welcome to 31 Gibson Ave, a spacious and inviting home perfect for families or professionals. This home features 3 oversized bedrooms, providing ample space for comfort & relaxation. You'll also find a versatile den, ideal for a home office or additional living area. With three well-appointed bathrooms, morning routines will be a breeze. Enjoy the convenience of a cozy kitchen, plenty of natural light, and a backyard perfect for outdoor gatherings. Located just minutes away from parks, schools, and shopping. Don’t miss out on this fantastic opportunity—schedule your viewing today! (id:59646)
Property Details
|
MLS® Number
|
40662146 |
|
Property Type
|
Single Family |
|
Equipment Type
|
None |
|
Rental Equipment Type
|
None |
Building
|
Bathroom Total
|
3 |
|
Bedrooms Above Ground
|
3 |
|
Bedrooms Total
|
3 |
|
Appliances
|
Stove |
|
Basement Development
|
Finished |
|
Basement Type
|
Full (finished) |
|
Construction Style Attachment
|
Detached |
|
Cooling Type
|
Central Air Conditioning |
|
Exterior Finish
|
Aluminum Siding, Metal, Vinyl Siding |
|
Fireplace Fuel
|
Electric |
|
Fireplace Present
|
Yes |
|
Fireplace Total
|
1 |
|
Fireplace Type
|
Other - See Remarks |
|
Foundation Type
|
Block |
|
Heating Fuel
|
Natural Gas |
|
Heating Type
|
Forced Air |
|
Stories Total
|
3 |
|
Size Interior
|
1600 Sqft |
|
Type
|
House |
|
Utility Water
|
Municipal Water |
Parking
Land
|
Acreage
|
No |
|
Sewer
|
Municipal Sewage System |
|
Size Depth
|
65 Ft |
|
Size Frontage
|
26 Ft |
|
Size Total Text
|
Unknown |
|
Zoning Description
|
Res |
Rooms
| Level |
Type |
Length |
Width |
Dimensions |
|
Second Level |
4pc Bathroom |
|
|
6'2'' x 7'5'' |
|
Second Level |
Den |
|
|
11'5'' x 7'5'' |
|
Second Level |
Bedroom |
|
|
21'0'' x 10'0'' |
|
Second Level |
Bedroom |
|
|
10'11'' x 11'0'' |
|
Third Level |
3pc Bathroom |
|
|
6'3'' x 14'0'' |
|
Third Level |
Primary Bedroom |
|
|
20'0'' x 14'5'' |
|
Basement |
3pc Bathroom |
|
|
Measurements not available |
|
Main Level |
Kitchen |
|
|
10'0'' x 12'0'' |
|
Main Level |
Living Room |
|
|
12'5'' x 12'0'' |
|
Main Level |
Dining Room |
|
|
10'5'' x 13'0'' |
https://www.realtor.ca/real-estate/27554435/31-gibson-avenue-hamilton











