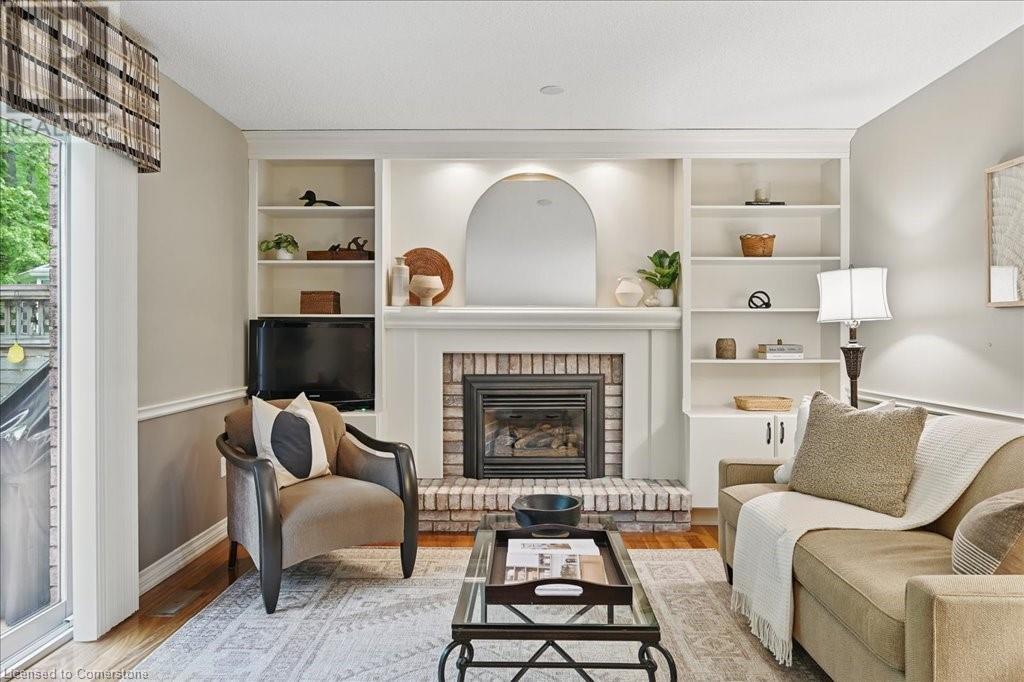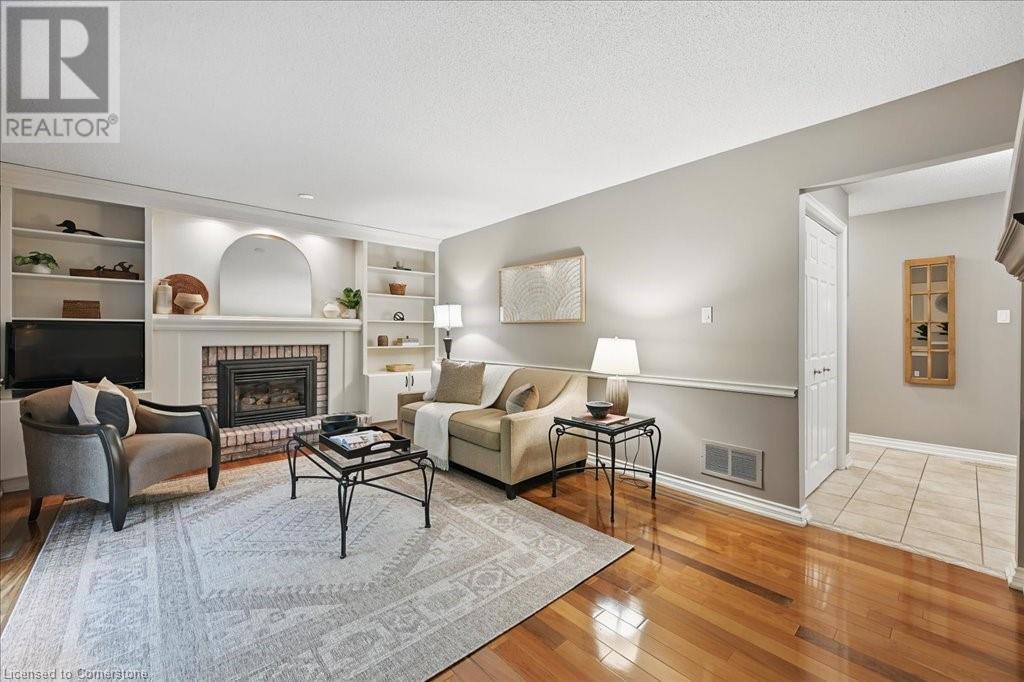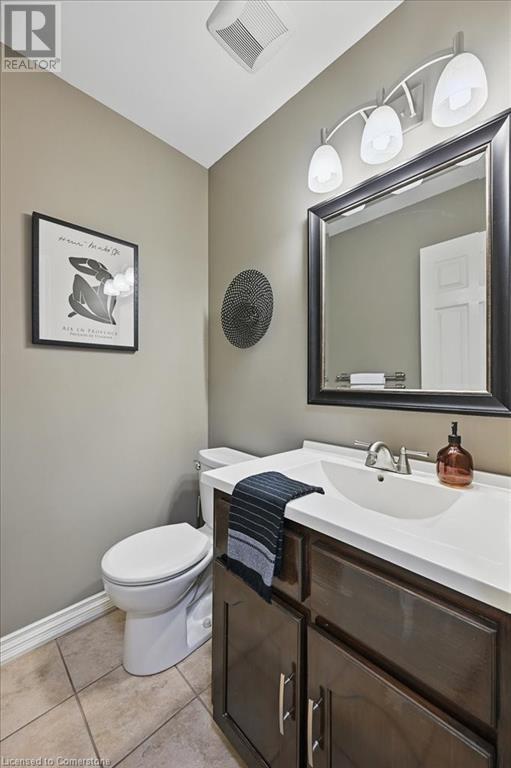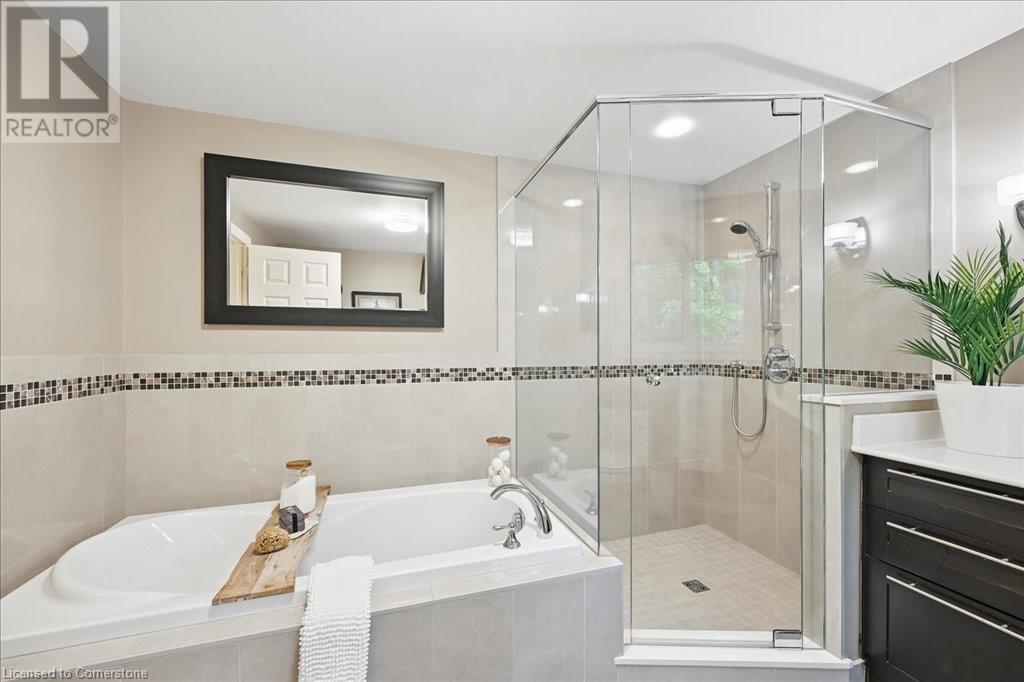4 Bedroom
3 Bathroom
2403 sqft
2 Level
Fireplace
Central Air Conditioning
Forced Air
$1,198,000
Exceptional Ravine Living in One of Dundas’ Most Sought-After Neighbourhoods. Welcome to 31 Forestview where elegance, quality craftsmanship, and an unbeatable lifestyle come together. This immaculate 4 bedroom executive home is perfectly situated on a quiet, family-friendly street in one of Dundas’ most desirable neighbourhoods, backing onto a picturesque and private ravine lot. Impeccably maintained and tastefully updated, this home offers a rare opportunity to enjoy the peace and beauty of nature with all the conveniences of city living just minutes away. Enjoy proximity to top-rated schools (including McMaster University), scenic trails, parks, boutique shops, restaurants, and quick highway access ideal for commuting professionals and growing families. Main floor is well designed family living and entertaining. The functional eat-in kitchen with quartz counters, stainless steel appliances (2020), and a walkout to beautiful rear yard overlooking the ravine. The adjoining family room with gas fireplace and built-ins and another walkout directly to the deck. Lovely living and dining rooms boast Brazilian walnut hardwood flooring. Upper level, you’ll find four generously sized bedrooms, including the primary suite with a beautifully renovated ensuite with a soaker tub and oversized shower. This home provides what families are looking for, quality space and privacy, all within minutes of the amenities that make life easier and more enjoyable. Don’t miss your chance to own this turn-key home in an unbeatable location. Updates and upgrades include but not limited to…Brazilian walnut hardwood floors, front windows (2012), back windows and doors (2016), laundry room & side garage door (2019) overhead garage door (2021) roof shingles (2013 with a lifetime warranty) carpet (2023) California shutters (2024) kitchen appliances (2020) washer and dryer (2024) phantom screen door in the kitchen. (id:59646)
Property Details
|
MLS® Number
|
40730178 |
|
Property Type
|
Single Family |
|
Amenities Near By
|
Park, Public Transit |
|
Community Features
|
Quiet Area |
|
Equipment Type
|
Water Heater |
|
Features
|
Southern Exposure, Conservation/green Belt, Automatic Garage Door Opener |
|
Parking Space Total
|
4 |
|
Rental Equipment Type
|
Water Heater |
Building
|
Bathroom Total
|
3 |
|
Bedrooms Above Ground
|
4 |
|
Bedrooms Total
|
4 |
|
Appliances
|
Central Vacuum, Dishwasher, Dryer, Refrigerator, Stove, Washer, Garage Door Opener |
|
Architectural Style
|
2 Level |
|
Basement Development
|
Unfinished |
|
Basement Type
|
Full (unfinished) |
|
Construction Style Attachment
|
Detached |
|
Cooling Type
|
Central Air Conditioning |
|
Exterior Finish
|
Brick, Other |
|
Fire Protection
|
Smoke Detectors |
|
Fireplace Present
|
Yes |
|
Fireplace Total
|
1 |
|
Fireplace Type
|
Insert |
|
Foundation Type
|
Poured Concrete |
|
Half Bath Total
|
1 |
|
Heating Fuel
|
Natural Gas |
|
Heating Type
|
Forced Air |
|
Stories Total
|
2 |
|
Size Interior
|
2403 Sqft |
|
Type
|
House |
|
Utility Water
|
Municipal Water |
Parking
Land
|
Acreage
|
No |
|
Land Amenities
|
Park, Public Transit |
|
Sewer
|
Municipal Sewage System |
|
Size Depth
|
99 Ft |
|
Size Frontage
|
52 Ft |
|
Size Total Text
|
Under 1/2 Acre |
|
Zoning Description
|
R2 |
Rooms
| Level |
Type |
Length |
Width |
Dimensions |
|
Second Level |
5pc Bathroom |
|
|
7'10'' x 9'4'' |
|
Second Level |
Bedroom |
|
|
9'11'' x 13'2'' |
|
Second Level |
Bedroom |
|
|
12'8'' x 13'10'' |
|
Second Level |
Bedroom |
|
|
15'0'' x 10'11'' |
|
Second Level |
Full Bathroom |
|
|
10'4'' x 9'4'' |
|
Second Level |
Primary Bedroom |
|
|
15'0'' x 13'10'' |
|
Basement |
Other |
|
|
17'11'' x 8'2'' |
|
Basement |
Other |
|
|
22'6'' x 33'6'' |
|
Basement |
Storage |
|
|
17'11'' x 11'9'' |
|
Main Level |
Laundry Room |
|
|
8'7'' x 9'1'' |
|
Main Level |
2pc Bathroom |
|
|
5'0'' x 4'6'' |
|
Main Level |
Family Room |
|
|
12'5'' x 17'10'' |
|
Main Level |
Breakfast |
|
|
9'3'' x 11'2'' |
|
Main Level |
Kitchen |
|
|
8'3'' x 11'2'' |
|
Main Level |
Dining Room |
|
|
12'8'' x 11'5'' |
|
Main Level |
Living Room |
|
|
15'11'' x 12'0'' |
|
Main Level |
Foyer |
|
|
14'2'' x 14'1'' |
https://www.realtor.ca/real-estate/28350500/31-forestview-drive-dundas










































