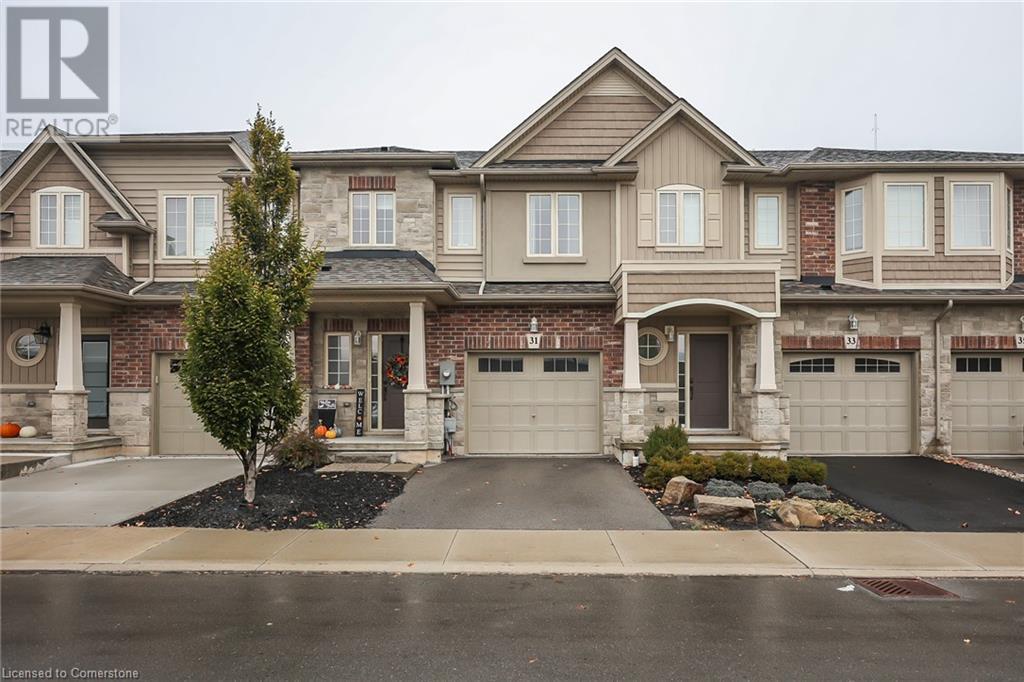3 Bedroom
4 Bathroom
1840 sqft
2 Level
Central Air Conditioning
Forced Air
$2,750 Monthly
Available as of August 1, 2025. Live in beautiful Grimsby by the Lake. 1720 sq ft, 3-bedroom, 4 bathroom, townhouse for lease. Basement fully finished including 2-piece bath. Spacious living area, open concept bright eat in kitchen. Backyard fully fenced 7ft high with walkout deck. $2750/month, plus utilities. No pets, no smokers. Ideal for young professionals, families, or commuters. Close to QEW and a 5-minute walk to the beach, retail, and restaurants. (id:59646)
Property Details
|
MLS® Number
|
40738305 |
|
Property Type
|
Single Family |
|
Neigbourhood
|
Grimsby-on-the-Lake |
|
Amenities Near By
|
Beach |
|
Community Features
|
High Traffic Area, School Bus |
|
Equipment Type
|
Water Heater |
|
Features
|
Paved Driveway, No Pet Home |
|
Parking Space Total
|
2 |
|
Rental Equipment Type
|
Water Heater |
Building
|
Bathroom Total
|
4 |
|
Bedrooms Above Ground
|
3 |
|
Bedrooms Total
|
3 |
|
Appliances
|
Dishwasher, Dryer, Refrigerator, Stove, Washer |
|
Architectural Style
|
2 Level |
|
Basement Development
|
Finished |
|
Basement Type
|
Full (finished) |
|
Constructed Date
|
2018 |
|
Construction Style Attachment
|
Attached |
|
Cooling Type
|
Central Air Conditioning |
|
Exterior Finish
|
Brick, Vinyl Siding |
|
Foundation Type
|
Poured Concrete |
|
Half Bath Total
|
2 |
|
Heating Fuel
|
Natural Gas |
|
Heating Type
|
Forced Air |
|
Stories Total
|
2 |
|
Size Interior
|
1840 Sqft |
|
Type
|
Row / Townhouse |
|
Utility Water
|
Municipal Water |
Parking
Land
|
Access Type
|
Road Access, Highway Nearby |
|
Acreage
|
No |
|
Land Amenities
|
Beach |
|
Sewer
|
Municipal Sewage System |
|
Size Depth
|
84 Ft |
|
Size Frontage
|
21 Ft |
|
Size Total Text
|
Under 1/2 Acre |
|
Zoning Description
|
Rm1 |
Rooms
| Level |
Type |
Length |
Width |
Dimensions |
|
Second Level |
4pc Bathroom |
|
|
Measurements not available |
|
Second Level |
Bedroom |
|
|
9'10'' x 9'6'' |
|
Second Level |
Bedroom |
|
|
11'0'' x 10'4'' |
|
Second Level |
3pc Bathroom |
|
|
Measurements not available |
|
Second Level |
Primary Bedroom |
|
|
12'10'' x 17'10'' |
|
Basement |
2pc Bathroom |
|
|
Measurements not available |
|
Basement |
Recreation Room |
|
|
20'0'' x 18'5'' |
|
Main Level |
2pc Bathroom |
|
|
Measurements not available |
|
Main Level |
Eat In Kitchen |
|
|
19'2'' x 9'2'' |
|
Main Level |
Living Room/dining Room |
|
|
20'3'' x 11'4'' |
https://www.realtor.ca/real-estate/28428585/31-dunrobin-lane-grimsby















































