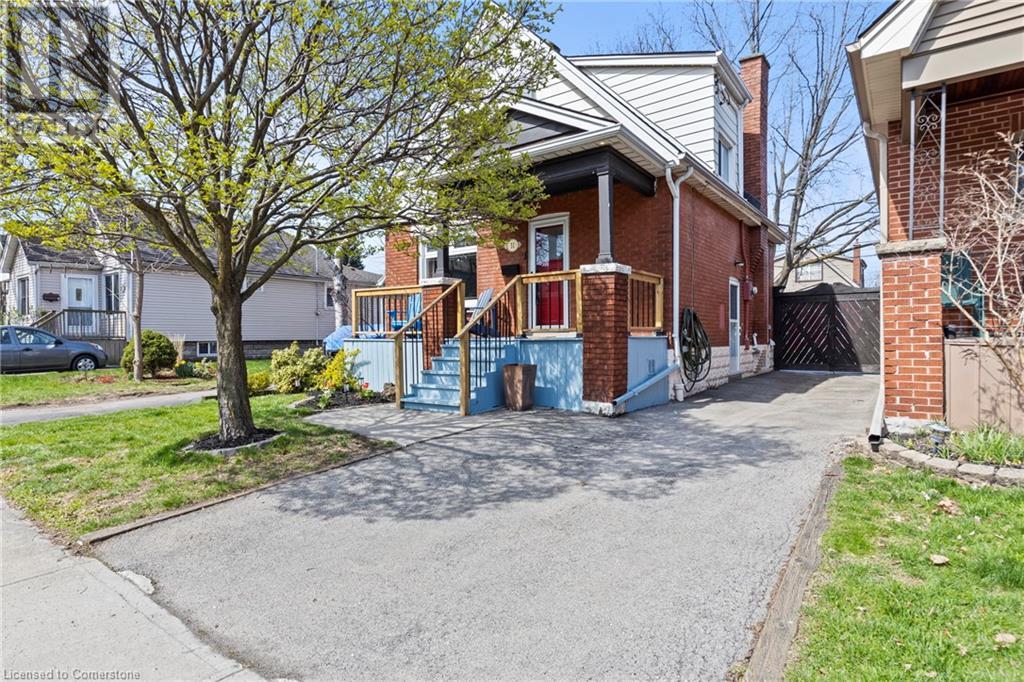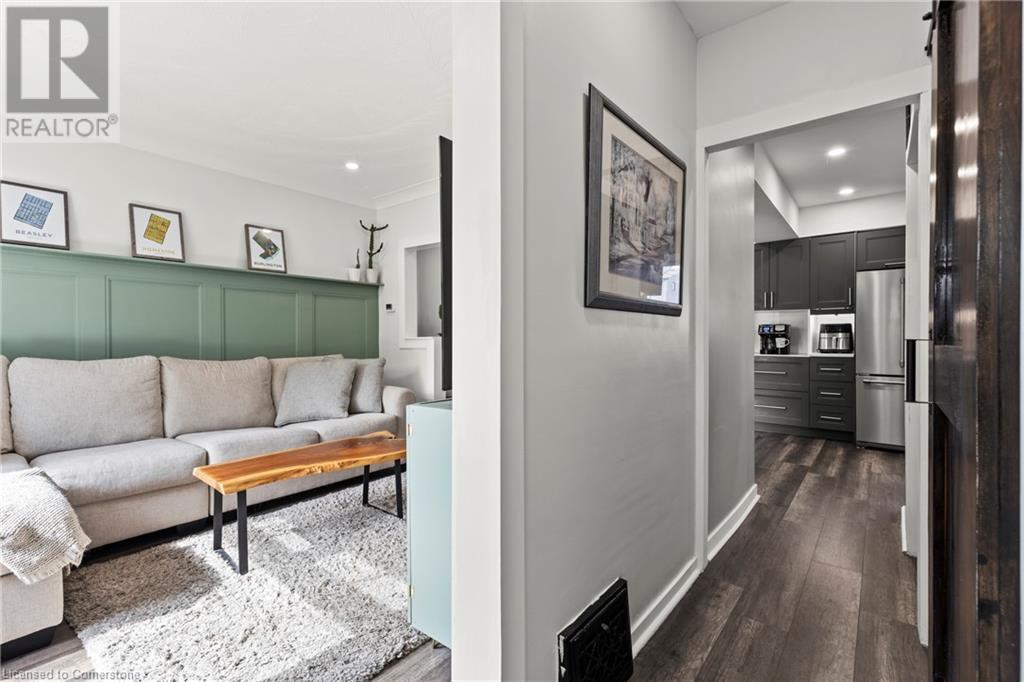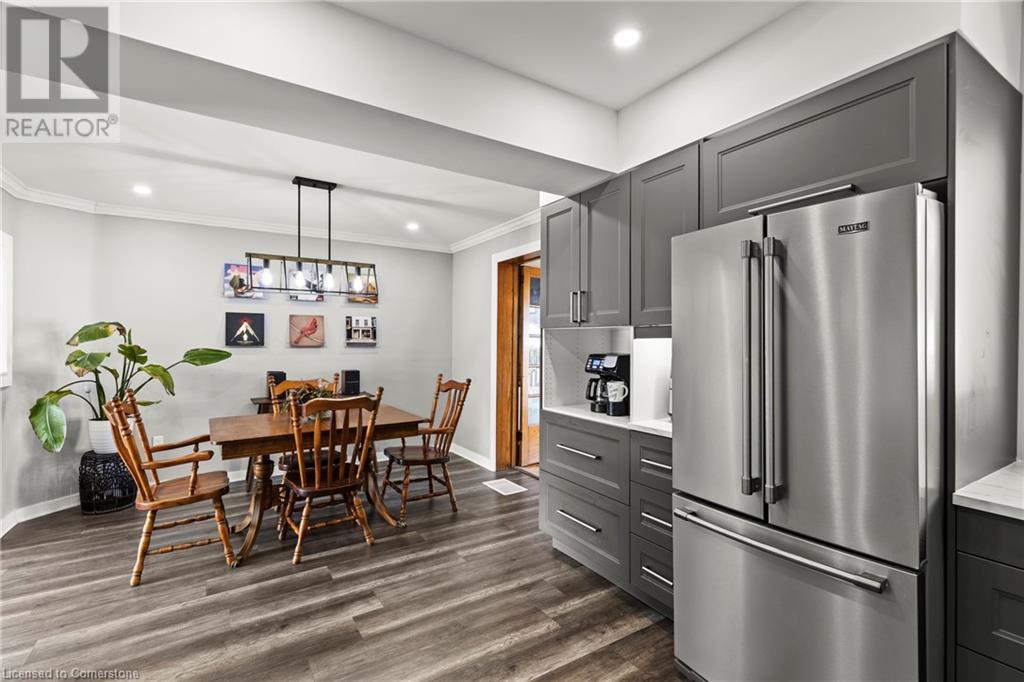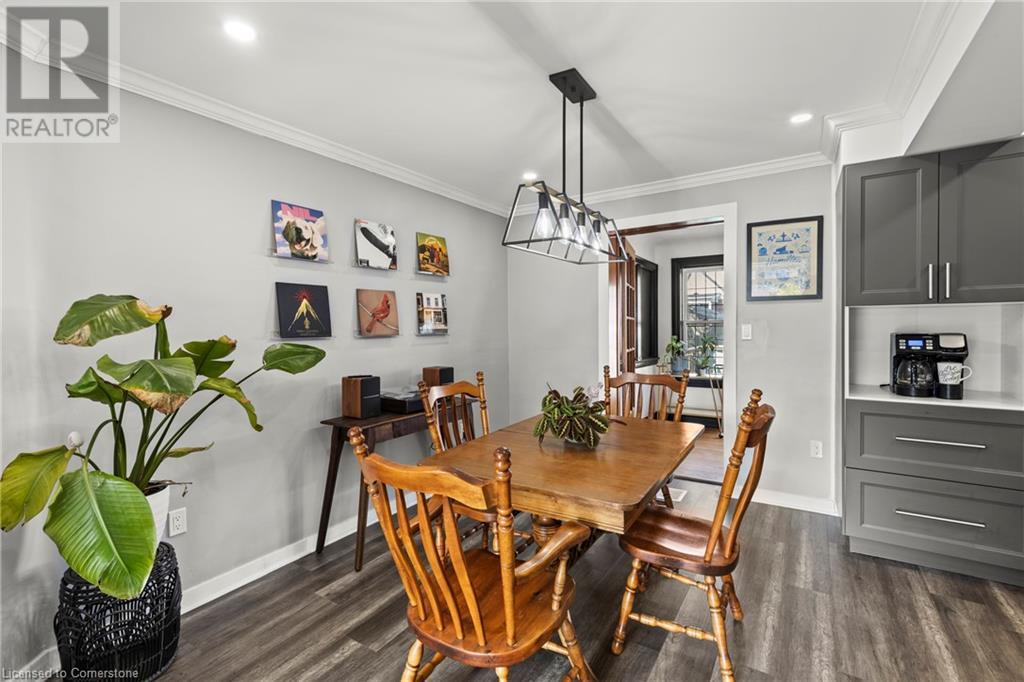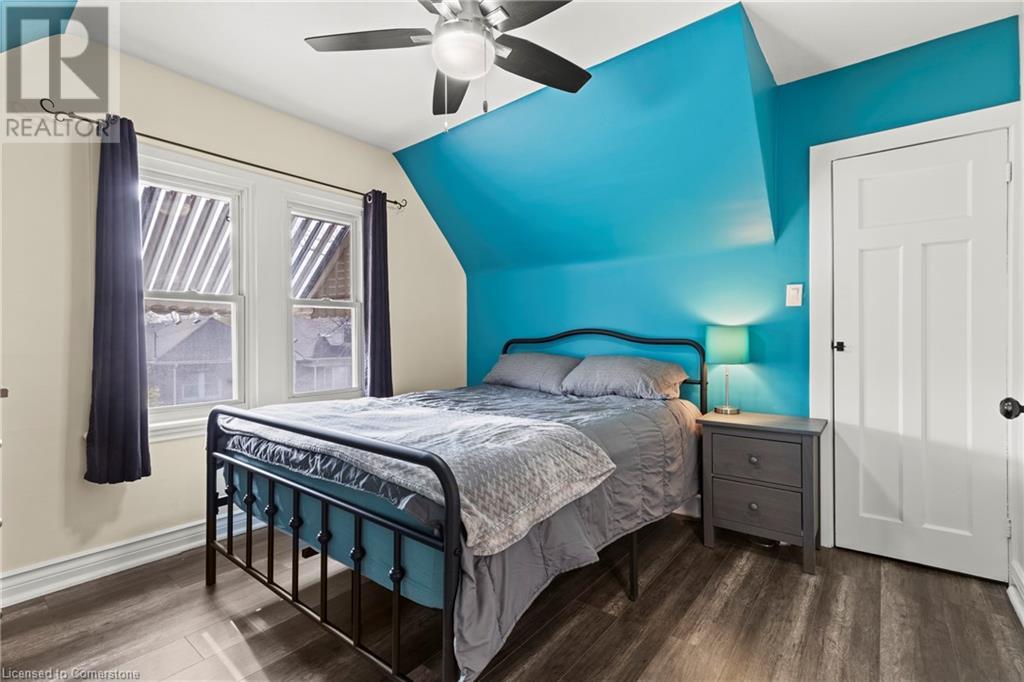31 Barons Avenue N Hamilton, Ontario L8H 5A3
$614,999
Your new home just called — and it's everything you've been looking for. This detached 2-bedroom charmer in Hamilton's Homeside neighbourhood offers more space, flexibility, and community spirit than you thought possible. Need a home office? It's ready. Want a potential third bedroom? The finished basement, with a full bath, has you covered. Entertaining? The open concept kitchen and dining room or backyard oasis are there for you. Most importantly, with a bathroom on every floor, no one's fighting for mirror time. Inside, you'll love the spacious kitchen with tons of counter space, perfectly open to the dining room for easy everyday living or entertaining and a family room that is great for enjoying your morning coffee while basking in the sun. Step outside and find your new favorite hangouts: the welcoming front porch for that early morning coffee and a generous yard with perfect evening lighting for gatherings big and small. Whether you want to just sit on the deck and relax or sit on the patio below and enjoy some good vibes, your perfect outdoor hangout awaits. Location, location, location! You are just a short walk from; public transit, the future LRT, parks, Centre Mall, the Red Hill and the QEW and the reinvigorated Ottawa St. Homeside is a true community where neighbours look out for each other — and soon, they'll be looking out for you too. (id:59646)
Open House
This property has open houses!
1:00 pm
Ends at:3:00 pm
1:00 pm
Ends at:3:00 pm
Property Details
| MLS® Number | 40722718 |
| Property Type | Single Family |
| Neigbourhood | Normanhurst |
| Amenities Near By | Park, Place Of Worship, Public Transit, Shopping |
| Community Features | High Traffic Area |
| Parking Space Total | 2 |
| Structure | Shed |
Building
| Bathroom Total | 3 |
| Bedrooms Above Ground | 2 |
| Bedrooms Total | 2 |
| Appliances | Dishwasher, Dryer, Refrigerator, Stove, Washer, Hood Fan, Window Coverings |
| Basement Development | Finished |
| Basement Type | Full (finished) |
| Constructed Date | 1925 |
| Construction Style Attachment | Detached |
| Cooling Type | Central Air Conditioning |
| Exterior Finish | Aluminum Siding, Brick Veneer |
| Foundation Type | Block |
| Half Bath Total | 1 |
| Heating Fuel | Natural Gas |
| Heating Type | Forced Air |
| Stories Total | 2 |
| Size Interior | 1100 Sqft |
| Type | House |
| Utility Water | Municipal Water |
Land
| Access Type | Road Access, Highway Access |
| Acreage | No |
| Land Amenities | Park, Place Of Worship, Public Transit, Shopping |
| Sewer | Municipal Sewage System |
| Size Depth | 92 Ft |
| Size Frontage | 30 Ft |
| Size Irregular | 0.064 |
| Size Total | 0.064 Ac|under 1/2 Acre |
| Size Total Text | 0.064 Ac|under 1/2 Acre |
| Zoning Description | R1a |
Rooms
| Level | Type | Length | Width | Dimensions |
|---|---|---|---|---|
| Second Level | Bedroom | 10'11'' x 10'11'' | ||
| Second Level | Primary Bedroom | 11'9'' x 10'3'' | ||
| Second Level | 4pc Bathroom | 5'1'' x 5'11'' | ||
| Basement | Recreation Room | 16'4'' x 10'2'' | ||
| Basement | Utility Room | 11'4'' x 14'2'' | ||
| Basement | 3pc Bathroom | 7'8'' x 6'11'' | ||
| Basement | Foyer | 9'5'' x 8'9'' | ||
| Main Level | Office | 12'1'' x 8'1'' | ||
| Main Level | 2pc Bathroom | 5'7'' x 2'9'' | ||
| Main Level | Kitchen/dining Room | 12'1'' x 19'6'' | ||
| Main Level | Family Room | 11'11'' x 10'5'' |
https://www.realtor.ca/real-estate/28242526/31-barons-avenue-n-hamilton
Interested?
Contact us for more information


