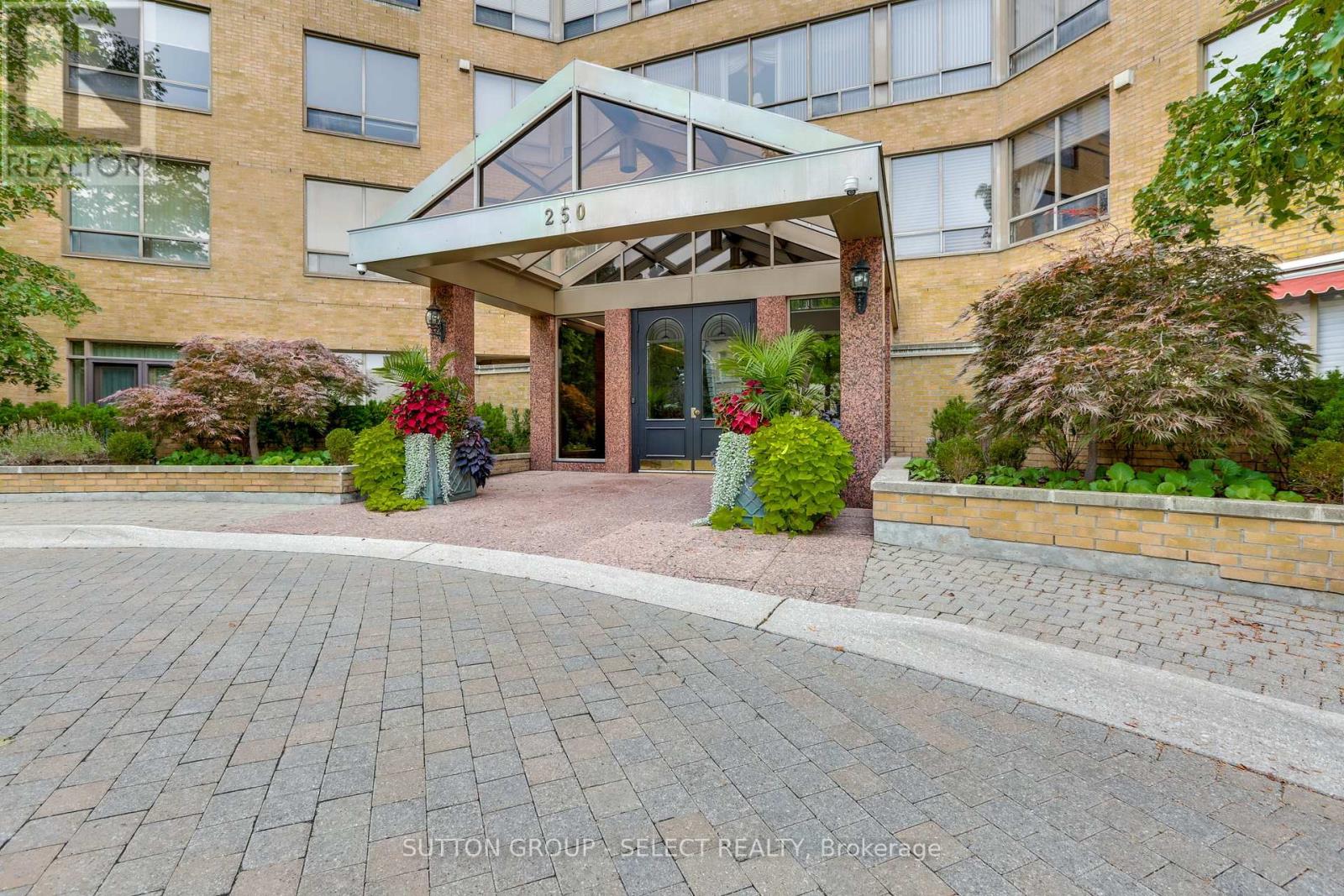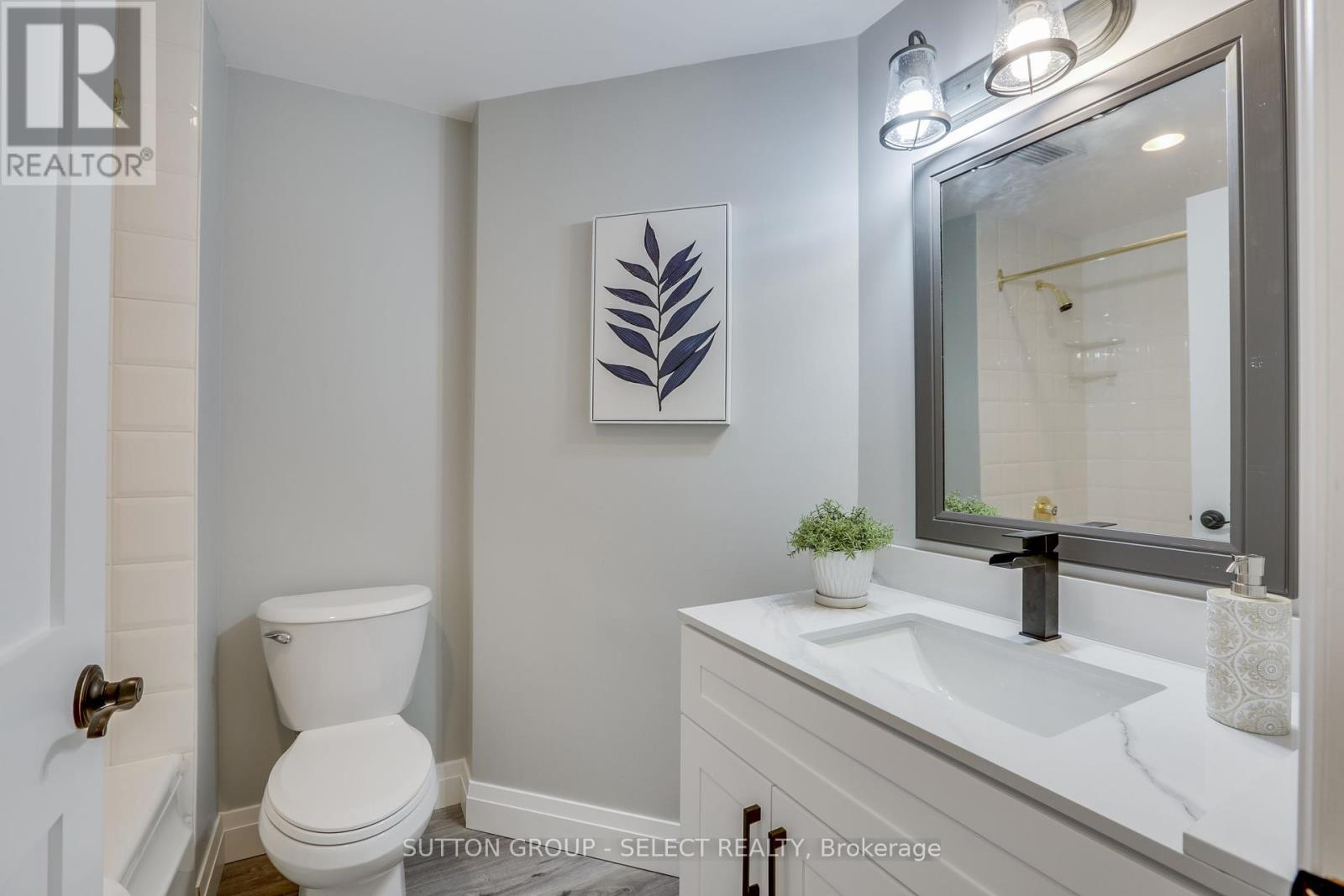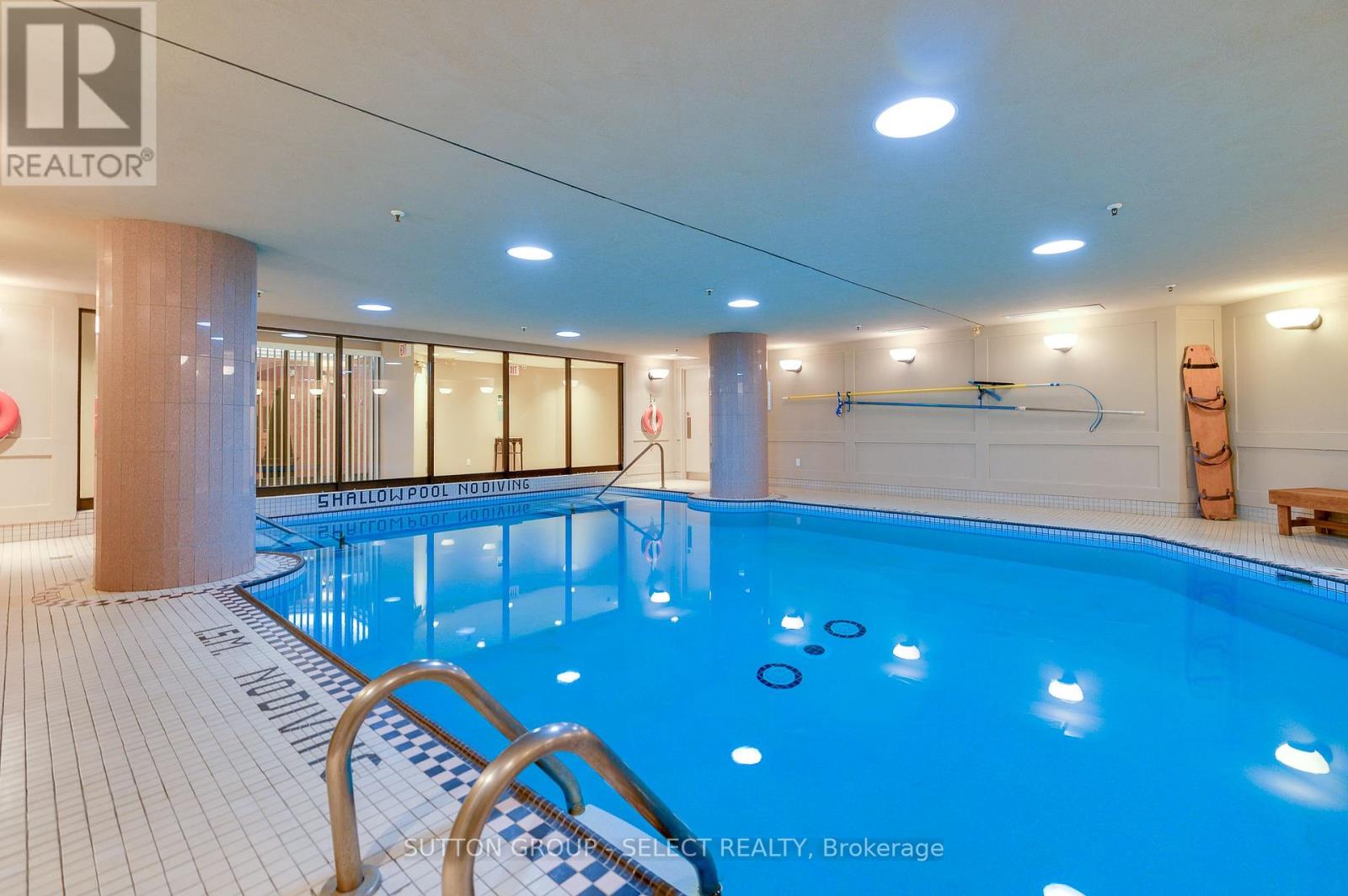309 - 250 Sydenham Street London, Ontario N6A 5S1
$739,000Maintenance, Heat, Water, Common Area Maintenance, Insurance
$1,925 Monthly
Maintenance, Heat, Water, Common Area Maintenance, Insurance
$1,925 MonthlyStunning best describes this open concept corner suite at THE BECK. Top to bottom renovation includes new LVP flooring throughout( no carpets ), custom kitchen with quartz counter tops featuring a waterfall edge, stainless appliances, beautiful North East views from the massive Great room boasting tons of light from the walls of windows, gas fireplace, crown mouldings and access to terrace. 3 bedrooms plus a den. Large Primary suite features a walk-in closet and new en-suite bath boasting a free standing soaker tub, large shower stall and his and hers sinks. Building features a concierge, on site property management, party room, wine cellar, billiards room, exercise room, indoor pool, large storage locker, car wash bay, 2 premium underground parking as well as visitor parking. Walking distance to parks, the river, shopping. Units like this don't come up often at The Beck. (id:59646)
Property Details
| MLS® Number | X9246774 |
| Property Type | Single Family |
| Community Name | East B |
| Community Features | Pets Not Allowed |
| Features | Balcony, Carpet Free, In Suite Laundry |
| Parking Space Total | 2 |
| Pool Type | Indoor Pool |
Building
| Bathroom Total | 2 |
| Bedrooms Above Ground | 3 |
| Bedrooms Total | 3 |
| Amenities | Exercise Centre, Car Wash, Security/concierge, Visitor Parking, Party Room, Storage - Locker |
| Appliances | Garage Door Opener Remote(s), Window Coverings |
| Basement Features | Apartment In Basement |
| Basement Type | N/a |
| Cooling Type | Central Air Conditioning |
| Exterior Finish | Brick |
| Fireplace Present | Yes |
| Foundation Type | Poured Concrete |
| Heating Fuel | Natural Gas |
| Heating Type | Forced Air |
| Type | Apartment |
Parking
| Underground |
Land
| Acreage | No |
| Landscape Features | Lawn Sprinkler, Landscaped |
| Zoning Description | R8-3 |
Rooms
| Level | Type | Length | Width | Dimensions |
|---|---|---|---|---|
| Main Level | Foyer | 5.48 m | 2.2 m | 5.48 m x 2.2 m |
| Main Level | Great Room | 7.3 m | 8.5 m | 7.3 m x 8.5 m |
| Main Level | Den | 4.5 m | 3.6 m | 4.5 m x 3.6 m |
| Main Level | Primary Bedroom | 5 m | 3.5 m | 5 m x 3.5 m |
| Main Level | Bedroom 2 | 3.9 m | 3.6 m | 3.9 m x 3.6 m |
| Main Level | Bedroom 3 | 3.4 m | 2.6 m | 3.4 m x 2.6 m |
| Main Level | Laundry Room | 1.8 m | 1.8 m | 1.8 m x 1.8 m |
| Main Level | Bathroom | 3.6 m | 2.7 m | 3.6 m x 2.7 m |
| Main Level | Bathroom | 2.6 m | 1.2 m | 2.6 m x 1.2 m |
https://www.realtor.ca/real-estate/27272935/309-250-sydenham-street-london-east-b
Interested?
Contact us for more information

































