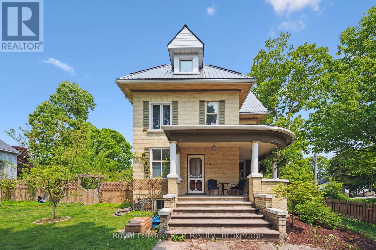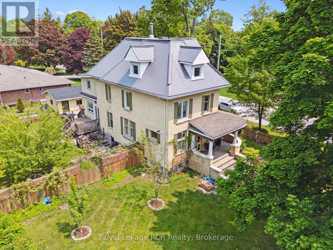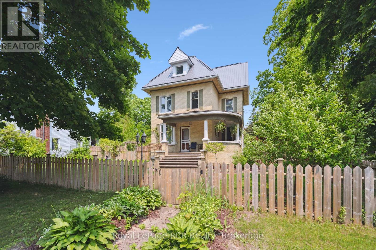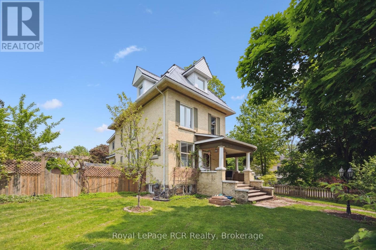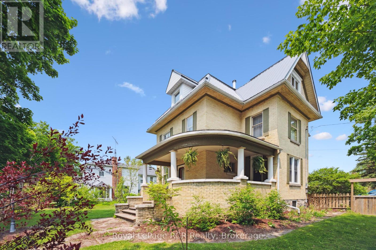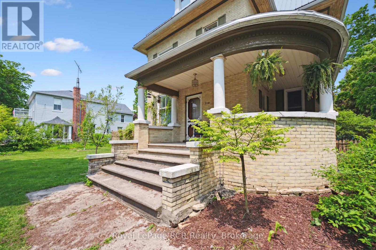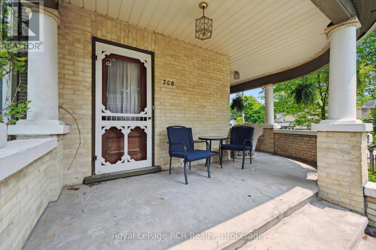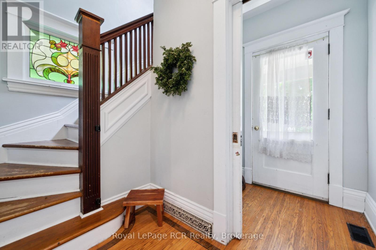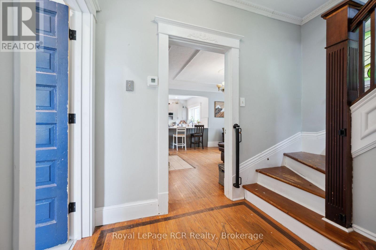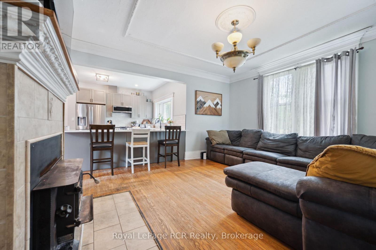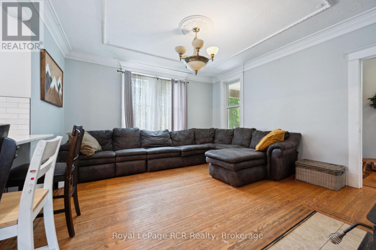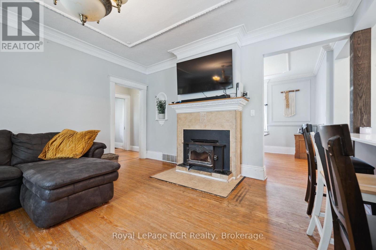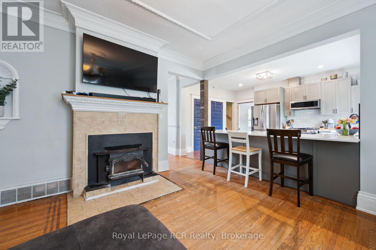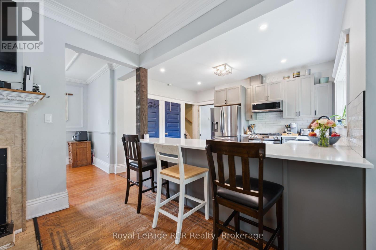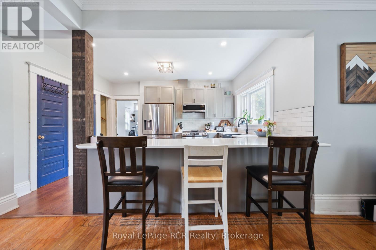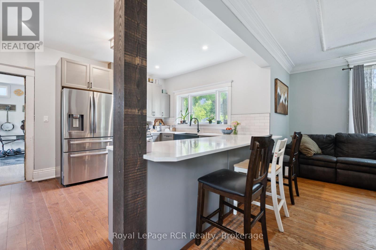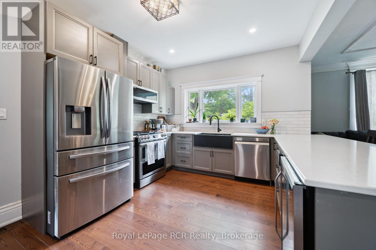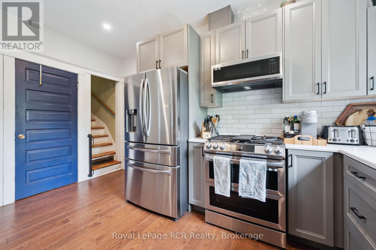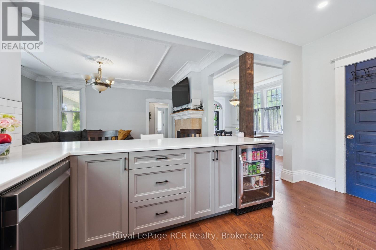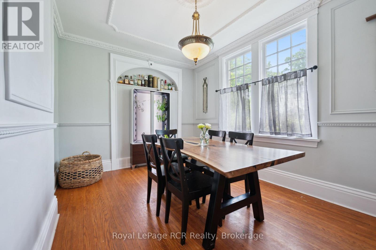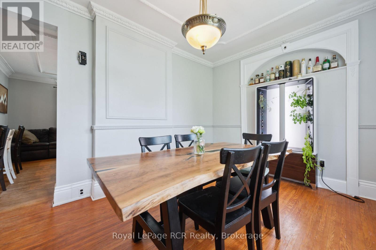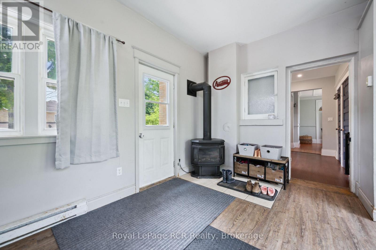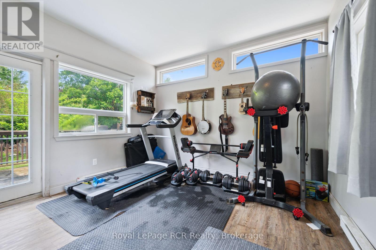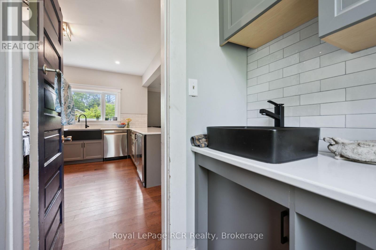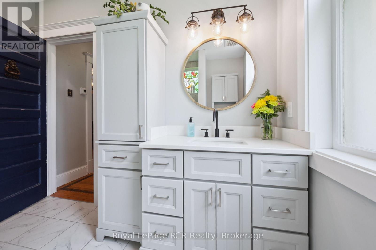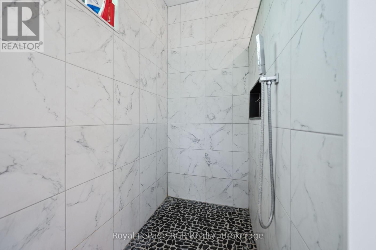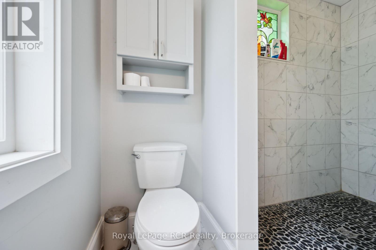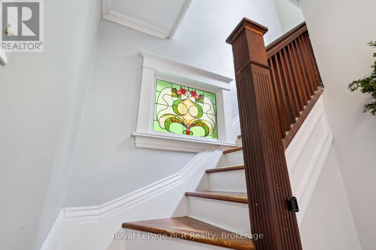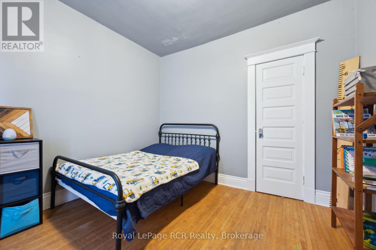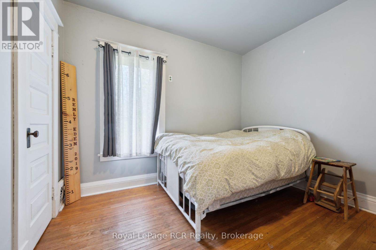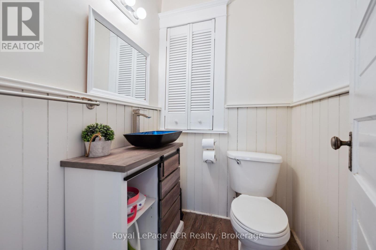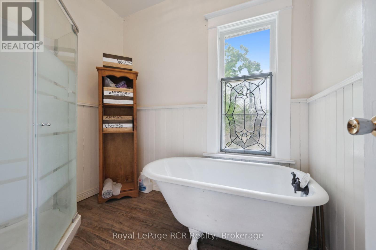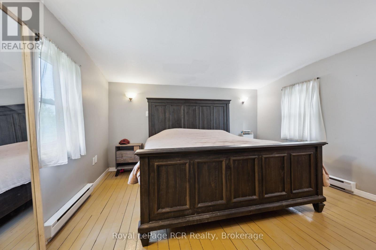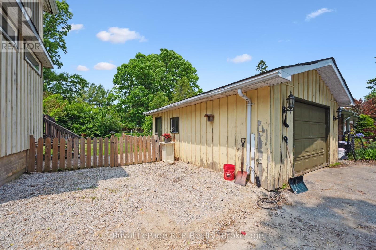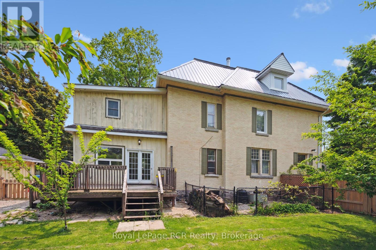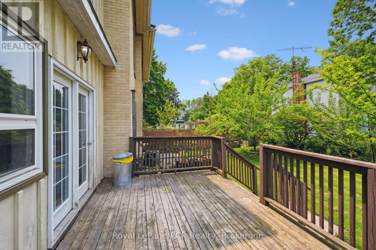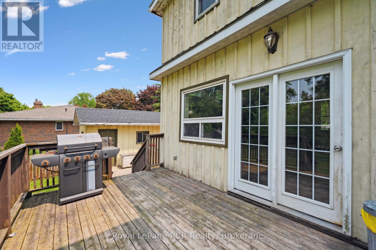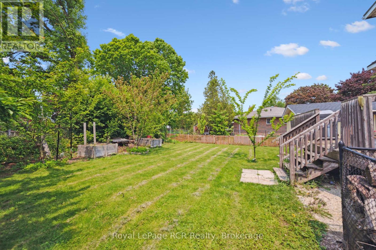4 Bedroom
2 Bathroom
2500 - 3000 sqft
Fireplace
Forced Air
Landscaped
$669,000
Century Home: This amazing Century home is situated on a large corner lot on a quiet Street in Mount Forest. Some of the features of this 4 bedroom, 3 bath home are 9' ceilings, original hardwood floors and trim, updated kitchen and bath, spray foam insulation, some new windows, wood fireplace as well as a gas fireplace, walkup attic for a bonus room, fenced yard and detached garage. Steel roof on house. Back yard has an abundance of fruit trees including peach, pear, apple, plum as well as raspberry, blackberry and cherry. Priced to Sell! (id:59646)
Property Details
|
MLS® Number
|
X12195239 |
|
Property Type
|
Single Family |
|
Community Name
|
Mount Forest |
|
Equipment Type
|
Water Heater |
|
Parking Space Total
|
5 |
|
Rental Equipment Type
|
Water Heater |
Building
|
Bathroom Total
|
2 |
|
Bedrooms Above Ground
|
4 |
|
Bedrooms Total
|
4 |
|
Amenities
|
Fireplace(s) |
|
Appliances
|
Dishwasher, Dryer, Microwave, Stove, Washer |
|
Basement Type
|
Full |
|
Construction Style Attachment
|
Detached |
|
Exterior Finish
|
Brick |
|
Fireplace Present
|
Yes |
|
Fireplace Total
|
2 |
|
Foundation Type
|
Stone |
|
Heating Fuel
|
Natural Gas |
|
Heating Type
|
Forced Air |
|
Stories Total
|
2 |
|
Size Interior
|
2500 - 3000 Sqft |
|
Type
|
House |
|
Utility Water
|
Municipal Water |
Parking
Land
|
Acreage
|
No |
|
Landscape Features
|
Landscaped |
|
Sewer
|
Sanitary Sewer |
|
Size Depth
|
128 Ft |
|
Size Frontage
|
75 Ft |
|
Size Irregular
|
75 X 128 Ft |
|
Size Total Text
|
75 X 128 Ft |
Rooms
| Level |
Type |
Length |
Width |
Dimensions |
|
Second Level |
Primary Bedroom |
4.96 m |
3.84 m |
4.96 m x 3.84 m |
|
Second Level |
Bathroom |
1.55 m |
1.25 m |
1.55 m x 1.25 m |
|
Second Level |
Bathroom |
2.5 m |
1.56 m |
2.5 m x 1.56 m |
|
Second Level |
Bedroom 3 |
3.41 m |
3.29 m |
3.41 m x 3.29 m |
|
Second Level |
Bedroom 4 |
3.08 m |
3.29 m |
3.08 m x 3.29 m |
|
Second Level |
Bedroom 2 |
4.48 m |
3.63 m |
4.48 m x 3.63 m |
|
Main Level |
Bathroom |
3.02 m |
2.44 m |
3.02 m x 2.44 m |
|
Main Level |
Dining Room |
4.51 m |
3.14 m |
4.51 m x 3.14 m |
|
Main Level |
Exercise Room |
4.94 m |
3.75 m |
4.94 m x 3.75 m |
|
Main Level |
Kitchen |
4.36 m |
3.54 m |
4.36 m x 3.54 m |
|
Main Level |
Living Room |
4.97 m |
4.45 m |
4.97 m x 4.45 m |
|
Upper Level |
Other |
10.94 m |
8.41 m |
10.94 m x 8.41 m |
https://www.realtor.ca/real-estate/28413872/308-fergus-street-wellington-north-mount-forest-mount-forest

