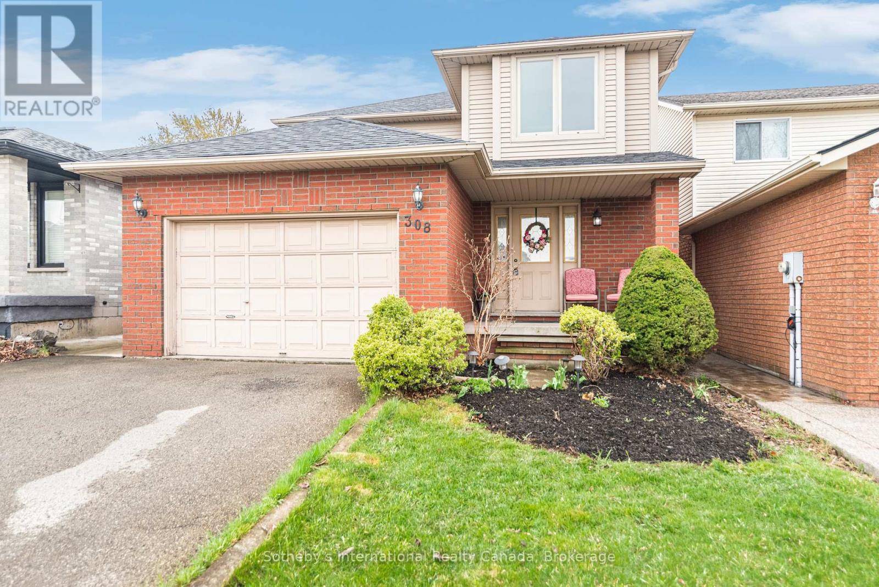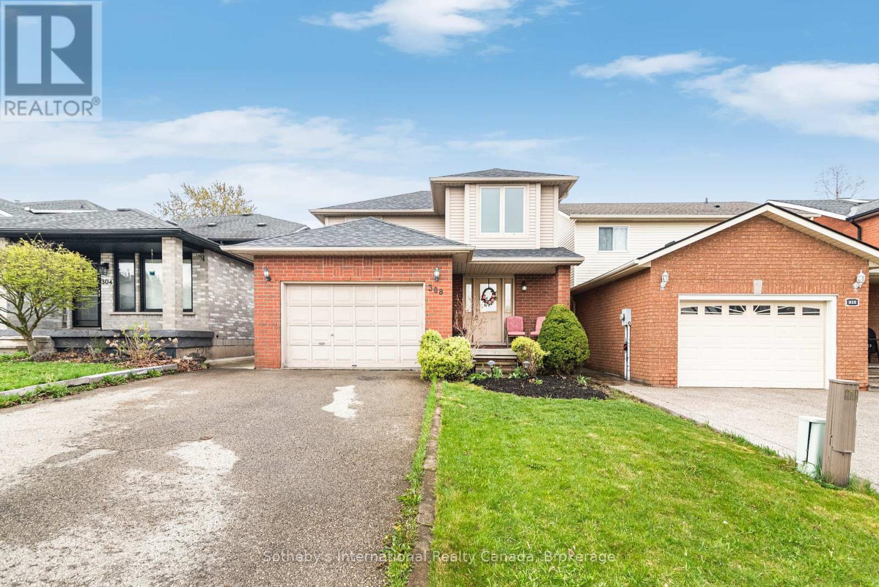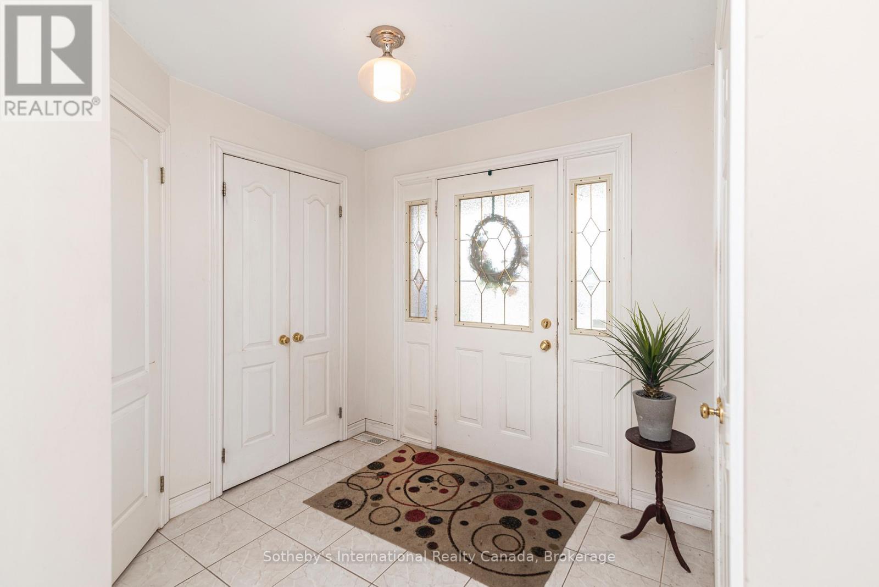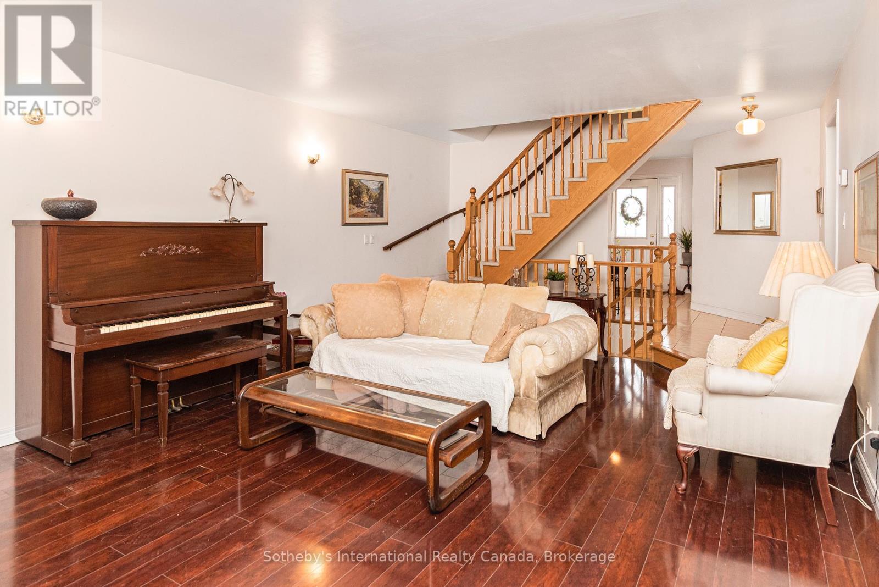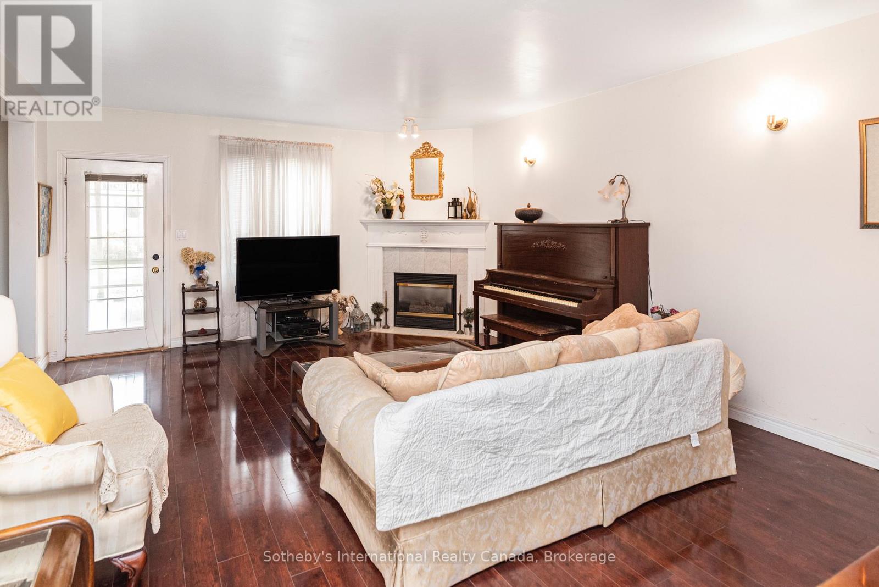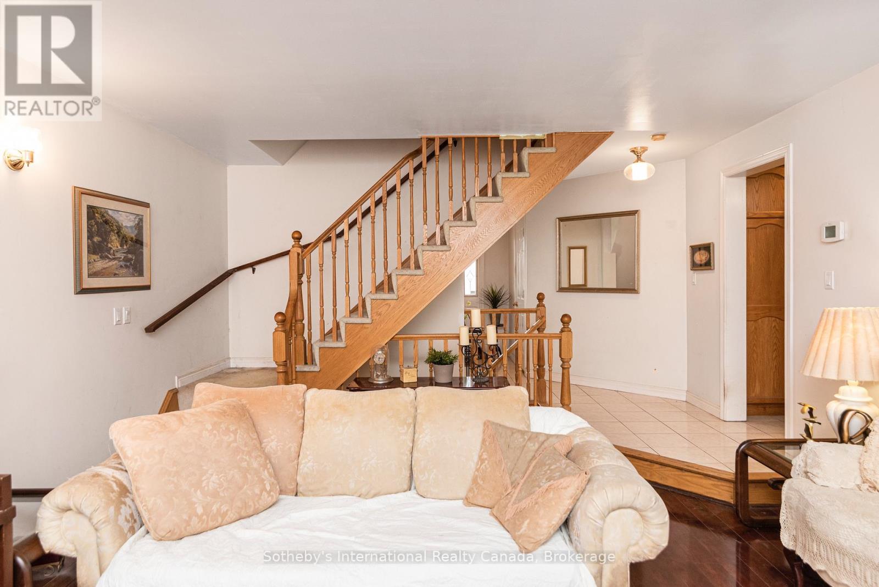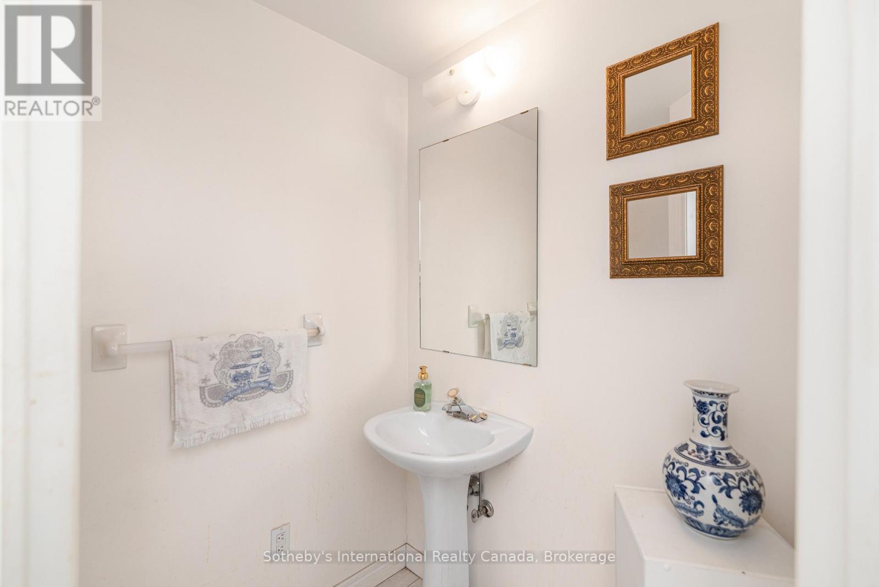4 Bedroom
4 Bathroom
1500 - 2000 sqft
Fireplace
Central Air Conditioning
Forced Air
$819,000
Opportunity Knocks in a Family-Friendly Neighbourhood! This spacious 3+1 bedroom, 3.5 bathroom home is full of potential and perfect for those ready to add their personal touch. Located just minutes from LimeRidge Mall, the Linc, and Red Hill Parkway, convenience meets comfort in this desirable area. The main level features a generous foyer, a convenient powder room, a bright eat-in kitchen, a separate dining room, and a cozy living room with a gas fireplaceideal for family gatherings. Upstairs, youll find three well-sized bedrooms, including a large primary suite with a walk-through closet and a massive ensuite bathroom. The fully finished basement adds incredible value with a huge rec room, additional bedroom, and ensuiteperfect for guests, teens, or in-laws. Step outside to enjoy a fully fenced yard with a covered deck, ideal for outdoor entertaining. With a little TLC, this home could truly shine. Dont miss out on this great opportunity! (id:59646)
Property Details
|
MLS® Number
|
X12125841 |
|
Property Type
|
Single Family |
|
Community Name
|
Rushdale |
|
Features
|
Sump Pump |
|
Parking Space Total
|
6 |
Building
|
Bathroom Total
|
4 |
|
Bedrooms Above Ground
|
3 |
|
Bedrooms Below Ground
|
1 |
|
Bedrooms Total
|
4 |
|
Amenities
|
Fireplace(s) |
|
Appliances
|
Water Heater, Dishwasher, Dryer, Stove, Washer, Window Coverings, Refrigerator |
|
Basement Development
|
Finished |
|
Basement Type
|
Full (finished) |
|
Construction Style Attachment
|
Detached |
|
Cooling Type
|
Central Air Conditioning |
|
Exterior Finish
|
Vinyl Siding |
|
Fireplace Present
|
Yes |
|
Fireplace Total
|
1 |
|
Foundation Type
|
Brick |
|
Half Bath Total
|
1 |
|
Heating Fuel
|
Natural Gas |
|
Heating Type
|
Forced Air |
|
Stories Total
|
2 |
|
Size Interior
|
1500 - 2000 Sqft |
|
Type
|
House |
|
Utility Water
|
Municipal Water |
Parking
Land
|
Acreage
|
No |
|
Sewer
|
Sanitary Sewer |
|
Size Depth
|
98 Ft ,4 In |
|
Size Frontage
|
32 Ft ,10 In |
|
Size Irregular
|
32.9 X 98.4 Ft |
|
Size Total Text
|
32.9 X 98.4 Ft |
|
Zoning Description
|
R-4 |
Rooms
| Level |
Type |
Length |
Width |
Dimensions |
|
Second Level |
Bedroom |
3.63 m |
3.1 m |
3.63 m x 3.1 m |
|
Second Level |
Bedroom 2 |
3.35 m |
3.05 m |
3.35 m x 3.05 m |
|
Second Level |
Bathroom |
2.11 m |
2.11 m |
2.11 m x 2.11 m |
|
Second Level |
Primary Bedroom |
4.5 m |
3.4 m |
4.5 m x 3.4 m |
|
Second Level |
Bathroom |
3.35 m |
3.15 m |
3.35 m x 3.15 m |
|
Basement |
Den |
4.5 m |
2.39 m |
4.5 m x 2.39 m |
|
Basement |
Bedroom 4 |
3.23 m |
4.29 m |
3.23 m x 4.29 m |
|
Basement |
Bathroom |
1.8 m |
2.9 m |
1.8 m x 2.9 m |
|
Basement |
Laundry Room |
2.24 m |
3 m |
2.24 m x 3 m |
|
Main Level |
Bathroom |
2.11 m |
1.47 m |
2.11 m x 1.47 m |
|
Main Level |
Foyer |
2.46 m |
2.18 m |
2.46 m x 2.18 m |
|
Main Level |
Kitchen |
3.28 m |
3.73 m |
3.28 m x 3.73 m |
|
Main Level |
Living Room |
4.52 m |
5.82 m |
4.52 m x 5.82 m |
|
Main Level |
Dining Room |
3.3 m |
3.02 m |
3.3 m x 3.02 m |
https://www.realtor.ca/real-estate/28263249/308-acadia-drive-hamilton-rushdale-rushdale

