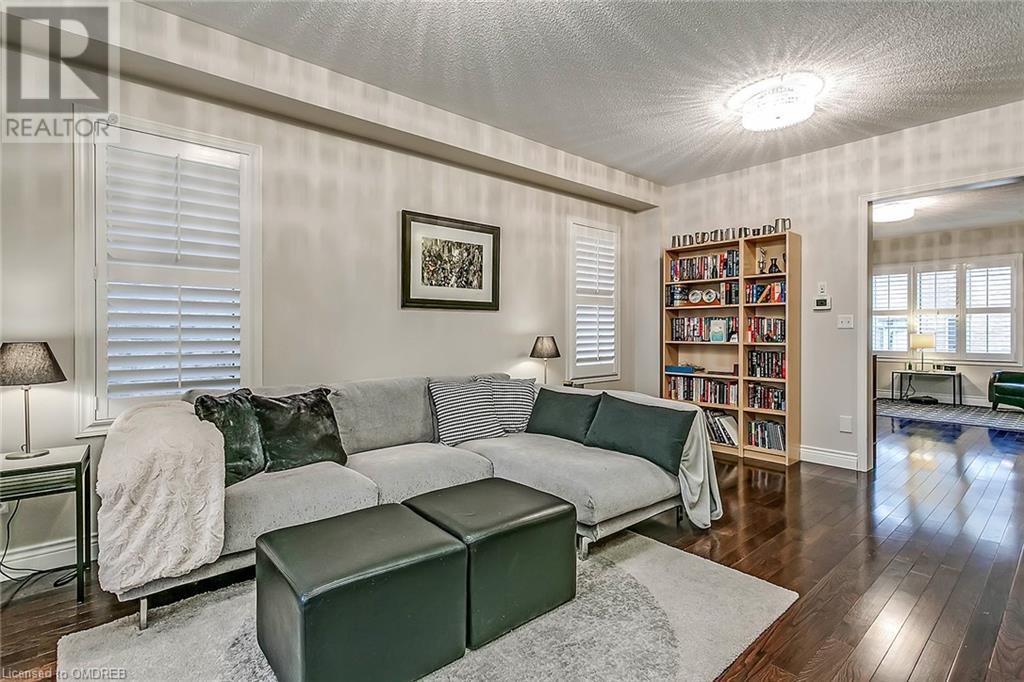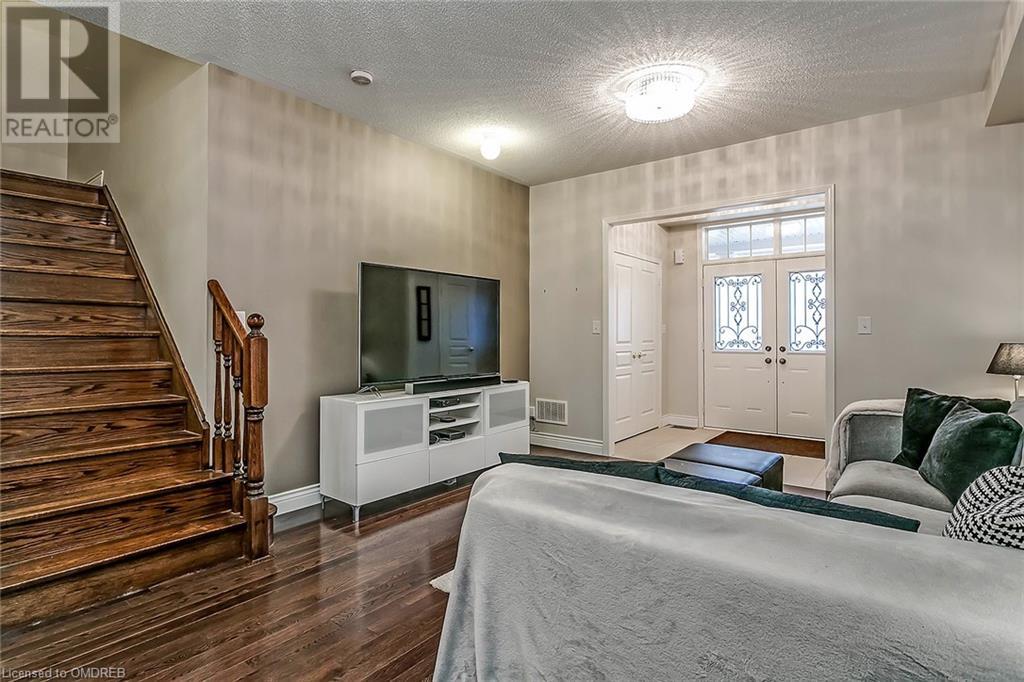3 Bedroom
3 Bathroom
1943 sqft
2 Level
Central Air Conditioning
Forced Air
$3,650 Monthly
Time to Relax & Exhale in Family-Friendly Woodland Trails! This upscale townhome comes with a premium location close to schools, parks, shopping, hospital & highways. With approx. 1943 sq. ft., 3 large bedrooms, & generous principal rooms, you’ll find plenty of private space for daily family living, along with formal areas for entertaining. Large windows & California shutters T/O, wide-plank hardwood floors on the main floor, impressive oak staircase, 9’ ceilings, + attached garage are sure to provide a very fulfilling lifestyle. Double entrance doors with glass & wrought iron inserts topped with a large transom flood the spacious foyer with natural light. Celebrate in grand style in the open-concept living/dining room, offering hardwood floors, stylish light fixtures & California shutters. The kitchen features ample cinnamon-stained cabinetry, pantry, peninsula with breakfast bar, quality stainless steel appliances & sizeable breakfast room with walkout to the fully-fenced rear yard, a safe place for the kids to play. Completing the main floor is the large family room, perfect for movie nights, & a 2-piece bathroom. Upstairs, the master bedroom includes California shutters, walk-in closet & luxurious 4-piece ensuite bathroom with a corner soaker tub & separate shower. Two additional bedrooms on this level with large windows, California shutters & ample closet space share the 4-piece main bathroom. No pets, no smokers. (id:59646)
Property Details
|
MLS® Number
|
40662930 |
|
Property Type
|
Single Family |
|
Amenities Near By
|
Hospital, Park, Schools |
|
Community Features
|
Community Centre |
|
Equipment Type
|
Water Heater |
|
Features
|
Conservation/green Belt, Paved Driveway, Automatic Garage Door Opener |
|
Parking Space Total
|
2 |
|
Rental Equipment Type
|
Water Heater |
Building
|
Bathroom Total
|
3 |
|
Bedrooms Above Ground
|
3 |
|
Bedrooms Total
|
3 |
|
Architectural Style
|
2 Level |
|
Basement Development
|
Unfinished |
|
Basement Type
|
Full (unfinished) |
|
Constructed Date
|
2013 |
|
Construction Style Attachment
|
Attached |
|
Cooling Type
|
Central Air Conditioning |
|
Exterior Finish
|
Brick, Stone |
|
Foundation Type
|
Unknown |
|
Half Bath Total
|
1 |
|
Heating Fuel
|
Natural Gas |
|
Heating Type
|
Forced Air |
|
Stories Total
|
2 |
|
Size Interior
|
1943 Sqft |
|
Type
|
Row / Townhouse |
|
Utility Water
|
Municipal Water |
Parking
Land
|
Acreage
|
No |
|
Land Amenities
|
Hospital, Park, Schools |
|
Sewer
|
Municipal Sewage System |
|
Size Depth
|
92 Ft |
|
Size Frontage
|
30 Ft |
|
Size Total Text
|
Under 1/2 Acre |
|
Zoning Description
|
Nc-1 |
Rooms
| Level |
Type |
Length |
Width |
Dimensions |
|
Second Level |
4pc Bathroom |
|
|
Measurements not available |
|
Second Level |
4pc Bathroom |
|
|
Measurements not available |
|
Second Level |
Bedroom |
|
|
12'11'' x 10'4'' |
|
Second Level |
Bedroom |
|
|
12'11'' x 10'2'' |
|
Second Level |
Primary Bedroom |
|
|
17'10'' x 13'5'' |
|
Basement |
Laundry Room |
|
|
Measurements not available |
|
Main Level |
2pc Bathroom |
|
|
Measurements not available |
|
Main Level |
Breakfast |
|
|
11'3'' x 8'11'' |
|
Main Level |
Kitchen |
|
|
11'3'' x 8'9'' |
|
Main Level |
Family Room |
|
|
17'5'' x 11'6'' |
|
Main Level |
Living Room/dining Room |
|
|
17'5'' x 12'11'' |
https://www.realtor.ca/real-estate/27555274/3076-janice-drive-oakville


























