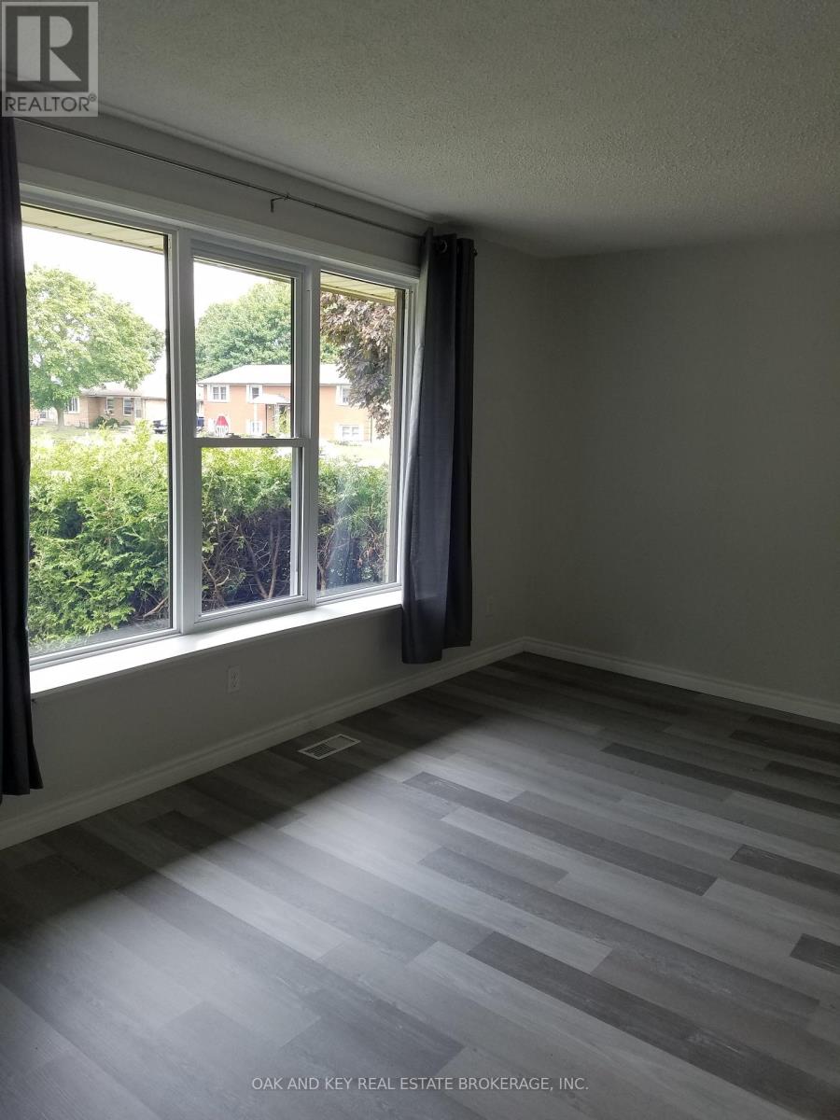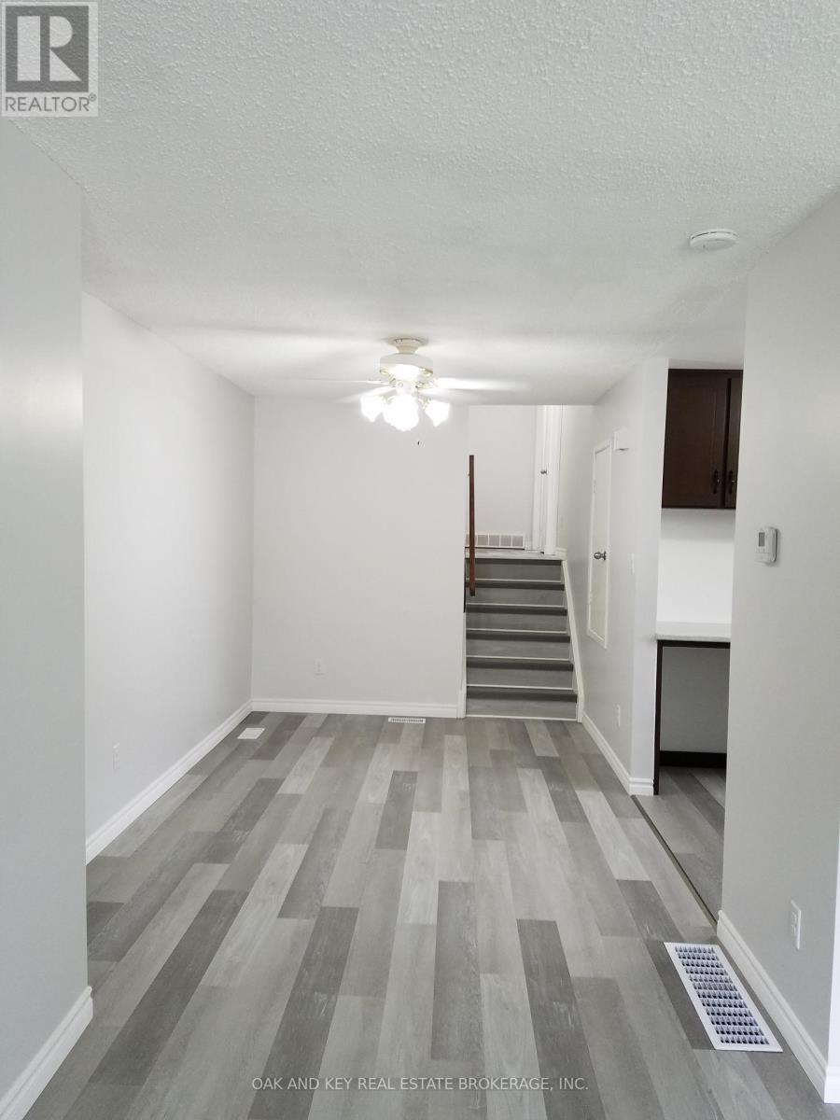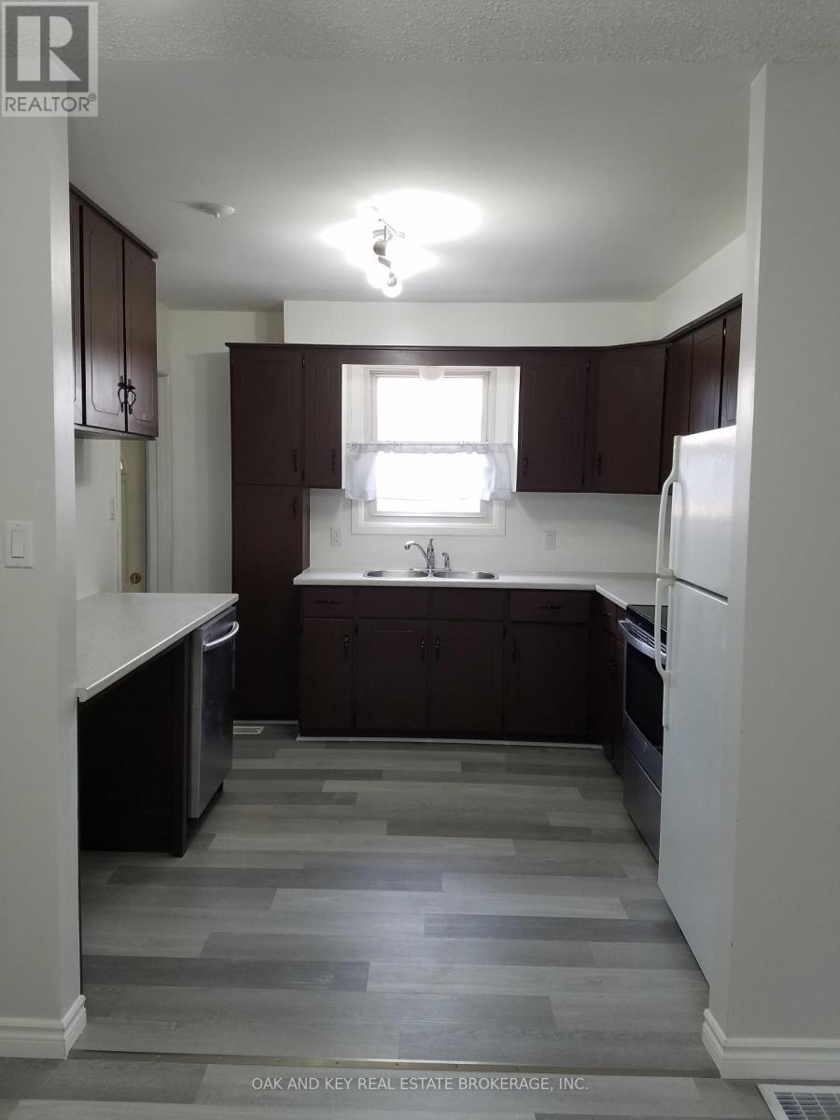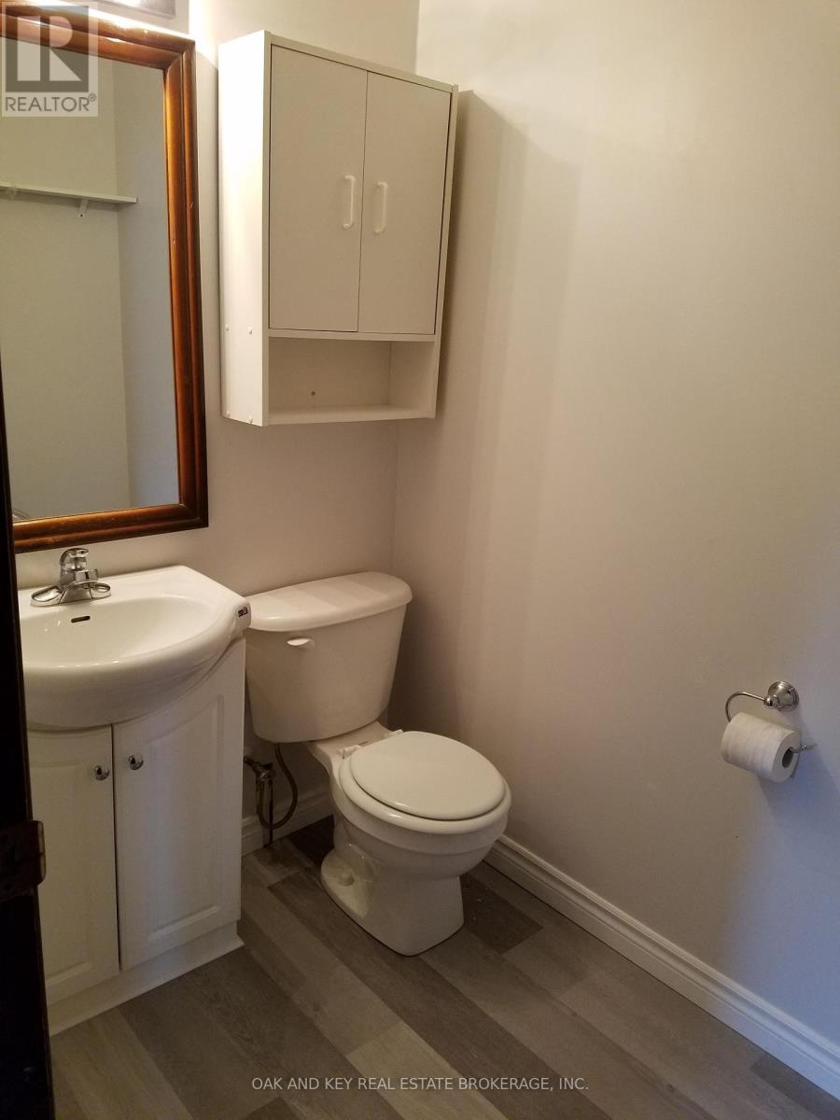3 Bedroom
2 Bathroom
Fireplace
Central Air Conditioning
Forced Air
$434,900
Attention first-time home buyers and investors! Here's your chance to own a fantastic 3-bedroom, 1.5-bathroom 4-level backsplit semi-detached home in the desirable south-side of St. Thomas. This property has been thoughtfully updated throughout with stylish vinyl plank flooring and neutral paint colors, making it a modern and inviting space. The property is being sold in ""AS IS"" condition as the Seller's have never lived in the property. *Interior photos in this listing were taken prior to tenant occupying. **** EXTRAS **** NONE (id:59646)
Property Details
|
MLS® Number
|
X9013410 |
|
Property Type
|
Single Family |
|
Community Name
|
SE |
|
Amenities Near By
|
Hospital, Park, Place Of Worship, Public Transit, Schools |
|
Features
|
Flat Site |
|
Parking Space Total
|
2 |
|
Structure
|
Shed |
Building
|
Bathroom Total
|
2 |
|
Bedrooms Above Ground
|
3 |
|
Bedrooms Total
|
3 |
|
Amenities
|
Fireplace(s) |
|
Appliances
|
Dryer, Refrigerator, Stove, Washer |
|
Basement Development
|
Partially Finished |
|
Basement Type
|
Full (partially Finished) |
|
Construction Style Attachment
|
Semi-detached |
|
Construction Style Split Level
|
Backsplit |
|
Cooling Type
|
Central Air Conditioning |
|
Exterior Finish
|
Brick |
|
Fireplace Present
|
Yes |
|
Foundation Type
|
Poured Concrete |
|
Half Bath Total
|
1 |
|
Heating Fuel
|
Natural Gas |
|
Heating Type
|
Forced Air |
|
Type
|
House |
|
Utility Water
|
Municipal Water |
Land
|
Acreage
|
No |
|
Fence Type
|
Fenced Yard |
|
Land Amenities
|
Hospital, Park, Place Of Worship, Public Transit, Schools |
|
Sewer
|
Sanitary Sewer |
|
Size Depth
|
124 Ft |
|
Size Frontage
|
35 Ft |
|
Size Irregular
|
35 X 124 Ft |
|
Size Total Text
|
35 X 124 Ft|under 1/2 Acre |
|
Zoning Description
|
R3 |
Rooms
| Level |
Type |
Length |
Width |
Dimensions |
|
Second Level |
Bedroom |
3.15 m |
2.74 m |
3.15 m x 2.74 m |
|
Second Level |
Bedroom 2 |
2.62 m |
3.66 m |
2.62 m x 3.66 m |
|
Second Level |
Bedroom 3 |
3.15 m |
3.71 m |
3.15 m x 3.71 m |
|
Second Level |
Bathroom |
|
|
Measurements not available |
|
Basement |
Recreational, Games Room |
5.49 m |
6.91 m |
5.49 m x 6.91 m |
|
Basement |
Bathroom |
|
|
Measurements not available |
|
Basement |
Utility Room |
5.49 m |
6.4 m |
5.49 m x 6.4 m |
|
Main Level |
Living Room |
4.27 m |
3.66 m |
4.27 m x 3.66 m |
|
Main Level |
Dining Room |
13 m |
9.4 m |
13 m x 9.4 m |
|
Main Level |
Kitchen |
10.5 m |
10.4 m |
10.5 m x 10.4 m |
Utilities
https://www.realtor.ca/real-estate/27131091/307-chestnut-street-st-thomas-se

































