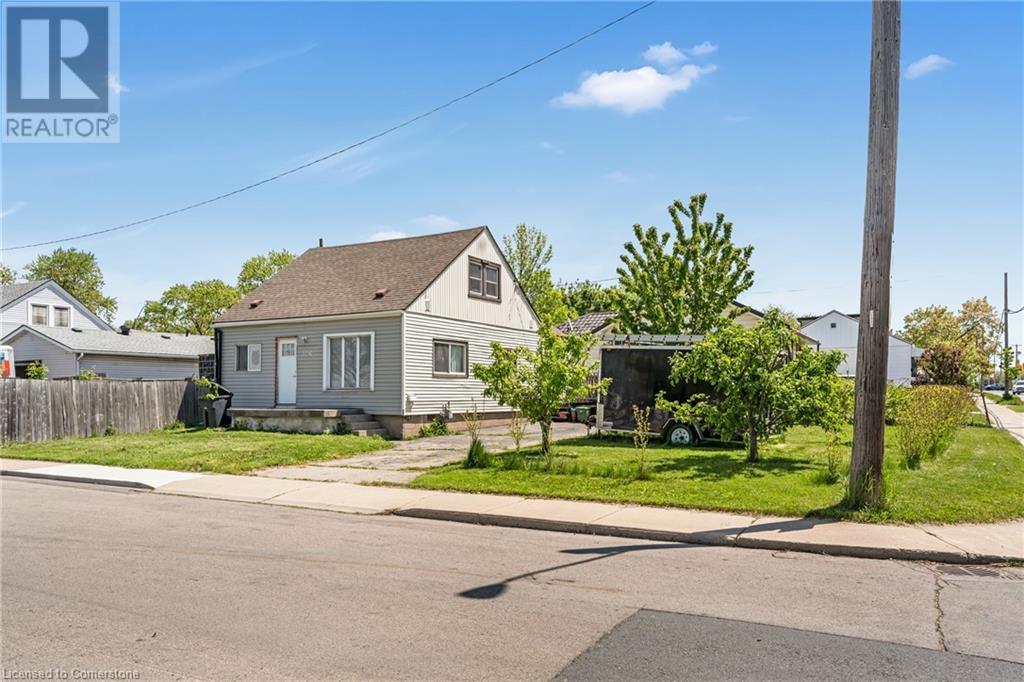3 Bedroom
2 Bathroom
1125 sqft
Central Air Conditioning
Forced Air
$399,800
BARGAIN ALERT -this spacious fixer-upper is a fantastic opportunity for renovators & investors, offering great bones and duplex potential (with two kitchens). The 1.5-storey layout features three bedrooms, an open-concept living & dining area, and a large main-floor laundry/bonus room. Original hardwood floors, a wide staircase, and plenty of windows add character and charm. The corner lot includes parking for three, a fully fenced backyard and a well-kept shed! Enjoy a mini orchard with apple, plum, and cherry trees, plus a sunlit garden patch perfect for growing your own fresh harvest! Ideally located across from Mahony Park, with transit at your doorstep, Centre Mall just two minutes away and HIGHWAYS 5 minutes away, this as-is property is perfect for renovation, investment, or a project! (id:59646)
Property Details
|
MLS® Number
|
40729984 |
|
Property Type
|
Single Family |
|
Neigbourhood
|
Normanhurst |
|
Amenities Near By
|
Park, Public Transit |
|
Features
|
In-law Suite |
|
Parking Space Total
|
3 |
Building
|
Bathroom Total
|
2 |
|
Bedrooms Above Ground
|
3 |
|
Bedrooms Total
|
3 |
|
Basement Development
|
Unfinished |
|
Basement Type
|
Crawl Space (unfinished) |
|
Constructed Date
|
1942 |
|
Construction Style Attachment
|
Detached |
|
Cooling Type
|
Central Air Conditioning |
|
Exterior Finish
|
Aluminum Siding, Metal, Other, Vinyl Siding |
|
Foundation Type
|
Block |
|
Heating Fuel
|
Natural Gas |
|
Heating Type
|
Forced Air |
|
Stories Total
|
2 |
|
Size Interior
|
1125 Sqft |
|
Type
|
House |
|
Utility Water
|
Municipal Water |
Land
|
Acreage
|
No |
|
Land Amenities
|
Park, Public Transit |
|
Sewer
|
Municipal Sewage System |
|
Size Depth
|
49 Ft |
|
Size Frontage
|
100 Ft |
|
Size Total Text
|
Under 1/2 Acre |
|
Zoning Description
|
C |
Rooms
| Level |
Type |
Length |
Width |
Dimensions |
|
Second Level |
Kitchen |
|
|
8'0'' x 13'0'' |
|
Second Level |
Bedroom |
|
|
13'0'' x 12'0'' |
|
Second Level |
3pc Bathroom |
|
|
6'0'' x 5'0'' |
|
Main Level |
4pc Bathroom |
|
|
12'0'' x 5'5'' |
|
Main Level |
Bedroom |
|
|
13'0'' x 8'0'' |
|
Main Level |
Bedroom |
|
|
11'10'' x 8'0'' |
|
Main Level |
Living Room |
|
|
12'0'' x 16'0'' |
|
Main Level |
Kitchen |
|
|
14'0'' x 9'8'' |
|
Main Level |
Laundry Room |
|
|
15'0'' x 7'4'' |
https://www.realtor.ca/real-estate/28343698/306-adeline-avenue-hamilton













