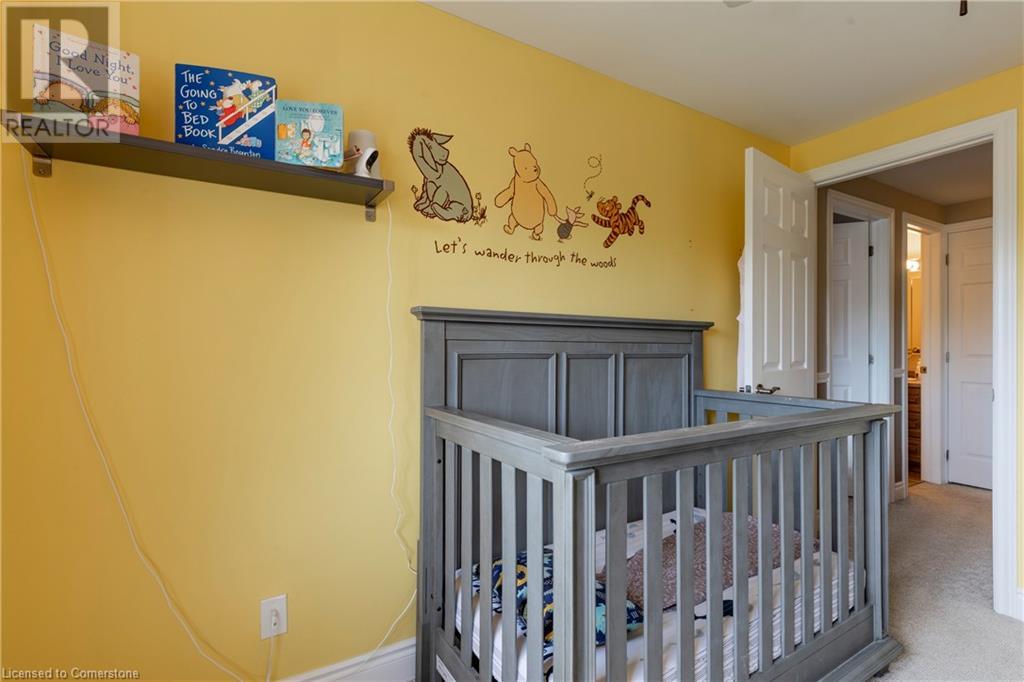3035 Glencrest Road Unit# 90 Burlington, Ontario L7N 3K1
$624,990Maintenance, Insurance, Cable TV, Landscaping, Property Management, Water, Parking
$1,040 Monthly
Maintenance, Insurance, Cable TV, Landscaping, Property Management, Water, Parking
$1,040 MonthlyWelcome to 90-3035 Glencrest Road! This deceptively large condo-townhome offers the perfect blend of modern living, layout flexibility and outstanding location. Step into the main floor and you’ll find a light-and-bright kitchen and dining space, 2-piece washroom and oversized living space with patio doors leading to a private and fully fenced-yard – but more on that later. Head upstairs and you’ll be greeted with a large primary with loads of closet space, 2 ample bedrooms and a 4-piece bath. The fully finished basement offers space for a den, home office, playroom or gym and features a 3-piece bath with laundry, storage and walkout to two underground parking spaces. 3035 Glencrest is a sough-after complex with beautifully landscaped grounds, visitor parking and an inground pool just steps from the yard of Unit 90. Located near transit routes, schools, parks, shopping and dining (3-minute drive to Burlington Mall!) this lovely home has it all. (id:59646)
Open House
This property has open houses!
2:00 pm
Ends at:4:00 pm
Property Details
| MLS® Number | 40731063 |
| Property Type | Single Family |
| Neigbourhood | Dynes |
| Amenities Near By | Hospital, Park, Place Of Worship, Playground, Public Transit, Schools, Shopping |
| Community Features | Quiet Area, Community Centre |
| Equipment Type | Water Heater |
| Parking Space Total | 2 |
| Rental Equipment Type | Water Heater |
Building
| Bathroom Total | 3 |
| Bedrooms Above Ground | 3 |
| Bedrooms Total | 3 |
| Amenities | Party Room |
| Appliances | Dishwasher, Dryer, Refrigerator, Stove, Washer, Hood Fan, Window Coverings, Garage Door Opener |
| Architectural Style | 2 Level |
| Basement Development | Finished |
| Basement Type | Full (finished) |
| Construction Style Attachment | Attached |
| Cooling Type | Central Air Conditioning |
| Exterior Finish | Aluminum Siding, Brick |
| Foundation Type | Poured Concrete |
| Half Bath Total | 1 |
| Heating Fuel | Natural Gas |
| Heating Type | Forced Air |
| Stories Total | 2 |
| Size Interior | 2094 Sqft |
| Type | Row / Townhouse |
| Utility Water | Municipal Water |
Parking
| Underground | |
| Covered |
Land
| Access Type | Highway Access, Highway Nearby |
| Acreage | No |
| Land Amenities | Hospital, Park, Place Of Worship, Playground, Public Transit, Schools, Shopping |
| Sewer | Municipal Sewage System |
| Size Total Text | Unknown |
| Zoning Description | Rl6 |
Rooms
| Level | Type | Length | Width | Dimensions |
|---|---|---|---|---|
| Second Level | 4pc Bathroom | 8'7'' x 4'11'' | ||
| Second Level | Bedroom | 8'5'' x 11'4'' | ||
| Second Level | Bedroom | 8'5'' x 16'2'' | ||
| Second Level | Primary Bedroom | 13'10'' x 14'0'' | ||
| Basement | Utility Room | 7'1'' x 9'11'' | ||
| Basement | Family Room | 18'5'' x 33'2'' | ||
| Basement | 3pc Bathroom | Measurements not available | ||
| Main Level | 2pc Bathroom | 2'9'' x 6'11'' | ||
| Main Level | Kitchen | 7'7'' x 9'4'' | ||
| Main Level | Dining Room | 10'7'' x 13'3'' | ||
| Main Level | Living Room | 17'10'' x 13'5'' |
https://www.realtor.ca/real-estate/28348286/3035-glencrest-road-unit-90-burlington
Interested?
Contact us for more information
















































