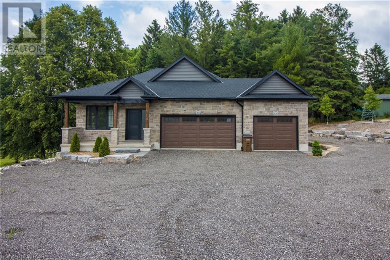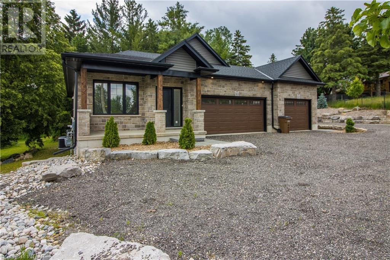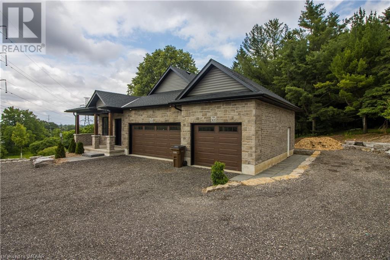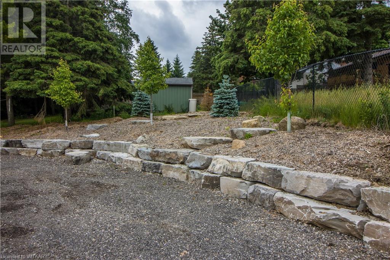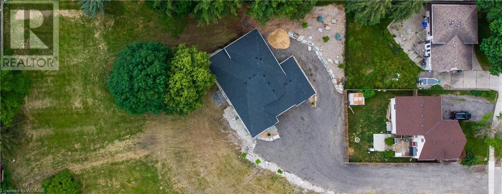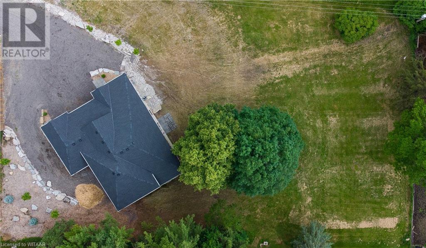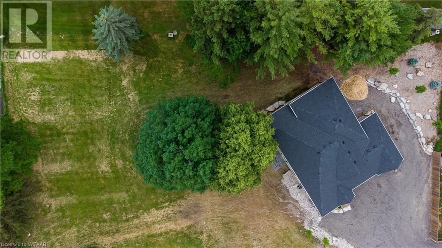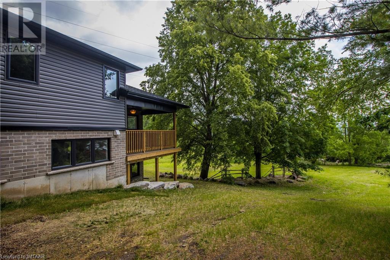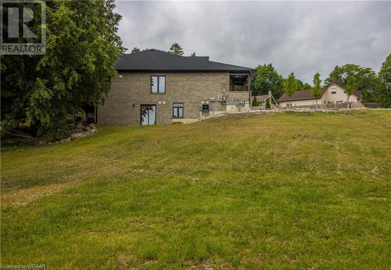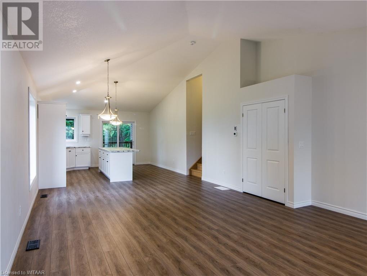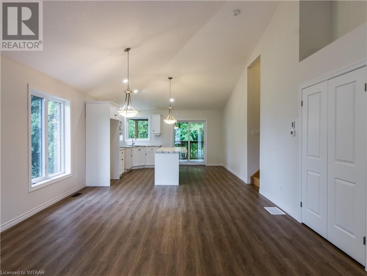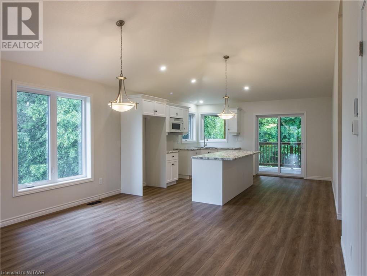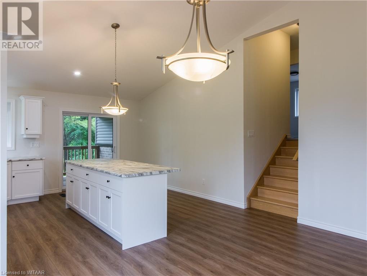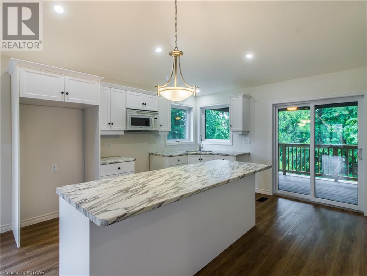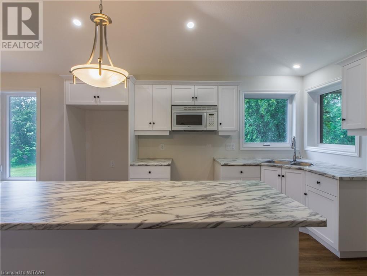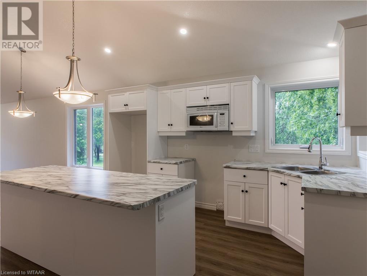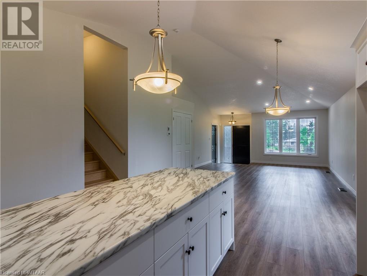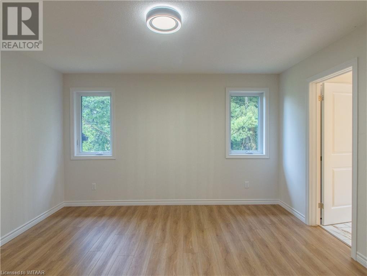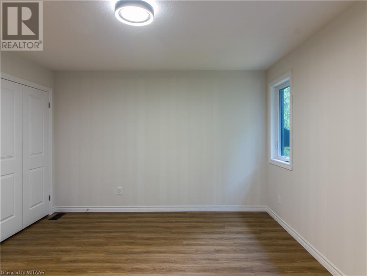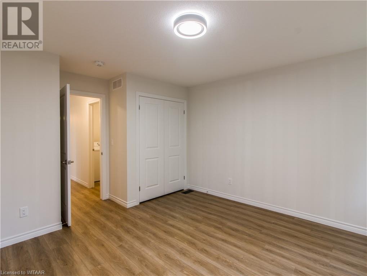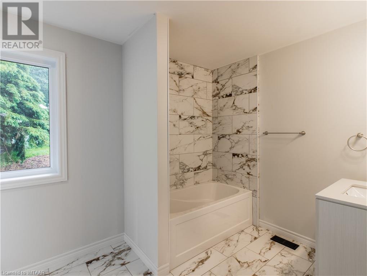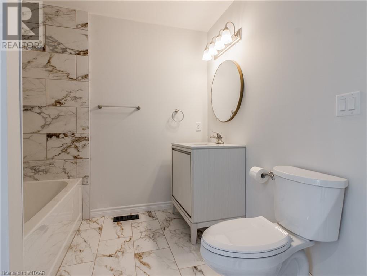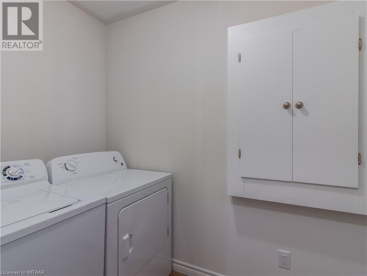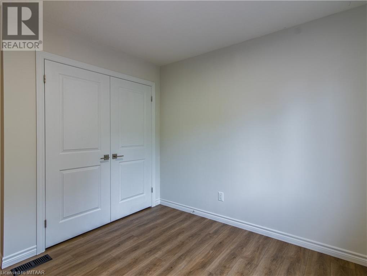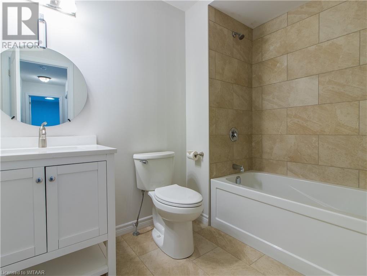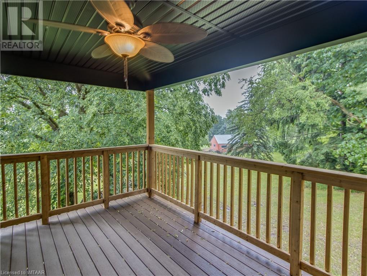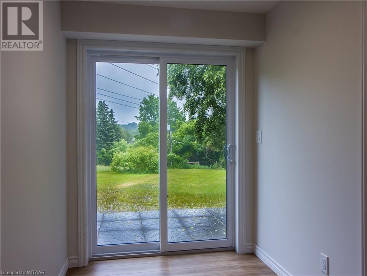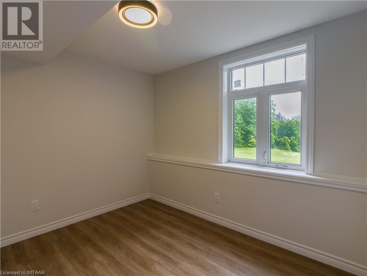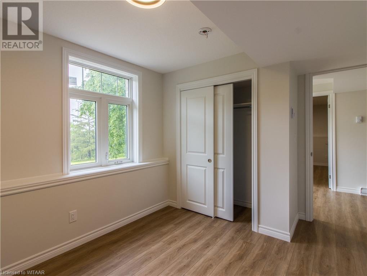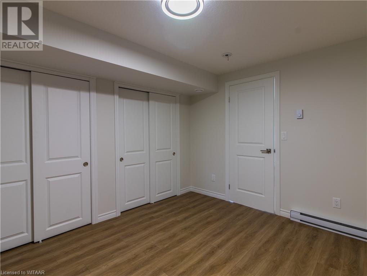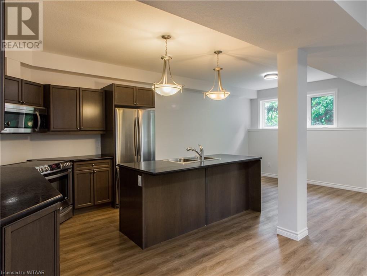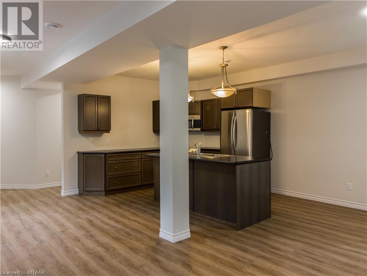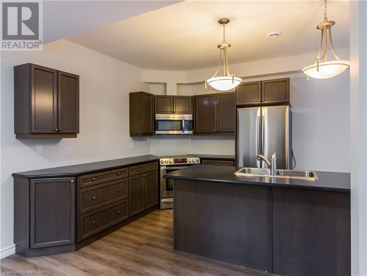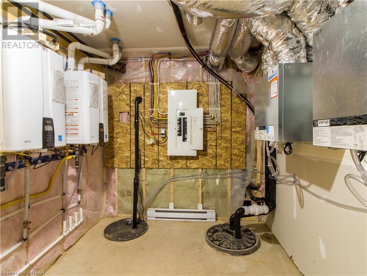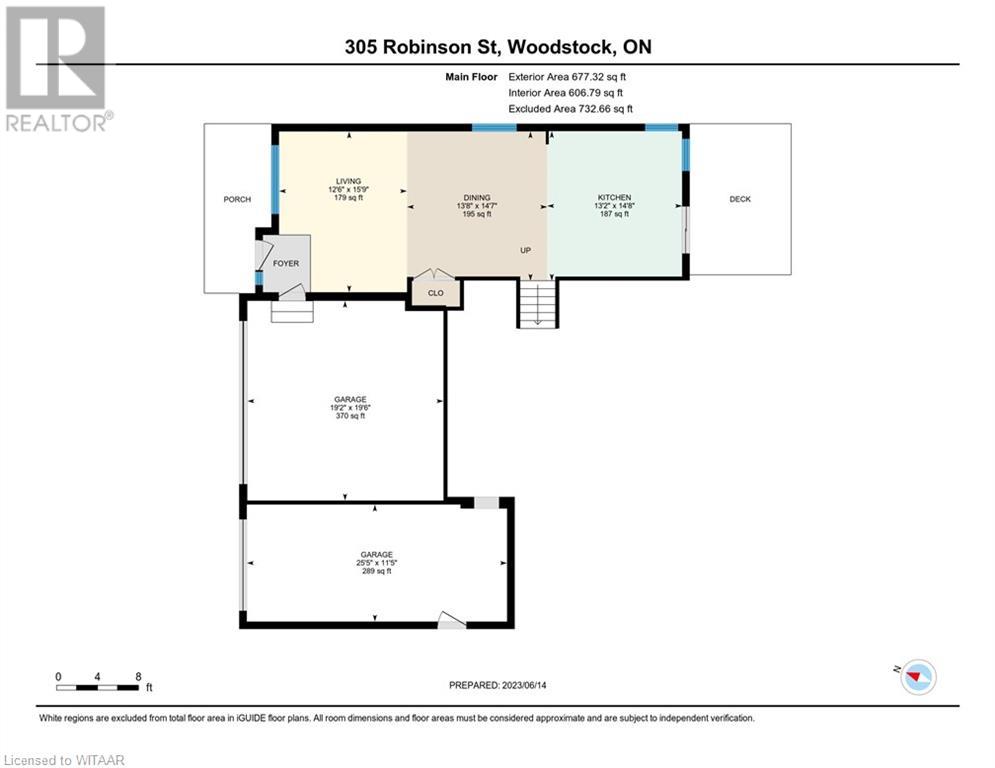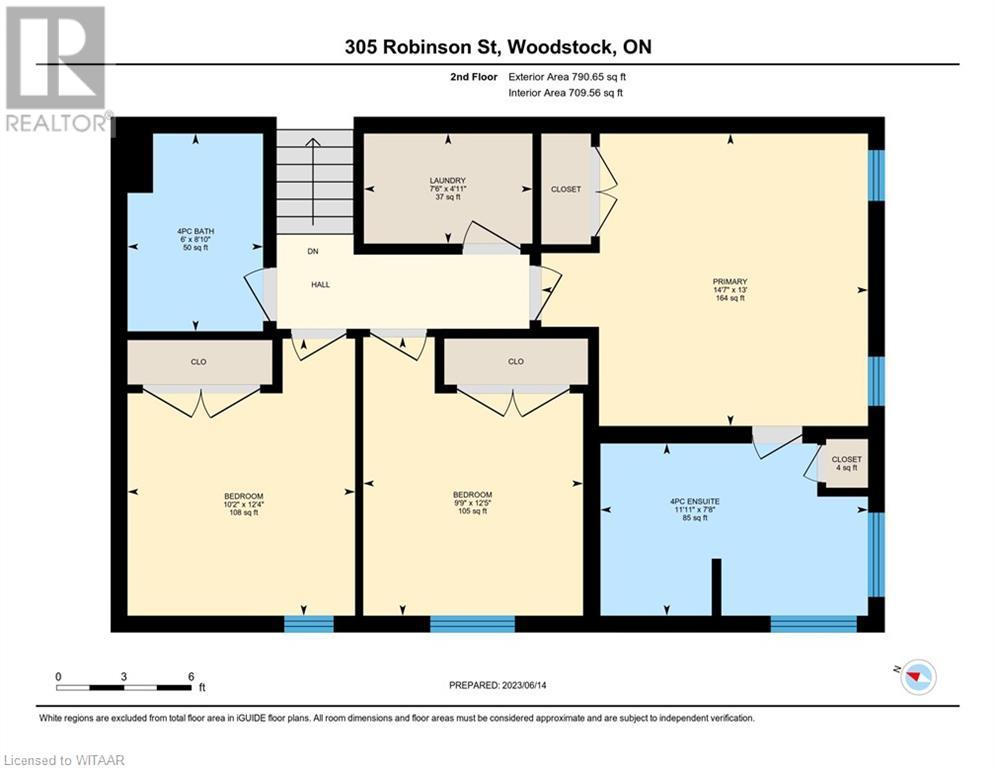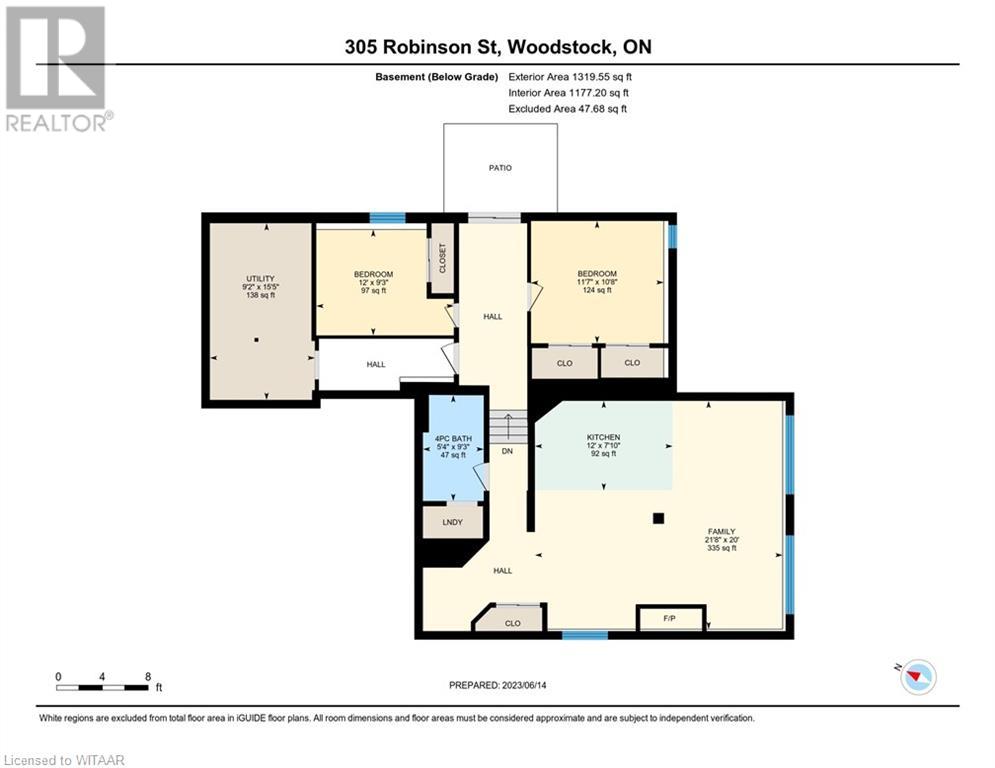5 Bedroom
3 Bathroom
1467.9700
Fireplace
Central Air Conditioning
Baseboard Heaters, Forced Air
Landscaped
$1,195,000
Welcome to 303/305 Robinson St. This is a Unique Must See home featuring a MASSIVE in-town lot with a rental unit or full IN-LAW Suite with SEPARATE ENTRANCE! 2 GARAGES (Triple Car parking) with additional space for Trailer/ RV or boat parking. Surrounded by mature trees and a nearby barn, this property makes city living feel like you're in the country. Main unit is open concept with a covered porch overlooking the rear yard. It features 3 bedrooms and 2 full baths. The lower unit has its own private access as well as walkout patio area. With an open concept living kitchen area as well as a spacious bath/ laundry room and 2 bedrooms with plenty of closet space. And if you're looking for space for that dream shop this property will be it. The central location close to schools, parks, shopping center and highway will make this a MUST see home. (id:43844)
Property Details
|
MLS® Number
|
40437835 |
|
Property Type
|
Single Family |
|
Amenities Near By
|
Park, Playground, Schools, Shopping |
|
Community Features
|
Quiet Area |
|
Equipment Type
|
None |
|
Features
|
Park/reserve, Crushed Stone Driveway, Sump Pump, Automatic Garage Door Opener, In-law Suite |
|
Rental Equipment Type
|
None |
|
Structure
|
Porch |
Building
|
Bathroom Total
|
3 |
|
Bedrooms Above Ground
|
3 |
|
Bedrooms Below Ground
|
2 |
|
Bedrooms Total
|
5 |
|
Appliances
|
Water Softener, Garage Door Opener |
|
Basement Development
|
Finished |
|
Basement Type
|
Full (finished) |
|
Constructed Date
|
2022 |
|
Construction Style Attachment
|
Detached |
|
Cooling Type
|
Central Air Conditioning |
|
Exterior Finish
|
Brick, Concrete, Vinyl Siding, Shingles |
|
Fireplace Present
|
Yes |
|
Fireplace Total
|
1 |
|
Foundation Type
|
Poured Concrete |
|
Heating Fuel
|
Natural Gas |
|
Heating Type
|
Baseboard Heaters, Forced Air |
|
Size Interior
|
1467.9700 |
|
Type
|
House |
|
Utility Water
|
Municipal Water |
Parking
Land
|
Access Type
|
Highway Nearby |
|
Acreage
|
No |
|
Land Amenities
|
Park, Playground, Schools, Shopping |
|
Landscape Features
|
Landscaped |
|
Sewer
|
Municipal Sewage System |
|
Size Depth
|
336 Ft |
|
Size Frontage
|
17 Ft |
|
Size Total Text
|
Under 1/2 Acre |
|
Zoning Description
|
R1 |
Rooms
| Level |
Type |
Length |
Width |
Dimensions |
|
Second Level |
Laundry Room |
|
|
4'11'' x 7'6'' |
|
Second Level |
4pc Bathroom |
|
|
8'10'' x 6'0'' |
|
Second Level |
Full Bathroom |
|
|
7'8'' x 11'11'' |
|
Second Level |
Primary Bedroom |
|
|
13'0'' x 14'7'' |
|
Second Level |
Bedroom |
|
|
12'5'' x 9'9'' |
|
Second Level |
Bedroom |
|
|
12'4'' x 10'2'' |
|
Lower Level |
Utility Room |
|
|
15'5'' x 9'2'' |
|
Lower Level |
4pc Bathroom |
|
|
Measurements not available |
|
Lower Level |
Bedroom |
|
|
10'8'' x 11'7'' |
|
Lower Level |
Bedroom |
|
|
9'3'' x 12'0'' |
|
Lower Level |
Family Room |
|
|
20'0'' x 21'8'' |
|
Lower Level |
Kitchen |
|
|
7'10'' x 12'0'' |
|
Main Level |
Living Room |
|
|
15'9'' x 12'6'' |
|
Main Level |
Kitchen |
|
|
14'8'' x 13'2'' |
|
Main Level |
Dining Room |
|
|
14'7'' x 13'8'' |
https://www.realtor.ca/real-estate/25714116/303-305-robinson-street-woodstock

