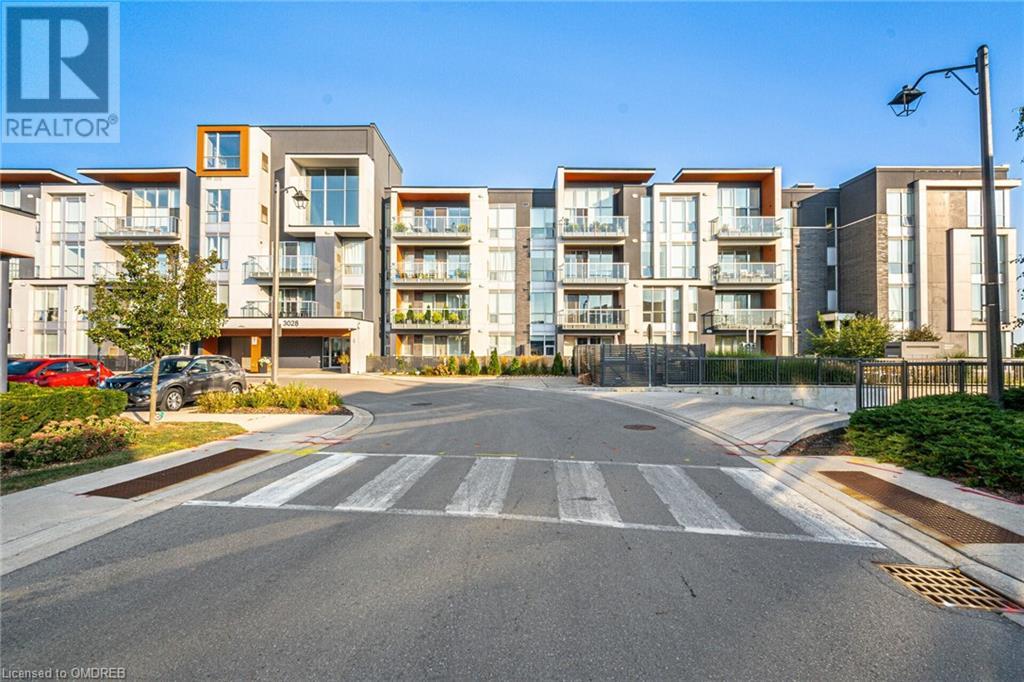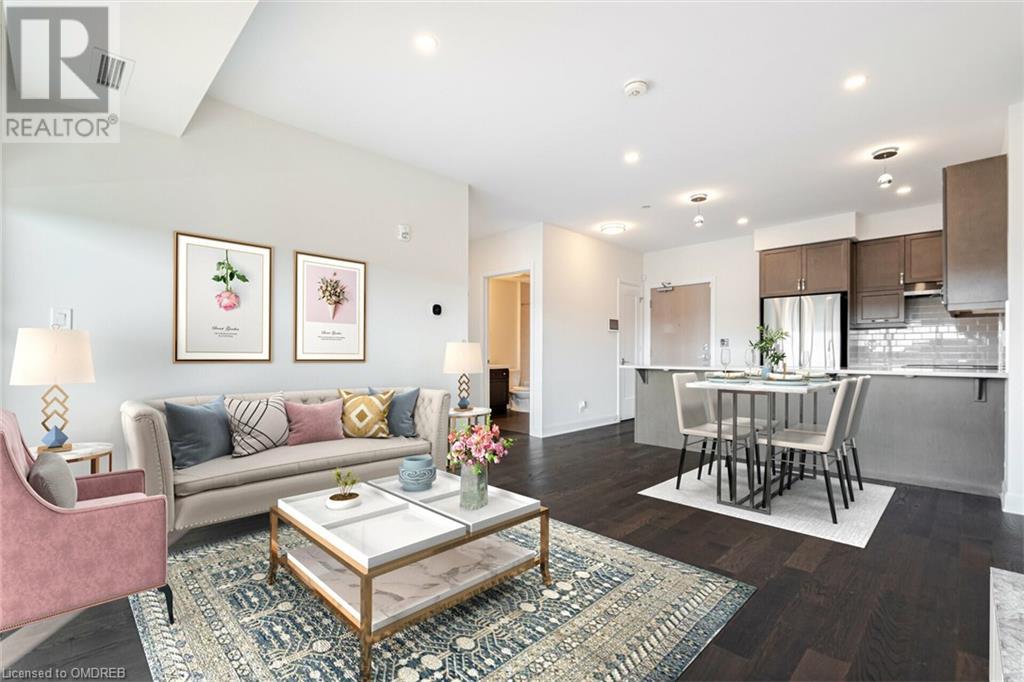3028 Creekshore Common Unit# 314 Oakville, Ontario L6M 5K6
$3,100 Monthly
Insurance, Landscaping, Property Management, ParkingMaintenance, Insurance, Landscaping, Property Management, Parking
$676.01 Monthly
Maintenance, Insurance, Landscaping, Property Management, Parking
$676.01 MonthlyWelcome to Creekshore Common, a boutique condo building located in the Preserve, Mattamy's signature community. Bright and spacious 2 bedroom, 2 bath unit with floor-to-ceiling windows, 9 ft ceilings, a modern kitchen, an open concept living / dining room with walkout to balcony and unobstructed, quiet sunset view. Kitchen has brand new Fridge and Stove, pantry, quartz counters wiith breakfast bar. Split bedroom floor plan for privacy. The unit has been freshly painted. A wide sun-filled floorplan and ensuite laundry. Building amenities include a gym, rooftop patio with BBQ's, lounge, a dog wash station, and party room with kitchen. Includes a locker and underground parking! Well situated close to grocery stores, restaurants, Sixteen Mile Sports Complex, many walking trails, hospital, public transit, and Hwys 407 & 403. Excellent Credentials a must! No Pets!! Non Smokers!! (id:59646)
Property Details
| MLS® Number | 40647648 |
| Property Type | Single Family |
| Amenities Near By | Hospital, Public Transit, Shopping |
| Features | Balcony |
| Parking Space Total | 1 |
| Storage Type | Locker |
Building
| Bathroom Total | 2 |
| Bedrooms Above Ground | 2 |
| Bedrooms Total | 2 |
| Amenities | Exercise Centre, Party Room |
| Appliances | Dishwasher, Dryer, Refrigerator, Washer, Window Coverings |
| Basement Type | None |
| Constructed Date | 2018 |
| Construction Material | Concrete Block, Concrete Walls |
| Construction Style Attachment | Attached |
| Cooling Type | Central Air Conditioning |
| Exterior Finish | Brick, Concrete |
| Heating Fuel | Natural Gas |
| Heating Type | Forced Air |
| Stories Total | 1 |
| Size Interior | 966 Sqft |
| Type | Apartment |
| Utility Water | Municipal Water |
Parking
| Underground | |
| None |
Land
| Access Type | Highway Nearby |
| Acreage | Yes |
| Land Amenities | Hospital, Public Transit, Shopping |
| Sewer | Municipal Sewage System |
| Size Frontage | 340 Ft |
| Size Total Text | 2 - 4.99 Acres |
| Zoning Description | Duc-26 |
Rooms
| Level | Type | Length | Width | Dimensions |
|---|---|---|---|---|
| Main Level | 4pc Bathroom | Measurements not available | ||
| Main Level | Bedroom | 9'4'' x 9'0'' | ||
| Main Level | Full Bathroom | Measurements not available | ||
| Main Level | Primary Bedroom | 11'8'' x 10'6'' | ||
| Main Level | Kitchen | 10'0'' x 8'4'' | ||
| Main Level | Dining Room | 15'4'' x 12'6'' | ||
| Main Level | Living Room | 15'4'' x 12'6'' |
https://www.realtor.ca/real-estate/27420353/3028-creekshore-common-unit-314-oakville
Interested?
Contact us for more information





















































