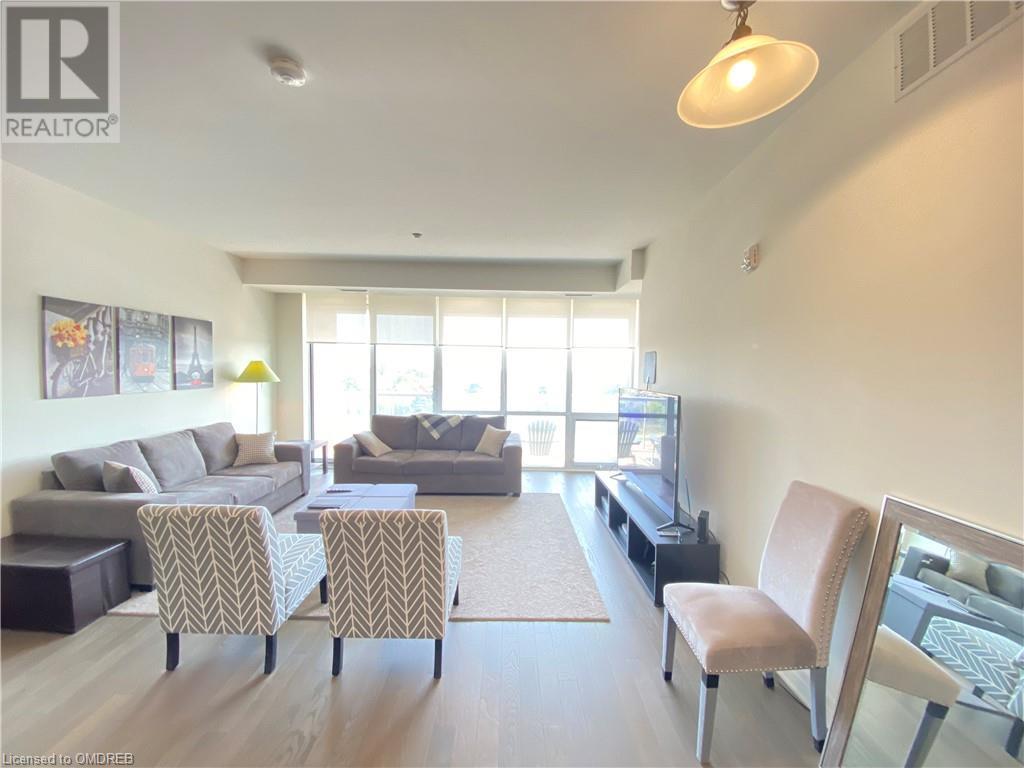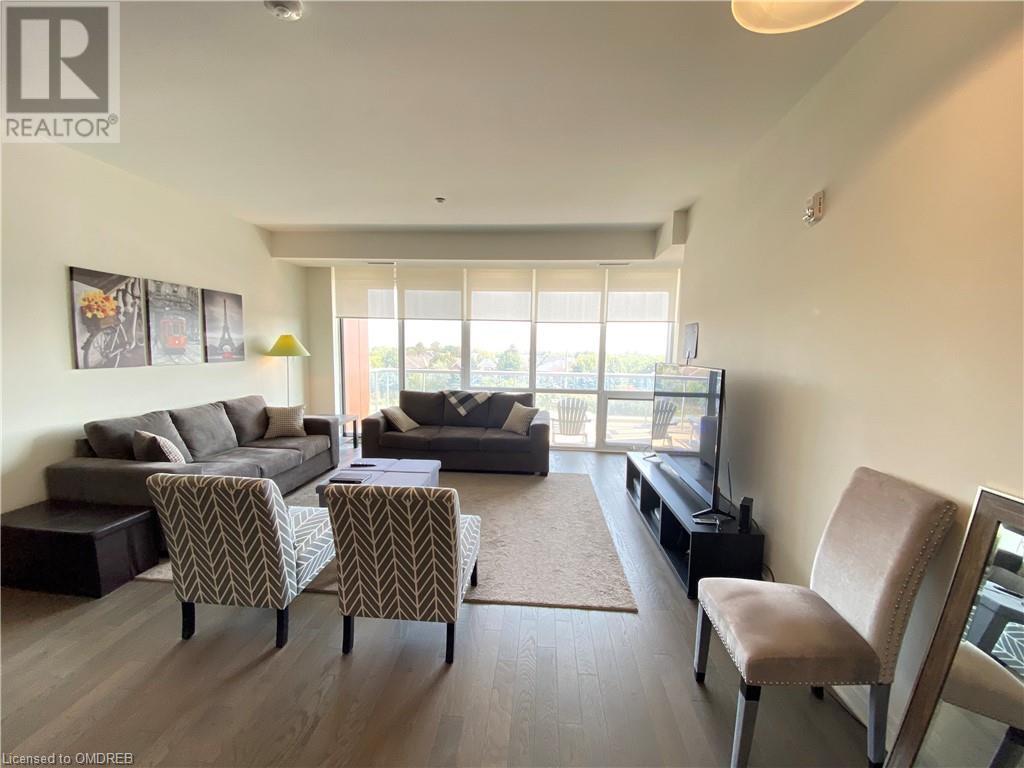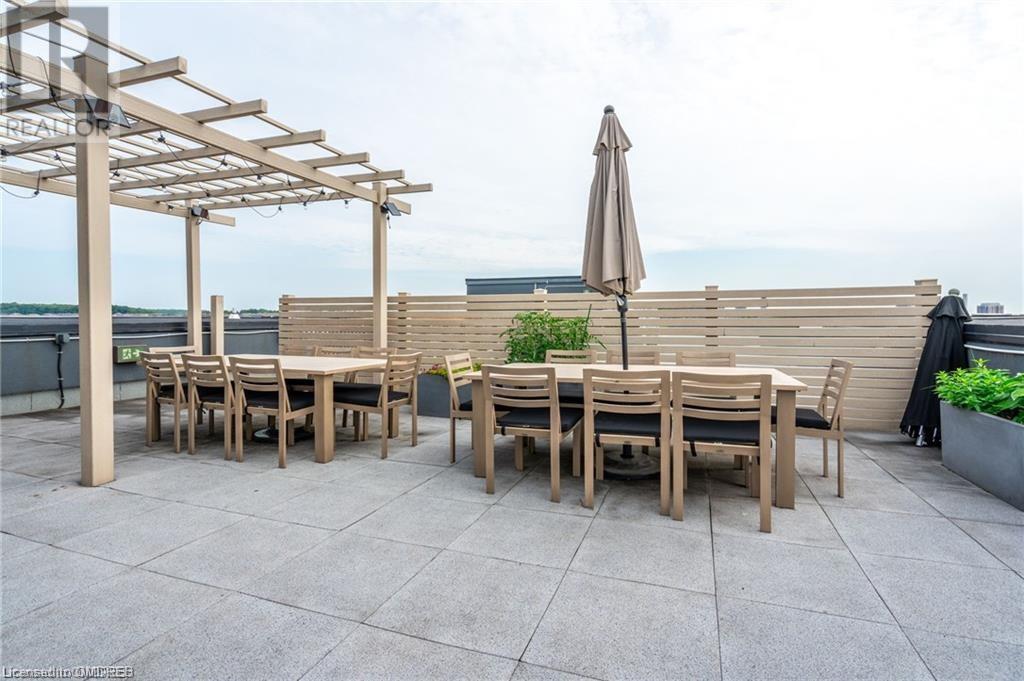3 Bedroom
2 Bathroom
1078 sqft
Central Air Conditioning
Forced Air
$3,250 Monthly
Insurance, Property Management
Boutique and Contemporary Building in the preserve Area 1078 sq.st unit , Side split 2 bedroom + Den and 2 full bathroom .Open concept with a large Window balcony floor to ceiling windows very bright filled with natural sunlight , Modern colours unit , all Laminate hardwood no carpet , Modern Kitchen with Large Island , Quartz counters, Stainless Appliances , Backsplash . Living room with huge windows and walk out to a large balcony , Master bedroom with upgraded Ensuite , glass shower ,quartz counter top and a walk-in closet . 2nd bedroom with laminate floors, 4 pcs 2nd bathroom and ensuite laundry . This unit is close to shops , Resturants, Oakville Hospital and walking Trails. (2 Parking space beside each other # 38 , 39 and a locker p1#90 .This building offers Fitness centre,Common Lounge and a Roof Top Terrace that is outfitted with barbecues for use of residents . No pets , no smoker , credit check with score .( 2PARKING SPOT #38,#39 AND ONE LOCKER P1#90) (id:59646)
Property Details
|
MLS® Number
|
40646238 |
|
Property Type
|
Single Family |
|
Amenities Near By
|
Park, Public Transit, Schools |
|
Features
|
Southern Exposure, Balcony, Automatic Garage Door Opener |
|
Parking Space Total
|
2 |
|
Storage Type
|
Locker |
Building
|
Bathroom Total
|
2 |
|
Bedrooms Above Ground
|
2 |
|
Bedrooms Below Ground
|
1 |
|
Bedrooms Total
|
3 |
|
Amenities
|
Exercise Centre, Party Room |
|
Appliances
|
Central Vacuum, Dishwasher, Dryer, Microwave, Refrigerator, Stove, Washer, Microwave Built-in, Hood Fan, Window Coverings, Garage Door Opener |
|
Basement Type
|
None |
|
Constructed Date
|
2018 |
|
Construction Style Attachment
|
Attached |
|
Cooling Type
|
Central Air Conditioning |
|
Exterior Finish
|
Brick |
|
Heating Type
|
Forced Air |
|
Stories Total
|
1 |
|
Size Interior
|
1078 Sqft |
|
Type
|
Apartment |
|
Utility Water
|
Municipal Water |
Parking
Land
|
Access Type
|
Highway Nearby |
|
Acreage
|
No |
|
Land Amenities
|
Park, Public Transit, Schools |
|
Sewer
|
Municipal Sewage System |
|
Zoning Description
|
Duc-26 |
Rooms
| Level |
Type |
Length |
Width |
Dimensions |
|
Main Level |
3pc Bathroom |
|
|
Measurements not available |
|
Main Level |
Full Bathroom |
|
|
Measurements not available |
|
Main Level |
Laundry Room |
|
|
Measurements not available |
|
Main Level |
Den |
|
|
7'8'' x 5'2'' |
|
Main Level |
Bedroom |
|
|
12'3'' x 8'8'' |
|
Main Level |
Primary Bedroom |
|
|
11'8'' x 11'5'' |
|
Main Level |
Kitchen |
|
|
8'9'' x 1'1'' |
|
Main Level |
Living Room |
|
|
14'9'' x 9'6'' |
https://www.realtor.ca/real-estate/27420865/3028-creekshore-common-unit-305-oakville




































