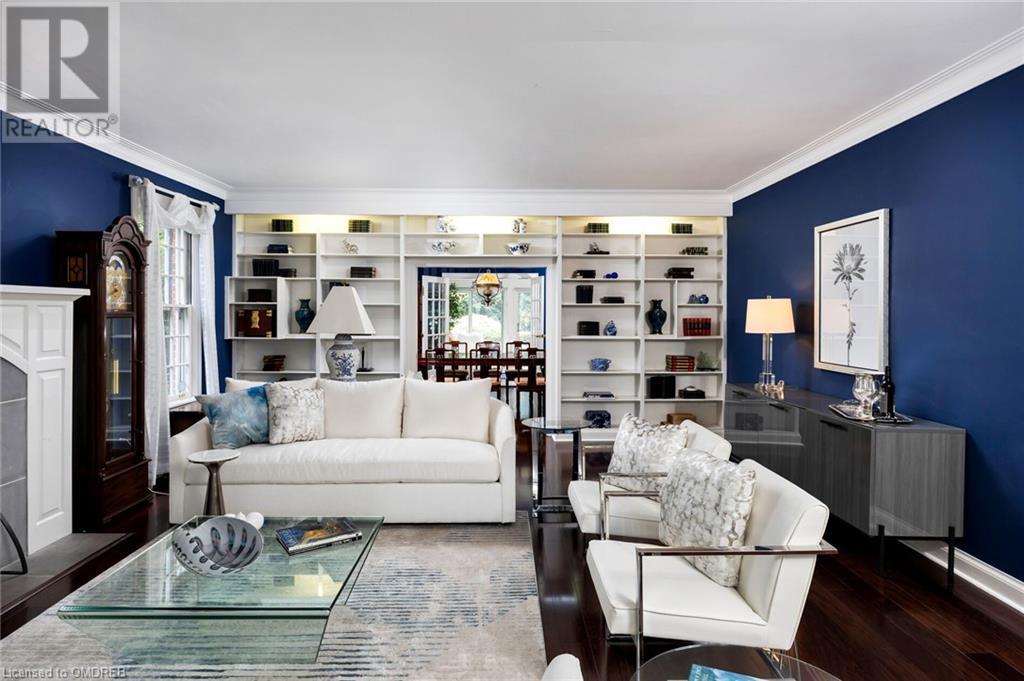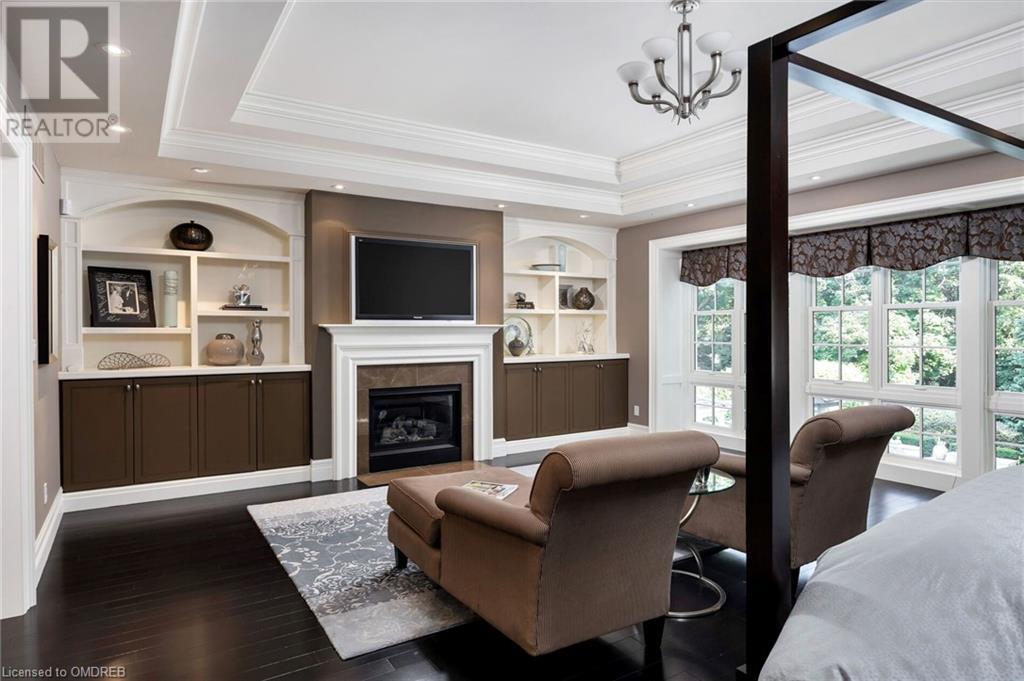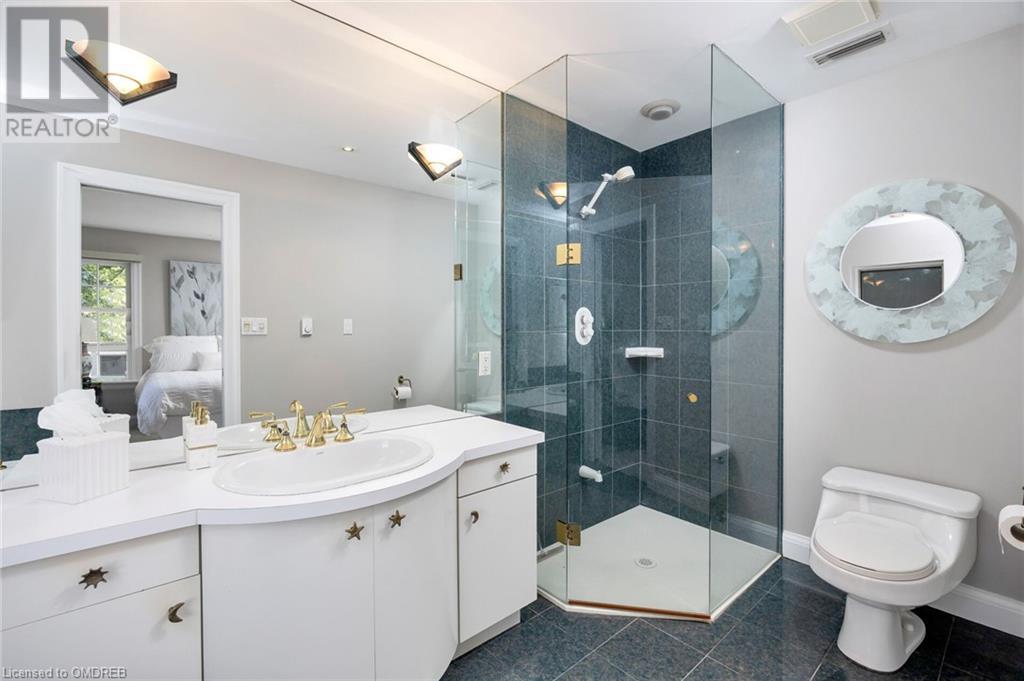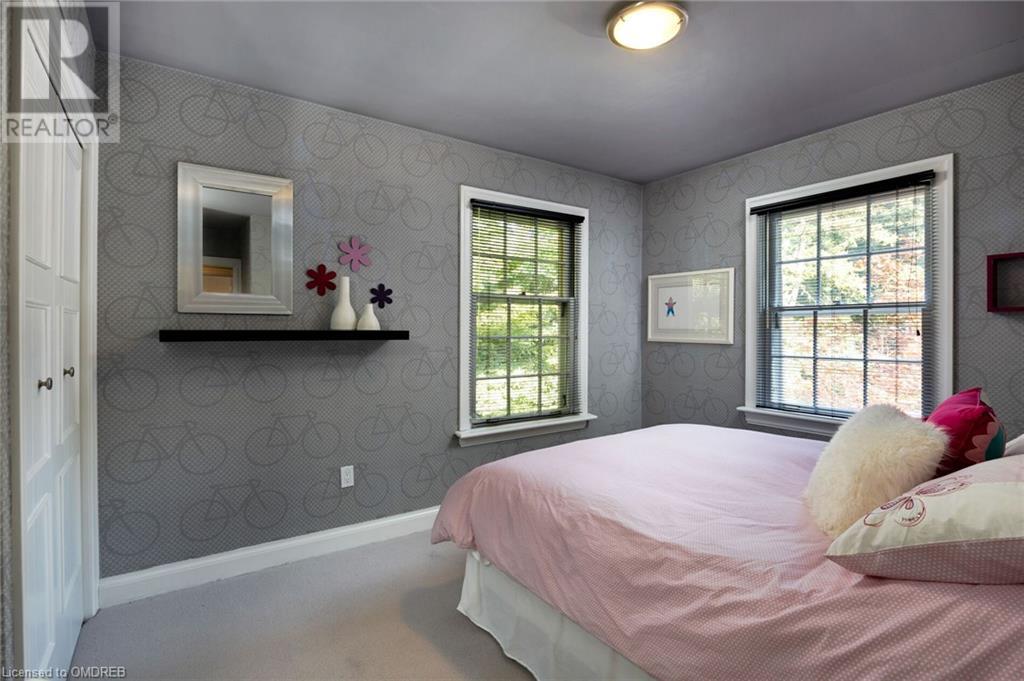5 Bedroom
6 Bathroom
6166 sqft
2 Level
Fireplace
Central Air Conditioning
Baseboard Heaters, Forced Air
Lawn Sprinkler, Landscaped
$4,500,000
Discover a timeless and elegant residence in the prestigious Roseland community, where classic architectural design meets contemporary sophistication. This five-bedroom home spans over 4,500 sq ft, with an additional 1,700 sq ft on the lower level, offering an exceptional living experience. Nestled on a double lot, the property boasts a commanding street presence, surrounded by mature trees that provide unmatched privacy. Inside, you'll be greeted by grand and spacious formal rooms, featuring a cozy fireplace and built-in shelving. The separate dining room accented with French doors leads to a charming sunroom with large windows and multiple walkouts that open to serene gardens and pool. The backyard is a rare and enchanting oasis, even by Roseland's high standards. The primary bedroom retreat is a luxurious sanctuary, bathed in natural light and features a five-piece ensuite, a walk-in closet, a bar area, and a convenient two-piece bathroom. The fully finished lower level adds valuable living space, including a games area, theatre, workout space, and office. A triple-car garage with EV Charger completes this extraordinary property, which seamlessly blends historic charm with modern amenities. Located within the top-rated Tuck/Nelson school district, this home truly stands out as one-of-a-kind. (id:59646)
Property Details
|
MLS® Number
|
40636616 |
|
Property Type
|
Single Family |
|
Amenities Near By
|
Beach, Hospital, Park, Place Of Worship, Public Transit, Schools |
|
Community Features
|
Quiet Area |
|
Features
|
Skylight, Automatic Garage Door Opener |
|
Parking Space Total
|
9 |
|
Structure
|
Shed |
|
View Type
|
View (panoramic) |
Building
|
Bathroom Total
|
6 |
|
Bedrooms Above Ground
|
5 |
|
Bedrooms Total
|
5 |
|
Appliances
|
Dishwasher, Dryer, Oven - Built-in, Refrigerator, Stove, Washer, Microwave Built-in, Hood Fan, Window Coverings, Garage Door Opener |
|
Architectural Style
|
2 Level |
|
Basement Development
|
Finished |
|
Basement Type
|
Full (finished) |
|
Constructed Date
|
1963 |
|
Construction Style Attachment
|
Detached |
|
Cooling Type
|
Central Air Conditioning |
|
Exterior Finish
|
Brick |
|
Fire Protection
|
Smoke Detectors, Alarm System |
|
Fireplace Fuel
|
Electric,wood |
|
Fireplace Present
|
Yes |
|
Fireplace Total
|
3 |
|
Fireplace Type
|
Other - See Remarks,other - See Remarks |
|
Foundation Type
|
Brick |
|
Half Bath Total
|
3 |
|
Heating Fuel
|
Electric, Natural Gas |
|
Heating Type
|
Baseboard Heaters, Forced Air |
|
Stories Total
|
2 |
|
Size Interior
|
6166 Sqft |
|
Type
|
House |
|
Utility Water
|
Municipal Water |
Parking
Land
|
Acreage
|
No |
|
Fence Type
|
Fence |
|
Land Amenities
|
Beach, Hospital, Park, Place Of Worship, Public Transit, Schools |
|
Landscape Features
|
Lawn Sprinkler, Landscaped |
|
Sewer
|
Municipal Sewage System |
|
Size Depth
|
221 Ft |
|
Size Frontage
|
90 Ft |
|
Size Total Text
|
Under 1/2 Acre |
|
Zoning Description
|
R1.2 |
Rooms
| Level |
Type |
Length |
Width |
Dimensions |
|
Second Level |
Office |
|
|
13'11'' x 11'7'' |
|
Second Level |
3pc Bathroom |
|
|
9'0'' x 8'0'' |
|
Second Level |
Bedroom |
|
|
14'1'' x 10'0'' |
|
Second Level |
Bedroom |
|
|
13'8'' x 13'4'' |
|
Second Level |
Bedroom |
|
|
13'4'' x 9'1'' |
|
Second Level |
4pc Bathroom |
|
|
13'5'' x 5'11'' |
|
Second Level |
Bedroom |
|
|
15'7'' x 12'8'' |
|
Second Level |
2pc Bathroom |
|
|
7'2'' x 5'4'' |
|
Second Level |
5pc Bathroom |
|
|
16'5'' x 12'10'' |
|
Second Level |
Primary Bedroom |
|
|
24'1'' x 18'0'' |
|
Basement |
Exercise Room |
|
|
15'7'' x 15'3'' |
|
Basement |
Office |
|
|
15'11'' x 12'11'' |
|
Basement |
2pc Bathroom |
|
|
6'2'' x 4'4'' |
|
Basement |
Media |
|
|
28'3'' x 12'0'' |
|
Basement |
Games Room |
|
|
16'6'' x 16'3'' |
|
Main Level |
Mud Room |
|
|
10'1'' x 4'4'' |
|
Main Level |
Laundry Room |
|
|
12'1'' x 9'2'' |
|
Main Level |
Sunroom |
|
|
21'0'' x 13'8'' |
|
Main Level |
Living Room |
|
|
27'9'' x 18'0'' |
|
Main Level |
Dining Room |
|
|
18'0'' x 14'0'' |
|
Main Level |
2pc Bathroom |
|
|
6'0'' x 5'0'' |
|
Main Level |
Kitchen |
|
|
16'5'' x 13'9'' |
https://www.realtor.ca/real-estate/27322600/3020-first-street-burlington



















































