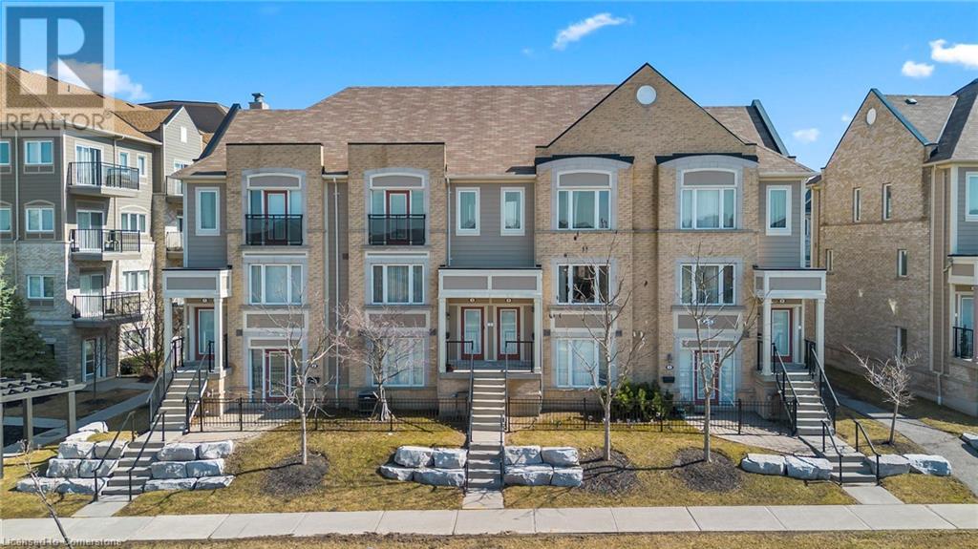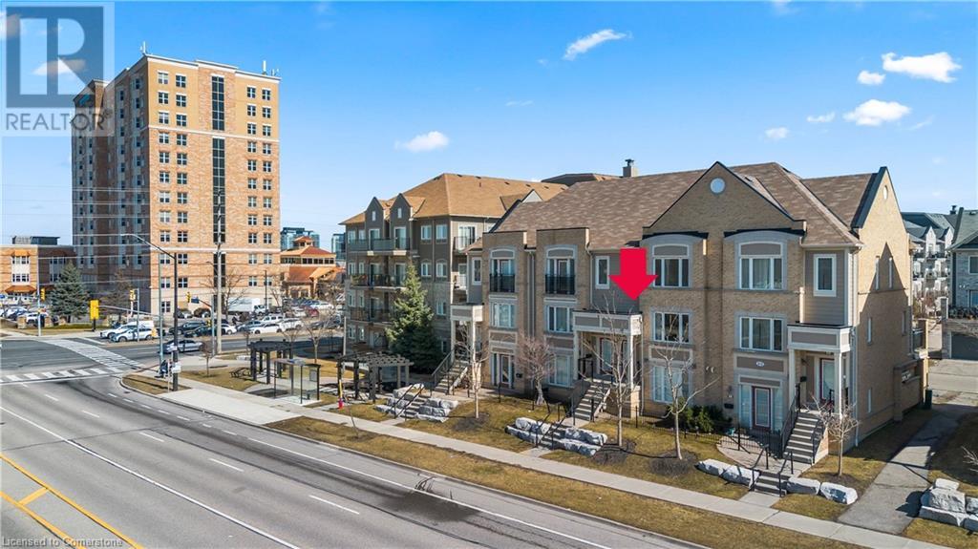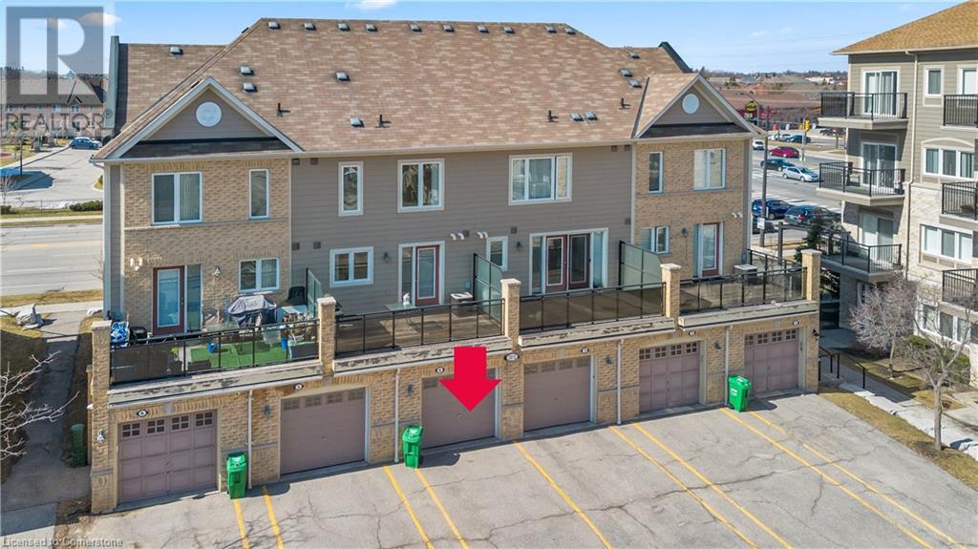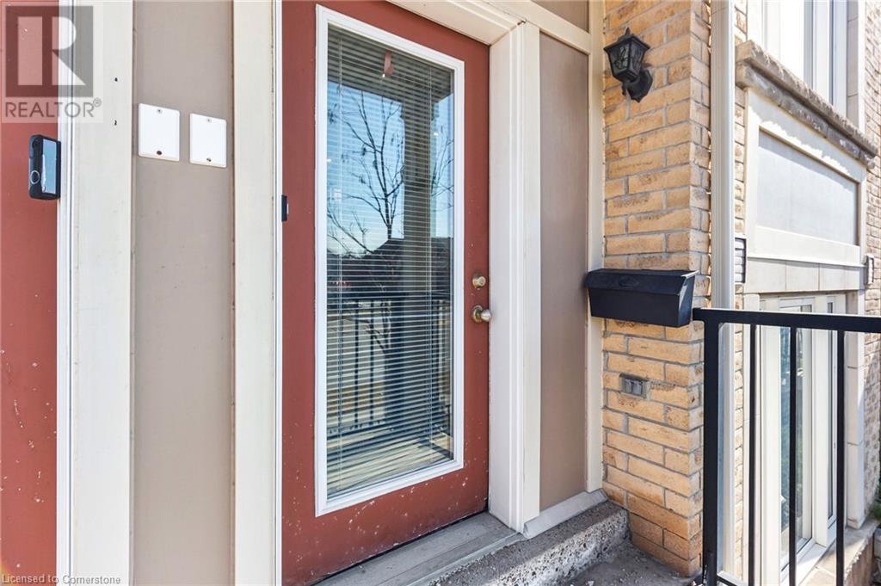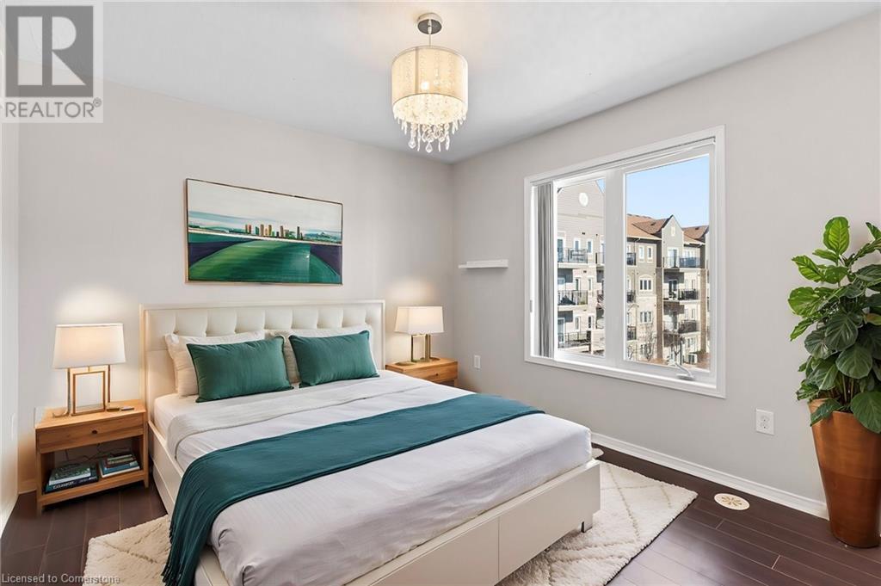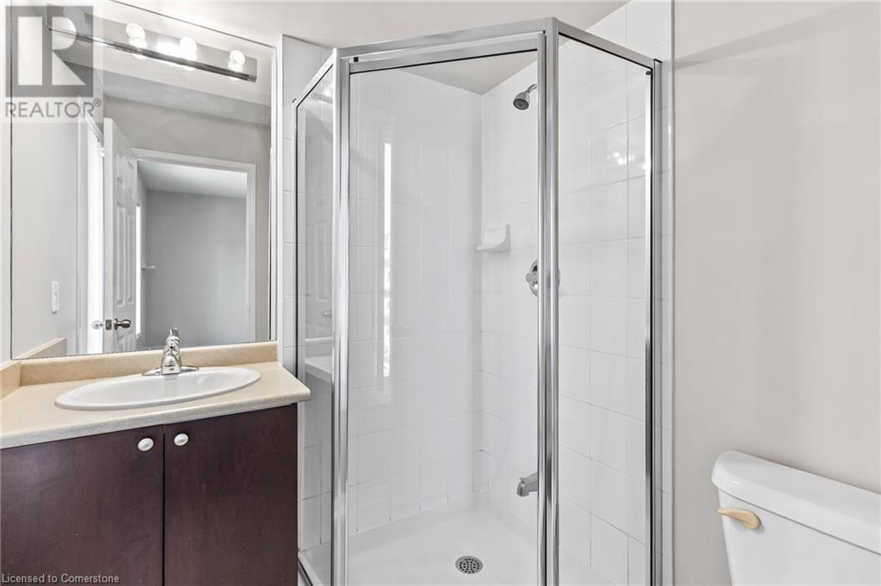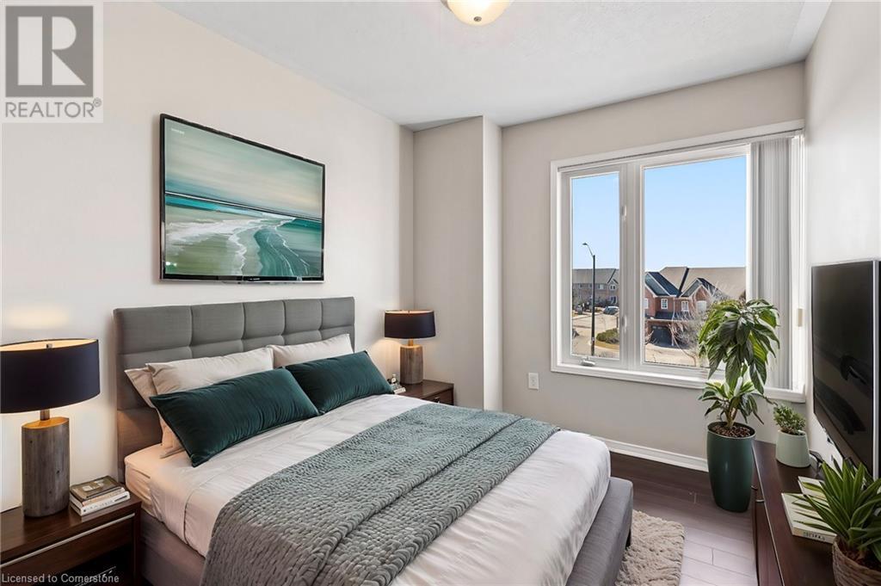3010 Erin Centre Boulevard Unit# 4 Mississauga, Ontario L5M 0P5
$789,000Maintenance, Insurance, Water, Parking
$420.79 Monthly
Maintenance, Insurance, Water, Parking
$420.79 MonthlySophisticated 3-Bedroom Townhouse in Prestigious Churchill Meadows. Experience contemporary living at its finest in this beautifully updated townhouse, nestled in the highly sought-after Churchill Meadows community. Freshly repainted throughout, including walls and baseboards, this home radiates a crisp, welcoming ambiance. New pot lights on the main level deliver flawless, stylish illumination for an inviting atmosphere. High-quality laminate flooring flows seamlessly across all levels, complementing the open-concept modern kitchen featuring a sleek breakfast island, striking backsplash, and abundant cabinetry for ample storage. Step out to the expansive balcony, perfect for barbecues and outdoor relaxation. Enjoy the convenience of two parking spaces—garage and driveway. Ideally located near Erin Mills Shopping Centre, schools, Hwy 403, place of worship, and an impressive selection of dining options, this property offers a lifestyle of unmatched comfort and convenience. (id:59646)
Property Details
| MLS® Number | 40708192 |
| Property Type | Single Family |
| Amenities Near By | Hospital, Park, Place Of Worship, Public Transit, Schools, Shopping |
| Equipment Type | Water Heater |
| Features | Balcony |
| Parking Space Total | 2 |
| Rental Equipment Type | Water Heater |
Building
| Bathroom Total | 3 |
| Bedrooms Above Ground | 3 |
| Bedrooms Total | 3 |
| Appliances | Dishwasher, Dryer, Microwave, Refrigerator, Stove, Washer |
| Basement Type | None |
| Constructed Date | 2011 |
| Construction Style Attachment | Attached |
| Cooling Type | Central Air Conditioning |
| Exterior Finish | Brick |
| Foundation Type | Brick |
| Half Bath Total | 1 |
| Heating Fuel | Natural Gas |
| Heating Type | Forced Air |
| Size Interior | 1305 Sqft |
| Type | Row / Townhouse |
| Utility Water | Municipal Water |
Parking
| Attached Garage |
Land
| Access Type | Highway Nearby |
| Acreage | No |
| Land Amenities | Hospital, Park, Place Of Worship, Public Transit, Schools, Shopping |
| Sewer | Municipal Sewage System |
| Size Total Text | Unknown |
| Zoning Description | Ra2-53 |
Rooms
| Level | Type | Length | Width | Dimensions |
|---|---|---|---|---|
| Second Level | 2pc Bathroom | Measurements not available | ||
| Second Level | Eat In Kitchen | 14'2'' x 14'11'' | ||
| Second Level | Living Room | 13'10'' x 17'6'' | ||
| Third Level | Bedroom | 8'4'' x 10'7'' | ||
| Third Level | Bedroom | 8'9'' x 10'7'' | ||
| Third Level | 4pc Bathroom | Measurements not available | ||
| Third Level | 3pc Bathroom | Measurements not available | ||
| Third Level | Primary Bedroom | 11'0'' x 10'6'' |
https://www.realtor.ca/real-estate/28052481/3010-erin-centre-boulevard-unit-4-mississauga
Interested?
Contact us for more information

