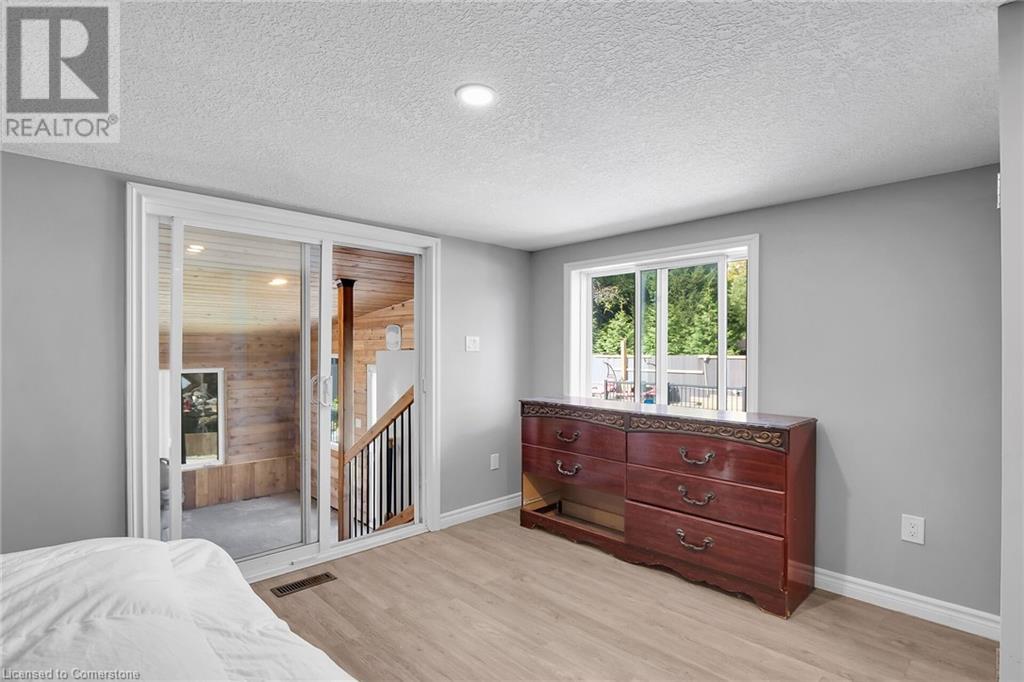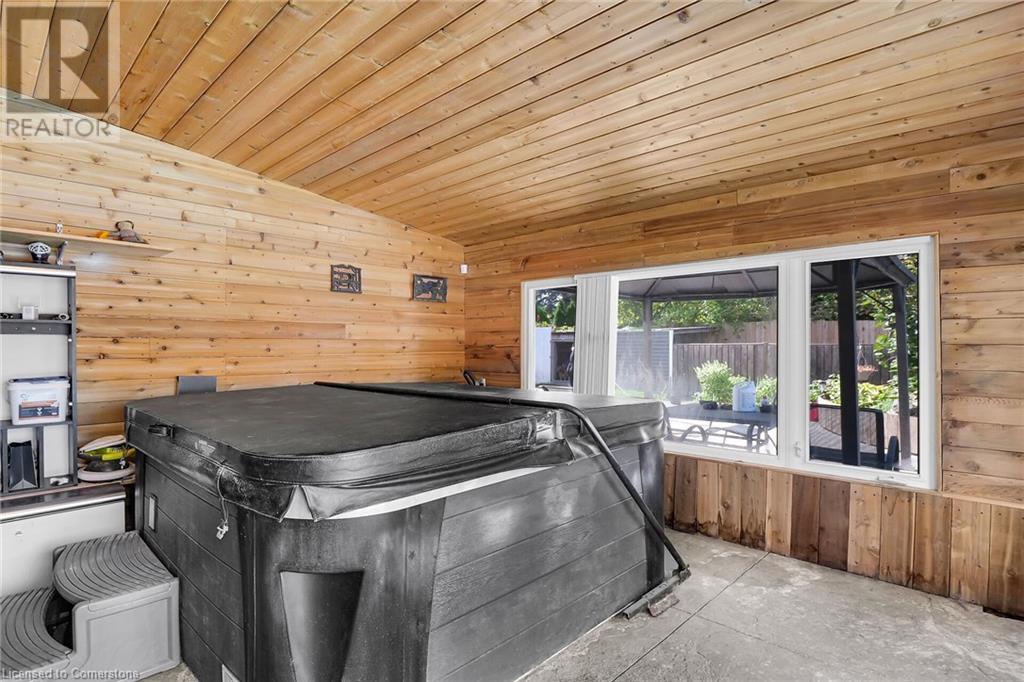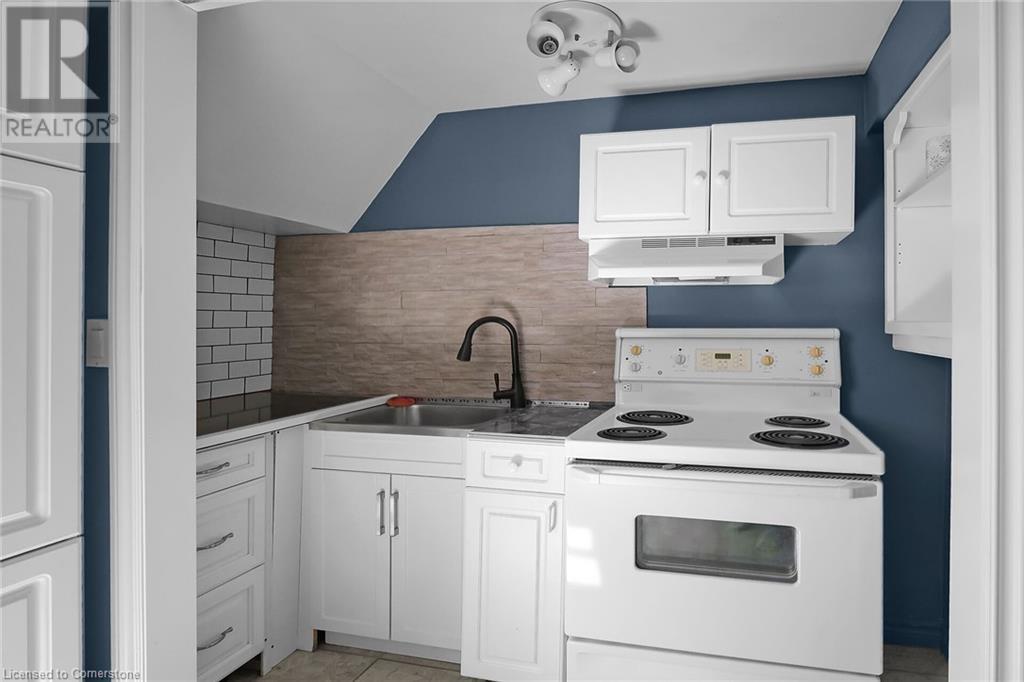4 Bedroom
3 Bathroom
2500 sqft
Bungalow
Fireplace
Inground Pool
Central Air Conditioning
Forced Air
$899,000
Welcome to Byron, Ontario—one of London's most sought-after neighborhoods! This beautifully renovated 4-bedroom, 3-bathroom ranch-style home combines modern luxury with ample space on a double-wide lot. The stunning kitchen boasts quartz countertops, marble floors, and high-end stainless steel appliances, while the master bedroom features an ensuite with a private hot tub room and walk-out access to the serene backyard. The fully finished lower level offers high ceilings and endless potential for in-law accommodations. Step outside to your personal oasis, complete with an inground pool, koi pond with a waterfall, and a spacious deck for entertaining. The home also includes a metal roof, an oversized concrete driveway, and a single-car garage. A detached office or business space with a separate entrance adds to the versatility of this property. Located just minutes from Boler Mountain Ski Hill and nearby golf courses, this home feels like a resort in the city. Don't miss the opportunity to make it yours! (id:59646)
Property Details
|
MLS® Number
|
40656004 |
|
Property Type
|
Single Family |
|
Amenities Near By
|
Golf Nearby, Park, Place Of Worship, Playground, Public Transit, Schools, Ski Area |
|
Communication Type
|
High Speed Internet |
|
Community Features
|
Community Centre, School Bus |
|
Equipment Type
|
Water Heater |
|
Features
|
Skylight, Recreational, Gazebo, Automatic Garage Door Opener, In-law Suite |
|
Parking Space Total
|
9 |
|
Pool Type
|
Inground Pool |
|
Rental Equipment Type
|
Water Heater |
|
Structure
|
Workshop |
Building
|
Bathroom Total
|
3 |
|
Bedrooms Above Ground
|
2 |
|
Bedrooms Below Ground
|
2 |
|
Bedrooms Total
|
4 |
|
Appliances
|
Dishwasher, Dryer, Refrigerator, Stove, Washer, Microwave Built-in, Hot Tub |
|
Architectural Style
|
Bungalow |
|
Basement Development
|
Finished |
|
Basement Type
|
Full (finished) |
|
Constructed Date
|
1953 |
|
Construction Style Attachment
|
Detached |
|
Cooling Type
|
Central Air Conditioning |
|
Exterior Finish
|
Brick, Vinyl Siding |
|
Fireplace Fuel
|
Electric,wood |
|
Fireplace Present
|
Yes |
|
Fireplace Total
|
2 |
|
Fireplace Type
|
Other - See Remarks,other - See Remarks |
|
Foundation Type
|
Poured Concrete |
|
Heating Type
|
Forced Air |
|
Stories Total
|
1 |
|
Size Interior
|
2500 Sqft |
|
Type
|
House |
|
Utility Water
|
Municipal Water |
Parking
Land
|
Access Type
|
Road Access, Highway Access |
|
Acreage
|
No |
|
Fence Type
|
Fence |
|
Land Amenities
|
Golf Nearby, Park, Place Of Worship, Playground, Public Transit, Schools, Ski Area |
|
Sewer
|
Municipal Sewage System |
|
Size Depth
|
128 Ft |
|
Size Frontage
|
96 Ft |
|
Size Irregular
|
0.285 |
|
Size Total
|
0.285 Ac|under 1/2 Acre |
|
Size Total Text
|
0.285 Ac|under 1/2 Acre |
|
Zoning Description
|
R1-8 |
Rooms
| Level |
Type |
Length |
Width |
Dimensions |
|
Lower Level |
4pc Bathroom |
|
|
5'30'' x 11'0'' |
|
Lower Level |
Bedroom |
|
|
10'80'' x 11'0'' |
|
Lower Level |
Bedroom |
|
|
12'10'' x 11'0'' |
|
Lower Level |
Recreation Room |
|
|
24'80'' x 10'70'' |
|
Main Level |
Sunroom |
|
|
12'40'' x 8'40'' |
|
Main Level |
Laundry Room |
|
|
12'40'' x 8'40'' |
|
Main Level |
3pc Bathroom |
|
|
7'80'' x 4'10'' |
|
Main Level |
Bedroom |
|
|
12'10'' x 11'30'' |
|
Main Level |
Full Bathroom |
|
|
7'6'' x 10'70'' |
|
Main Level |
Primary Bedroom |
|
|
15'80'' x 14'40'' |
|
Main Level |
Living Room |
|
|
24'50'' x 11'30'' |
|
Main Level |
Dining Room |
|
|
8'0'' x 8'0'' |
|
Main Level |
Kitchen |
|
|
10'20'' x 14'10'' |
Utilities
https://www.realtor.ca/real-estate/27499903/301-reynolds-road-london













































