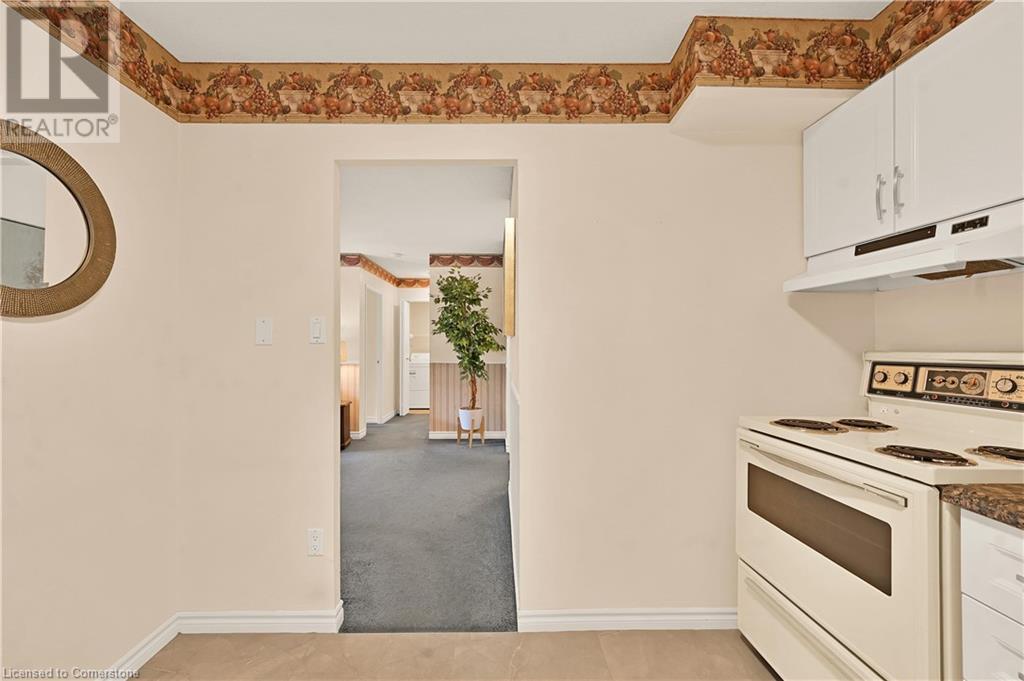301 Frances Avenue Unit# 306 Stoney Creek, Ontario L8E 3W6
$389,900Maintenance, Insurance, Cable TV, Heat, Electricity, Water, Parking
$860 Monthly
Maintenance, Insurance, Cable TV, Heat, Electricity, Water, Parking
$860 MonthlyWelcome to this spacious 1-bedroom + den condo, located steps from Lake Ontario with a view of Toronto. Steps to a public beach and walking trails. The unit offers stunning escarpment views! This modern unit boasts a bright white kitchen, an open and spacious layout, and a generously sized balcony perfect for outdoor relaxation. Underground parking and locker which offers lots of convenience. The well-maintained building features exceptional amenities, including an outdoor pool, BBQ area with picnic tables, exercise room, car wash, party room, sauna, library, and plenty of visitor parking. Enjoy the convenience of in-suite laundry, and ample living and dining space. Don't miss this perfect combination of comfort, convenience, and community! (id:59646)
Property Details
| MLS® Number | 40657264 |
| Property Type | Single Family |
| Amenities Near By | Beach, Marina, Schools |
| Community Features | Quiet Area |
| Equipment Type | None |
| Features | Southern Exposure, Balcony, Paved Driveway, No Pet Home |
| Parking Space Total | 1 |
| Rental Equipment Type | None |
| Storage Type | Locker |
Building
| Bathroom Total | 1 |
| Bedrooms Above Ground | 1 |
| Bedrooms Below Ground | 1 |
| Bedrooms Total | 2 |
| Amenities | Car Wash, Exercise Centre, Party Room |
| Appliances | Dryer, Refrigerator, Stove, Washer |
| Basement Type | None |
| Construction Style Attachment | Attached |
| Cooling Type | Central Air Conditioning |
| Exterior Finish | Brick |
| Fire Protection | None |
| Heating Fuel | Electric |
| Heating Type | Forced Air |
| Stories Total | 1 |
| Size Interior | 972 Sqft |
| Type | Apartment |
| Utility Water | Municipal Water |
Parking
| Underground | |
| Visitor Parking |
Land
| Access Type | Road Access, Highway Access |
| Acreage | No |
| Land Amenities | Beach, Marina, Schools |
| Sewer | Municipal Sewage System |
| Size Total Text | Unknown |
| Zoning Description | Rm5 |
Rooms
| Level | Type | Length | Width | Dimensions |
|---|---|---|---|---|
| Main Level | 4pc Bathroom | Measurements not available | ||
| Main Level | Den | 9'7'' x 8'11'' | ||
| Main Level | Bedroom | 17'6'' x 10'3'' | ||
| Main Level | Kitchen | 9'10'' x 9'0'' | ||
| Main Level | Dining Room | 11'8'' x 9'9'' | ||
| Main Level | Living Room | 20'2'' x 11'2'' |
https://www.realtor.ca/real-estate/27503827/301-frances-avenue-unit-306-stoney-creek
Interested?
Contact us for more information

















































