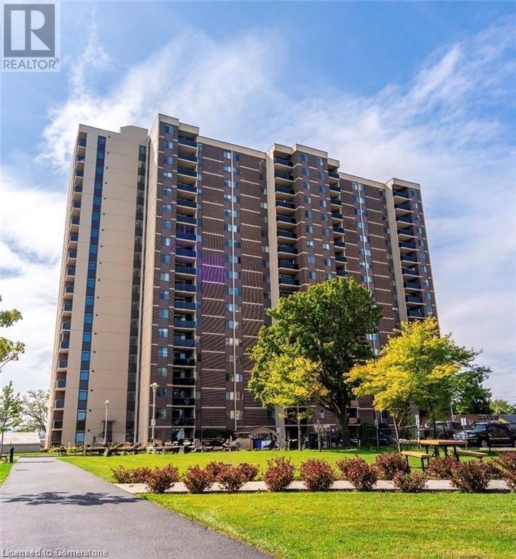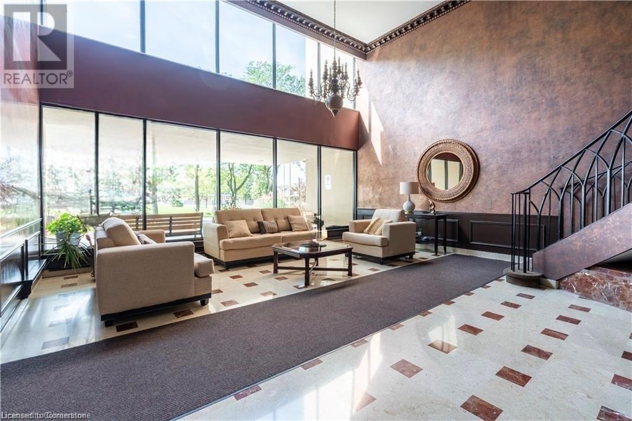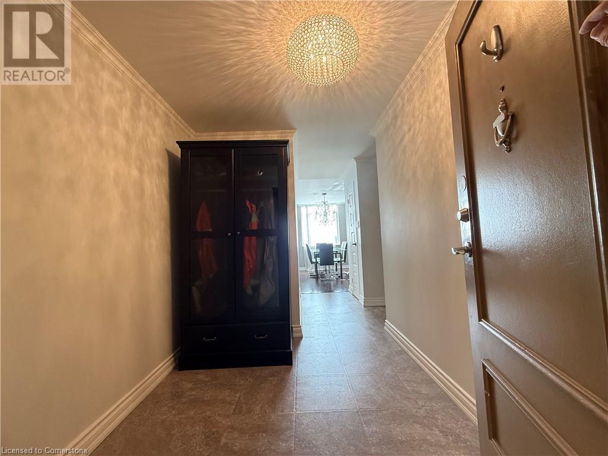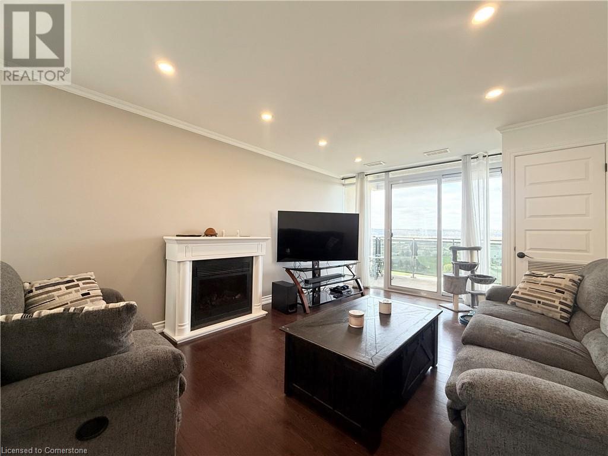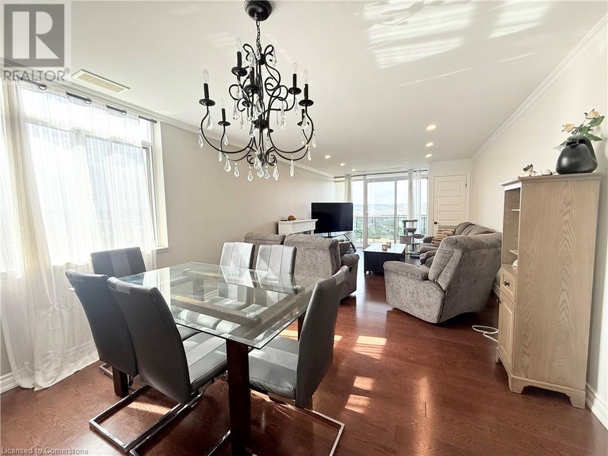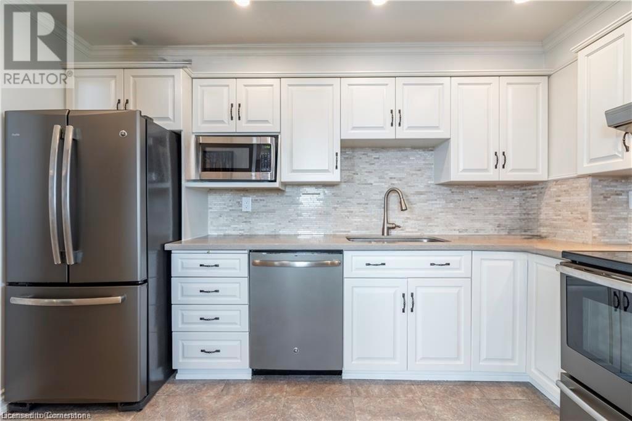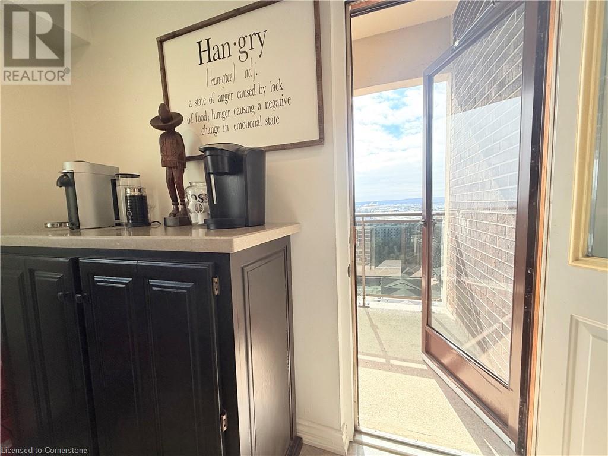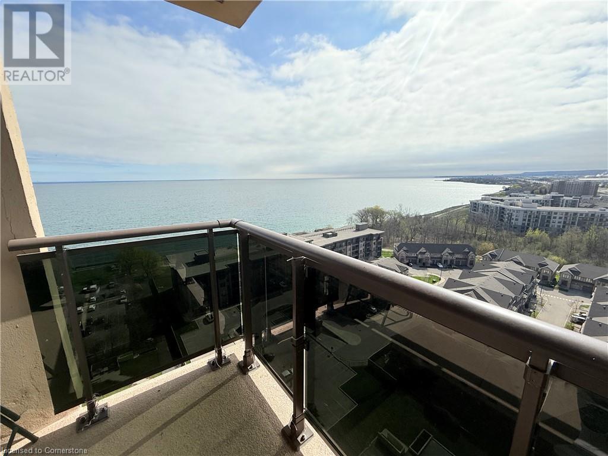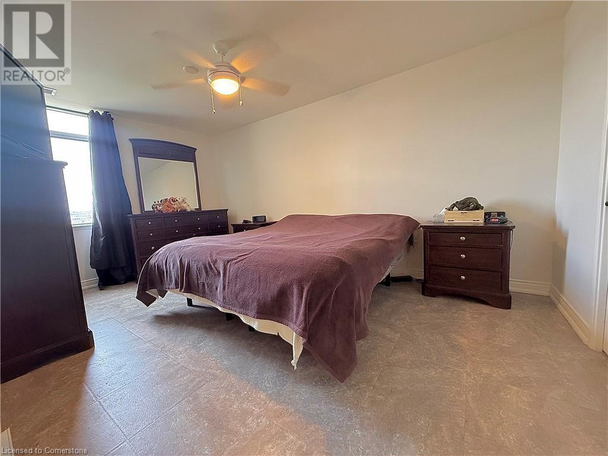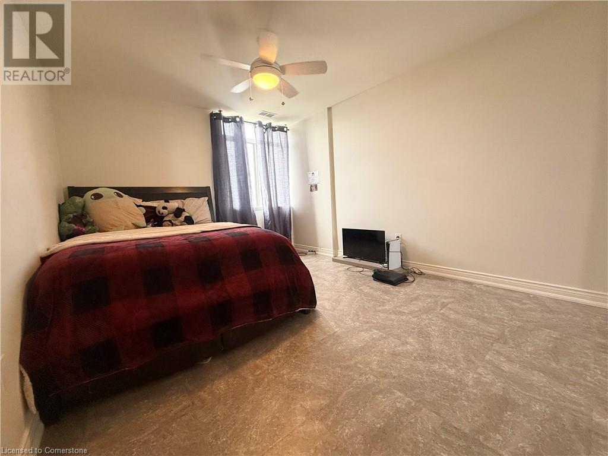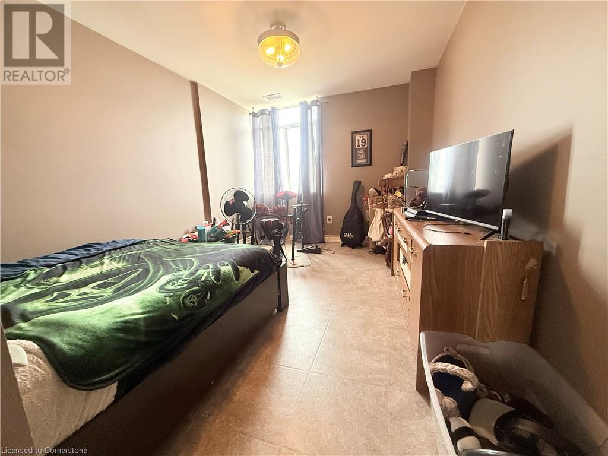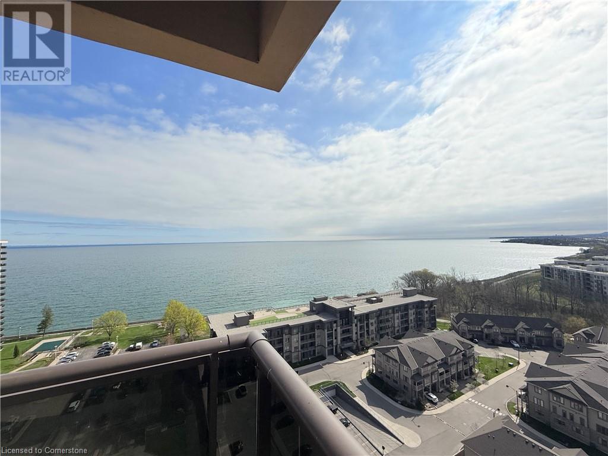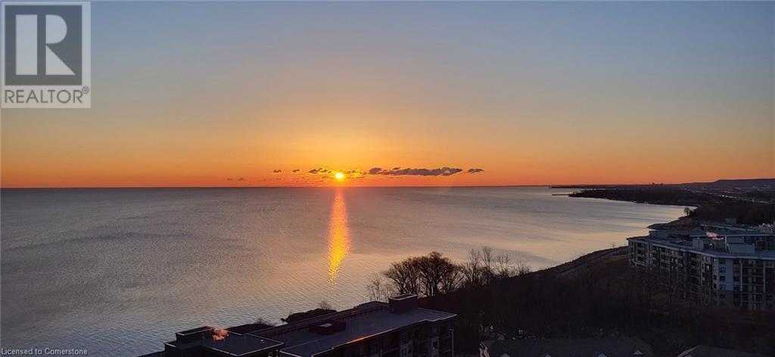301 Frances Avenue Unit# 1903 Hamilton, Ontario L8E 3W6
$698,800Maintenance, Insurance, Cable TV, Common Area Maintenance, Heat, Electricity, Water, Parking
$1,430 Monthly
Maintenance, Insurance, Cable TV, Common Area Maintenance, Heat, Electricity, Water, Parking
$1,430 MonthlyExperience lakeside living in this stunning three-bedroom, two-bathroom PENTHOUSE at 301 Francis Avenue. Boasting breathtaking direct views of the lake, this residence offers two private balconies—perfect for enjoying sunrise mornings or sunset evenings. The updated kitchen features modern appliances and stylish finishes, making it ideal for both everyday living and entertaining guests. Residents also have access to an inviting outdoor inground pool, along with additional amenities that enhance the lifestyle. Don’t miss the opportunity to own this beautiful lakeside retreat! (id:59646)
Property Details
| MLS® Number | 40723407 |
| Property Type | Single Family |
| Neigbourhood | Lakeshore |
| Features | Southern Exposure, Balcony |
| Parking Space Total | 1 |
| Storage Type | Locker |
Building
| Bathroom Total | 2 |
| Bedrooms Above Ground | 3 |
| Bedrooms Total | 3 |
| Amenities | Car Wash, Exercise Centre, Party Room |
| Appliances | Dishwasher, Dryer, Refrigerator, Stove, Washer |
| Basement Type | None |
| Construction Style Attachment | Attached |
| Cooling Type | Central Air Conditioning |
| Exterior Finish | Brick |
| Half Bath Total | 1 |
| Heating Fuel | Natural Gas |
| Heating Type | Forced Air |
| Stories Total | 1 |
| Size Interior | 1365 Sqft |
| Type | Apartment |
| Utility Water | Municipal Water |
Parking
| Underground | |
| None |
Land
| Acreage | No |
| Sewer | Municipal Sewage System |
| Size Total Text | Unknown |
| Zoning Description | Rm5 |
Rooms
| Level | Type | Length | Width | Dimensions |
|---|---|---|---|---|
| Main Level | Kitchen | 13'6'' x 10'0'' | ||
| Main Level | 2pc Bathroom | Measurements not available | ||
| Main Level | 3pc Bathroom | Measurements not available | ||
| Main Level | Utility Room | 2' x 6' | ||
| Main Level | Laundry Room | Measurements not available | ||
| Main Level | Living Room/dining Room | 28'0'' x 12'5'' | ||
| Main Level | Bedroom | 14'0'' x 9'9'' | ||
| Main Level | Bedroom | 14'0'' x 10'4'' | ||
| Main Level | Primary Bedroom | 16'0'' x 11'0'' |
https://www.realtor.ca/real-estate/28261165/301-frances-avenue-unit-1903-hamilton
Interested?
Contact us for more information

