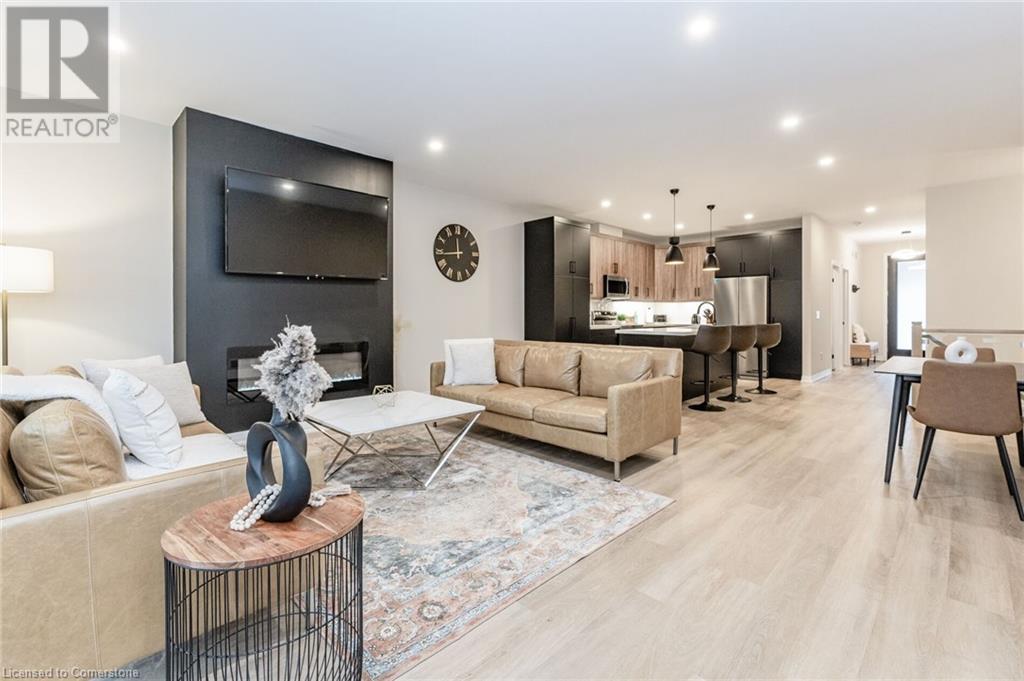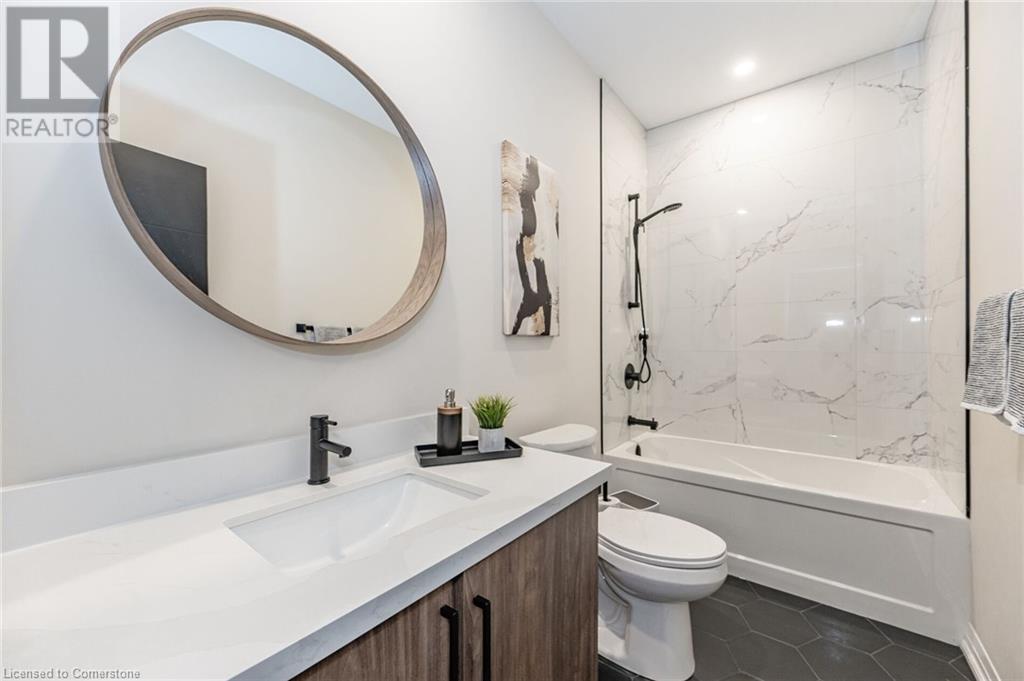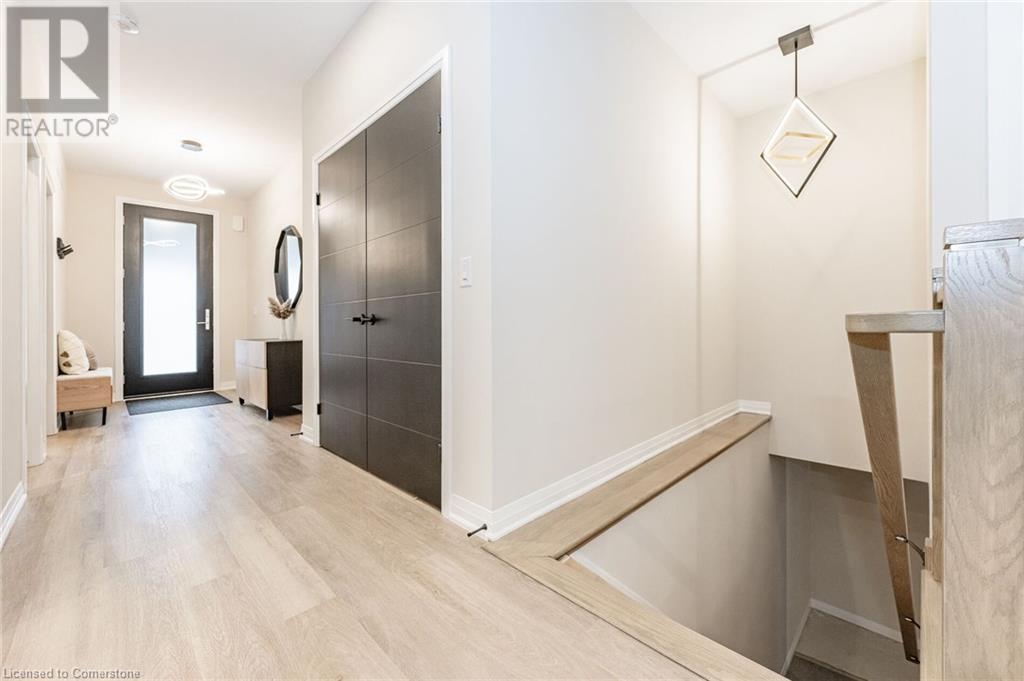300 Richmond Street Unit# 22 Thorold, Ontario L2V 5B9
$779,999Maintenance, Landscaping, Water
$125 Monthly
Maintenance, Landscaping, Water
$125 MonthlyWelcome to this stunning, newly built condo/townhouse in desirable location, close to all amenities. Designer decorated and loaded with upgrades. An ideal home for first time buyers or retirees looking to downsize. Featuring 2 bedrooms, 2 bathrooms, spa-like ensuite, main floor laundry, rear covered deck ideal for morning coffee. Open concept design with 9 feet ceiling, impressive and modern kitchen with quartz countertops, backsplash, island with breakfast bar, ss appliances, pot lights, and under cabinet lighting. Modest condo fee includes snow removal, landscaping & exterior maintenance, and water. Flexible possession is available. Pride of ownership is evident. (id:59646)
Open House
This property has open houses!
2:00 pm
Ends at:4:00 pm
Property Details
| MLS® Number | 40676980 |
| Property Type | Single Family |
| Features | Balcony, Automatic Garage Door Opener |
| Parking Space Total | 2 |
Building
| Bathroom Total | 2 |
| Bedrooms Above Ground | 2 |
| Bedrooms Total | 2 |
| Appliances | Dishwasher, Dryer, Microwave, Refrigerator, Stove, Washer, Window Coverings, Garage Door Opener |
| Architectural Style | Bungalow |
| Basement Development | Unfinished |
| Basement Type | Full (unfinished) |
| Construction Style Attachment | Attached |
| Cooling Type | Central Air Conditioning |
| Exterior Finish | Brick, Vinyl Siding |
| Heating Type | Forced Air |
| Stories Total | 1 |
| Size Interior | 1429 Sqft |
| Type | Row / Townhouse |
| Utility Water | Municipal Water |
Parking
| Attached Garage |
Land
| Acreage | No |
| Sewer | Municipal Sewage System |
| Size Total Text | Unknown |
| Zoning Description | R3 |
Rooms
| Level | Type | Length | Width | Dimensions |
|---|---|---|---|---|
| Main Level | 4pc Bathroom | Measurements not available | ||
| Main Level | 4pc Bathroom | Measurements not available | ||
| Main Level | Bedroom | 13'0'' x 11'4'' | ||
| Main Level | Primary Bedroom | 13'8'' x 12'8'' | ||
| Main Level | Living Room | 19'0'' x 16'6'' | ||
| Main Level | Dining Room | 12'8'' x 10'0'' | ||
| Main Level | Kitchen | 15'6'' x 11'8'' |
https://www.realtor.ca/real-estate/27647015/300-richmond-street-unit-22-thorold
Interested?
Contact us for more information































