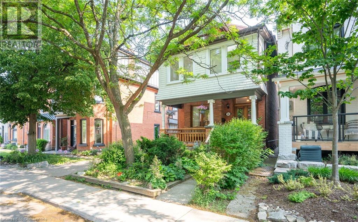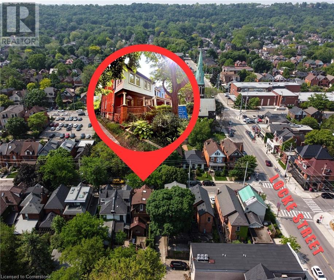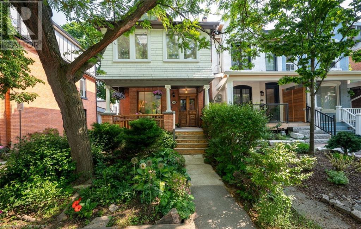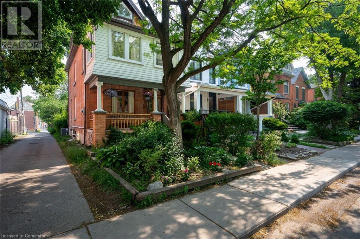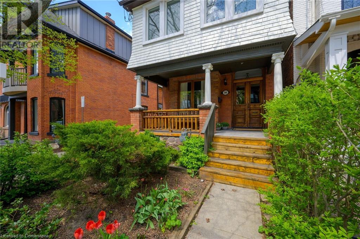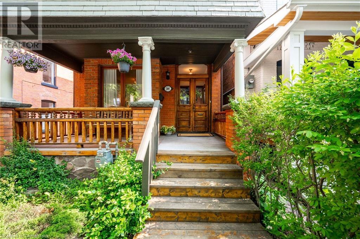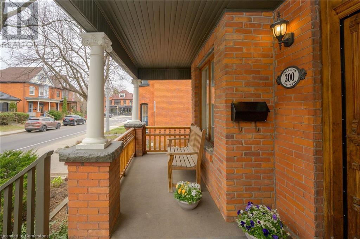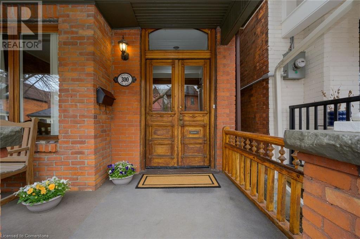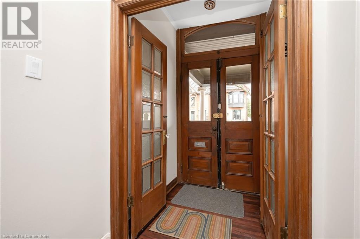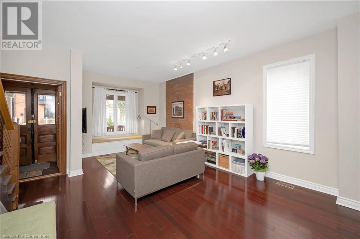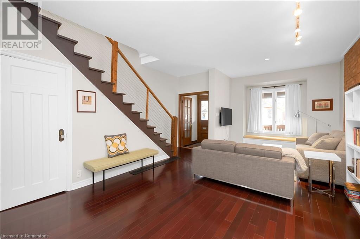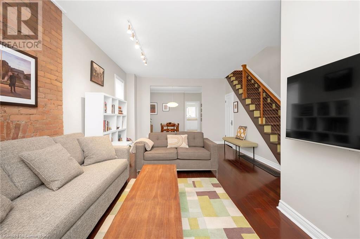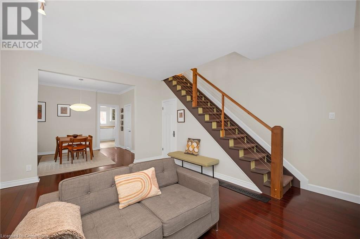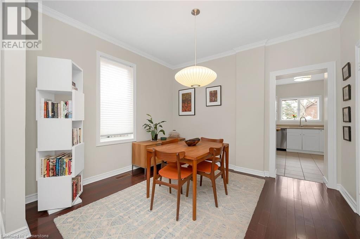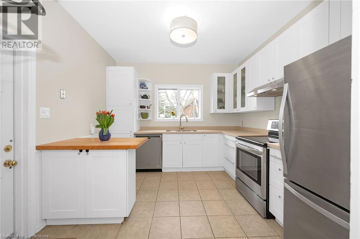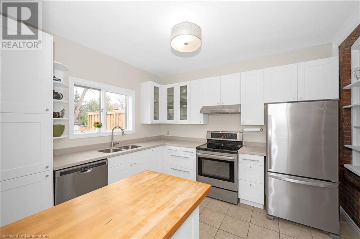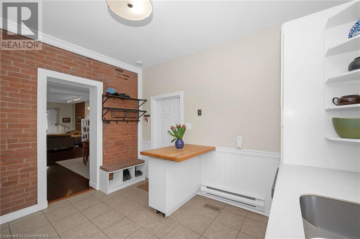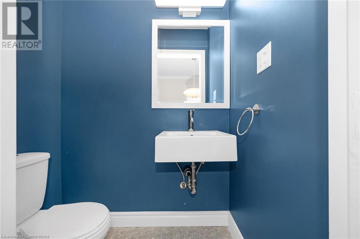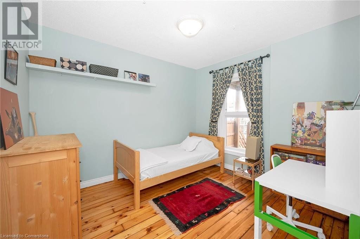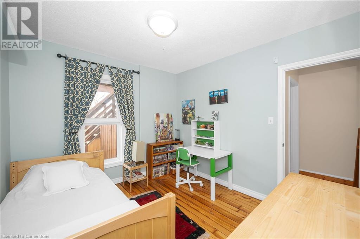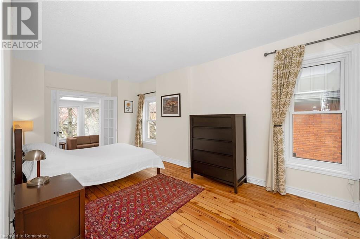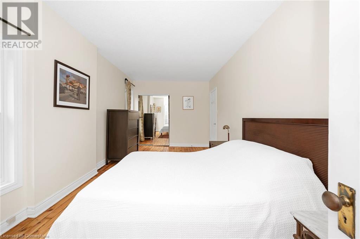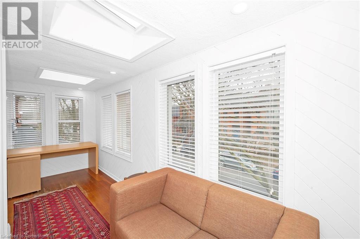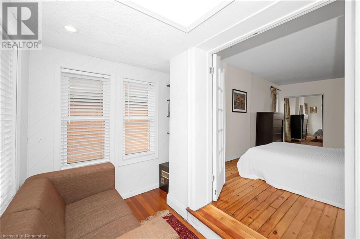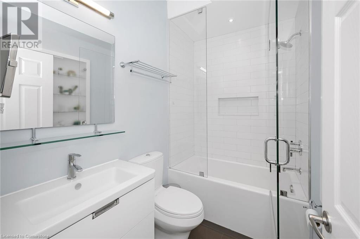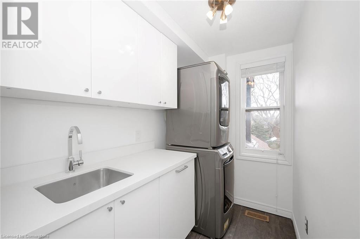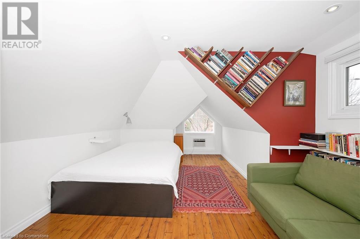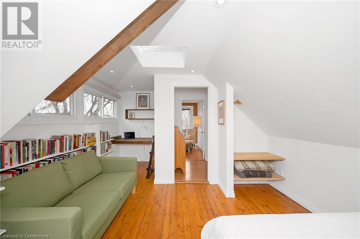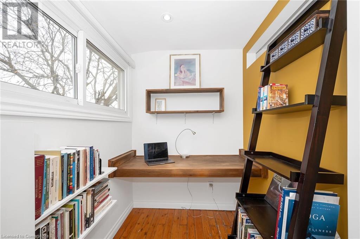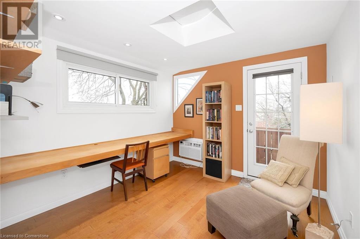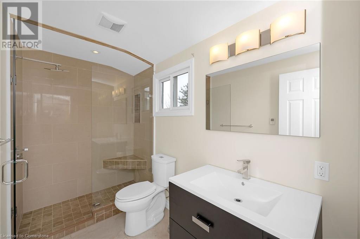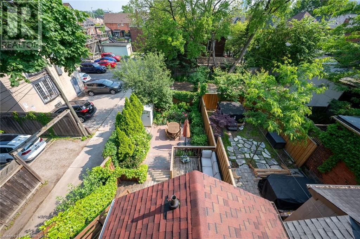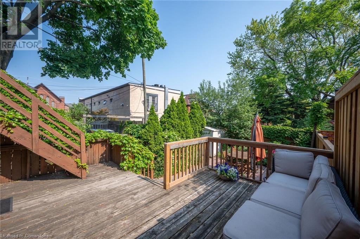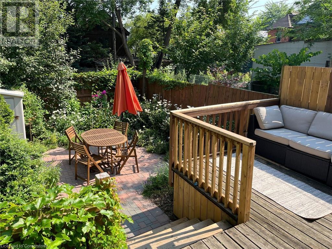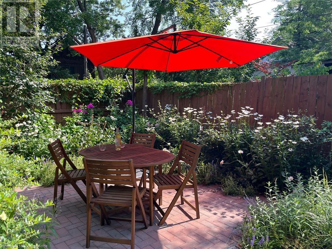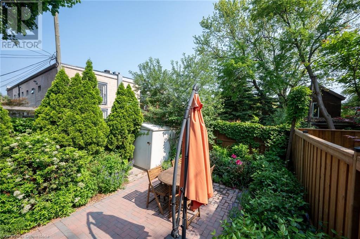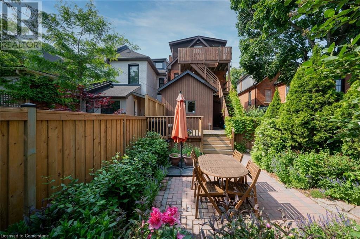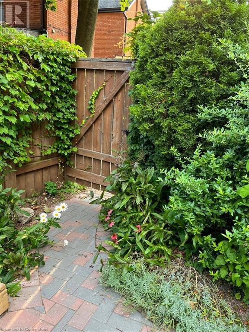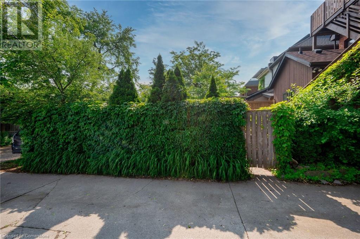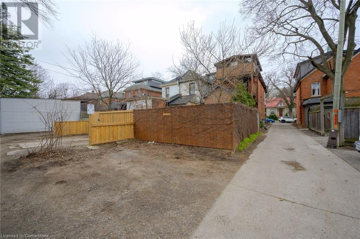300 Charlton Avenue W Hamilton, Ontario L8P 2E5
$999,900
Welcome home! This stunning detached 2.5-storey home is located in the highly sought-after Kirkendall neighbourhood, just steps to vibrant Locke St. Offering private rear parking for 2 cars, this charming residence welcomes you w/a covered front porch & original ornate wooden doors opening into a lovely enclosed foyer w/leaded glass windows. The main lvl features an open-concept living & dining rm with hardwd flrs, a decorative fireplace, & a cozy window seat -perfect for relaxing or entertaining. The updated white kitchen, complete w/stainless steel appl., provides direct access to the back deck overlooking an interlock patio & perennial gardens, ideal for outdr gatherings. A convenient powder rm completes this lvl. Upstairs, you'll find 2 generously sized bdrms w/original hardwd flrs. The primary bdrm features a light-filled sunrm w/skylights & large windows on all sides - perfect as a home office or reading retreat. An updated 4-piece bth w/subway tile & glass shower dr, plus a dream laundry rm, add to the home's functionality. The third lvl offers 2 additional spacious bdrms, including one w/an office nook & built-in bookshelves, & another currently used as an office featuring a heated flr, built-in desk, & access to a private 3rd-flr deck w/an outdr stairway to the backyard. A 3-piece bth w/heated flr & walk-in shower completes this lvl. Ideally situated just steps from Locke Streets popular cafes, restaurants, & boutiques - including Donut Monster, Bardo, Cima, The West Town & more +this home offers the best of city living. McMaster University, St. Joseph's Hospital, & downtown Hamilton are all just minutes away, w/quick access to Hwy 403. A perfect location for professionals & families alike. Top-rated schs nearby include HAAA, Lyonsgate Montessori, Earl Kitchener PS, Kanétskare ES, Westdale, St. Joseph CES & Cathedral Catholic SS. Dont miss your opportunity to call this perfect blend of historic charm, modern updates, & unbeatable location your next home! (id:59646)
Open House
This property has open houses!
2:00 pm
Ends at:4:00 pm
Property Details
| MLS® Number | 40739832 |
| Property Type | Single Family |
| Neigbourhood | Kirkendall North |
| Features | Country Residential |
| Parking Space Total | 2 |
Building
| Bathroom Total | 3 |
| Bedrooms Above Ground | 4 |
| Bedrooms Total | 4 |
| Basement Development | Unfinished |
| Basement Type | Full (unfinished) |
| Construction Material | Wood Frame |
| Construction Style Attachment | Detached |
| Cooling Type | Central Air Conditioning |
| Exterior Finish | Brick, Wood |
| Half Bath Total | 1 |
| Heating Fuel | Natural Gas |
| Heating Type | Forced Air |
| Stories Total | 3 |
| Size Interior | 1743 Sqft |
| Type | House |
| Utility Water | Municipal Water |
Land
| Acreage | No |
| Sewer | Municipal Sewage System |
| Size Depth | 113 Ft |
| Size Frontage | 21 Ft |
| Size Total Text | Under 1/2 Acre |
| Zoning Description | D |
Rooms
| Level | Type | Length | Width | Dimensions |
|---|---|---|---|---|
| Second Level | Sunroom | 16'0'' x 6'4'' | ||
| Second Level | Bedroom | 9'9'' x 19'0'' | ||
| Second Level | Bedroom | 11'1'' x 9'9'' | ||
| Second Level | Laundry Room | 7'7'' x 3' | ||
| Second Level | 4pc Bathroom | Measurements not available | ||
| Third Level | Bedroom | 10'1'' x 9'7'' | ||
| Third Level | Primary Bedroom | 12'4'' x 23'1'' | ||
| Third Level | 3pc Bathroom | Measurements not available | ||
| Main Level | Living Room | 20'2'' x 13'1'' | ||
| Main Level | Dining Room | 11'9'' x 10'7'' | ||
| Main Level | Kitchen | 11'9'' x 10'2'' | ||
| Main Level | 2pc Bathroom | Measurements not available |
https://www.realtor.ca/real-estate/28460582/300-charlton-avenue-w-hamilton
Interested?
Contact us for more information

