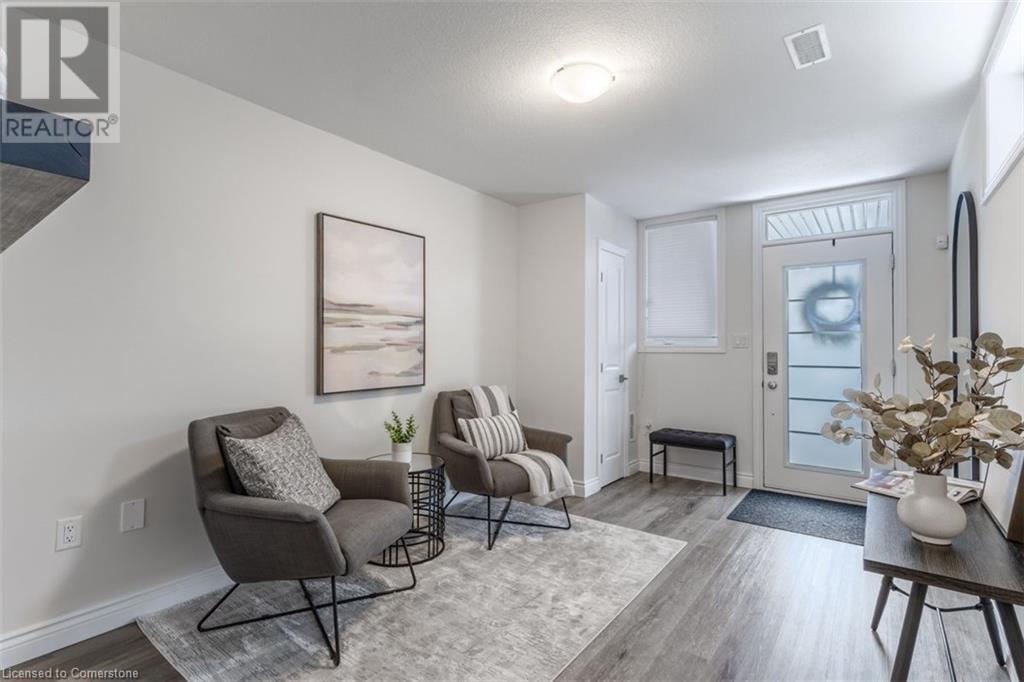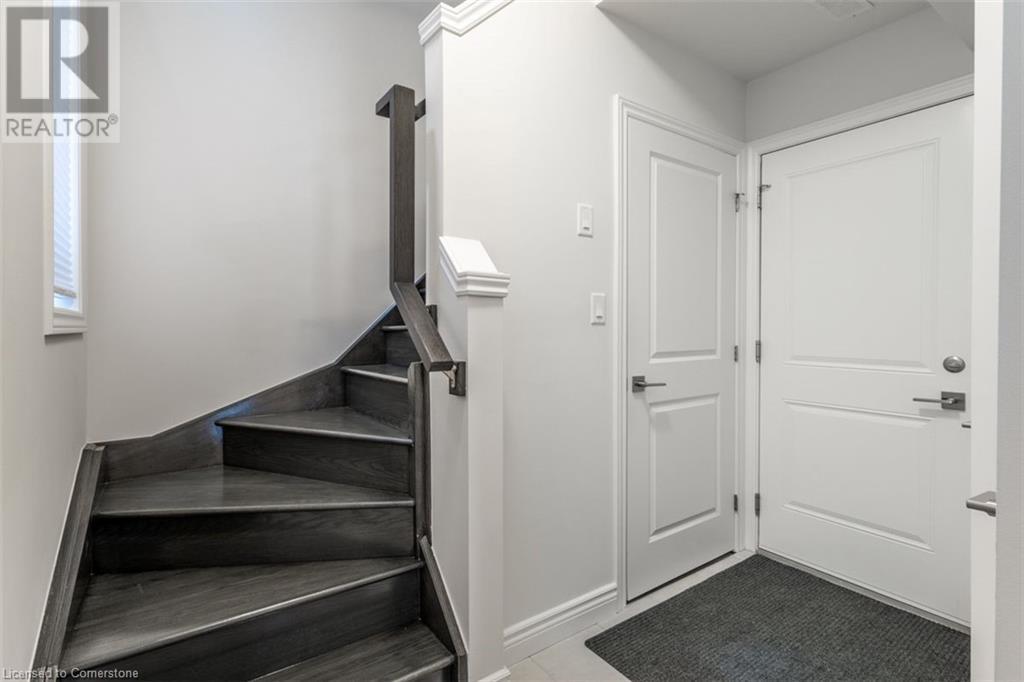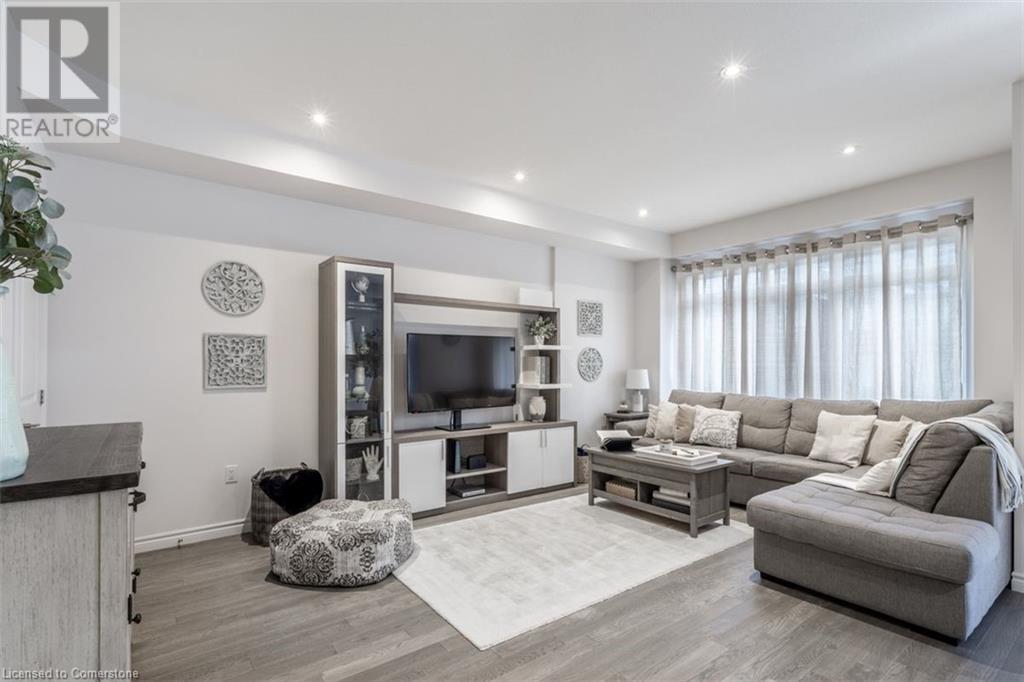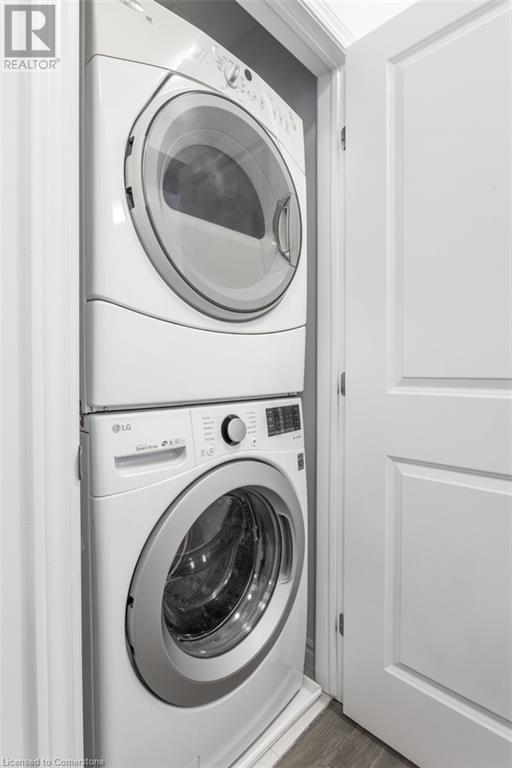3 Bedroom
3 Bathroom
1628 sqft
3 Level
Central Air Conditioning
Forced Air
$699,900
Magnificent 3 storey end unit townhome with high end finishes throughout, located just off of the Upper Red Hill Valley Parkway in Stoney Creek. The ground floor, accessible through both the front door and garage, features a stunning sitting area with a breathtaking accent wall complete with an electric fireplace. Main floor highlights include spacious 9’ ceilings, laundry, a two piece bathroom and a kitchen with high end finishes, stainless steel appliances and a breakfast bar that overlooks a spacious living/dining room area. The upper level features a large primary bedroom with a walk-in closet and three piece ensuite, two other good sized bedrooms and a four piece bathroom. The impressive exterior is complemented by a lovely covered porch off of the main level that can be enjoyed throughout the day, almost year round. A good sized garage and a partially covered carport provides convenient parking for two vehicles. Meticulously maintained and located in a well managed complex with visitor parking only a few steps from the front door, this home is close to walking trails, parks, schools, amazing amenities and the highway. AN ABSOLUTE MUST SEE! (id:59646)
Property Details
|
MLS® Number
|
40690267 |
|
Property Type
|
Single Family |
|
Amenities Near By
|
Schools, Shopping |
|
Features
|
Conservation/green Belt, Balcony, Automatic Garage Door Opener |
|
Parking Space Total
|
2 |
Building
|
Bathroom Total
|
3 |
|
Bedrooms Above Ground
|
3 |
|
Bedrooms Total
|
3 |
|
Appliances
|
Central Vacuum, Dishwasher, Dryer, Refrigerator, Washer, Microwave Built-in, Window Coverings, Garage Door Opener |
|
Architectural Style
|
3 Level |
|
Basement Type
|
None |
|
Construction Style Attachment
|
Attached |
|
Cooling Type
|
Central Air Conditioning |
|
Exterior Finish
|
Brick, Other |
|
Half Bath Total
|
1 |
|
Heating Fuel
|
Natural Gas |
|
Heating Type
|
Forced Air |
|
Stories Total
|
3 |
|
Size Interior
|
1628 Sqft |
|
Type
|
Row / Townhouse |
|
Utility Water
|
Lake/river Water Intake |
Parking
Land
|
Access Type
|
Road Access, Highway Nearby |
|
Acreage
|
No |
|
Land Amenities
|
Schools, Shopping |
|
Sewer
|
Municipal Sewage System |
|
Size Depth
|
41 Ft |
|
Size Frontage
|
27 Ft |
|
Size Total Text
|
Under 1/2 Acre |
|
Zoning Description
|
Rm3-56 |
Rooms
| Level |
Type |
Length |
Width |
Dimensions |
|
Second Level |
Laundry Room |
|
|
Measurements not available |
|
Second Level |
2pc Bathroom |
|
|
Measurements not available |
|
Second Level |
Living Room |
|
|
11'8'' x 18'6'' |
|
Second Level |
Dining Room |
|
|
8'7'' x 14'3'' |
|
Second Level |
Kitchen |
|
|
9'5'' x 9'5'' |
|
Third Level |
4pc Bathroom |
|
|
Measurements not available |
|
Third Level |
Bedroom |
|
|
8'1'' x 10'5'' |
|
Third Level |
Bedroom |
|
|
11'8'' x 12'1'' |
|
Third Level |
3pc Bathroom |
|
|
Measurements not available |
|
Third Level |
Primary Bedroom |
|
|
12'3'' x 10'11'' |
|
Main Level |
Sitting Room |
|
|
9'6'' x 16'8'' |
https://www.realtor.ca/real-estate/27805691/30-times-square-boulevard-unit-274-stoney-creek






































