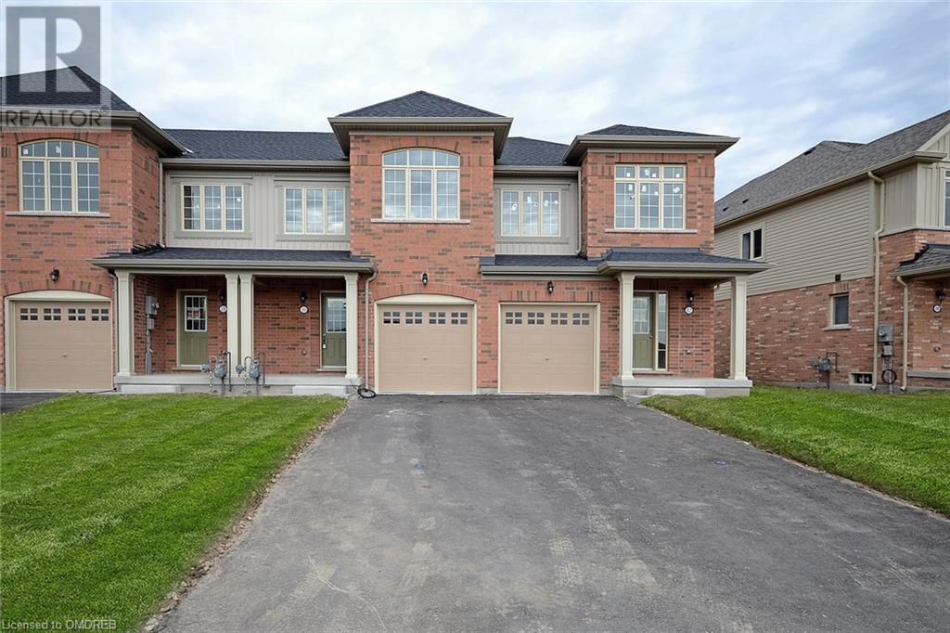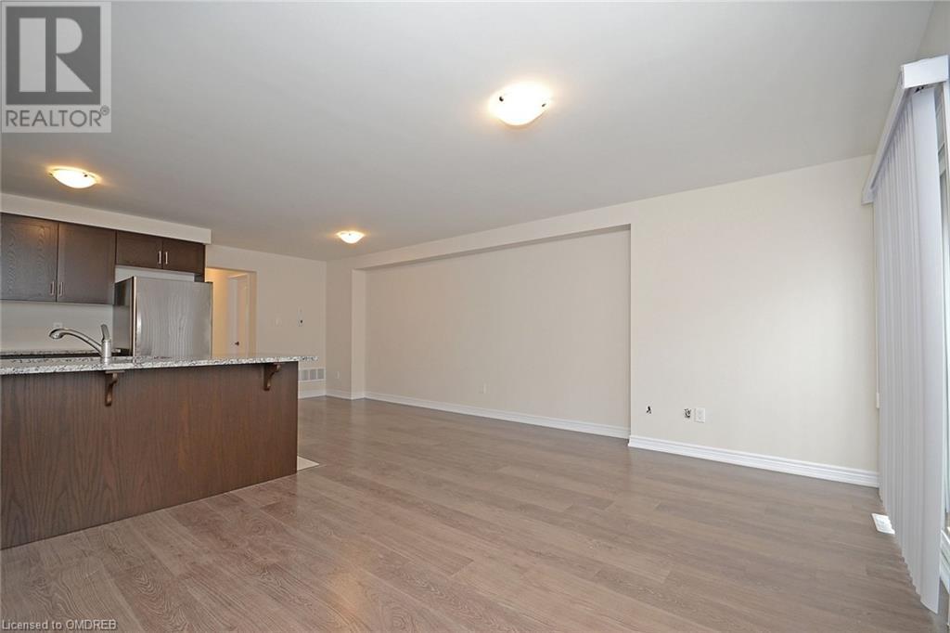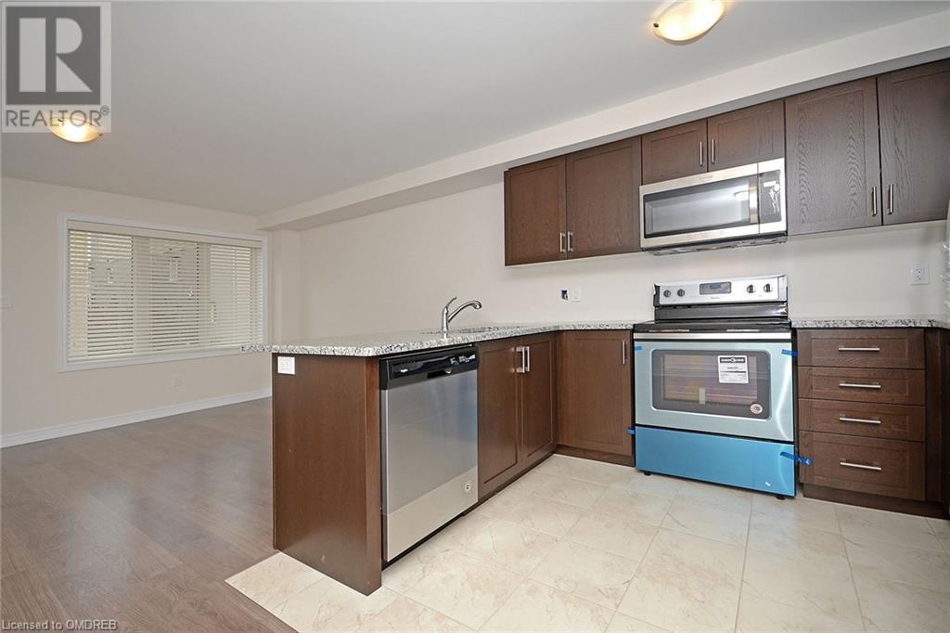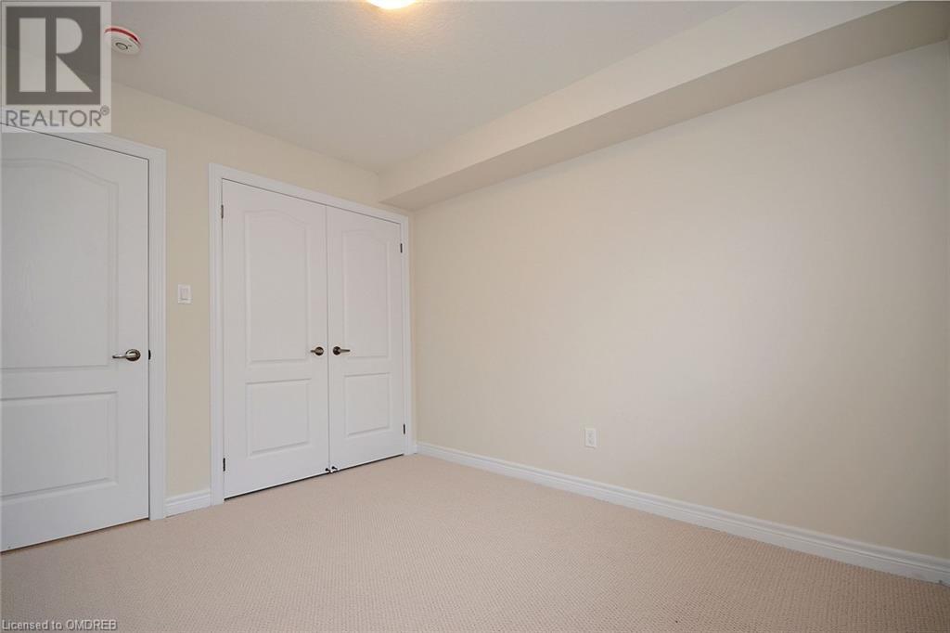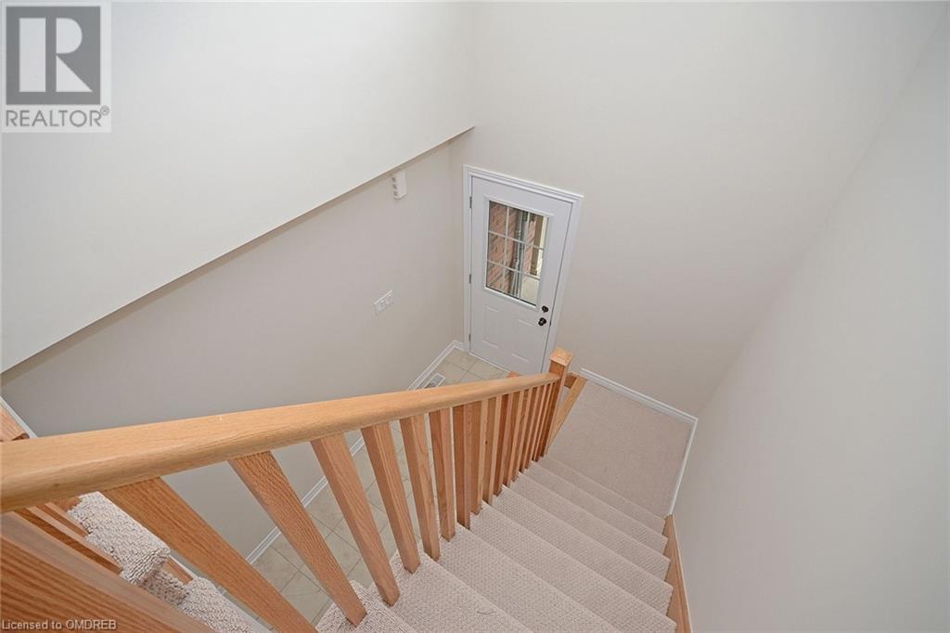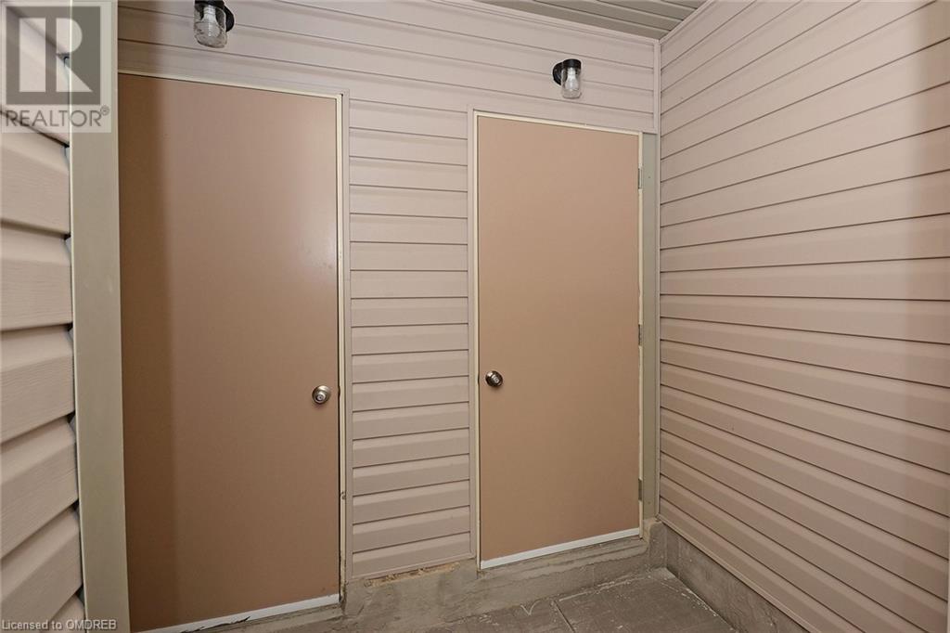3 Bedroom
3 Bathroom
1614 sqft
2 Level
Central Air Conditioning
Forced Air
$3,000 Monthly
A beautiful 3 bed + 3 bath townhome in a friendly Guelph neighborhood. The main floor boasts a spacious dining and living area. Laminate floors on the main floor. Open-concept kitchen with stainless steel appliances, granite counters, breakfast bar and built-in microwave. On the second floor, the master bedroom walk-in closet and 3-piece ensuite bathroom, as well as the main bathroom and laundry. Great location, close to schools, parks, and all local amenities. Stainless steel fridge, stove, dishwasher and built-in microwave. (id:59646)
Property Details
|
MLS® Number
|
40677956 |
|
Property Type
|
Single Family |
|
Neigbourhood
|
Grange Hill East Neighbourhood |
|
Amenities Near By
|
Park, Schools, Shopping |
|
Parking Space Total
|
2 |
Building
|
Bathroom Total
|
3 |
|
Bedrooms Above Ground
|
3 |
|
Bedrooms Total
|
3 |
|
Architectural Style
|
2 Level |
|
Basement Development
|
Unfinished |
|
Basement Type
|
Full (unfinished) |
|
Constructed Date
|
2018 |
|
Construction Style Attachment
|
Attached |
|
Cooling Type
|
Central Air Conditioning |
|
Exterior Finish
|
Brick |
|
Foundation Type
|
Poured Concrete |
|
Half Bath Total
|
1 |
|
Heating Fuel
|
Natural Gas |
|
Heating Type
|
Forced Air |
|
Stories Total
|
2 |
|
Size Interior
|
1614 Sqft |
|
Type
|
Row / Townhouse |
|
Utility Water
|
Municipal Water |
Parking
Land
|
Acreage
|
No |
|
Land Amenities
|
Park, Schools, Shopping |
|
Sewer
|
Municipal Sewage System |
|
Size Depth
|
100 Ft |
|
Size Frontage
|
20 Ft |
|
Size Total Text
|
Under 1/2 Acre |
|
Zoning Description
|
R.3b-18 |
Rooms
| Level |
Type |
Length |
Width |
Dimensions |
|
Second Level |
4pc Bathroom |
|
|
Measurements not available |
|
Second Level |
Full Bathroom |
|
|
Measurements not available |
|
Second Level |
Bedroom |
|
|
9'3'' x 11'6'' |
|
Second Level |
Bedroom |
|
|
9'4'' x 11'0'' |
|
Second Level |
Primary Bedroom |
|
|
11'8'' x 16'0'' |
|
Main Level |
2pc Bathroom |
|
|
Measurements not available |
|
Main Level |
Kitchen |
|
|
7'6'' x 10'7'' |
|
Main Level |
Great Room |
|
|
16'7'' x 12'10'' |
|
Main Level |
Dining Room |
|
|
9'11'' x 8'0'' |
https://www.realtor.ca/real-estate/27662419/30-skinner-drive-guelph

