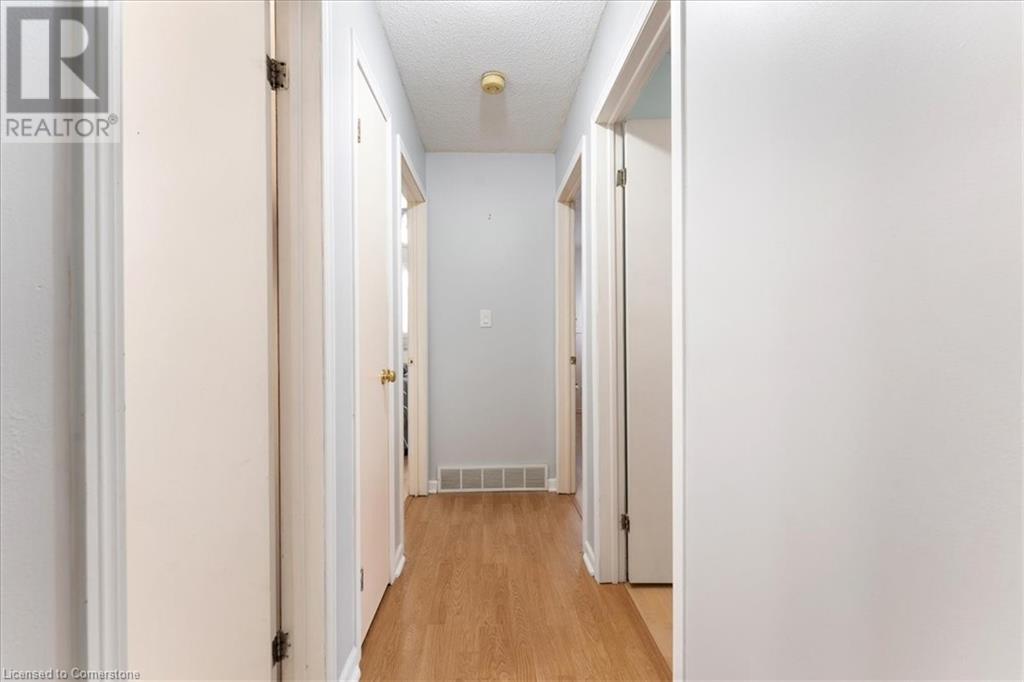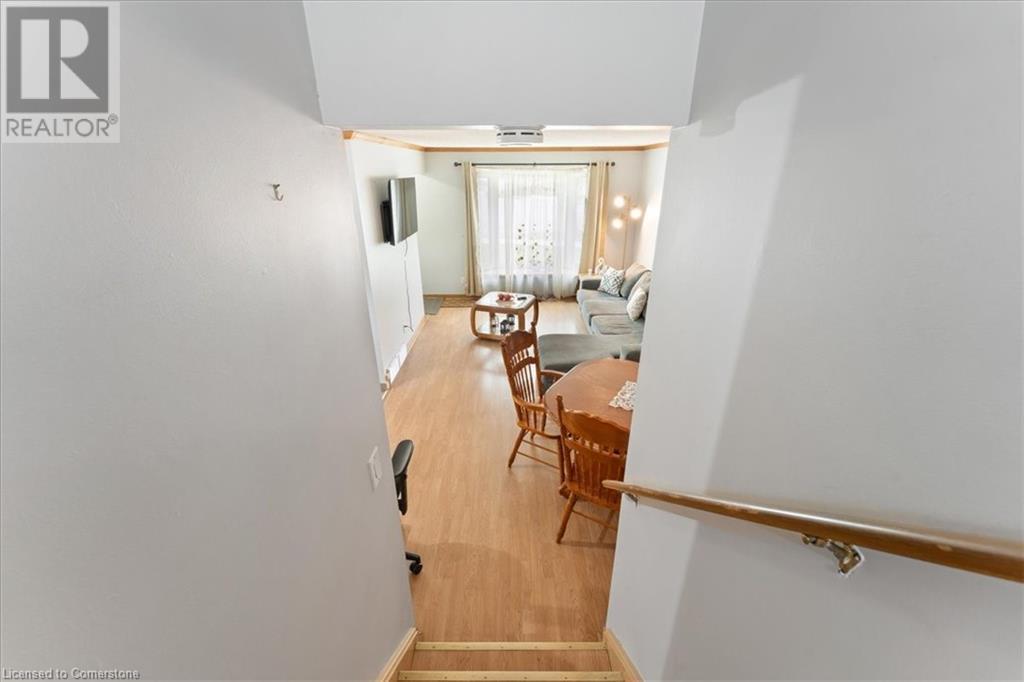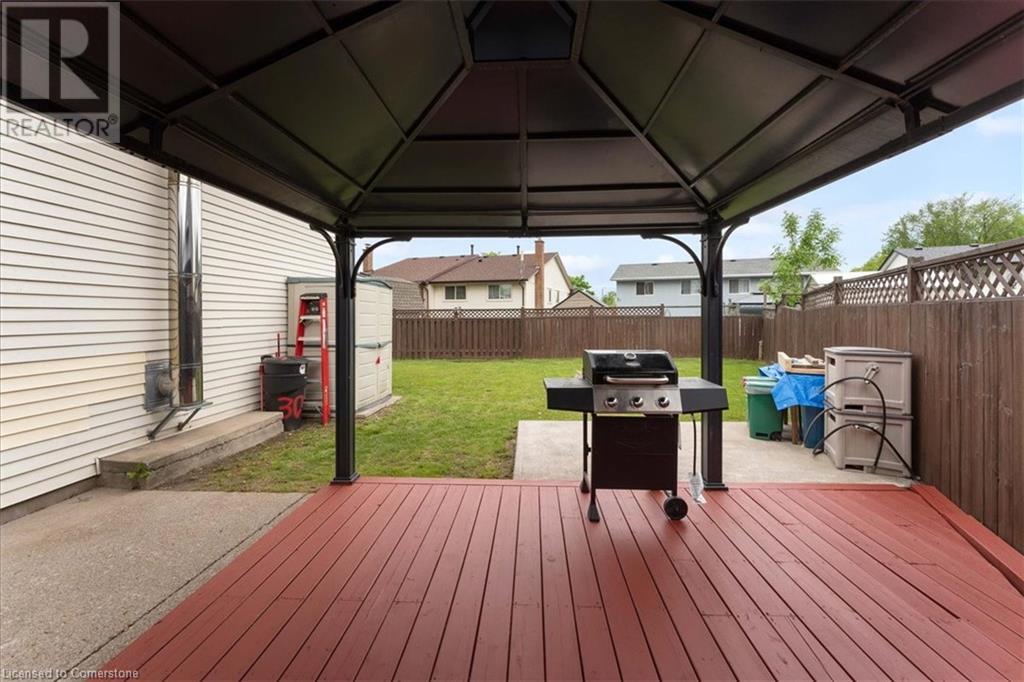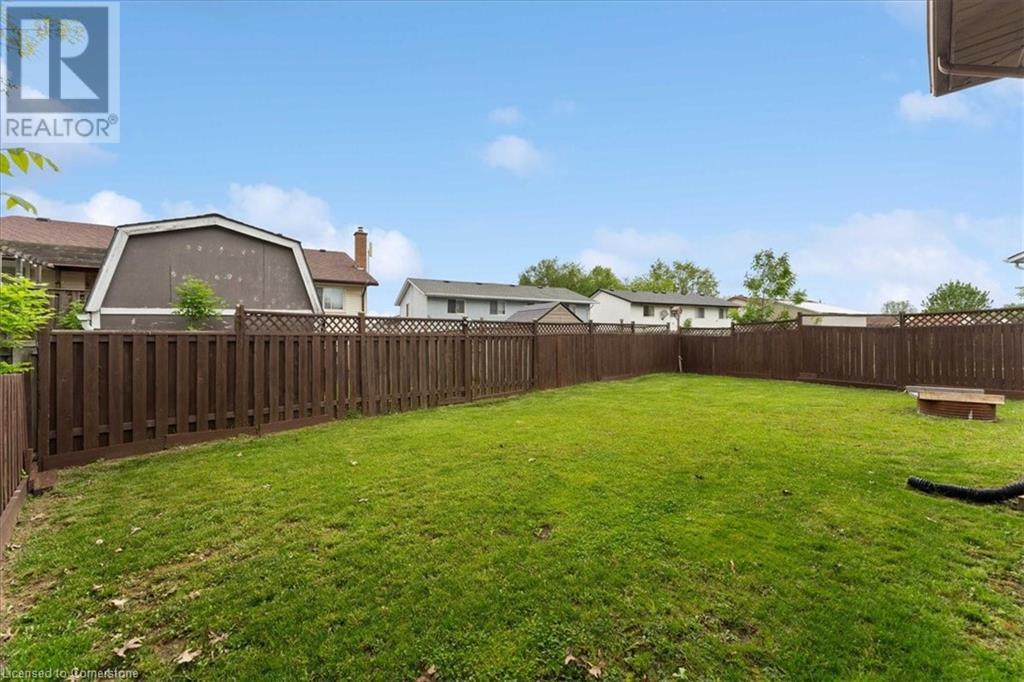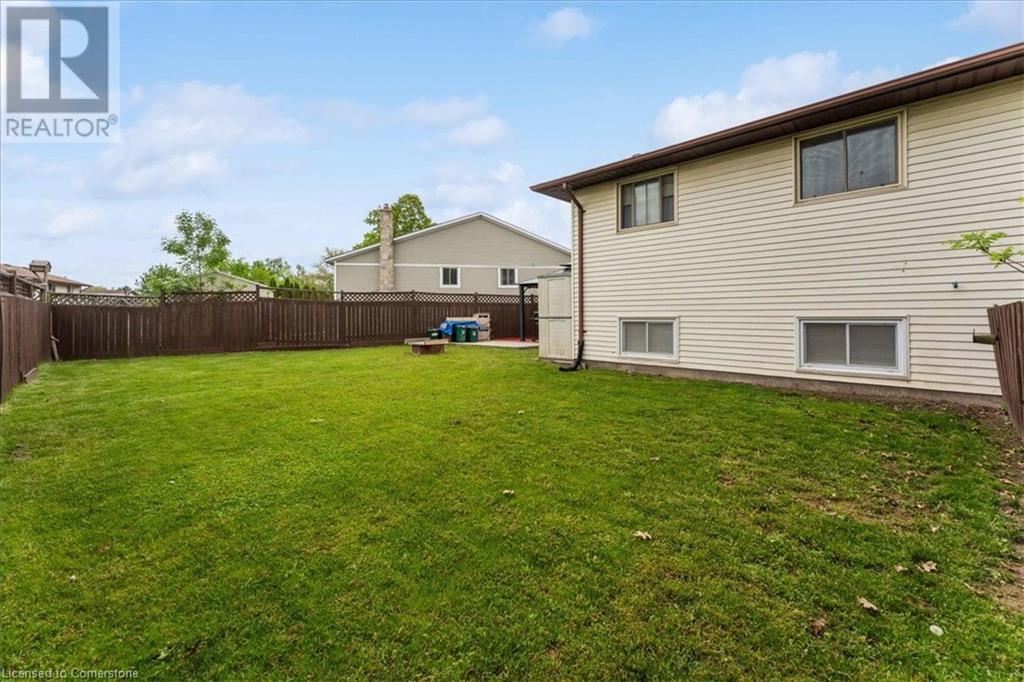3 Bedroom
2 Bathroom
1375 sqft
Central Air Conditioning
Forced Air
$499,900
Charming 3 Bedroom, 2 Bath Semi-Detached Home in the Heart of Welland Nestled on a quiet, family-friendly court, this well maintained semi-detached home offers comfort, space, and exceptional versatility. Featuring an open-concept layout with a grand family room, its perfect for both relaxing and entertaining. Separate entrances provide excellent potential to divide the home into two units or create a private in-law suite, ideal for multigenerational living or added rental income. Situated on a large, pie-shaped lot, theres plenty of outdoor space to enjoy, garden, or expand. Located in the heart of Welland, close to schools, parks, shopping, and amenities. (id:59646)
Property Details
|
MLS® Number
|
40730136 |
|
Property Type
|
Single Family |
|
Amenities Near By
|
Park, Schools |
|
Equipment Type
|
Water Heater |
|
Features
|
Paved Driveway |
|
Parking Space Total
|
3 |
|
Rental Equipment Type
|
Water Heater |
Building
|
Bathroom Total
|
2 |
|
Bedrooms Above Ground
|
3 |
|
Bedrooms Total
|
3 |
|
Basement Development
|
Finished |
|
Basement Type
|
Full (finished) |
|
Construction Style Attachment
|
Semi-detached |
|
Cooling Type
|
Central Air Conditioning |
|
Exterior Finish
|
Brick, Vinyl Siding |
|
Foundation Type
|
Poured Concrete |
|
Heating Fuel
|
Natural Gas |
|
Heating Type
|
Forced Air |
|
Size Interior
|
1375 Sqft |
|
Type
|
House |
|
Utility Water
|
Municipal Water |
Land
|
Acreage
|
No |
|
Land Amenities
|
Park, Schools |
|
Sewer
|
Municipal Sewage System |
|
Size Depth
|
112 Ft |
|
Size Frontage
|
18 Ft |
|
Size Total Text
|
Under 1/2 Acre |
|
Zoning Description
|
Rl2 |
Rooms
| Level |
Type |
Length |
Width |
Dimensions |
|
Second Level |
4pc Bathroom |
|
|
8'11'' x 5' |
|
Second Level |
Primary Bedroom |
|
|
13'2'' x 10'4'' |
|
Second Level |
Bedroom |
|
|
10'5'' x 7'9'' |
|
Second Level |
Bedroom |
|
|
13'2'' x 10'1'' |
|
Lower Level |
3pc Bathroom |
|
|
8'7'' x 4'1'' |
|
Lower Level |
Utility Room |
|
|
18'4'' x 9'4'' |
|
Lower Level |
Recreation Room |
|
|
16'2'' x 8'6'' |
|
Lower Level |
Family Room |
|
|
24'9'' x 18'10'' |
|
Main Level |
Eat In Kitchen |
|
|
14'9'' x 8'1'' |
|
Main Level |
Living Room/dining Room |
|
|
18'8'' x 11'2'' |
|
Main Level |
Foyer |
|
|
6'6'' x 3'6'' |
https://www.realtor.ca/real-estate/28336680/30-rainbow-court-welland











