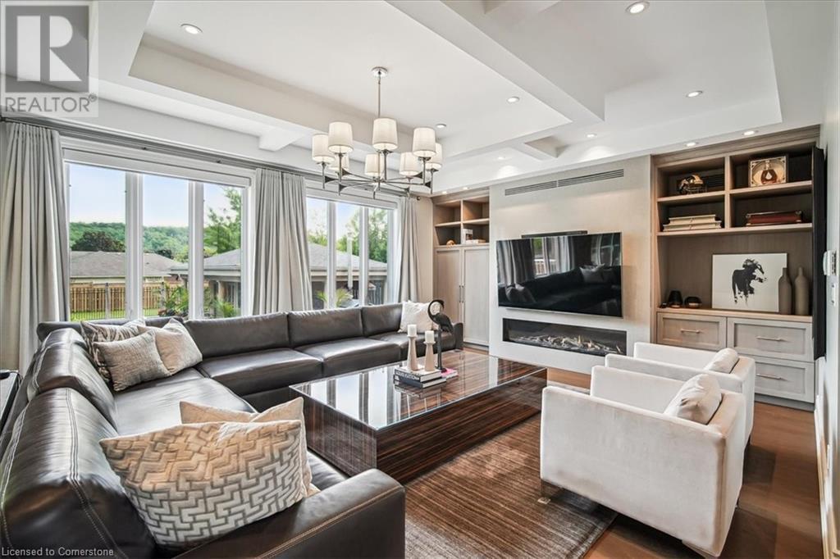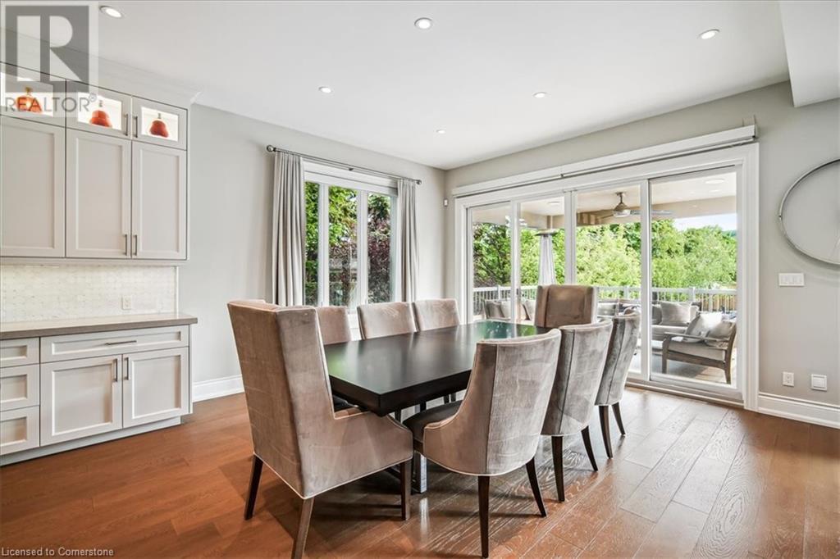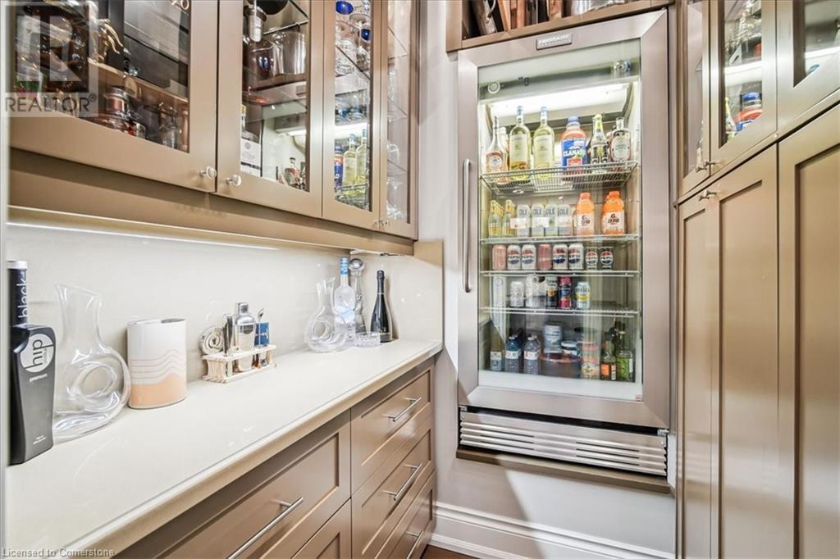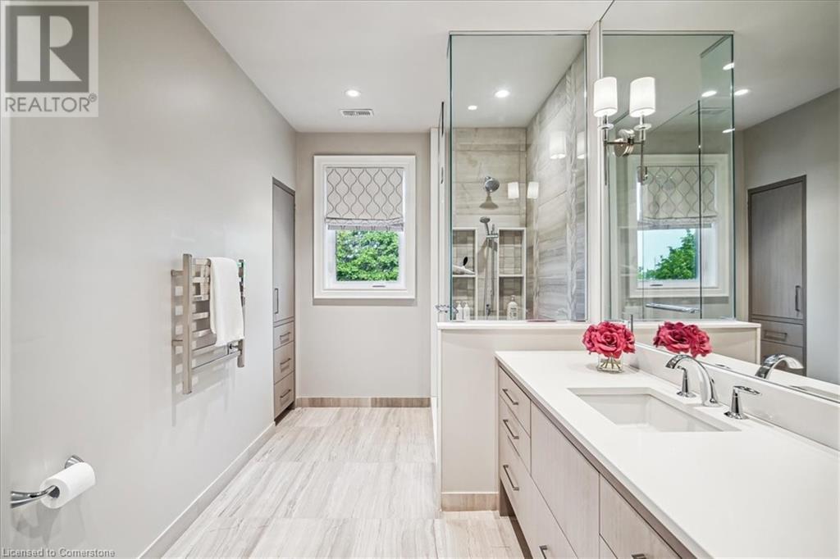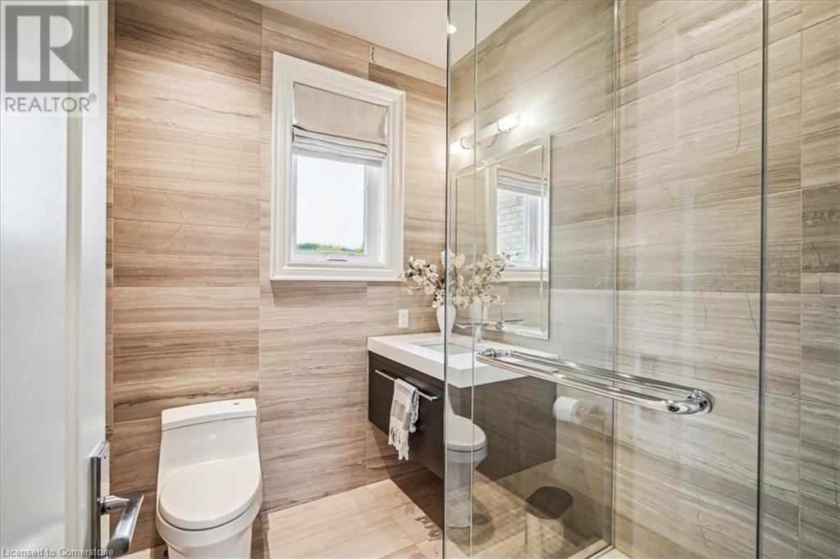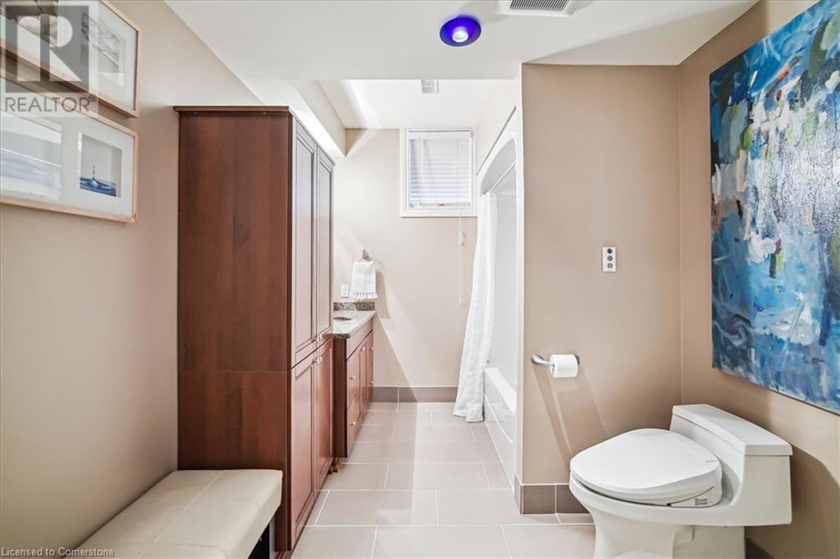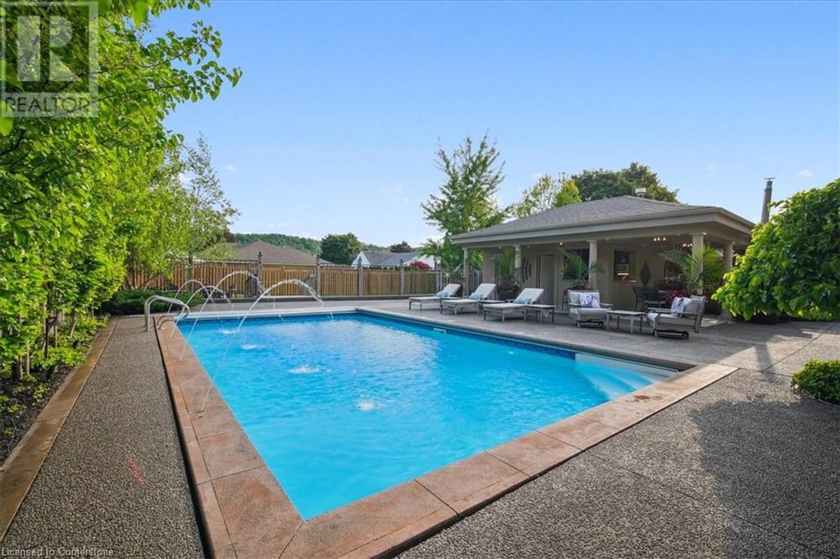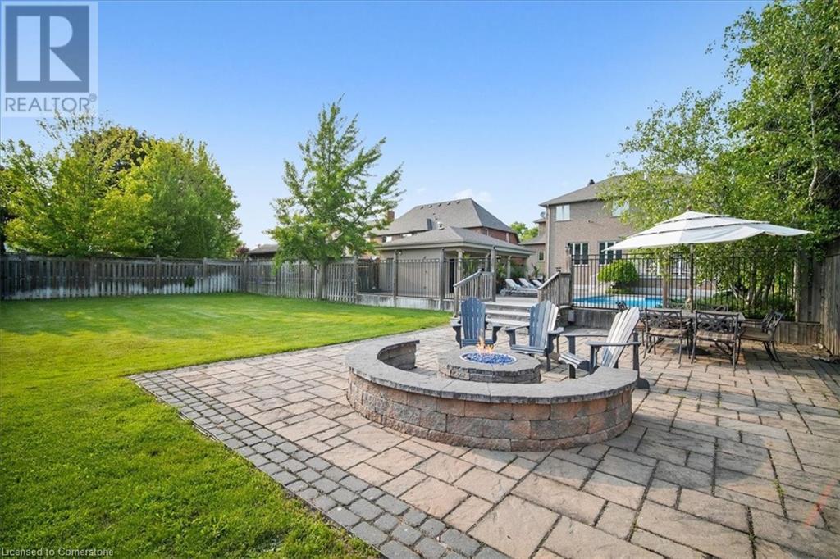4 Bedroom
4 Bathroom
5921 sqft
2 Level
Fireplace
Central Air Conditioning
In Floor Heating, Radiant Heat
Lawn Sprinkler
$2,798,000
Welcome to 30 Parkmanor Drive, a fully renovated 6,300 sq. ft. luxury estate in lower Stoney Creek that redefines indoor-outdoor living. Situated on a 62’ x 182’ corner lot, this 4-bedroom, 6-bathroom home offers a resort-style experience with high-end finishes throughout, including natural stone, quartz, marble, porcelain, and engineered hardwood. Renovated to the studs in 2019, it features custom Multiflex cabinetry, California Closets, and premium Doorland interior doors with mortise sets and sound-rated cores. The chef’s kitchen is equipped with a massive 60” x 120” island, Wolf/Sub-Zero appliances, 147-bottle wine fridge, steam oven, and stainless pantry fridge. Designed for comfort and function, the home includes a Nuvo whole-home audio system, Lutron lighting, main floor electric blinds, iPad/Alexa control, central vacuum, heated flooring throughout via Viessmann boiler, dual-zoned AC systems, and steam humidifier. The lower level is an entertainer’s dream with a full bar, games room, theatre with HD projector and 104” screen, LED fibre optic lighting, steam sauna, and under-garage storage. Outdoors, enjoy a heated 18’ x 32’ pool with automatic cover, LED lighting, deck jets, and robotic cleaner, surrounded by a concrete yard and mature landscaping. The cabana includes an outdoor kitchen, washroom, and change room, while the built-in Viking kitchen boasts a 53” gas BBQ, side burners, gas oven, pizza oven, and 60” vent hood. Complete with a gas firepit, in-ground sprinklers, outdoor lighting, double car garage with auto openers, and EV charger rough-in, this exceptional home offers a truly turnkey luxury lifestyle. (id:59646)
Property Details
|
MLS® Number
|
40738699 |
|
Property Type
|
Single Family |
|
Amenities Near By
|
Park, Place Of Worship, Playground, Public Transit, Schools |
|
Communication Type
|
High Speed Internet |
|
Community Features
|
Quiet Area, School Bus |
|
Features
|
Corner Site, Wet Bar, Gazebo, Automatic Garage Door Opener, In-law Suite |
|
Parking Space Total
|
5 |
Building
|
Bathroom Total
|
4 |
|
Bedrooms Above Ground
|
4 |
|
Bedrooms Total
|
4 |
|
Appliances
|
Central Vacuum, Dishwasher, Dryer, Freezer, Oven - Built-in, Refrigerator, Stove, Water Meter, Wet Bar, Washer, Range - Gas, Microwave Built-in, Hood Fan, Window Coverings, Wine Fridge, Garage Door Opener |
|
Architectural Style
|
2 Level |
|
Basement Development
|
Finished |
|
Basement Type
|
Full (finished) |
|
Construction Style Attachment
|
Detached |
|
Cooling Type
|
Central Air Conditioning |
|
Exterior Finish
|
Brick, Stone |
|
Fire Protection
|
Smoke Detectors, Alarm System, Security System |
|
Fireplace Present
|
Yes |
|
Fireplace Total
|
3 |
|
Foundation Type
|
Poured Concrete |
|
Half Bath Total
|
1 |
|
Heating Fuel
|
Natural Gas |
|
Heating Type
|
In Floor Heating, Radiant Heat |
|
Stories Total
|
2 |
|
Size Interior
|
5921 Sqft |
|
Type
|
House |
|
Utility Water
|
Municipal Water |
Parking
Land
|
Access Type
|
Road Access, Highway Access |
|
Acreage
|
No |
|
Fence Type
|
Fence |
|
Land Amenities
|
Park, Place Of Worship, Playground, Public Transit, Schools |
|
Landscape Features
|
Lawn Sprinkler |
|
Sewer
|
Municipal Sewage System |
|
Size Depth
|
182 Ft |
|
Size Frontage
|
62 Ft |
|
Size Total Text
|
Under 1/2 Acre |
|
Zoning Description
|
R2 |
Rooms
| Level |
Type |
Length |
Width |
Dimensions |
|
Second Level |
5pc Bathroom |
|
|
Measurements not available |
|
Second Level |
Bedroom |
|
|
18'6'' x 12'0'' |
|
Second Level |
Bedroom |
|
|
18'1'' x 13'11'' |
|
Second Level |
Primary Bedroom |
|
|
22'2'' x 17'1'' |
|
Second Level |
Bedroom |
|
|
16'1'' x 13'11'' |
|
Second Level |
3pc Bathroom |
|
|
8'7'' x 13'5'' |
|
Lower Level |
Workshop |
|
|
22'9'' x 25'5'' |
|
Lower Level |
5pc Bathroom |
|
|
18'6'' x 9'0'' |
|
Lower Level |
Media |
|
|
18'0'' x 13'10'' |
|
Lower Level |
Recreation Room |
|
|
59'4'' x 20'4'' |
|
Main Level |
Other |
|
|
Measurements not available |
|
Main Level |
Office |
|
|
15'9'' x 12'0'' |
|
Main Level |
Laundry Room |
|
|
19'7'' x 10'4'' |
|
Main Level |
Kitchen |
|
|
20'4'' x 13'11'' |
|
Main Level |
Foyer |
|
|
9'3'' x 6'9'' |
|
Main Level |
Dining Room |
|
|
12'8'' x 13'11'' |
|
Main Level |
2pc Bathroom |
|
|
Measurements not available |
Utilities
|
Cable
|
Available |
|
Electricity
|
Available |
|
Natural Gas
|
Available |
|
Telephone
|
Available |
https://www.realtor.ca/real-estate/28434569/30-parkmanor-drive-stoney-creek

















