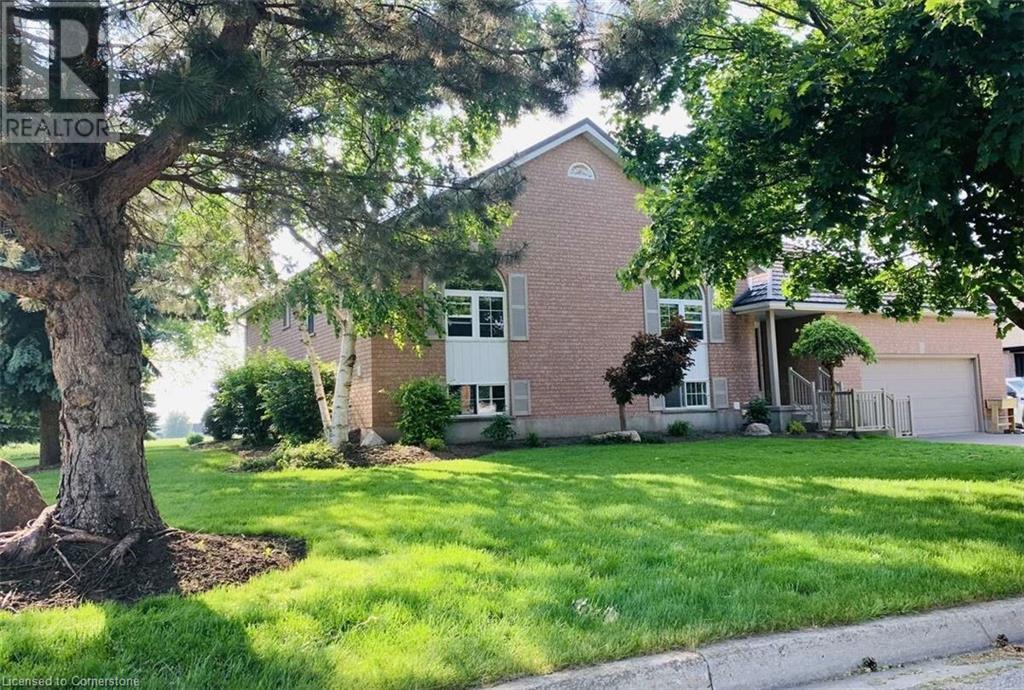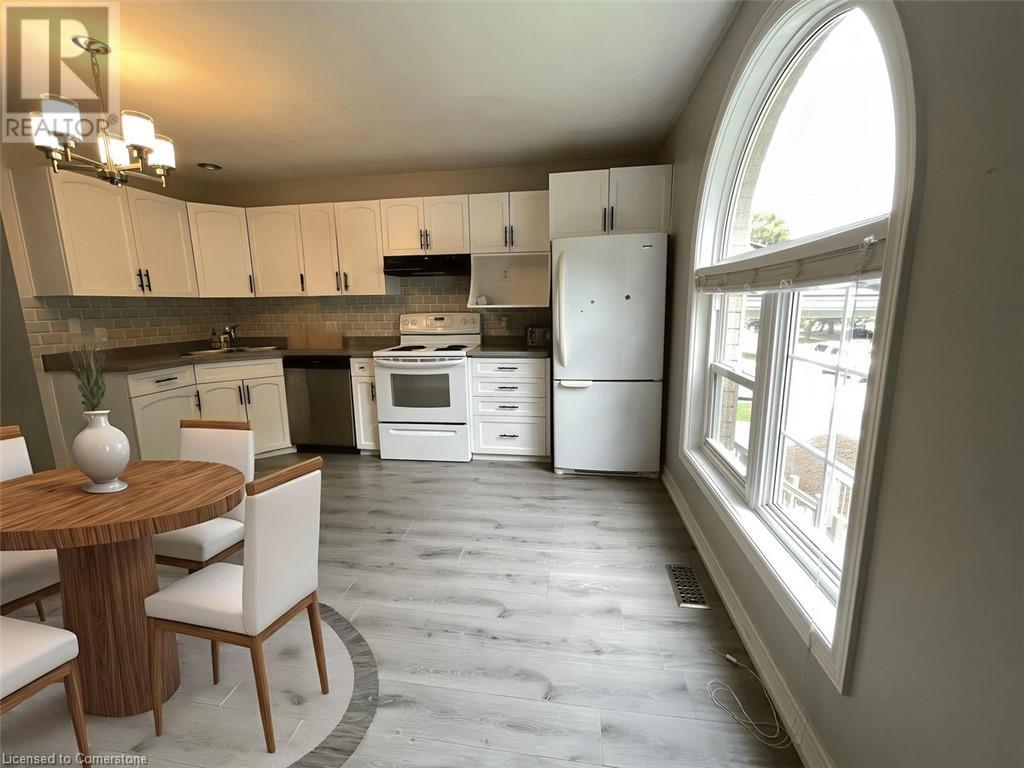5 Bedroom
3 Bathroom
2700 sqft
Raised Bungalow
Fireplace
Central Air Conditioning
Forced Air, Hot Water Radiator Heat
$1,325,000
For more info on this property, please click the Brochure button. Nestled on a serene crescent in the charming village of Conestogo, this raised bungalow offers a rare opportunity to own a 0.40-acre property backing onto tranquil farmers’ fields. Imagine starting your day with coffee or winding down with stunning sunset views from your private deck, overlooking a sprawling, pool-sized backyard oasis. Boasting 2,720 square feet of beautifully finished living space, this home, built in 1992, blends modern comfort with versatile design. The main floor features an inviting open-concept kitchen and living area, perfect for gatherings, along with three cozy bedrooms and two 4-piece bathrooms. The bright, fully finished lower level is ideal for multi-generational living, in-laws, or older children seeking independence. It includes a separate entrance, two spacious bedrooms, a 4-piece bathroom, a full kitchen, a large sitting room, and laundry facilities. This flexible space can serve as a rental unit for supplemental income or easily transform into a single-family entertainment area, home office, or guest suite. Recent upgrades include a durable metal roof, and the oversized garage caters to hobbyists or extra storage needs. Enjoy the warmth of a fireplace, the comfort of air conditioning, and the privacy of a guest suite with its own entrance. Located just 5 minutes from Waterloo and 15 minutes from Highway 401, this home offers the perfect balance of rural tranquility and urban convenience, with schools, shopping, dining, and golf nearby. With 5 bedrooms, 3 bathrooms, and a lot size of 0.40 acres, this gem is a rare find. Annual taxes are $6,200. Don’t miss your chance to own this versatile, move-in-ready home today! Some photos are virtually staged. (id:59646)
Property Details
|
MLS® Number
|
40739604 |
|
Property Type
|
Single Family |
|
Amenities Near By
|
Airport, Golf Nearby, Hospital, Park, Schools |
|
Communication Type
|
High Speed Internet |
|
Community Features
|
School Bus |
|
Features
|
Tile Drained, Sump Pump, Automatic Garage Door Opener, In-law Suite |
|
Parking Space Total
|
6 |
Building
|
Bathroom Total
|
3 |
|
Bedrooms Above Ground
|
3 |
|
Bedrooms Below Ground
|
2 |
|
Bedrooms Total
|
5 |
|
Appliances
|
Dishwasher, Dryer, Refrigerator, Stove, Water Meter, Water Softener, Washer, Garage Door Opener |
|
Architectural Style
|
Raised Bungalow |
|
Basement Development
|
Finished |
|
Basement Type
|
Full (finished) |
|
Constructed Date
|
1992 |
|
Construction Style Attachment
|
Detached |
|
Cooling Type
|
Central Air Conditioning |
|
Exterior Finish
|
Aluminum Siding, Brick, Concrete, Steel |
|
Fire Protection
|
Smoke Detectors |
|
Fireplace Present
|
Yes |
|
Fireplace Total
|
1 |
|
Fixture
|
Ceiling Fans |
|
Foundation Type
|
Poured Concrete |
|
Heating Fuel
|
Natural Gas |
|
Heating Type
|
Forced Air, Hot Water Radiator Heat |
|
Stories Total
|
1 |
|
Size Interior
|
2700 Sqft |
|
Type
|
House |
|
Utility Water
|
Municipal Water |
Parking
Land
|
Access Type
|
Road Access, Highway Access |
|
Acreage
|
No |
|
Land Amenities
|
Airport, Golf Nearby, Hospital, Park, Schools |
|
Sewer
|
Septic System |
|
Size Depth
|
200 Ft |
|
Size Frontage
|
110 Ft |
|
Size Total Text
|
Under 1/2 Acre |
|
Zoning Description
|
R |
Rooms
| Level |
Type |
Length |
Width |
Dimensions |
|
Lower Level |
Laundry Room |
|
|
20'0'' x 9'0'' |
|
Lower Level |
Kitchen/dining Room |
|
|
14'0'' x 13'0'' |
|
Lower Level |
4pc Bathroom |
|
|
8'0'' x 8'0'' |
|
Lower Level |
Bedroom |
|
|
14'0'' x 12'0'' |
|
Lower Level |
Bedroom |
|
|
14'0'' x 17'0'' |
|
Lower Level |
Living Room |
|
|
23'0'' x 17'0'' |
|
Main Level |
Porch |
|
|
27'0'' x 20'0'' |
|
Main Level |
Bedroom |
|
|
14'0'' x 10'0'' |
|
Main Level |
Bedroom |
|
|
14'0'' x 10'0'' |
|
Main Level |
Primary Bedroom |
|
|
18'0'' x 11'0'' |
|
Main Level |
4pc Bathroom |
|
|
6'0'' x 7'0'' |
|
Main Level |
Full Bathroom |
|
|
8'0'' x 7'0'' |
|
Main Level |
Family Room |
|
|
22'0'' x 16'0'' |
|
Main Level |
Kitchen/dining Room |
|
|
14'0'' x 14'0'' |
Utilities
|
Cable
|
Available |
|
Electricity
|
Available |
|
Natural Gas
|
Available |
|
Telephone
|
Available |
https://www.realtor.ca/real-estate/28448601/30-musselman-crescent-conestogo






















