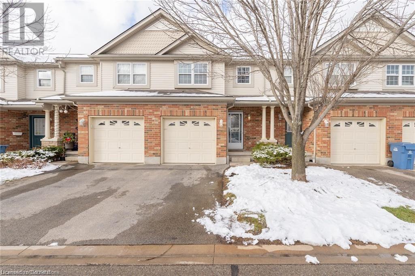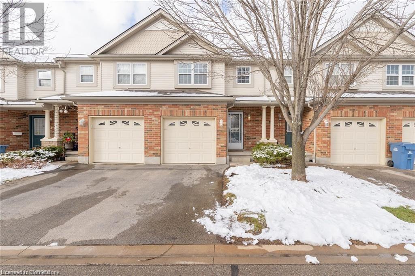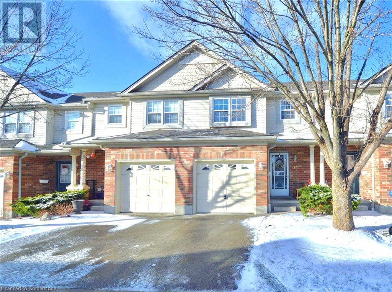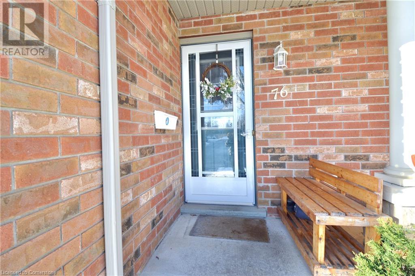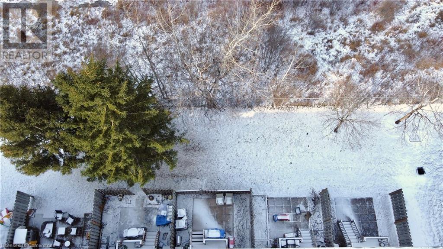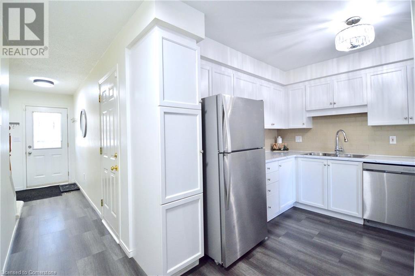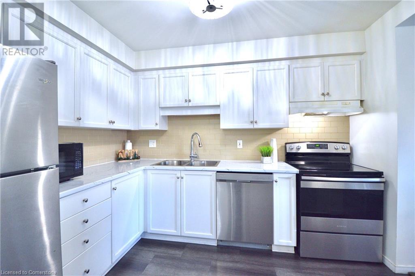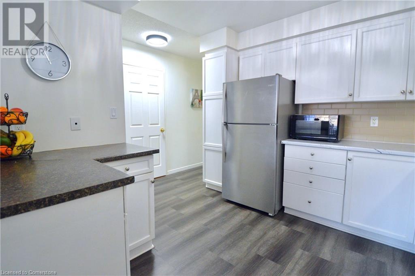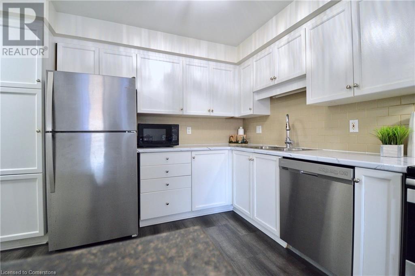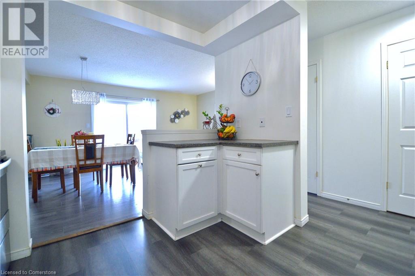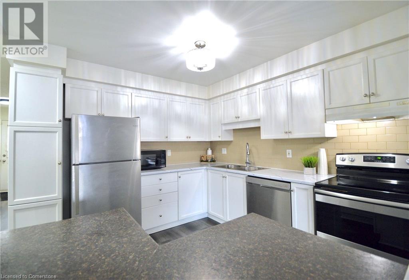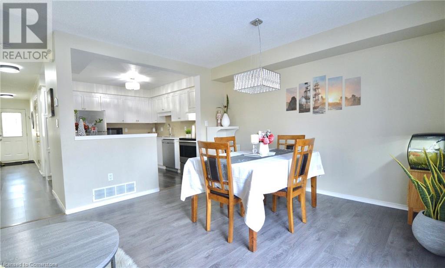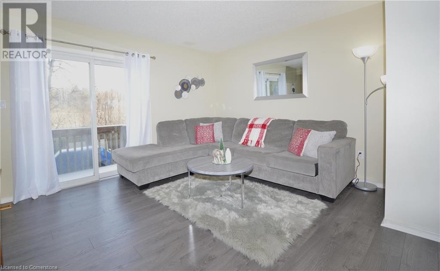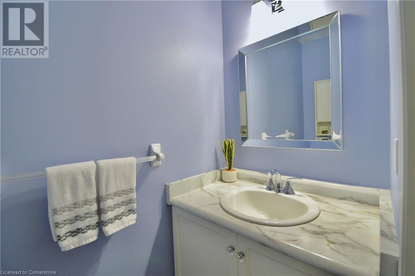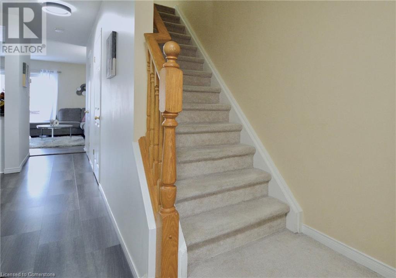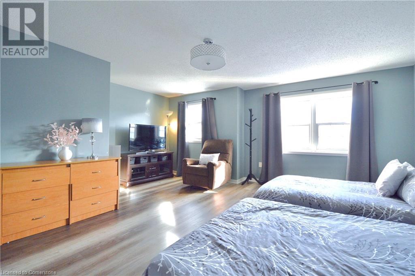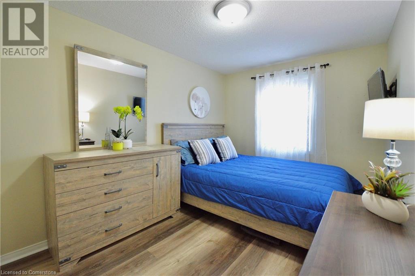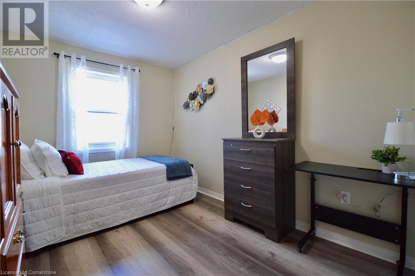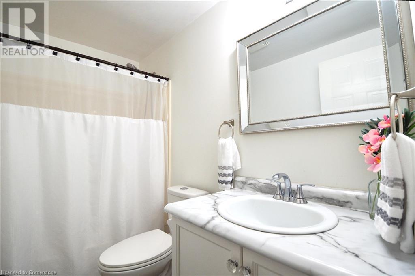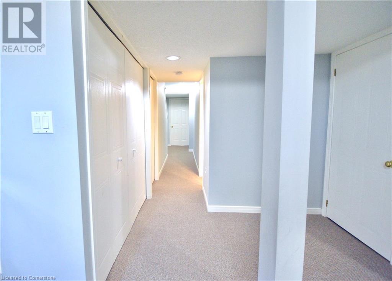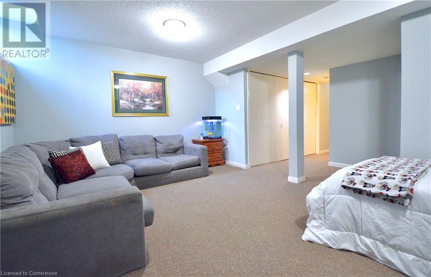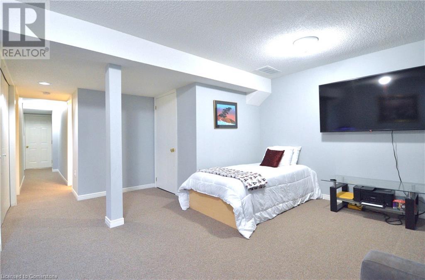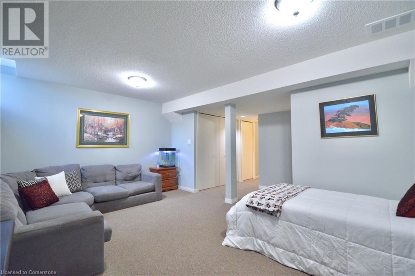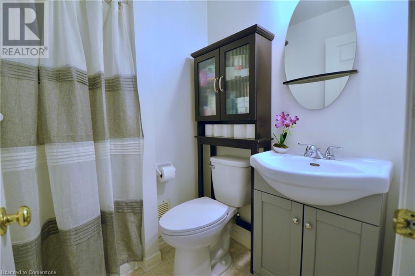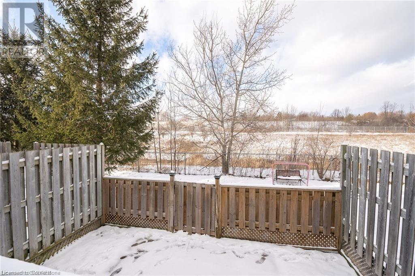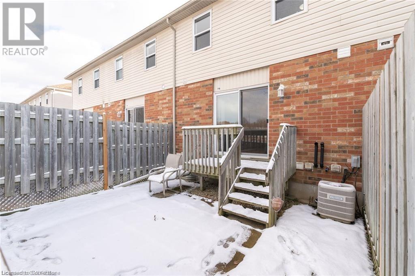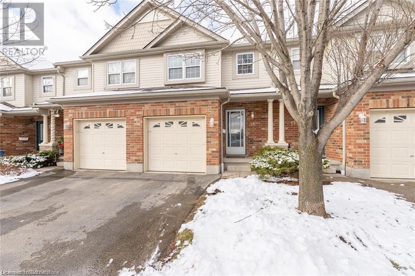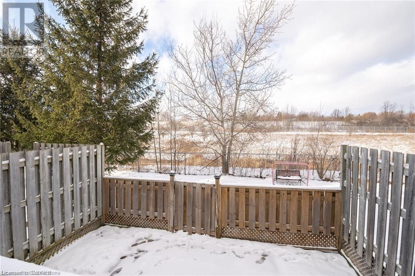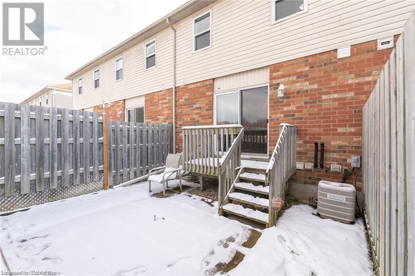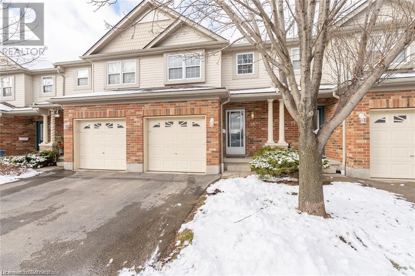30 Imperial Road S Unit# 76 Guelph, Ontario N1K 1Y4
$699,000Maintenance, Insurance, Common Area Maintenance, Landscaping, Property Management
$342.85 Monthly
Maintenance, Insurance, Common Area Maintenance, Landscaping, Property Management
$342.85 Monthly3+1 bedroom, 3 bathrooms, 2 parking, fenced backyard with deck, finished basement ++ Located in a highly sought-after neighborhood, this bright and clean townhouse is move-in ready and offers the perfect combination of comfort and convenience. Prime Location: Across from a large shopping plaza with Costco, banks, and more. Close to public transit, a recreation center, and excellent schools. The exterior offers: Parking for two cars, including a single garage with direct entry to the main hallway. Private Backyard - Fully fenced with no rear neighbors - your own oasis! Main Floor offers: Open-concept living and dining room with a walkout to the deck. The upgraded kitchen boasts ample counter space, extra storage, a lazy Susan for pots and pans, a hidden garbage pullout drawer, and a pantry. Modern Touches throughout! Upgraded light fixtures throughout the main floor and bathrooms. The Upper Level offers:- 3 spacious bedrooms, including a master bedroom that can comfortably fit two queen-sized beds. The master also features his and hers closets and a cozy sitting/media area. The Lower Level offers:- A fully finished space with a rec room combined with an extra bedroom, a bathroom with a separate shower stall, ample storage, and a separate laundry room. This home offers incredible value and is ideal for those looking to settle in a thriving community (id:59646)
Property Details
| MLS® Number | 40688469 |
| Property Type | Single Family |
| Neigbourhood | Parkwood Gardens |
| Amenities Near By | Park, Place Of Worship, Public Transit, Schools, Shopping |
| Community Features | Community Centre |
| Equipment Type | Water Heater |
| Parking Space Total | 2 |
| Rental Equipment Type | Water Heater |
Building
| Bathroom Total | 3 |
| Bedrooms Above Ground | 3 |
| Bedrooms Total | 3 |
| Appliances | Dishwasher, Refrigerator, Stove, Water Softener, Hood Fan |
| Architectural Style | 2 Level |
| Basement Development | Finished |
| Basement Type | Full (finished) |
| Constructed Date | 2003 |
| Construction Style Attachment | Attached |
| Cooling Type | Central Air Conditioning |
| Exterior Finish | Concrete, Other |
| Half Bath Total | 1 |
| Heating Fuel | Natural Gas |
| Heating Type | Forced Air |
| Stories Total | 2 |
| Size Interior | 1260 Sqft |
| Type | Row / Townhouse |
| Utility Water | Municipal Water |
Parking
| Attached Garage |
Land
| Access Type | Highway Nearby |
| Acreage | No |
| Land Amenities | Park, Place Of Worship, Public Transit, Schools, Shopping |
| Sewer | Municipal Sewage System |
| Size Total Text | Unknown |
| Zoning Description | Rm 6 (pa) |
Rooms
| Level | Type | Length | Width | Dimensions |
|---|---|---|---|---|
| Second Level | 4pc Bathroom | Measurements not available | ||
| Second Level | Bedroom | 8'7'' x 11'2'' | ||
| Second Level | Bedroom | 8'7'' x 14'6'' | ||
| Second Level | Primary Bedroom | 17'0'' x 18'9'' | ||
| Basement | 3pc Bathroom | 4'10'' x 7'3'' | ||
| Basement | Recreation Room | 12'9'' x 16'6'' | ||
| Main Level | 2pc Bathroom | 3'0'' x 6'11'' | ||
| Main Level | Living Room/dining Room | 12'7'' x 17'3'' | ||
| Main Level | Kitchen | 13'8'' x 10'5'' |
https://www.realtor.ca/real-estate/27775060/30-imperial-road-s-unit-76-guelph
Interested?
Contact us for more information

