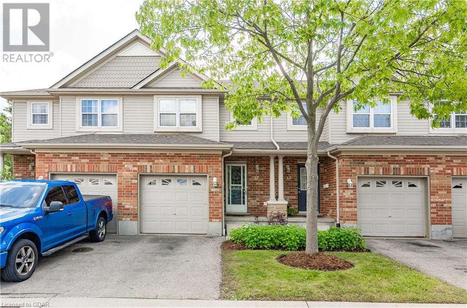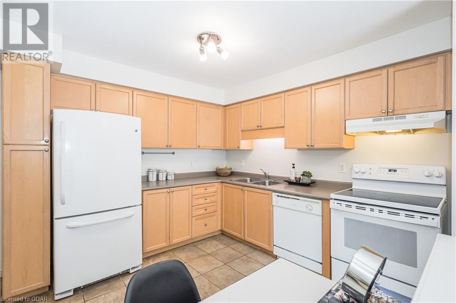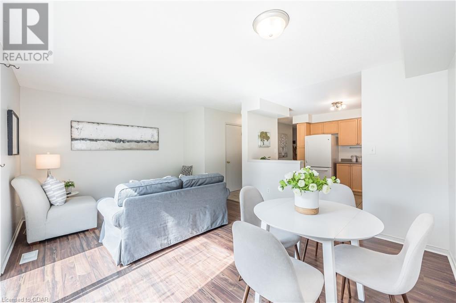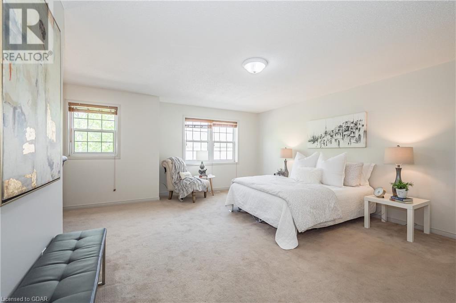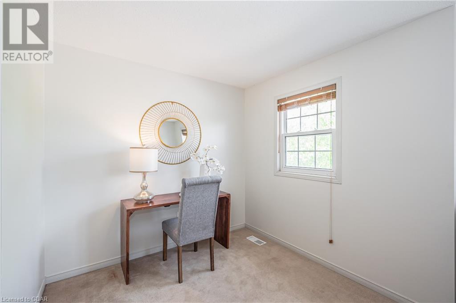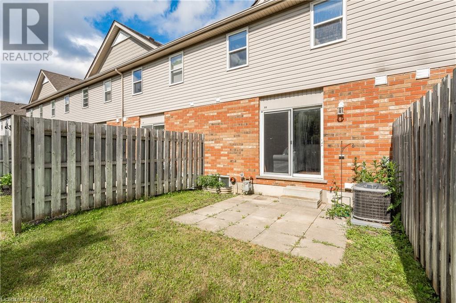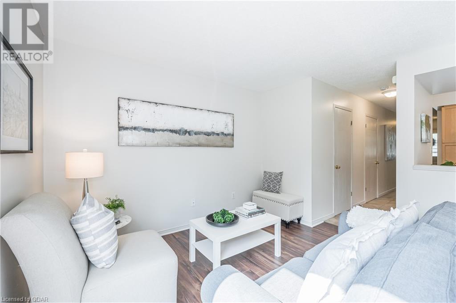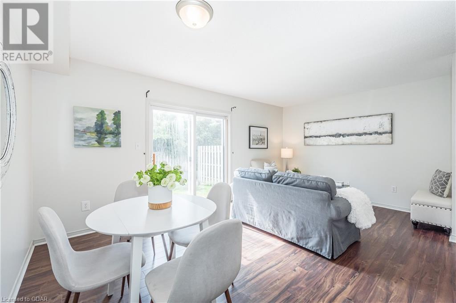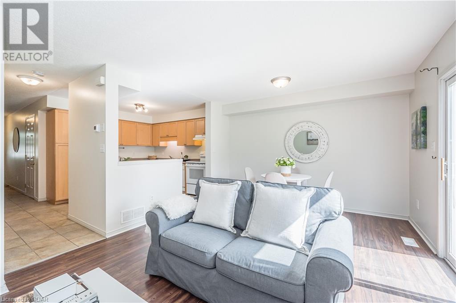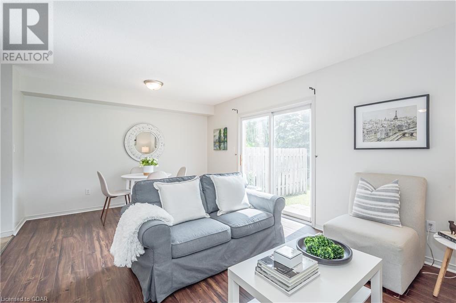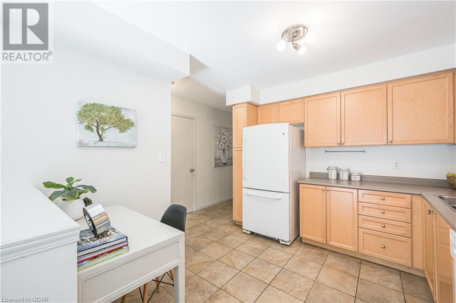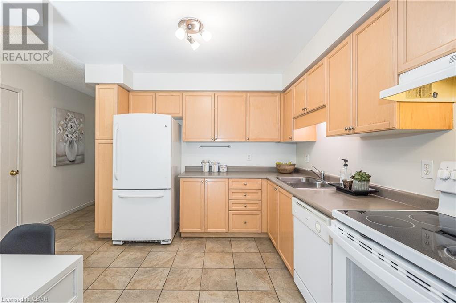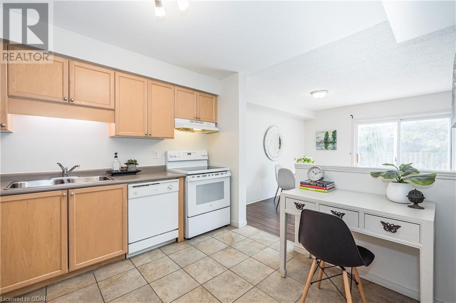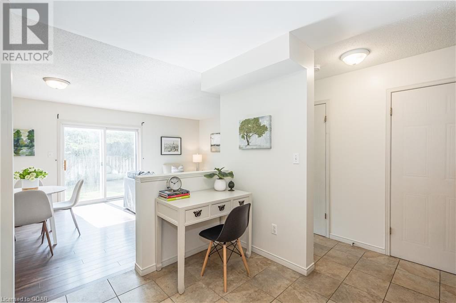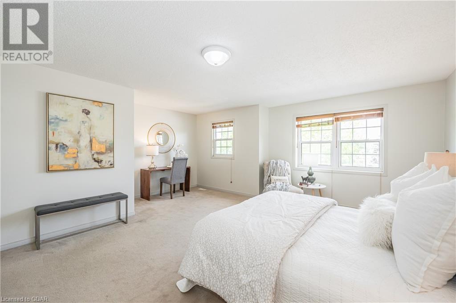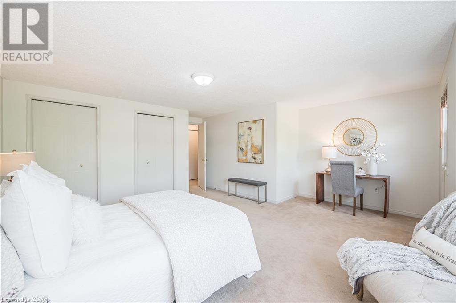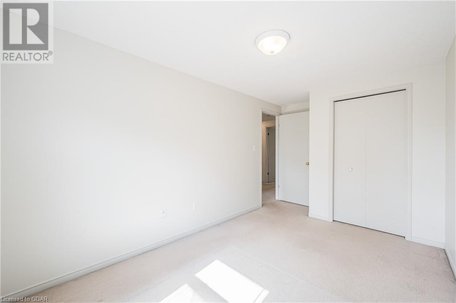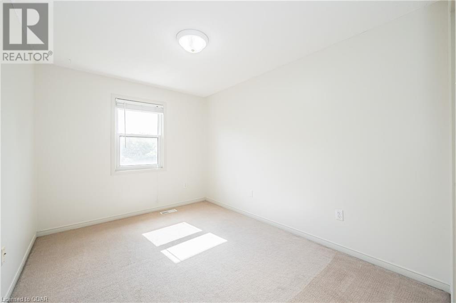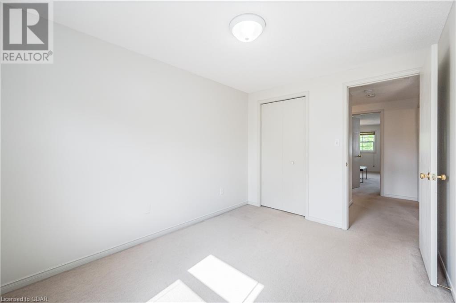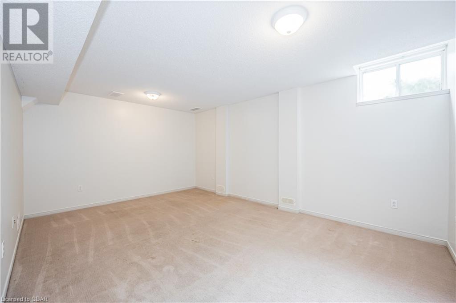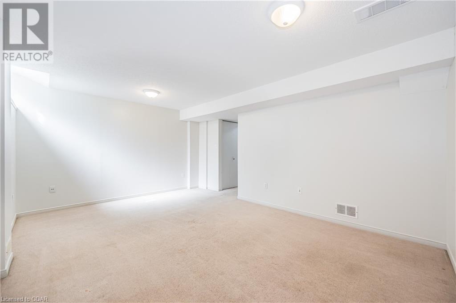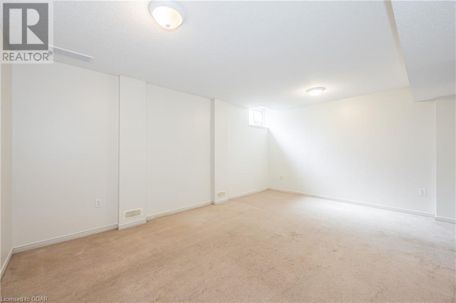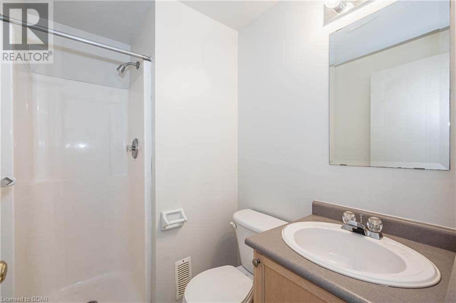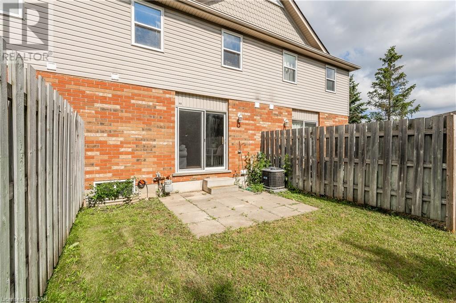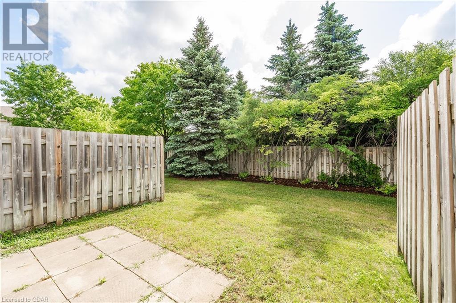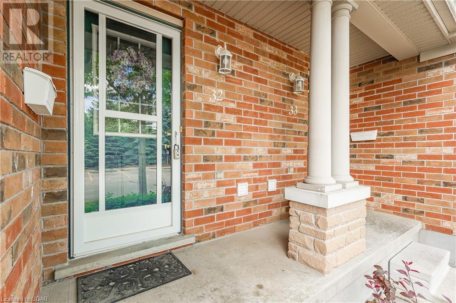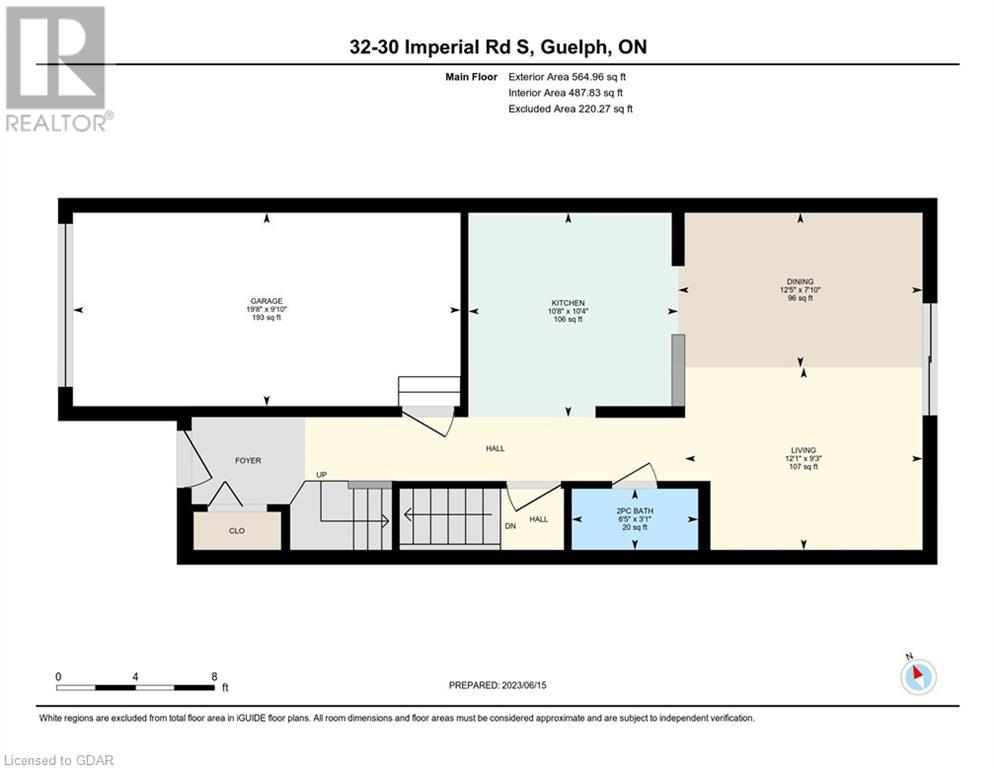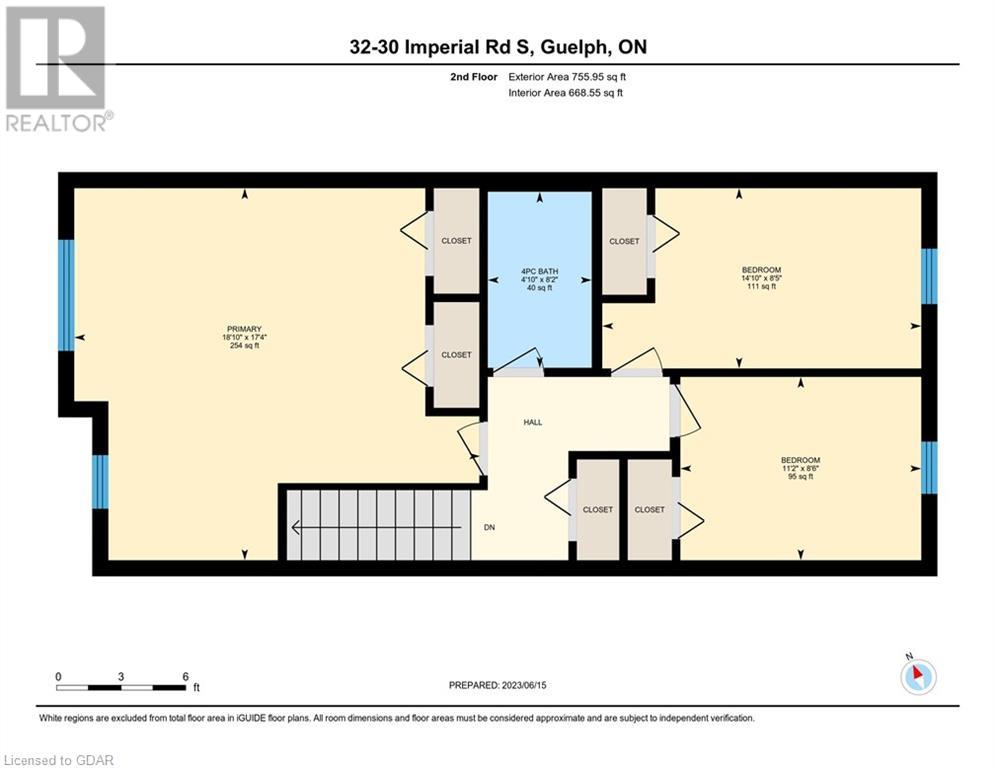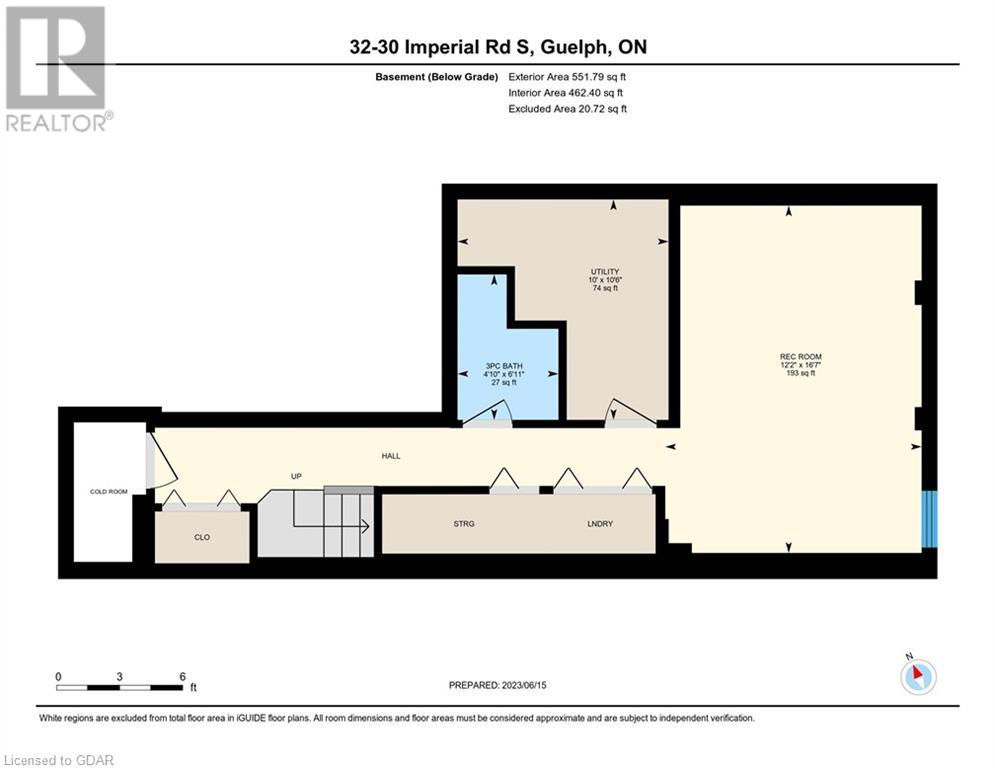30 Imperial Road S Unit# 32 Guelph, Ontario N1K 1Y1
$699,900Maintenance, Insurance, Landscaping, Property Management
$300 Monthly
Maintenance, Insurance, Landscaping, Property Management
$300 MonthlyThere hasn't been a unit for sale in this complex for a year! It is a desirable place to live with very little turnover. This townhouse is beautifully set back in the complex away from Imperial Rd. Walk to many local amenities including the West End Community Centre, grocery store, restaurants, parks and more. Freshly painted throughout, this three bedroom townhome offers a bright and spacious master bedroom and four piece bathroom.The main floor has a powder room, open kitchen and dining/living room with patio doors to the backyard space. A fully finished basement with three piece bathroom, offers a large rec room for entertaining. The AC and furnace have been replaced in the last couple of years, and this well managed condo offers low condo fees. Book your showing today! (id:43844)
Property Details
| MLS® Number | 40432332 |
| Property Type | Single Family |
| Amenities Near By | Park, Place Of Worship, Playground, Public Transit, Schools |
| Community Features | High Traffic Area, Community Centre |
| Equipment Type | Rental Water Softener, Water Heater |
| Features | Park/reserve, Automatic Garage Door Opener |
| Rental Equipment Type | Rental Water Softener, Water Heater |
Building
| Bathroom Total | 3 |
| Bedrooms Above Ground | 3 |
| Bedrooms Total | 3 |
| Appliances | Dishwasher, Dryer, Stove, Water Softener, Washer, Garage Door Opener |
| Architectural Style | 2 Level |
| Basement Development | Finished |
| Basement Type | Full (finished) |
| Constructed Date | 2002 |
| Construction Style Attachment | Attached |
| Cooling Type | Central Air Conditioning |
| Exterior Finish | Brick, Vinyl Siding |
| Foundation Type | Poured Concrete |
| Half Bath Total | 1 |
| Heating Fuel | Natural Gas |
| Heating Type | Forced Air |
| Stories Total | 2 |
| Size Interior | 1320 |
| Type | Row / Townhouse |
| Utility Water | Municipal Water |
Parking
| Attached Garage |
Land
| Access Type | Highway Access |
| Acreage | No |
| Land Amenities | Park, Place Of Worship, Playground, Public Transit, Schools |
| Sewer | Municipal Sewage System |
| Zoning Description | R.3a-13 |
Rooms
| Level | Type | Length | Width | Dimensions |
|---|---|---|---|---|
| Second Level | 4pc Bathroom | Measurements not available | ||
| Second Level | Bedroom | 12'4'' x 8'4'' | ||
| Second Level | Bedroom | 11'3'' x 8'6'' | ||
| Second Level | Bedroom | 16'5'' x 17'3'' | ||
| Basement | 3pc Bathroom | Measurements not available | ||
| Basement | Recreation Room | 16'6'' x 11'7'' | ||
| Main Level | 2pc Bathroom | Measurements not available | ||
| Main Level | Living Room | 12'1'' x 17'2'' | ||
| Main Level | Kitchen | 9'10'' x '10'' |
https://www.realtor.ca/real-estate/25717627/30-imperial-road-s-unit-32-guelph
Interested?
Contact us for more information

